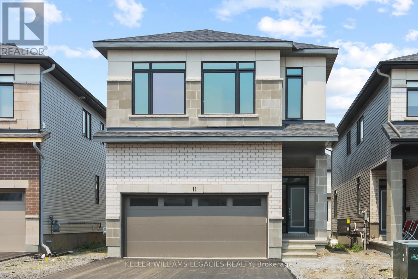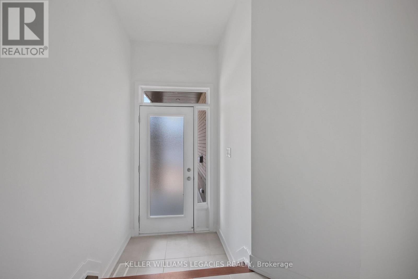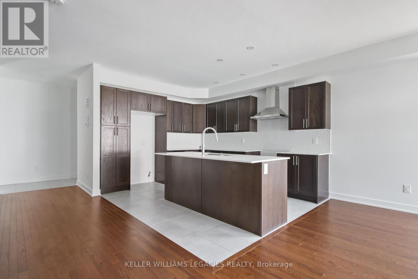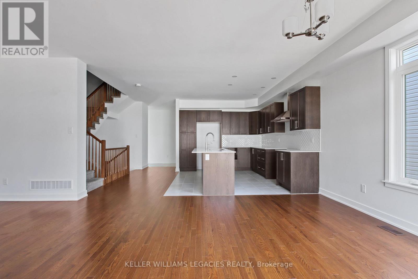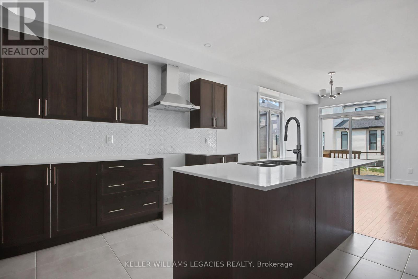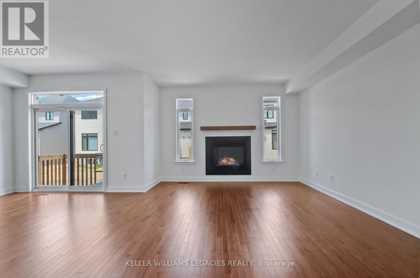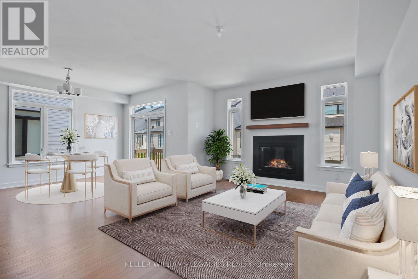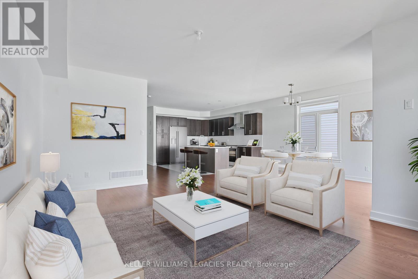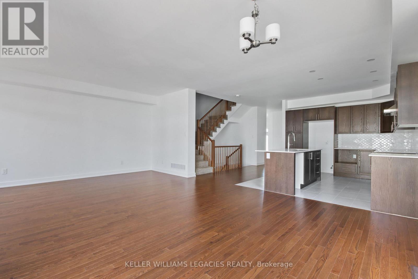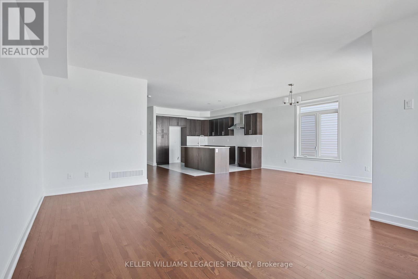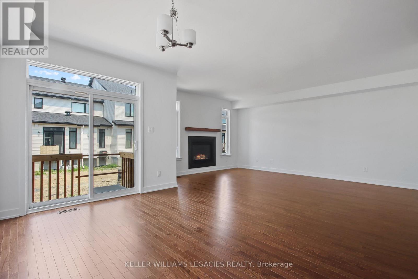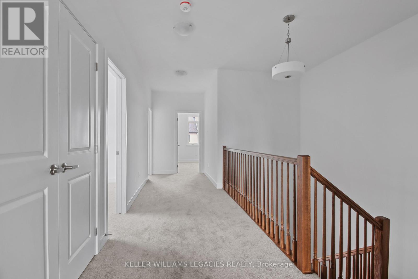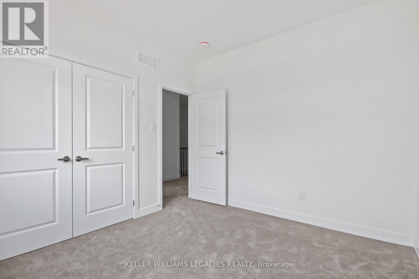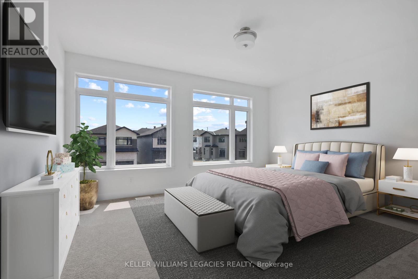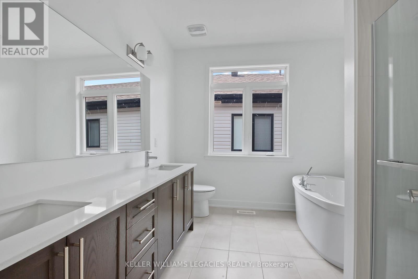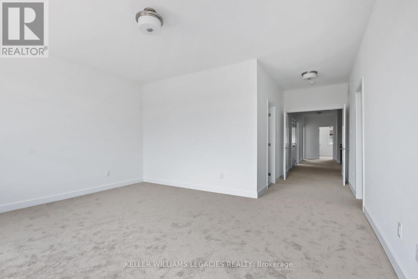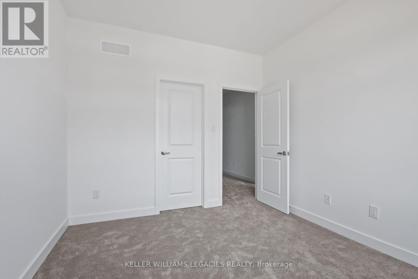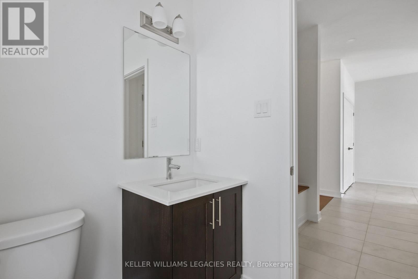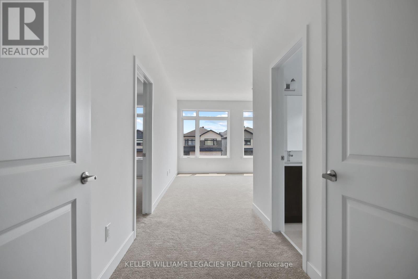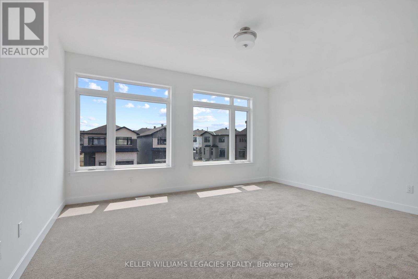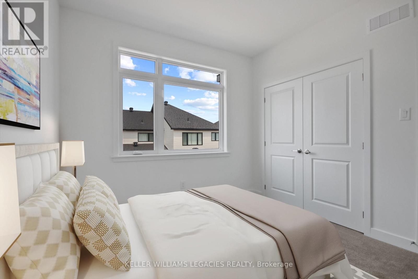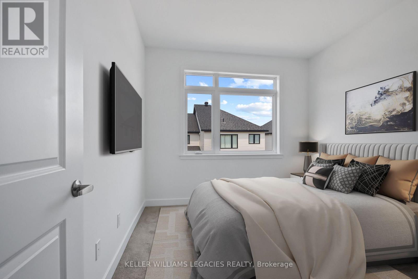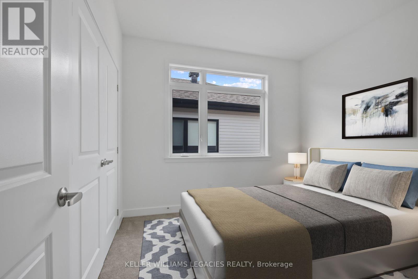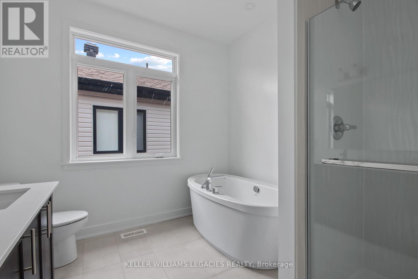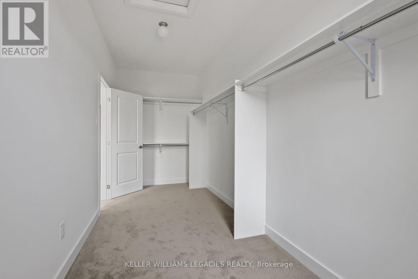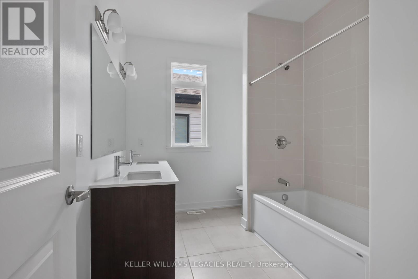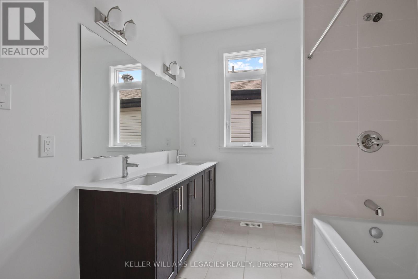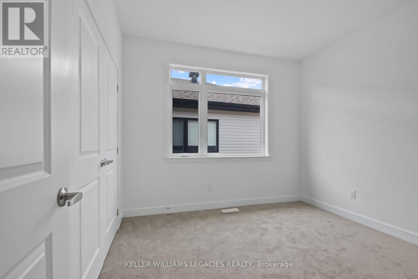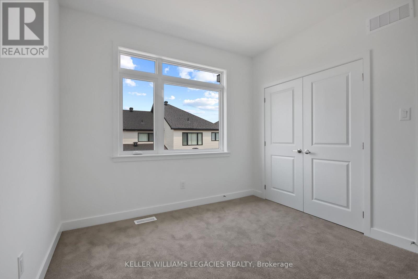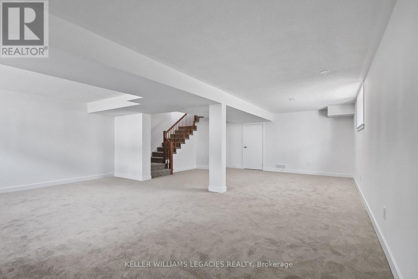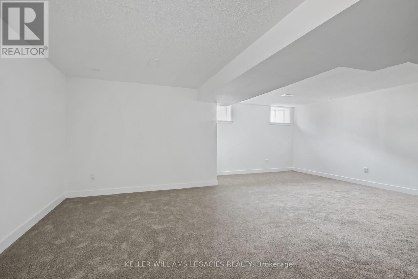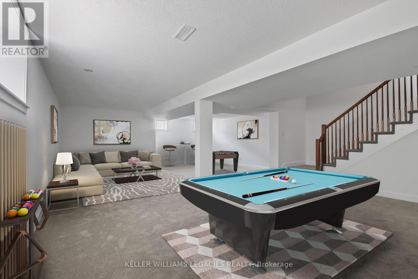4 卧室
3 浴室
2000 - 2500 sqft
壁炉
中央空调
风热取暖
$899,000
Live your luxury in this stunning 4-bedroom, 3-bath designer home by Claridge Homes, located in the highly sought-after community of Bridlewood Trails. With over 3,000 sq. ft. of finished living space, this beautifully upgraded home is the perfect blend of elegance, comfort, and functionality. Step inside to discover a bright and spacious open-concept main level, featuring hardwood floors, upgraded ceramic tile, and large windows that flood the home with natural light. The modern kitchen is a chef's dream with quartz countertops, a stylish backsplash, beautiful stainless steel appliances, and a generous island that overlooks the living room with a cozy gas fireplace and direct walkout to a fully fenced, oversized private backyard perfect for relaxing, entertaining, or enjoying family time outdoors. Upstairs, the primary suite is a private retreat with a massive walk-in closet and a luxurious 5-piece ensuite. The second level also offers a second 5-piece bathroom, three additional spacious bedrooms, and the convenience of upstairs laundry. The fully finished basement with oversized windows provides additional versatile living space ideal for a recreation room, home office, gym, or playroom. Located just a 5-minute walk to three brand-new schools, two elementary and one high school, this home is also minutes from Walmart, Superstore, Costco, Home Depot, Amazon, and Kanata's thriving tech park. Enjoy nearby transit, parks, trails, and shops in a vibrant, family-friendly neighbourhood. This is the turnkey home you've been waiting for: luxuriously finished, ideally located, and move-in ready. Don't miss out - book your private showing today! (id:43681)
房源概要
|
MLS® Number
|
X12148698 |
|
房源类型
|
民宅 |
|
社区名字
|
9010 - Kanata - Emerald Meadows/Trailwest |
|
总车位
|
6 |
详 情
|
浴室
|
3 |
|
地上卧房
|
4 |
|
总卧房
|
4 |
|
Age
|
New Building |
|
家电类
|
Water Meter, 洗碗机, 烘干机, 炉子, 洗衣机, 冰箱 |
|
地下室进展
|
已装修 |
|
地下室类型
|
N/a (finished) |
|
施工种类
|
独立屋 |
|
空调
|
中央空调 |
|
外墙
|
砖, 石 |
|
壁炉
|
有 |
|
Flooring Type
|
Hardwood, Tile |
|
地基类型
|
混凝土 |
|
客人卫生间(不包含洗浴)
|
1 |
|
供暖方式
|
天然气 |
|
供暖类型
|
压力热风 |
|
储存空间
|
2 |
|
内部尺寸
|
2000 - 2500 Sqft |
|
类型
|
独立屋 |
|
设备间
|
市政供水 |
车 位
土地
|
英亩数
|
无 |
|
污水道
|
Sanitary Sewer |
|
土地深度
|
98 Ft ,6 In |
|
土地宽度
|
31 Ft ,8 In |
|
不规则大小
|
31.7 X 98.5 Ft |
房 间
| 楼 层 |
类 型 |
长 度 |
宽 度 |
面 积 |
|
二楼 |
主卧 |
16.5 m |
13.7 m |
16.5 m x 13.7 m |
|
二楼 |
第二卧房 |
11.3 m |
10.4 m |
11.3 m x 10.4 m |
|
二楼 |
第三卧房 |
10.6 m |
11 m |
10.6 m x 11 m |
|
二楼 |
Bedroom 4 |
10.6 m |
10.9 m |
10.6 m x 10.9 m |
|
二楼 |
洗衣房 |
8.1 m |
6.9 m |
8.1 m x 6.9 m |
|
二楼 |
浴室 |
10.6 m |
7.11 m |
10.6 m x 7.11 m |
|
地下室 |
娱乐,游戏房 |
31.2 m |
21.11 m |
31.2 m x 21.11 m |
|
一楼 |
大型活动室 |
18 m |
13.2 m |
18 m x 13.2 m |
|
一楼 |
餐厅 |
14.8 m |
10.5 m |
14.8 m x 10.5 m |
|
一楼 |
厨房 |
13.4 m |
11.3 m |
13.4 m x 11.3 m |
|
一楼 |
Mud Room |
5.7 m |
5.1 m |
5.7 m x 5.1 m |
https://www.realtor.ca/real-estate/28313285/11-mendoza-way-ottawa-9010-kanata-emerald-meadowstrailwest



