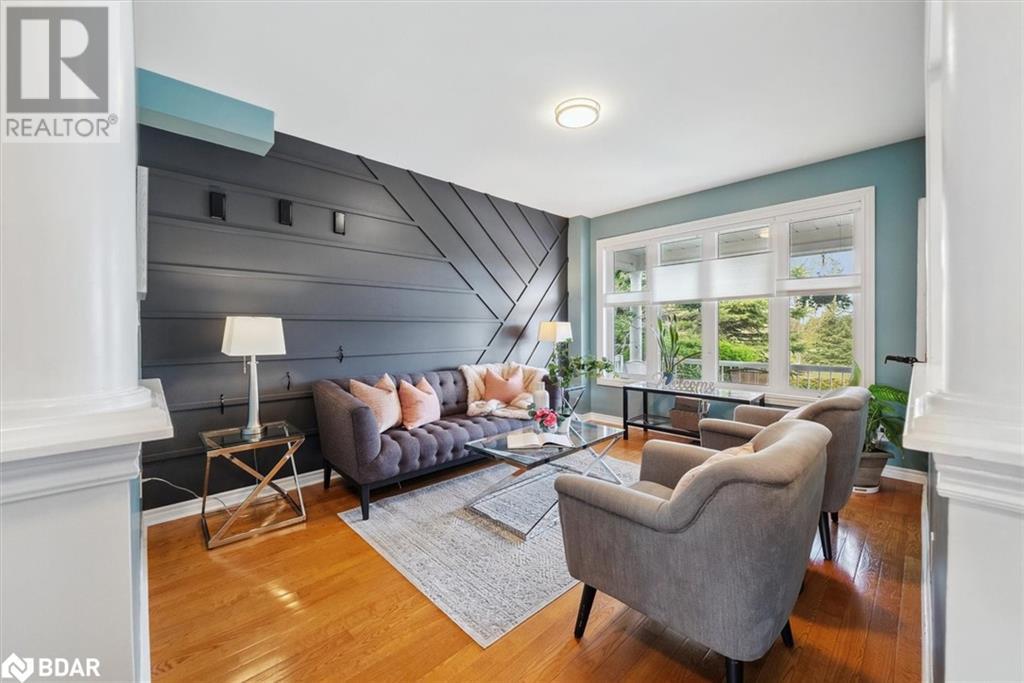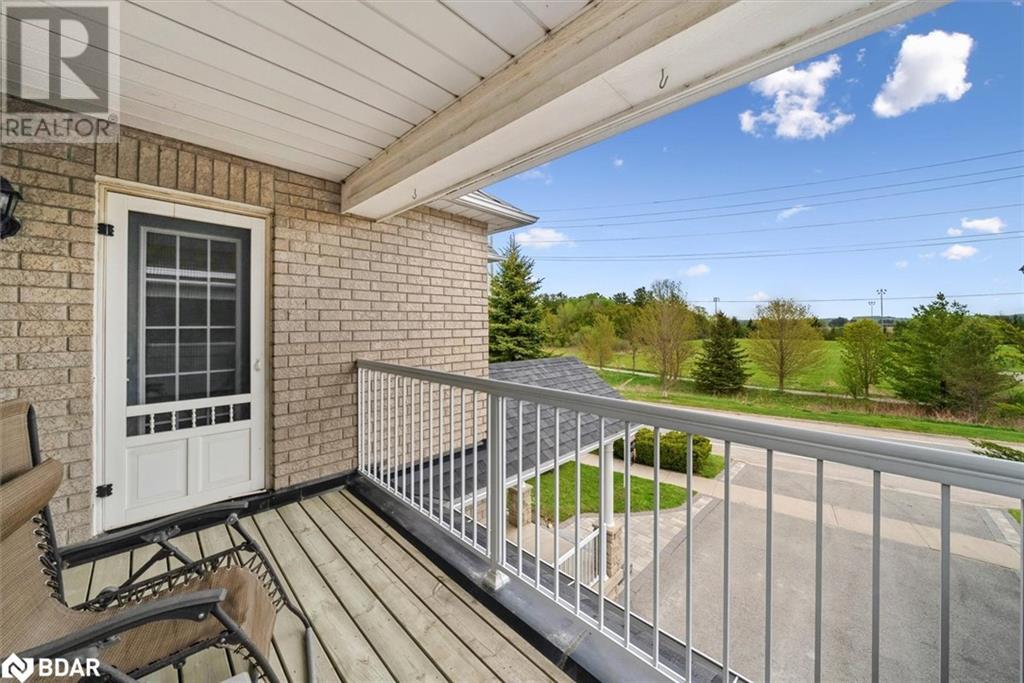5 卧室
4 浴室
2647 sqft
两层
壁炉
中央空调
风热取暖
$1,475,000
*Open House Sat May 17th 12-2pm* Executive Solid Brick 5 Bedroom 4 Bathroom Immaculate 2647Sq/F 2-Storey Family Home Located In The Heart Of Uxbridge Presenting With Picturesque Park & Green Space Views With No Neighbours Across Offering The Ultimate Privacy & Spectacular Views. A Poured Concrete Covered Front Porch & Grand Foyer With New Upgraded Double Double Door Entry Welcomes You Inside Where You Will Find 9Ft Ceilings, Gleaming Hardwood Flooring, An Inviting Family Room, Formal Dining Room & A Fabulous Gourmet Eat-In Kitchen W/Polished Granite Countertops, Large Breakfast Bar, Ample Additional Pantry Cabinetry, A Gas Range & Stainless Steel Appliances. Open Concept Well-Appointed Kitchen/Living Room Combo Is Complete With Cozy Gas Fireplace, Upgraded Stone Mantel W/Built In Shelving & A Walk-Out To Fully Fenced Private Backyard & Includes A Large 39' X 14' Covered Porch & Entertainment Patio. The Oversized Mudroom Includes Built In Direct Garage Access. The 2nd Level Showcases An Elegant Primary Suite Including His & Her Walk-In Closets & A Newly Upgraded Luxurious 5Pc Spa-Like Ensuite Bath W/Soaker Tub, His & Her Sinks, Stone Countertops & Rainfall Shower. The 5th Bedroom Is Converted To A Convenient 2nd Level Laundry Room & Includes Butcher Block Wood Countertops, Folding Table & B/I Cabinetry. Jack & Jill Bathroom Provide For Semi-Ensuite Bath For 2 Auxiliary Bedrooms. Desirable 2nd Level Walk-Out To Private Juliette Balcony Overlooking Park & Green Space. Spacious Partially Finished Lower Level Offers Rec Room, Gym Area & Work Bench. Ample 4+ Car Parking Plus 2 Car Garage. Located Just A Short Walk To Nature Trails & Pond, Schools, Park, Amenities & Close To Commuter Routes! Extra-Blown Insulation In Attic. All New Windows & Back Door (2021). New Top Of The Line Lennox Variable Furnace W/Humidifier. Brand New AO Smith Owned Hot Water Tank. New Hardscape & Interlocking, Armoured Stone & Raised Garden Beds & So Much More! (id:43681)
房源概要
|
MLS® Number
|
40727583 |
|
房源类型
|
民宅 |
|
附近的便利设施
|
公园, 礼拜场所 |
|
社区特征
|
School Bus |
|
特征
|
Country Residential, 自动车库门 |
|
总车位
|
7 |
|
结构
|
棚 |
详 情
|
浴室
|
4 |
|
地上卧房
|
5 |
|
总卧房
|
5 |
|
家电类
|
Central Vacuum, 洗碗机, 烘干机, Water Softener, 洗衣机, Gas 炉子(s), Hood 电扇, 窗帘, Garage Door Opener, Hot Tub |
|
建筑风格
|
2 层 |
|
地下室进展
|
部分完成 |
|
地下室类型
|
全部完成 |
|
施工种类
|
独立屋 |
|
空调
|
中央空调 |
|
外墙
|
砖 |
|
壁炉
|
有 |
|
Fireplace Total
|
1 |
|
客人卫生间(不包含洗浴)
|
1 |
|
供暖方式
|
天然气 |
|
供暖类型
|
压力热风 |
|
储存空间
|
2 |
|
内部尺寸
|
2647 Sqft |
|
类型
|
独立屋 |
|
设备间
|
市政供水 |
车 位
土地
|
英亩数
|
无 |
|
围栏类型
|
Fence |
|
土地便利设施
|
公园, 宗教场所 |
|
污水道
|
城市污水处理系统 |
|
土地深度
|
116 Ft |
|
土地宽度
|
50 Ft |
|
规划描述
|
住宅 |
房 间
| 楼 层 |
类 型 |
长 度 |
宽 度 |
面 积 |
|
二楼 |
卧室 |
|
|
10'4'' x 12'2'' |
|
二楼 |
卧室 |
|
|
16'2'' x 11'2'' |
|
二楼 |
卧室 |
|
|
10'11'' x 10'5'' |
|
二楼 |
卧室 |
|
|
10'2'' x 11'1'' |
|
二楼 |
主卧 |
|
|
16'9'' x 18'7'' |
|
二楼 |
5pc Bathroom |
|
|
Measurements not available |
|
二楼 |
四件套浴室 |
|
|
Measurements not available |
|
二楼 |
三件套卫生间 |
|
|
Measurements not available |
|
Lower Level |
Cold Room |
|
|
Measurements not available |
|
Lower Level |
设备间 |
|
|
10'11'' x 5'2'' |
|
Lower Level |
Games Room |
|
|
37'0'' x 25'0'' |
|
Lower Level |
娱乐室 |
|
|
17'11'' x 15'5'' |
|
一楼 |
Mud Room |
|
|
7'10'' x 6'2'' |
|
一楼 |
客厅 |
|
|
11'5'' x 14'10'' |
|
一楼 |
厨房 |
|
|
10'7'' x 12'8'' |
|
一楼 |
餐厅 |
|
|
10'11'' x 11'10'' |
|
一楼 |
家庭房 |
|
|
16'9'' x 14'2'' |
|
一楼 |
门厅 |
|
|
9'7'' x 15'8'' |
|
一楼 |
两件套卫生间 |
|
|
Measurements not available |
https://www.realtor.ca/real-estate/28312767/102-herrema-boulevard-uxbridge
















































