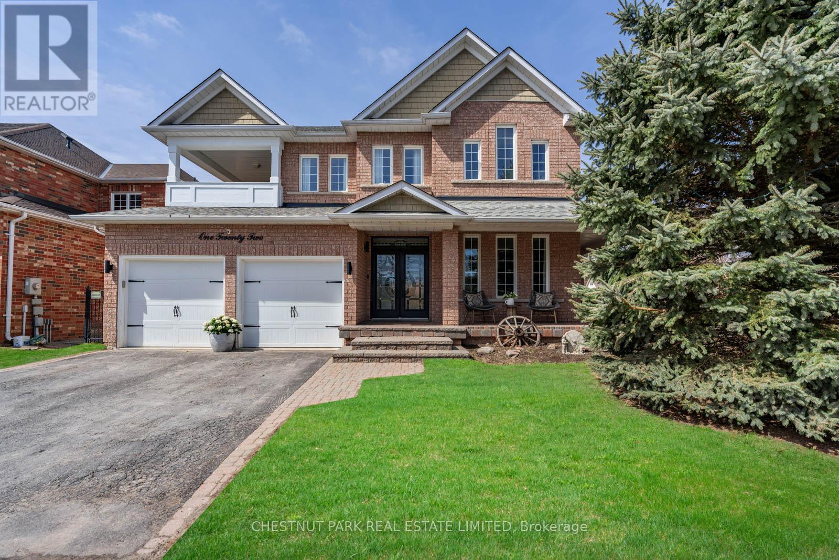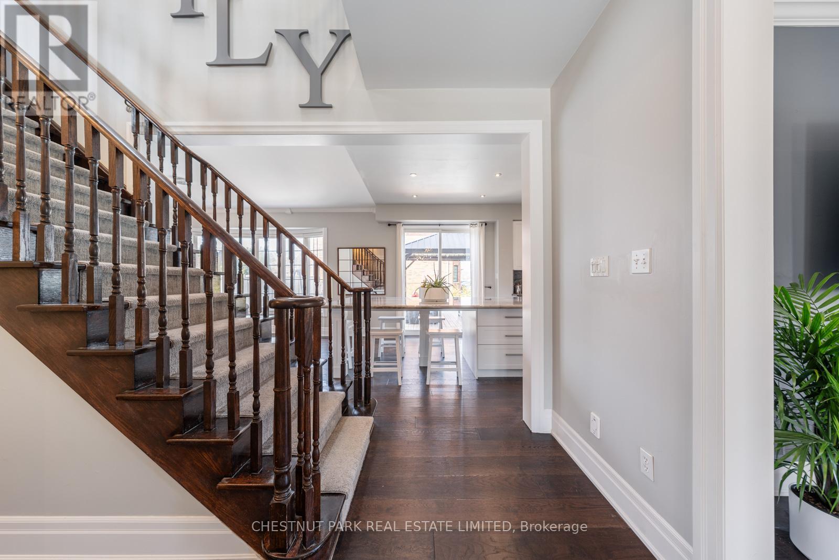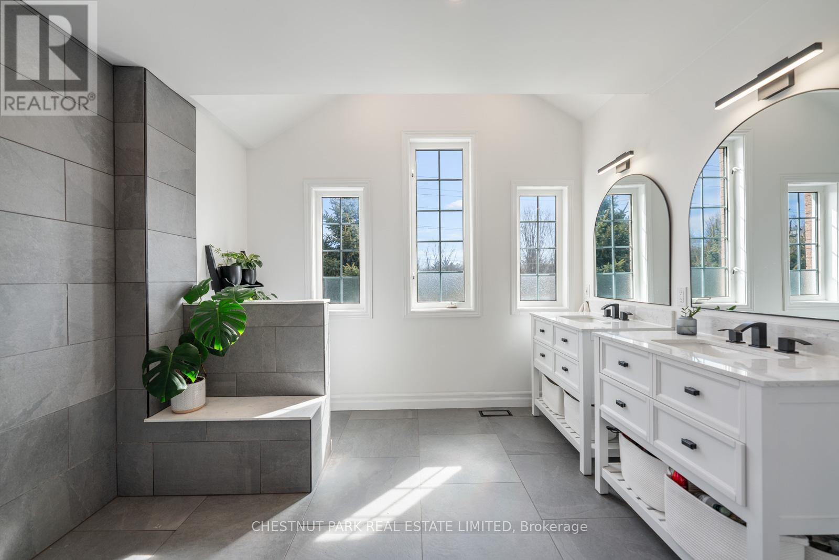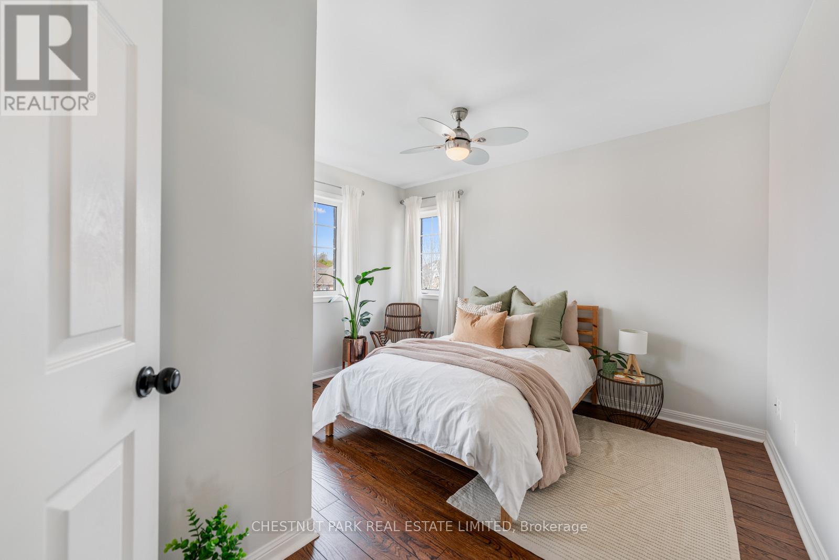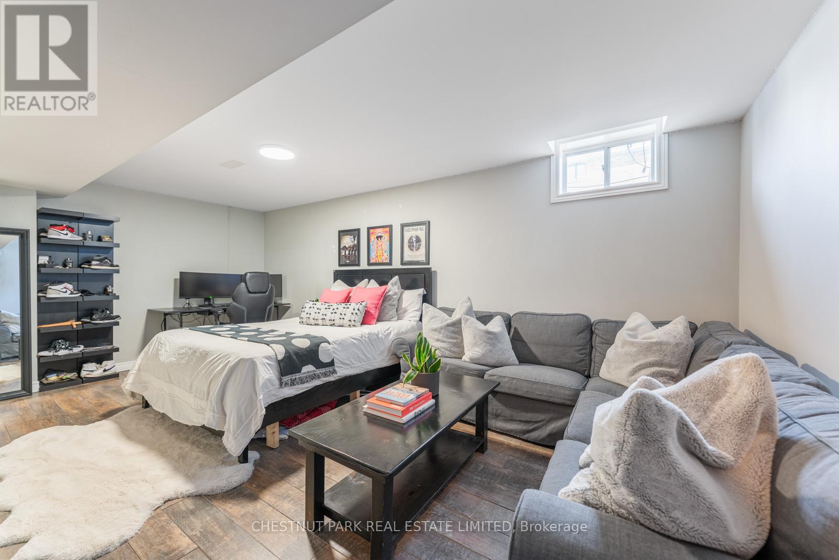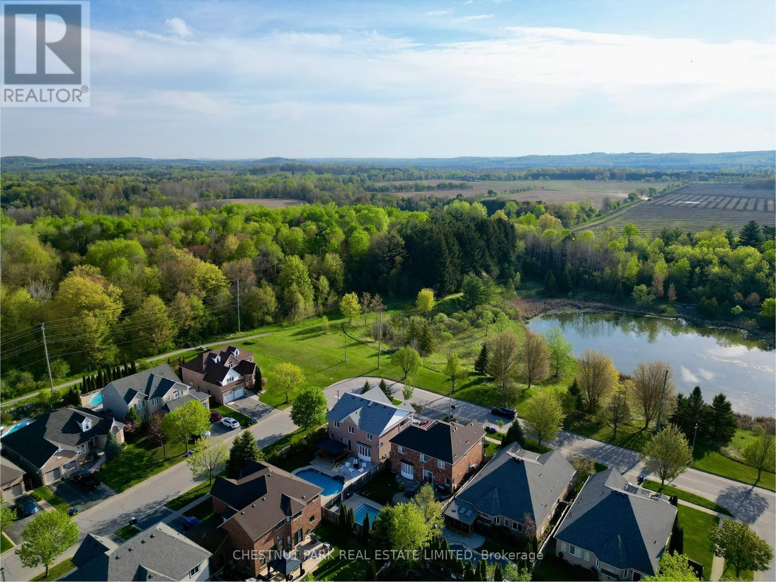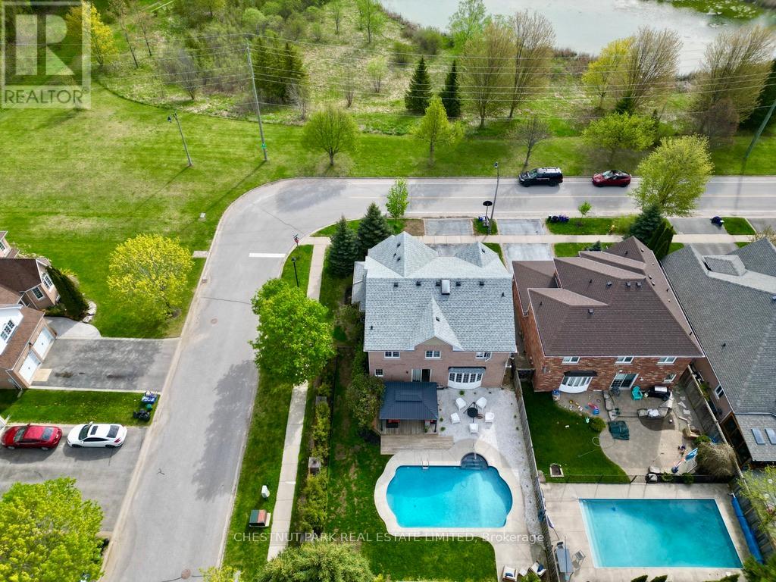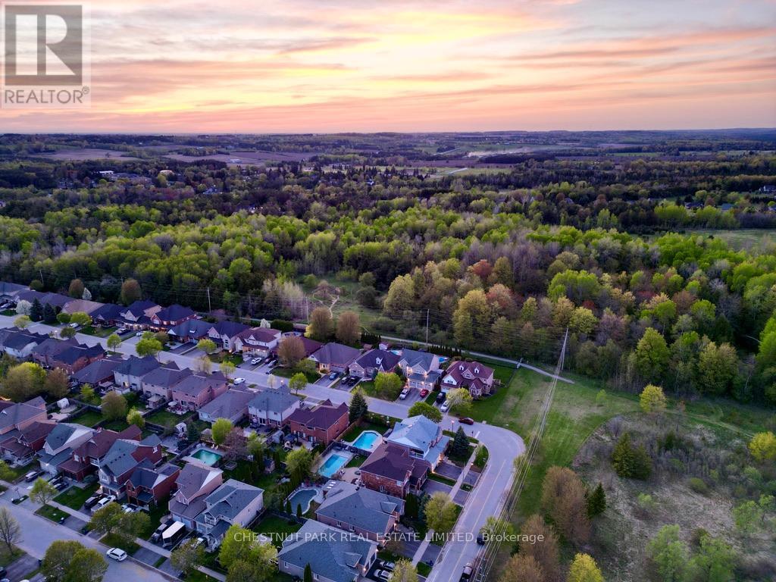5 卧室
3 浴室
2500 - 3000 sqft
壁炉
地下游泳池
中央空调
风热取暖
$1,538,000
*OPEN HOUSE - Saturday, May 17th 12-2pm* This beautifully updated detached home sits on a premium corner lot with picturesque views of the pond and park. Renovated throughout, it blends style, comfort, and function in an ideal family-friendly location. The upgraded kitchen features granite countertops and a spacious island, perfect for entertaining or everyday living. Soaring 9 ft ceilings and an abundance of windows fill the home with natural light, enhancing its open, airy feel. Upstairs offers four generously sized, sunlit bedrooms, including a stunning primary suite with a newly renovated spa-like ensuite featuring a walk-in shower with built-in bench plus no glass to clean. The suite also includes a bright custom walk-in closet with large windows, built-in storage, and bench seating. A spacious second-floor laundry room adds function and convenience. Step out onto the large private balcony to enjoy peaceful park and pond views. The basement is partially finished with a large bedroom or flex space with its own walk-in closet and a rough-in for a future bathroom offering excellent potential to finish to your needs. Outside, a beautifully landscaped backyard extends modern living outdoors. Designed for entertaining and relaxing, it features a large deck, low-maintenance rock seating area, and a tranquil lounge space across the saltwater pool. A grassed area offers room for kids to play or pets to roam. Just steps to scenic trails, the Uxbridge trail system, and excellent schools - this is the perfect place to call home. Extras/Updates: Fresh paint on main & second floor, popcorn ceilings removed, new backyard fence, custom closet systems throughout (including garage), EV charger, and hot tub electrical wiring in place. (id:43681)
Open House
现在这个房屋大家可以去Open House参观了!
开始于:
12:00 pm
结束于:
2:00 pm
房源概要
|
MLS® Number
|
N12148587 |
|
房源类型
|
民宅 |
|
社区名字
|
Uxbridge |
|
特征
|
无地毯 |
|
总车位
|
6 |
|
Pool Features
|
Salt Water Pool |
|
泳池类型
|
地下游泳池 |
|
结构
|
Deck, Porch |
详 情
|
浴室
|
3 |
|
地上卧房
|
4 |
|
地下卧室
|
1 |
|
总卧房
|
5 |
|
Age
|
16 To 30 Years |
|
公寓设施
|
Fireplace(s) |
|
家电类
|
Garage Door Opener Remote(s), Central Vacuum, Water Heater, 洗碗机, 炉子, Water Softener, 冰箱 |
|
地下室进展
|
部分完成 |
|
地下室类型
|
N/a (partially Finished) |
|
施工种类
|
独立屋 |
|
空调
|
中央空调 |
|
外墙
|
砖 |
|
壁炉
|
有 |
|
Flooring Type
|
Hardwood |
|
地基类型
|
混凝土 |
|
客人卫生间(不包含洗浴)
|
1 |
|
供暖方式
|
天然气 |
|
供暖类型
|
压力热风 |
|
储存空间
|
2 |
|
内部尺寸
|
2500 - 3000 Sqft |
|
类型
|
独立屋 |
|
设备间
|
市政供水 |
车 位
土地
|
英亩数
|
无 |
|
污水道
|
Sanitary Sewer |
|
土地深度
|
117 Ft |
|
土地宽度
|
55 Ft |
|
不规则大小
|
55 X 117 Ft |
房 间
| 楼 层 |
类 型 |
长 度 |
宽 度 |
面 积 |
|
二楼 |
洗衣房 |
1.67 m |
3.47 m |
1.67 m x 3.47 m |
|
二楼 |
主卧 |
4.46 m |
5.16 m |
4.46 m x 5.16 m |
|
二楼 |
第二卧房 |
3.57 m |
3.65 m |
3.57 m x 3.65 m |
|
二楼 |
第三卧房 |
3.58 m |
3.29 m |
3.58 m x 3.29 m |
|
二楼 |
Bedroom 4 |
3.56 m |
3.93 m |
3.56 m x 3.93 m |
|
地下室 |
Bedroom 5 |
3.56 m |
6.05 m |
3.56 m x 6.05 m |
|
一楼 |
门厅 |
4.56 m |
2.05 m |
4.56 m x 2.05 m |
|
一楼 |
客厅 |
6.71 m |
3.97 m |
6.71 m x 3.97 m |
|
一楼 |
厨房 |
4.24 m |
3.61 m |
4.24 m x 3.61 m |
|
一楼 |
餐厅 |
3.58 m |
3.3 m |
3.58 m x 3.3 m |
|
一楼 |
家庭房 |
3.93 m |
4.4 m |
3.93 m x 4.4 m |
|
一楼 |
Mud Room |
2.35 m |
1.85 m |
2.35 m x 1.85 m |
设备间
https://www.realtor.ca/real-estate/28312960/122-herrema-boulevard-uxbridge-uxbridge


