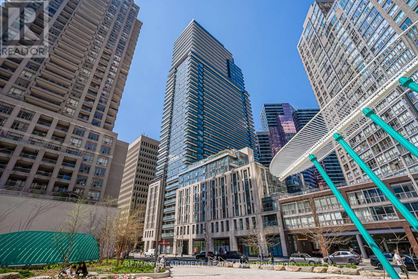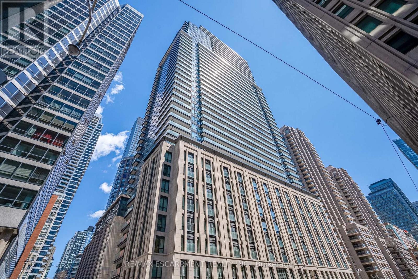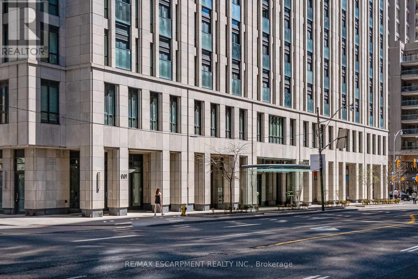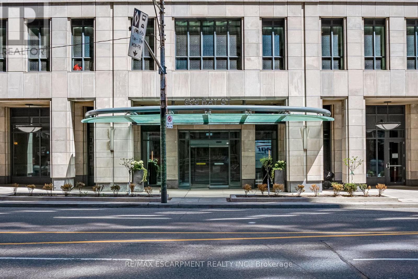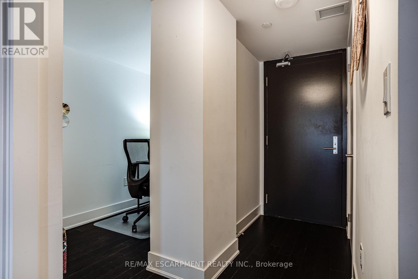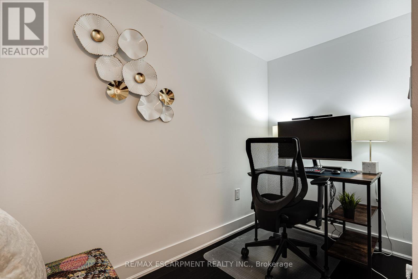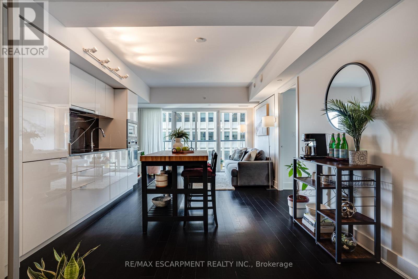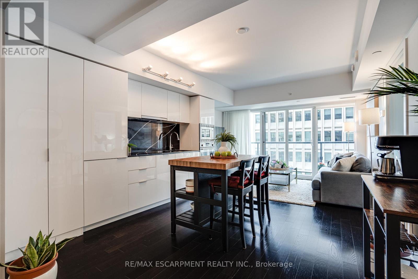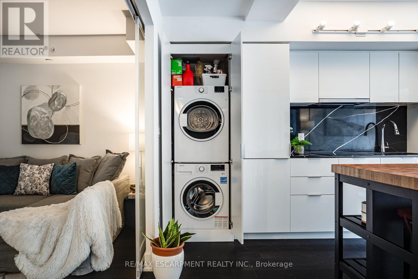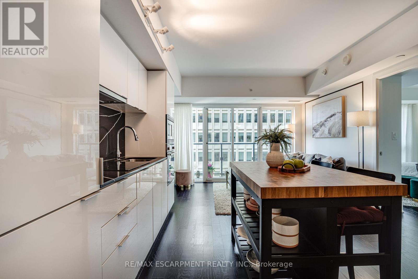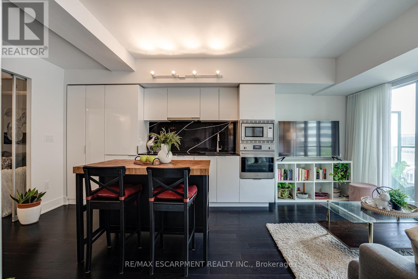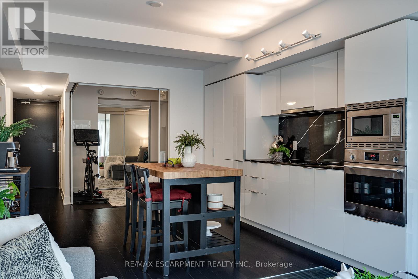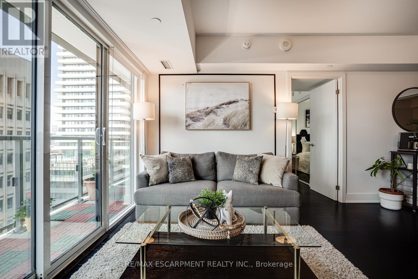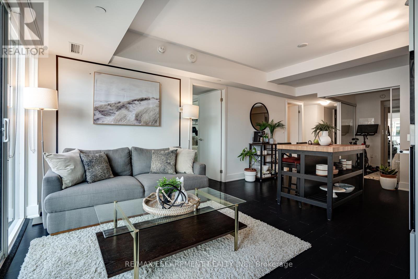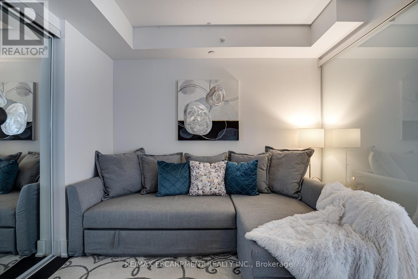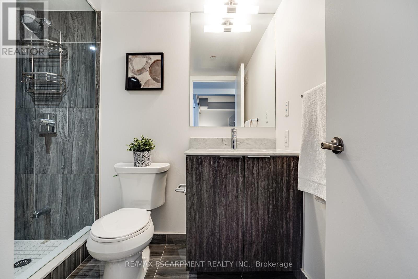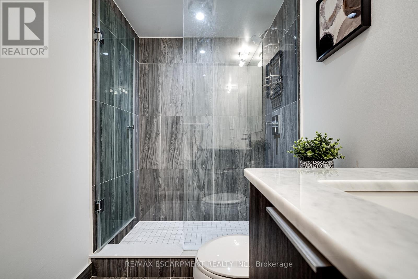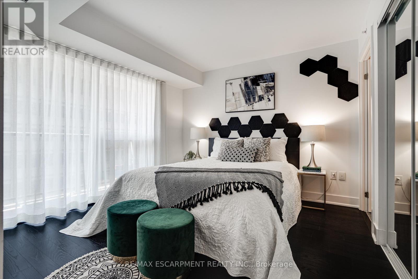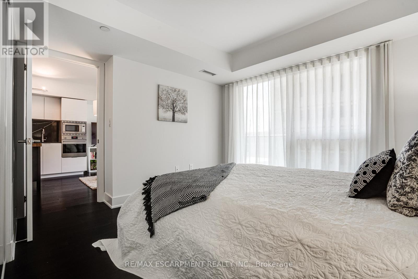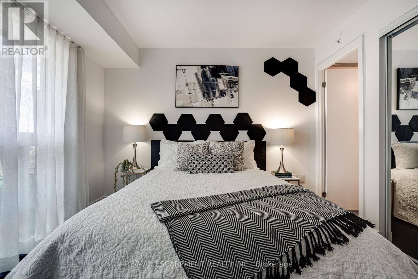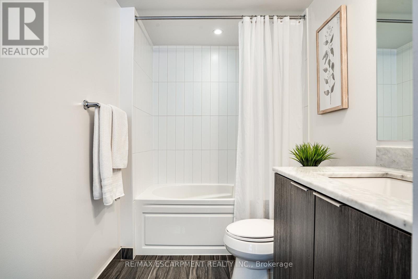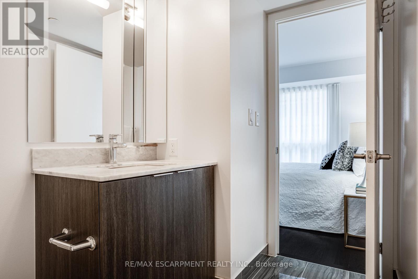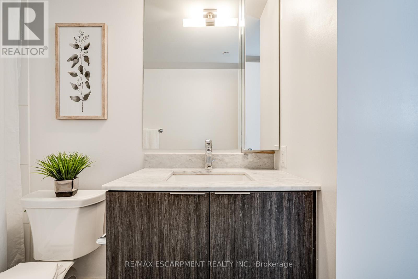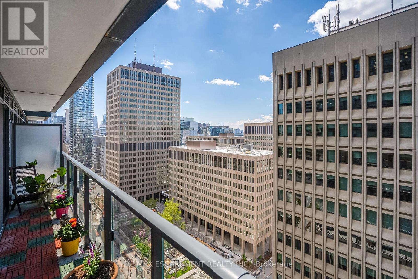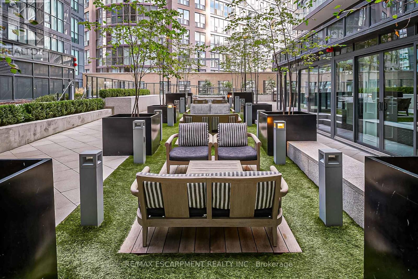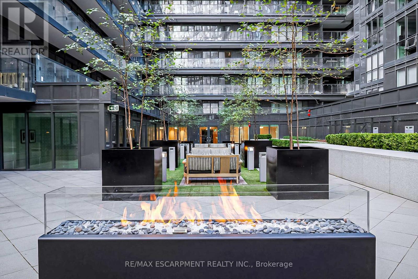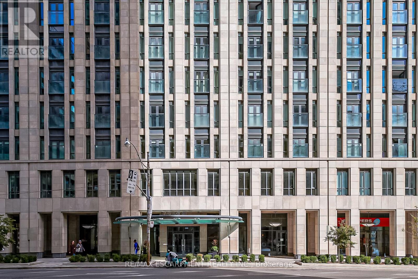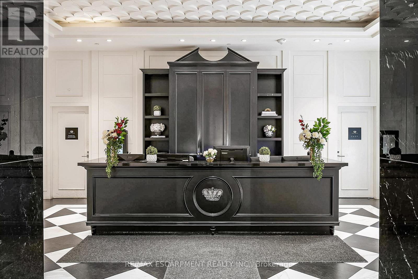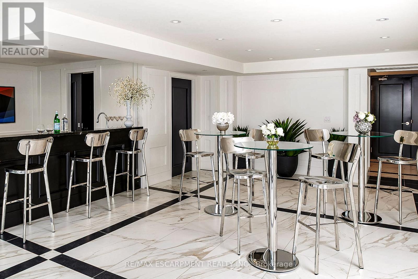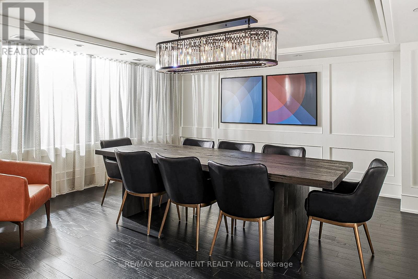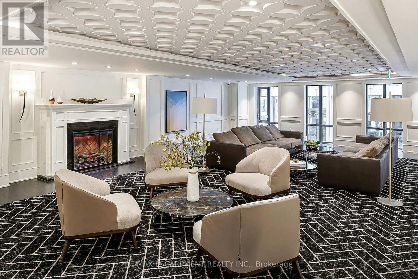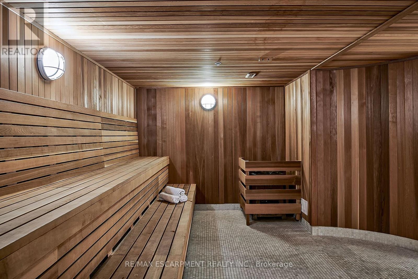3 卧室
2 浴室
700 - 799 sqft
中央空调
风热取暖
$879,900管理费,Heat, Common Area Maintenance, Insurance, Water
$584.08 每月
Welcome to refined urban living at The Britt Condominiums, where timeless elegance meets modern sophistication. Nestled in the heart of Bay and Wellesley, this impeccably designed 2-bedroom + den, 2-bathroom residence offers a rare opportunity to live in one of Toronto's most iconic addresses-formerly the prestigious Sutton Place Hotel. This thoughtfully curated unit features a sleek, open-concept layout enhanced by soaring 9-foot ceilings and premium red oak hardwood flooring. The gourmet kitchen showcases high-gloss white cabinetry paired with Silestone Eternal Marquina countertops and backsplash, seamlessly integrated appliances, and designer finishes throughout. Bathrooms exude luxury with dark grey porcelain tiles, marble Bianco Carrara vanities, and a Kohler sink. Natural light floods the space, complemented by custom Berlin Marble sheer and blackout shades in both the primary bedroom and living area. Additional conveniences include in-suite laundry with stackable washer/dryer and a private den perfect for a home office or guest room. The Britt offers a curated lifestyle with British-inspired architecture, interiors by award-winning Munge Leung, and luxury amenities: 24-hour concierge, an elegant party room with formal dining and hosting kitchen, state-of-the-art fitness centre, dry sauna, boardroom, and multiple outdoor lounge areas with barbecues, alfresco dining, and a resort-style pool. Steps to U of T, TMU, Wellesley Subway, 24-hour groceries, Yorkville's Mink Mile, and the Financial District- this is urban living at its finest. Wheelchair accessible and surrounded by culture, academia, and commerce, The Britt delivers an elevated downtown lifestyle without compromise. (id:43681)
房源概要
|
MLS® Number
|
C12148656 |
|
房源类型
|
民宅 |
|
临近地区
|
Spadina—Fort York |
|
社区名字
|
Bay Street Corridor |
|
附近的便利设施
|
医院, 公园, 公共交通, 学校 |
|
社区特征
|
Pet Restrictions |
|
特征
|
阳台, 无地毯 |
详 情
|
浴室
|
2 |
|
地上卧房
|
2 |
|
地下卧室
|
1 |
|
总卧房
|
3 |
|
Age
|
6 To 10 Years |
|
公寓设施
|
Security/concierge, 健身房, 宴会厅, Visitor Parking |
|
家电类
|
Cooktop, 洗碗机, 烘干机, 微波炉, 烤箱, 洗衣机, 窗帘, 冰箱 |
|
空调
|
中央空调 |
|
外墙
|
混凝土 |
|
Fire Protection
|
Smoke Detectors |
|
地基类型
|
混凝土浇筑 |
|
供暖方式
|
天然气 |
|
供暖类型
|
压力热风 |
|
内部尺寸
|
700 - 799 Sqft |
|
类型
|
公寓 |
车 位
土地
|
英亩数
|
无 |
|
土地便利设施
|
医院, 公园, 公共交通, 学校 |
房 间
| 楼 层 |
类 型 |
长 度 |
宽 度 |
面 积 |
|
Flat |
客厅 |
5.61 m |
3.25 m |
5.61 m x 3.25 m |
|
Flat |
厨房 |
3.25 m |
0.91 m |
3.25 m x 0.91 m |
|
Flat |
衣帽间 |
2.57 m |
1.52 m |
2.57 m x 1.52 m |
|
Flat |
主卧 |
3.4 m |
3.4 m |
3.4 m x 3.4 m |
|
Flat |
浴室 |
|
|
Measurements not available |
|
Flat |
卧室 |
2.87 m |
2.87 m |
2.87 m x 2.87 m |
|
Flat |
浴室 |
|
|
Measurements not available |
https://www.realtor.ca/real-estate/28313129/1809-955-bay-street-toronto-bay-street-corridor-bay-street-corridor


