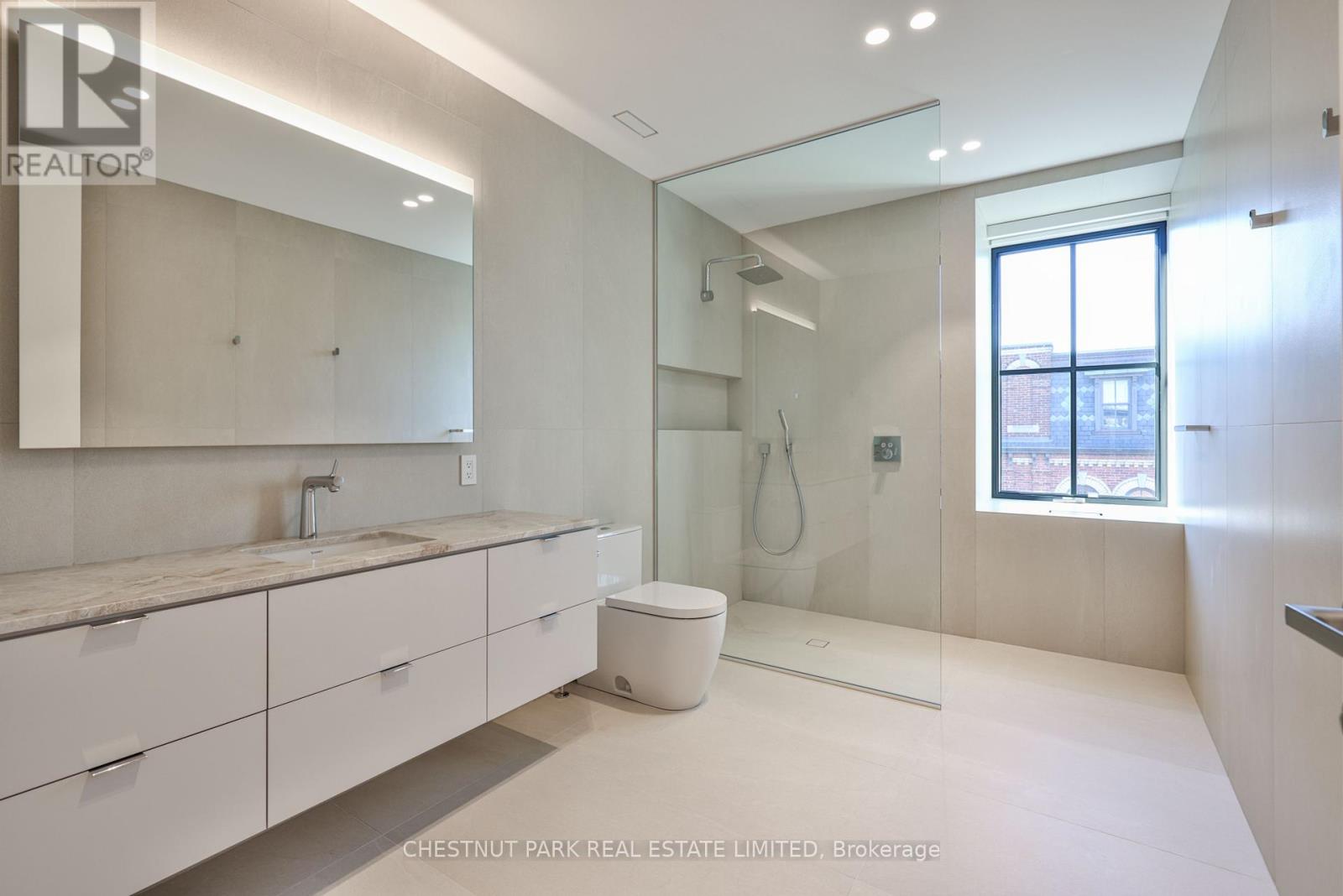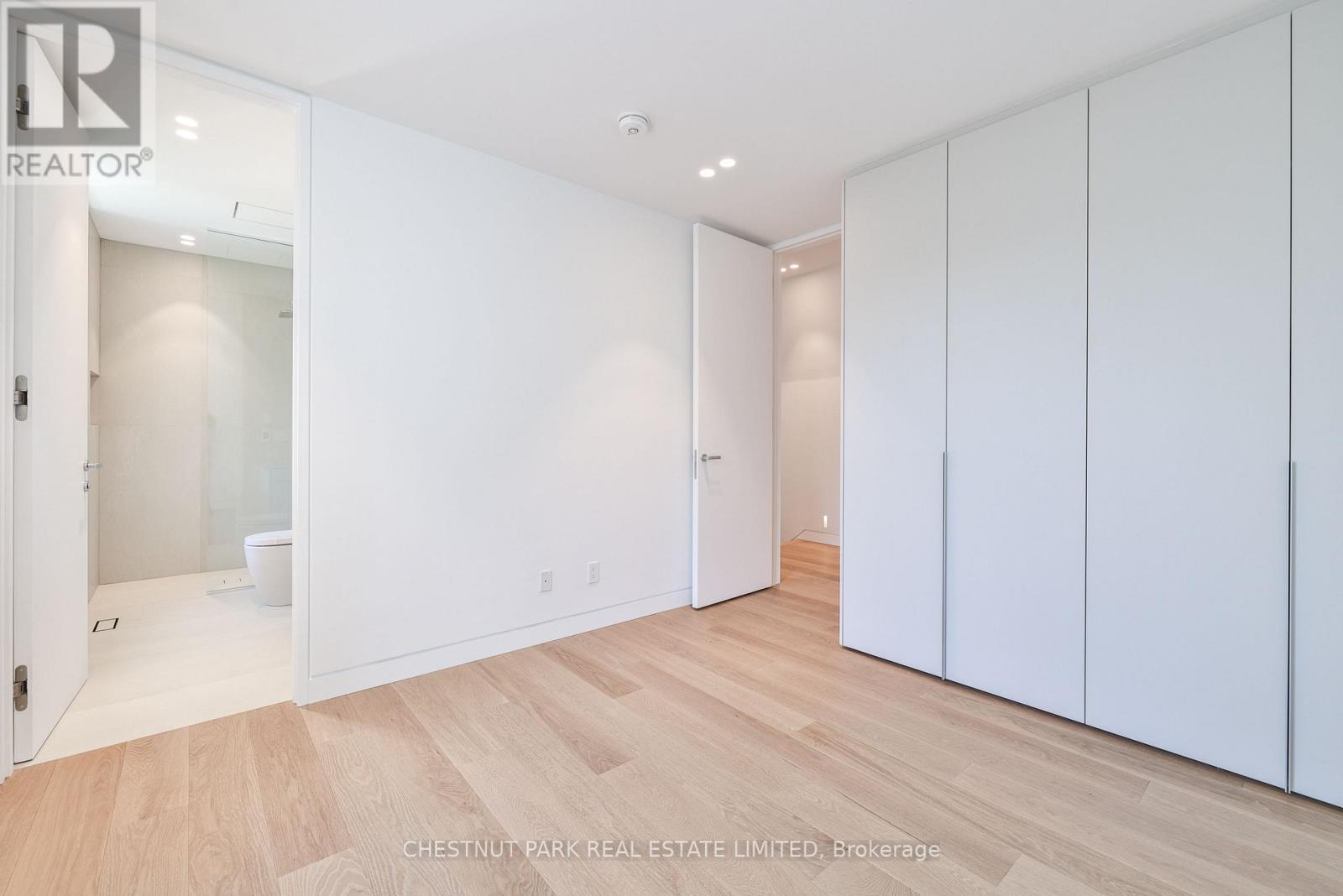3 卧室
3 浴室
2500 - 3000 sqft
中央空调
风热取暖
$7,999 Monthly
You're About To Experience A Level Of Luxury And Design Rarely, If Ever Seen In Toronto's Rental Market. A Seamless Juxtaposition Of Queen West's Historic Architecture And Scandinavian Inspired, Contemporary Interior. Dwell The Entire Top Two Levels Of This Landmark Building With 2+1 Bedrooms And 3 Baths. The 40 Feet Of Floor To Ceiling Custom Kitchen Cabinetry Is Just The Beginning Of The Ultra Functional, Built-In Millwork In Each And Every Room. Jaw-Dropping Finishes Include Wolf And Subzero Appliances With Induction Stove Top And Wine Fridge, Wet Bar, 65" Tv, Automatic Roller Blinds, Heated Bathroom Floors, Laundry Room With Sink, Private Terrace, And Two Car Parking. Buzz In Your Lucky Guests With The Video Intercom System. Walk To The Drake Hotel, Ossington, And Trinity Bellwoods Park All In Less Than 5 Minutes. As They Say In New York, This Is Trophy Real Estate. (id:43681)
房源概要
|
MLS® Number
|
C12148857 |
|
房源类型
|
民宅 |
|
社区名字
|
Trinity-Bellwoods |
|
总车位
|
2 |
详 情
|
浴室
|
3 |
|
地上卧房
|
2 |
|
地下卧室
|
1 |
|
总卧房
|
3 |
|
家电类
|
Alarm System, 烘干机, Intercom, 烤箱, 炉子, 洗衣机, Wine Fridge, 冰箱 |
|
施工种类
|
Semi-detached |
|
空调
|
中央空调 |
|
外墙
|
砖 |
|
Flooring Type
|
Hardwood |
|
地基类型
|
Unknown |
|
客人卫生间(不包含洗浴)
|
1 |
|
供暖方式
|
天然气 |
|
供暖类型
|
压力热风 |
|
储存空间
|
2 |
|
内部尺寸
|
2500 - 3000 Sqft |
|
类型
|
独立屋 |
|
设备间
|
市政供水 |
车 位
土地
房 间
| 楼 层 |
类 型 |
长 度 |
宽 度 |
面 积 |
|
二楼 |
主卧 |
5.66 m |
3.25 m |
5.66 m x 3.25 m |
|
二楼 |
第二卧房 |
3.89 m |
3.33 m |
3.89 m x 3.33 m |
|
二楼 |
衣帽间 |
2.79 m |
1.68 m |
2.79 m x 1.68 m |
|
二楼 |
洗衣房 |
1.98 m |
1.78 m |
1.98 m x 1.78 m |
|
一楼 |
门厅 |
4.52 m |
2.36 m |
4.52 m x 2.36 m |
|
一楼 |
厨房 |
5.66 m |
4.93 m |
5.66 m x 4.93 m |
|
一楼 |
客厅 |
5.66 m |
4.29 m |
5.66 m x 4.29 m |
|
一楼 |
餐厅 |
5.66 m |
4.29 m |
5.66 m x 4.29 m |
https://www.realtor.ca/real-estate/28313218/5-brookfield-street-toronto-trinity-bellwoods-trinity-bellwoods







































