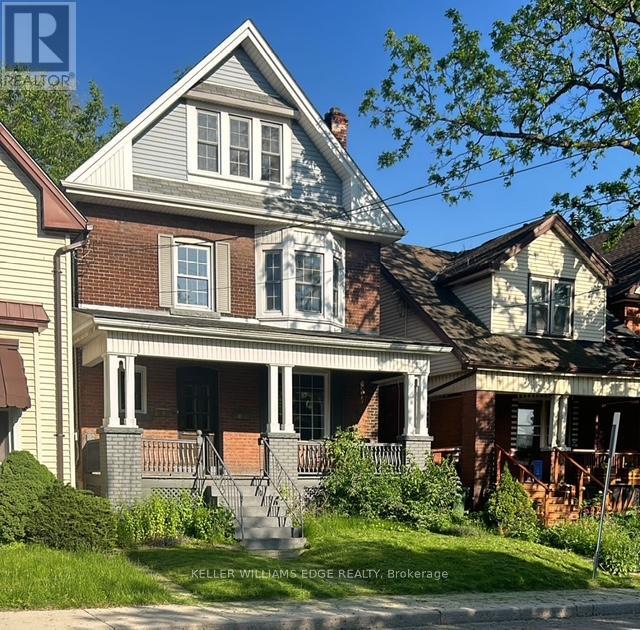6 卧室
2 浴室
1500 - 2000 sqft
风热取暖
$839,000
Spacious Brick Home in Hamilton's Desirable Strathcona Neighborhood. Welcome to this large, charming brick home nestled in the heart of he sought-after Strathcona neighborhood in downtown Hamilton. Perfectly located within walking distace to parks, popular restaurants, schools, and with quick access to the highway and GO Transit - convenience meets lifestlye here. The versatile property features six bedrooms and two kitchens, offering plenty of space for a large family or potential for multi-generational living. A separate side entrance to the basement adds flexibility for in-law accommodation or future income potential. Additional highlights include a detached garage and laneway access,providing ample parking and storage - a rare find in the downtown core. Don't miss this opportunity to own a spacious home in one of Hamilton's most vibrant and walkable communities. (id:43681)
房源概要
|
MLS® Number
|
X12148667 |
|
房源类型
|
民宅 |
|
社区名字
|
Strathcona |
|
设备类型
|
热水器 |
|
特征
|
Lane |
|
总车位
|
3 |
|
租赁设备类型
|
热水器 |
详 情
|
浴室
|
2 |
|
地上卧房
|
6 |
|
总卧房
|
6 |
|
Age
|
51 To 99 Years |
|
家电类
|
烘干机, 微波炉, 炉子, 洗衣机, 窗帘, 冰箱 |
|
地下室进展
|
已完成 |
|
地下室类型
|
Full (unfinished) |
|
施工种类
|
独立屋 |
|
外墙
|
乙烯基壁板, 砖 |
|
Flooring Type
|
Laminate, Vinyl, Hardwood, Tile |
|
地基类型
|
水泥, 石 |
|
供暖方式
|
天然气 |
|
供暖类型
|
压力热风 |
|
储存空间
|
3 |
|
内部尺寸
|
1500 - 2000 Sqft |
|
类型
|
独立屋 |
|
设备间
|
市政供水 |
车 位
土地
|
英亩数
|
无 |
|
污水道
|
Sanitary Sewer |
|
土地深度
|
104 Ft |
|
土地宽度
|
27 Ft |
|
不规则大小
|
27 X 104 Ft |
房 间
| 楼 层 |
类 型 |
长 度 |
宽 度 |
面 积 |
|
二楼 |
厨房 |
3.02 m |
2.62 m |
3.02 m x 2.62 m |
|
二楼 |
浴室 |
2.01 m |
1.96 m |
2.01 m x 1.96 m |
|
二楼 |
第二卧房 |
3.61 m |
3.86 m |
3.61 m x 3.86 m |
|
二楼 |
第三卧房 |
3.61 m |
4.42 m |
3.61 m x 4.42 m |
|
二楼 |
Bedroom 4 |
3.05 m |
2.67 m |
3.05 m x 2.67 m |
|
三楼 |
Bedroom 5 |
5.36 m |
2.84 m |
5.36 m x 2.84 m |
|
三楼 |
卧室 |
3.86 m |
3.94 m |
3.86 m x 3.94 m |
|
地下室 |
洗衣房 |
6.43 m |
8.23 m |
6.43 m x 8.23 m |
|
一楼 |
厨房 |
3 m |
2.62 m |
3 m x 2.62 m |
|
一楼 |
餐厅 |
3.05 m |
2.57 m |
3.05 m x 2.57 m |
|
一楼 |
客厅 |
3.63 m |
4.11 m |
3.63 m x 4.11 m |
|
一楼 |
卧室 |
3.61 m |
4.22 m |
3.61 m x 4.22 m |
|
一楼 |
浴室 |
1.88 m |
1.96 m |
1.88 m x 1.96 m |
https://www.realtor.ca/real-estate/28313279/78-dundurn-street-n-hamilton-strathcona-strathcona












