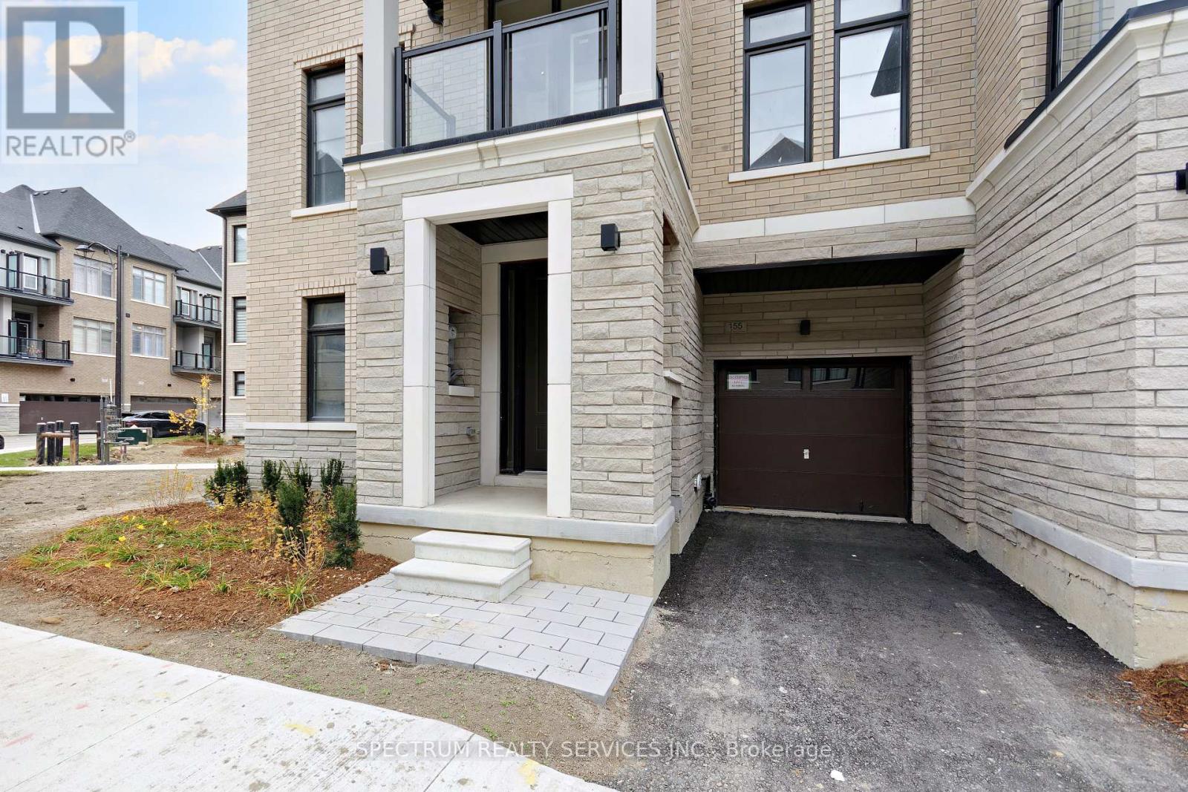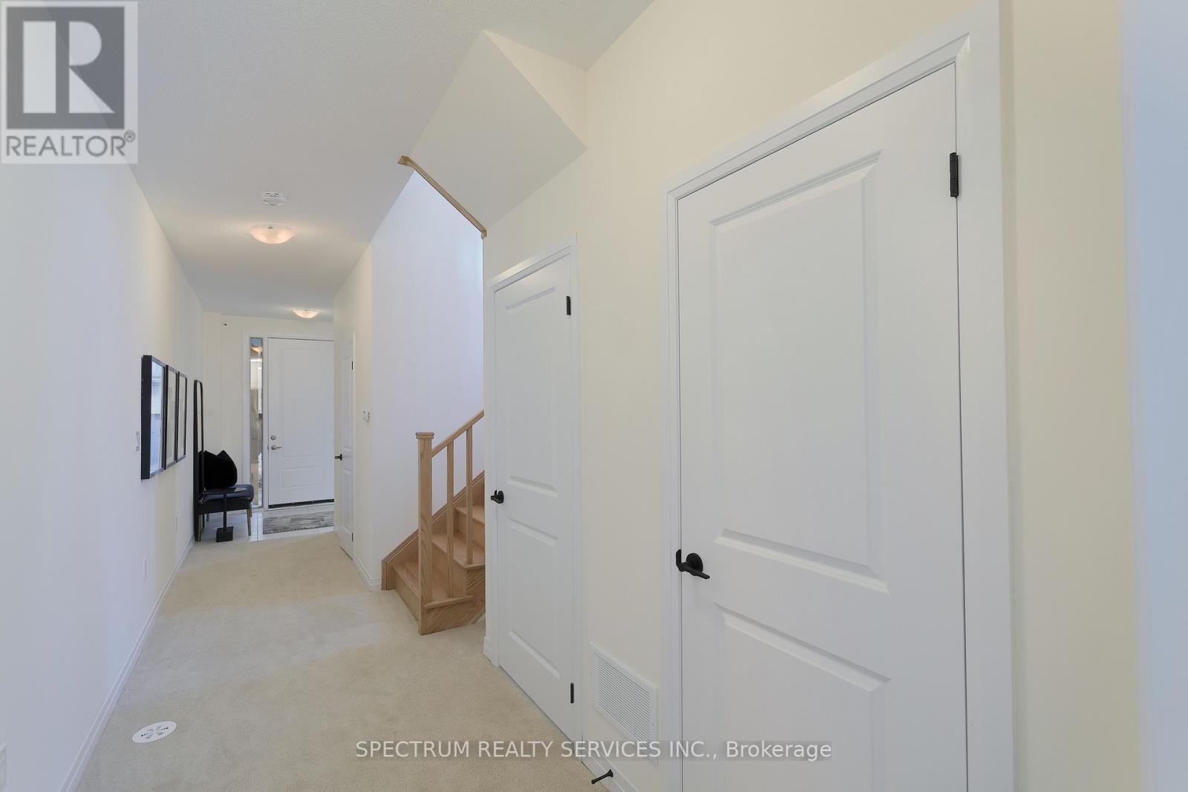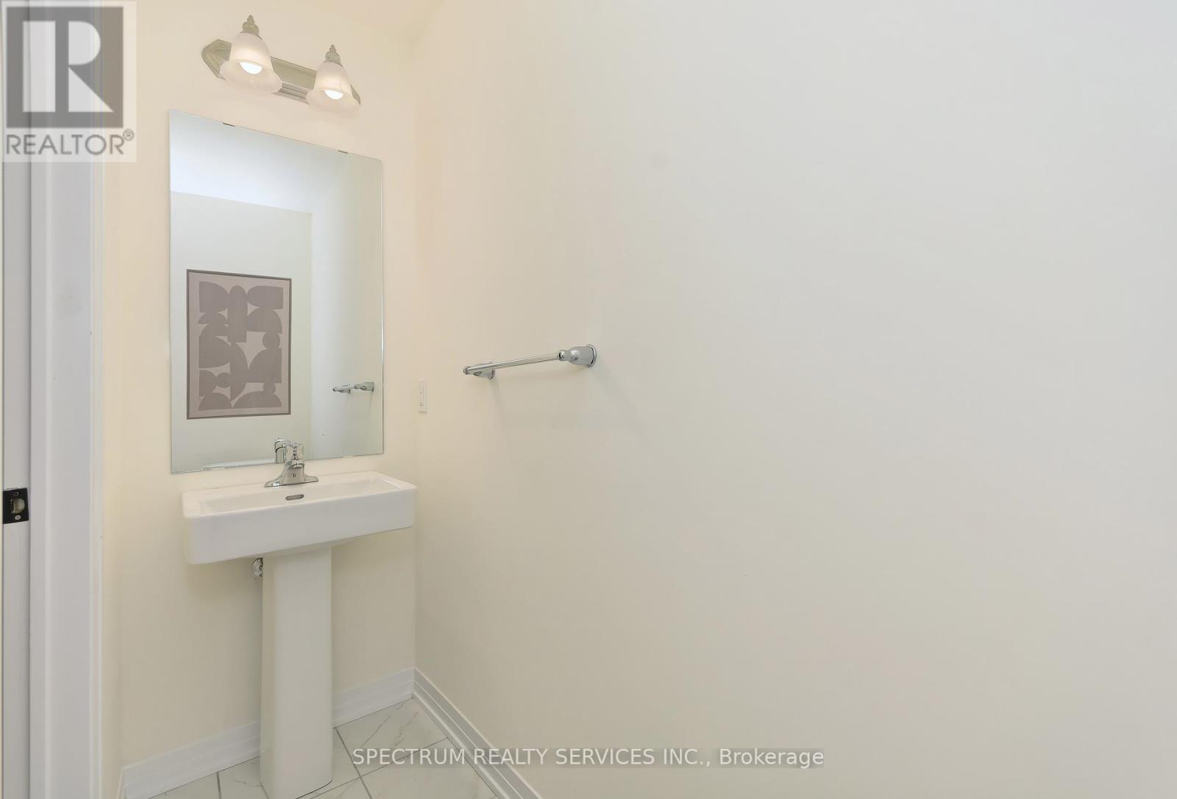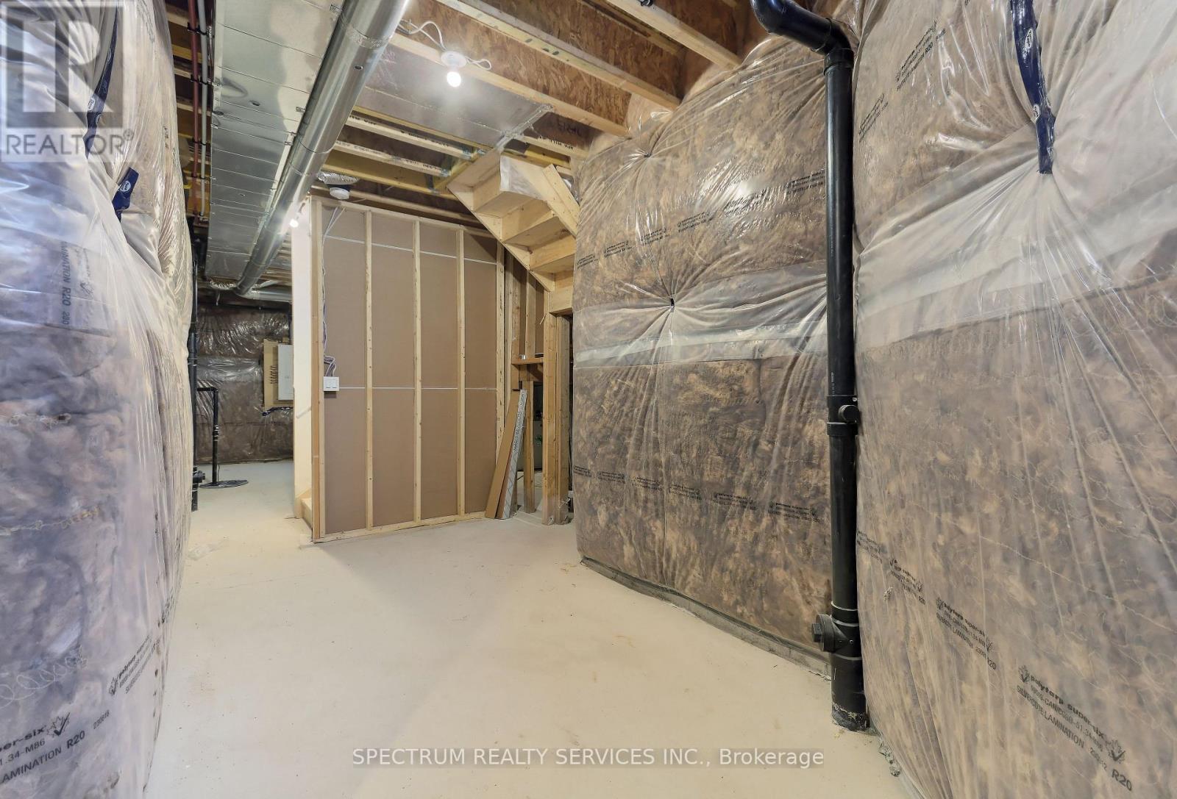3 卧室
4 浴室
2000 - 2500 sqft
风热取暖
$1,179,990
Welcome to the Bergamot Modelan elegant and spacious 2,391 sq ft corner unit townhome located in the prestigious Archetto Woodbridge community at Pine Valley Drive and Major Mackenzie. This beautifully appointed home features three fully finished levels, offering a perfect blend of style, space, and functionality. The ground level welcomes you with a versatile finished room, ideal for a home office or den, complete with double-door entry and large windows that invite natural light. You'll also find a convenient laundry room with a laundry tub, double closet, and direct access to the garage. The main living level is designed for everyday living and effortless entertaining, showcasing an open-concept kitchen with a breakfast bar, overlooking the generous dining area and great room. A walkout to a private balcony expands your living space outdoors, while a separate den and 2-piece powder room add flexibility and comfort. The upper level offers three well-sized bedrooms, a linen closet, and a full family bathroom. The primary suite provides a peaceful escape with a walk-in closet and a private 3-piece ensuite, while the second bedroom features its own walk-out balcony. The lower level includes an unfinished basement offering plenty of storage space. Additional features include an electric stove with gas hook-up available, fridge water line rough-in, rough-in for central vacuum, a solid oak staircase from ground to upper level, and laminate flooring in the upper hallway. See the attached floor plan for full layout details. This is your opportunity to own a sophisticated and thoughtfully designed townhome in one of Woodbridge's most desirable communities. (id:43681)
房源概要
|
MLS® Number
|
N12148725 |
|
房源类型
|
民宅 |
|
社区名字
|
Vellore Village |
|
附近的便利设施
|
医院, 公共交通, 学校 |
|
社区特征
|
社区活动中心 |
|
特征
|
Irregular Lot Size, Conservation/green Belt, Sump Pump |
|
总车位
|
2 |
详 情
|
浴室
|
4 |
|
地上卧房
|
3 |
|
总卧房
|
3 |
|
Age
|
New Building |
|
地下室进展
|
已完成 |
|
地下室类型
|
Full (unfinished) |
|
施工种类
|
附加的 |
|
外墙
|
砖, 石 |
|
Flooring Type
|
Carpeted, 混凝土, Ceramic, Laminate |
|
地基类型
|
混凝土浇筑 |
|
客人卫生间(不包含洗浴)
|
2 |
|
供暖方式
|
天然气 |
|
供暖类型
|
压力热风 |
|
储存空间
|
3 |
|
内部尺寸
|
2000 - 2500 Sqft |
|
类型
|
联排别墅 |
|
设备间
|
市政供水 |
车 位
土地
|
英亩数
|
无 |
|
土地便利设施
|
医院, 公共交通, 学校 |
|
污水道
|
Sanitary Sewer |
|
土地深度
|
32 Ft ,7 In |
|
土地宽度
|
32 Ft |
|
不规则大小
|
32 X 32.6 Ft ; North: 66.97 Ft; Rear: 34.88 Ft |
房 间
| 楼 层 |
类 型 |
长 度 |
宽 度 |
面 积 |
|
地下室 |
其它 |
|
|
Measurements not available |
|
一楼 |
大型活动室 |
3.96 m |
5.74 m |
3.96 m x 5.74 m |
|
一楼 |
衣帽间 |
3.05 m |
3.05 m |
3.05 m x 3.05 m |
|
一楼 |
厨房 |
3.66 m |
3.05 m |
3.66 m x 3.05 m |
|
一楼 |
Eating Area |
3.05 m |
3.81 m |
3.05 m x 3.81 m |
|
一楼 |
浴室 |
|
|
Measurements not available |
|
Upper Level |
第三卧房 |
3.96 m |
2.9 m |
3.96 m x 2.9 m |
|
Upper Level |
主卧 |
4.57 m |
3.35 m |
4.57 m x 3.35 m |
|
Upper Level |
第二卧房 |
3.51 m |
2.9 m |
3.51 m x 2.9 m |
|
一楼 |
Study |
3.96 m |
3.35 m |
3.96 m x 3.35 m |
|
一楼 |
洗衣房 |
|
|
Measurements not available |
|
一楼 |
浴室 |
|
|
Measurements not available |
https://www.realtor.ca/real-estate/28313290/155-de-la-roche-drive-vaughan-vellore-village-vellore-village





















































