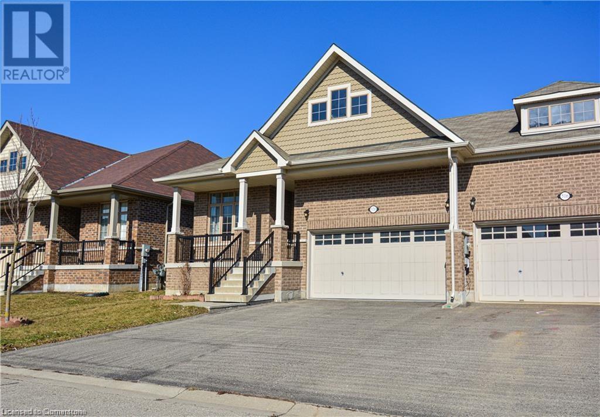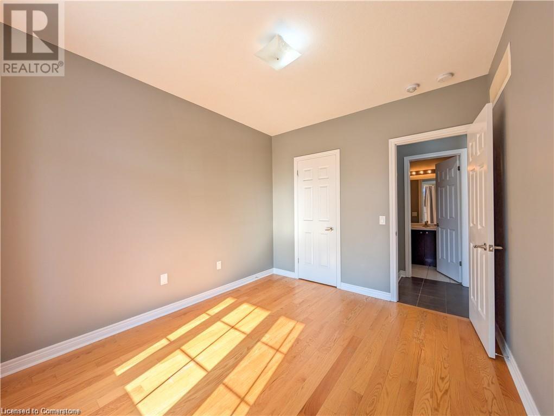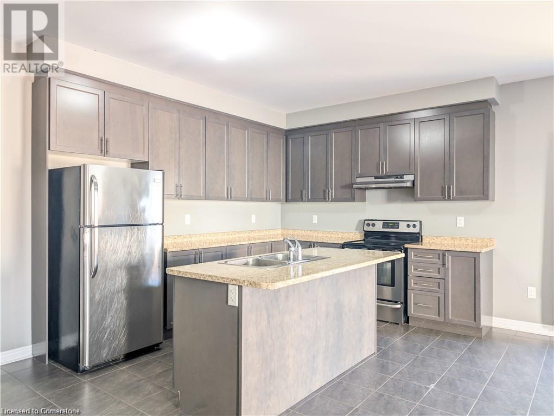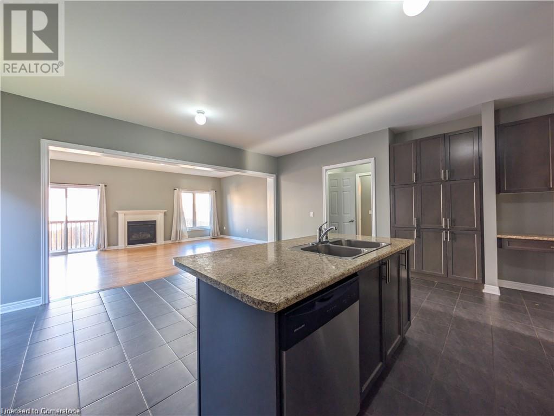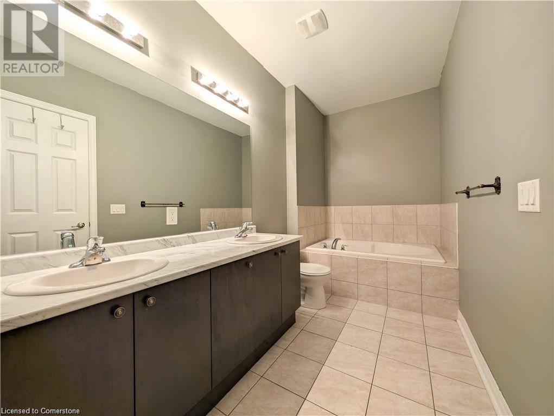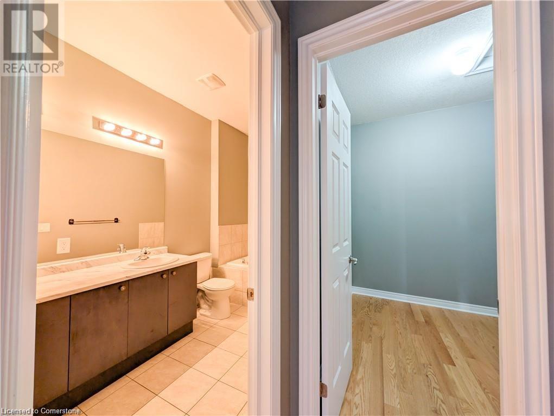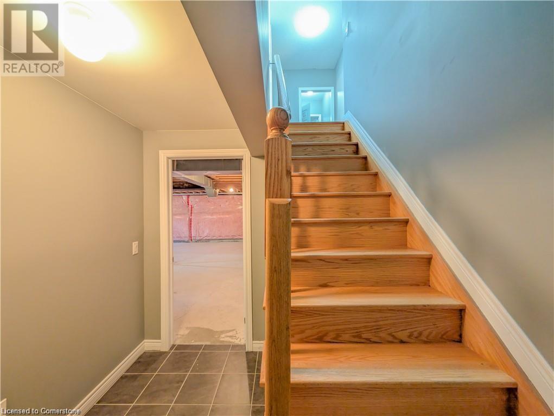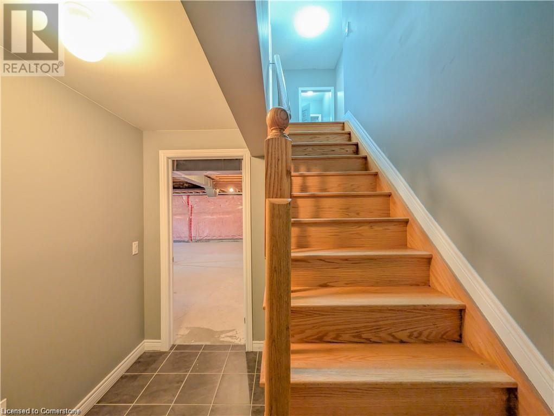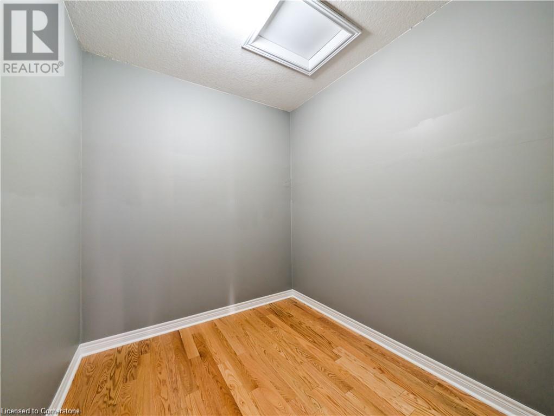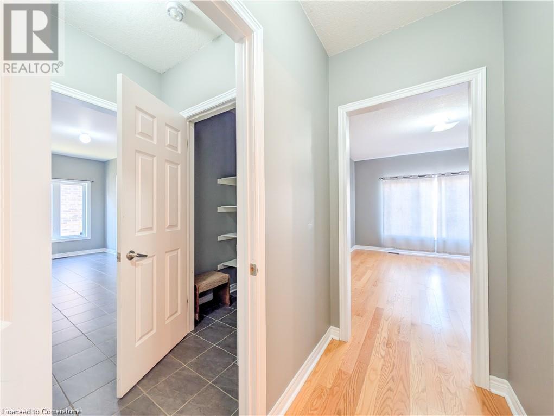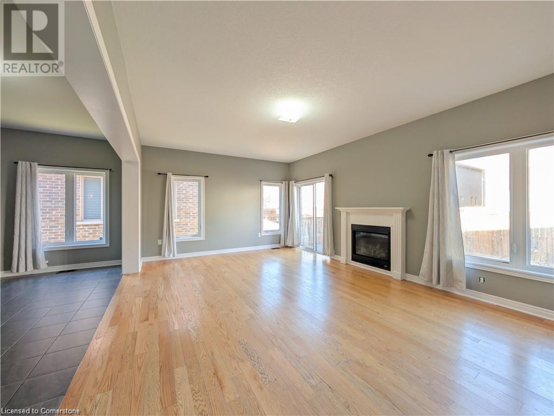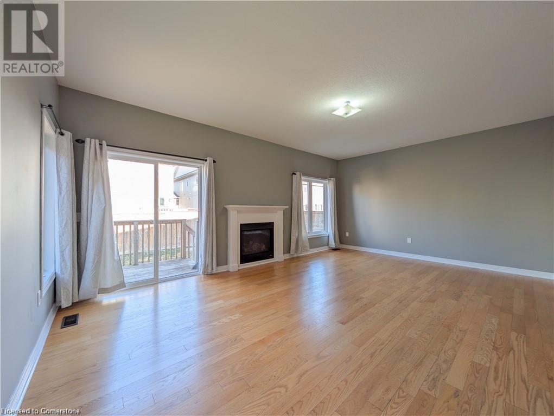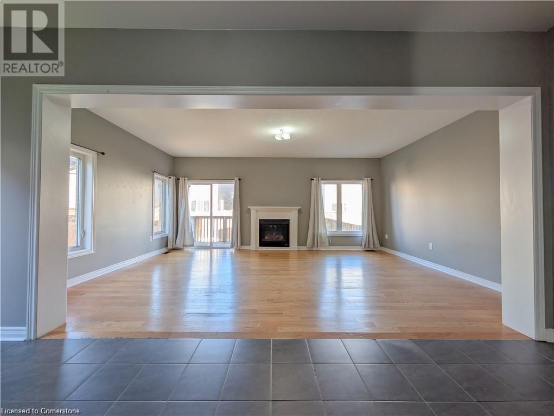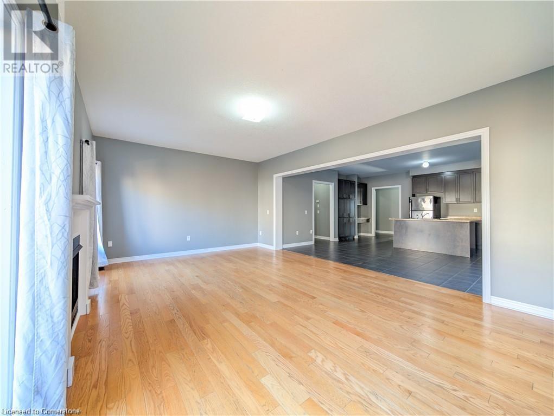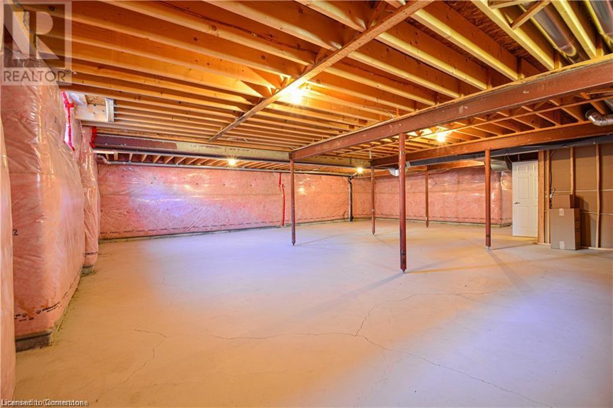2 卧室
2 浴室
1735 sqft
Raised 平房
中央空调
风热取暖
$2,600 Monthly
Property Management
Welcome to this expansive end-unit, double-car garage, freehold townhome bungalow! Boasting 1,735 square feet of main-level living space and an approximate total of 3,400 square feet, this generous home offers an abundance of room to live, work, and entertain. Featuring 2 spacious bedrooms, 2 bathrooms, and a versatile office, the open-concept eat-in kitchen flows seamlessly into the airy and bright living area, complete with a cozy fireplace—perfect for relaxing or hosting guests. Flooded with natural light, the entire upper level is warm and inviting. The fully fenced backyard ensures peace of mind, offering a safe space for children and pets to play without worry. (id:43681)
房源概要
|
MLS® Number
|
40727616 |
|
房源类型
|
民宅 |
|
附近的便利设施
|
公园, 公共交通, 学校 |
|
Communication Type
|
High Speed Internet |
|
社区特征
|
安静的区域, School Bus |
|
特征
|
铺设车道 |
|
总车位
|
4 |
详 情
|
浴室
|
2 |
|
地上卧房
|
2 |
|
总卧房
|
2 |
|
家电类
|
Central Vacuum - Roughed In, 洗碗机, 烘干机, 冰箱, 炉子, 洗衣机, Garage Door Opener |
|
建筑风格
|
Raised Bungalow |
|
地下室进展
|
已完成 |
|
地下室类型
|
Full (unfinished) |
|
施工日期
|
2017 |
|
施工种类
|
附加的 |
|
空调
|
中央空调 |
|
外墙
|
砖 |
|
地基类型
|
混凝土浇筑 |
|
供暖方式
|
天然气 |
|
供暖类型
|
压力热风 |
|
储存空间
|
1 |
|
内部尺寸
|
1735 Sqft |
|
类型
|
联排别墅 |
|
设备间
|
市政供水 |
车 位
土地
|
入口类型
|
Rail Access |
|
英亩数
|
无 |
|
围栏类型
|
Fence |
|
土地便利设施
|
公园, 公共交通, 学校 |
|
污水道
|
城市污水处理系统 |
|
土地深度
|
105 Ft |
|
土地宽度
|
40 Ft |
|
规划描述
|
R3-12 |
房 间
| 楼 层 |
类 型 |
长 度 |
宽 度 |
面 积 |
|
一楼 |
餐厅 |
|
|
13'7'' x 10'0'' |
|
一楼 |
客厅 |
|
|
13'7'' x 13'6'' |
|
一楼 |
厨房 |
|
|
13'7'' x 9'6'' |
|
一楼 |
四件套浴室 |
|
|
Measurements not available |
|
一楼 |
四件套浴室 |
|
|
Measurements not available |
|
一楼 |
卧室 |
|
|
10'0'' x 10'9'' |
|
一楼 |
主卧 |
|
|
11'0'' x 14'6'' |
设备间
|
有线电视
|
可用 |
|
配电箱
|
可用 |
|
天然气
|
可用 |
|
Telephone
|
可用 |
https://www.realtor.ca/real-estate/28312430/520-baldwin-crescent-woodstock



