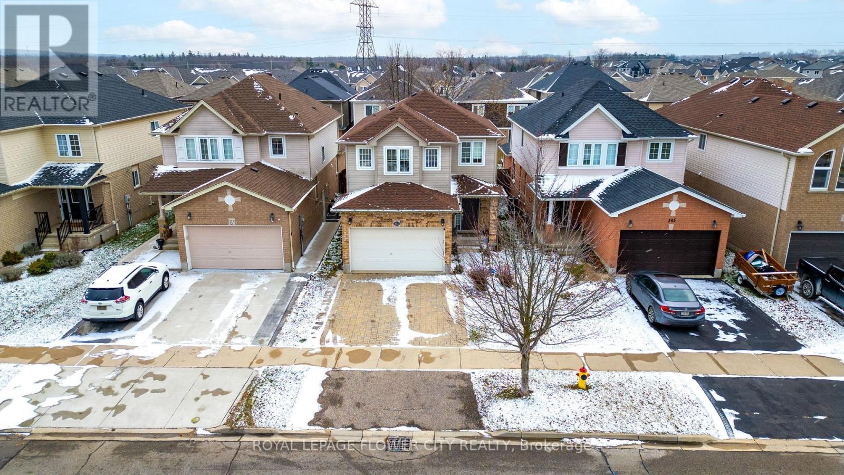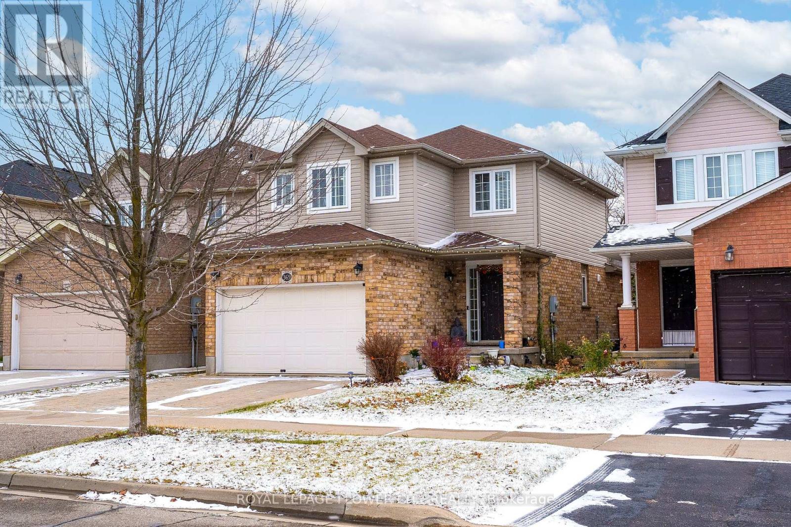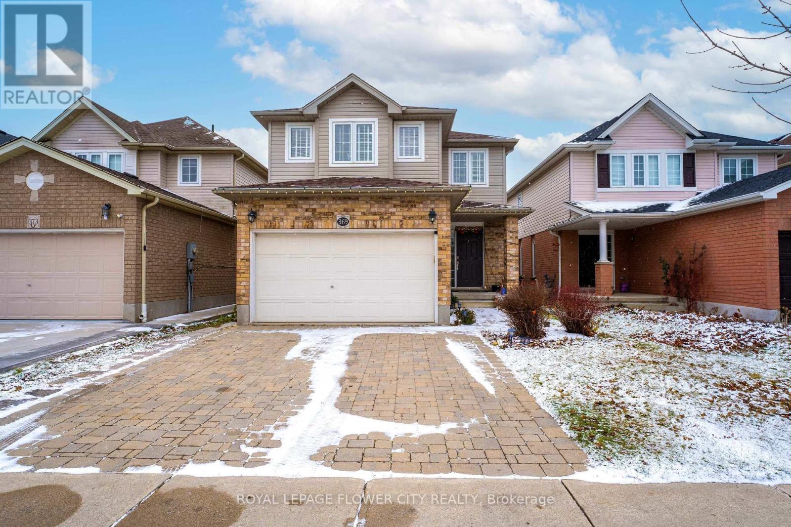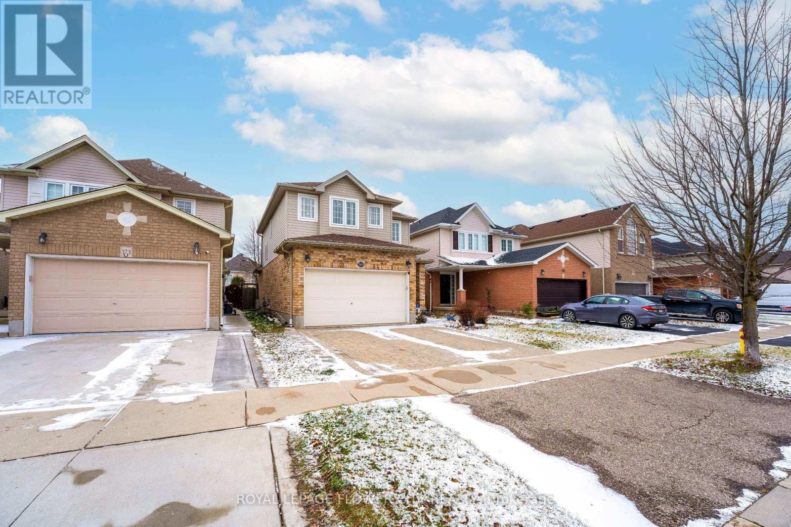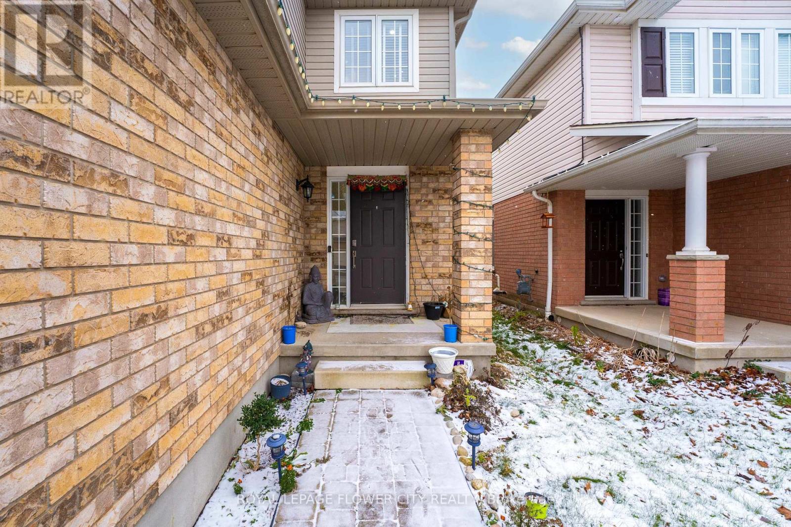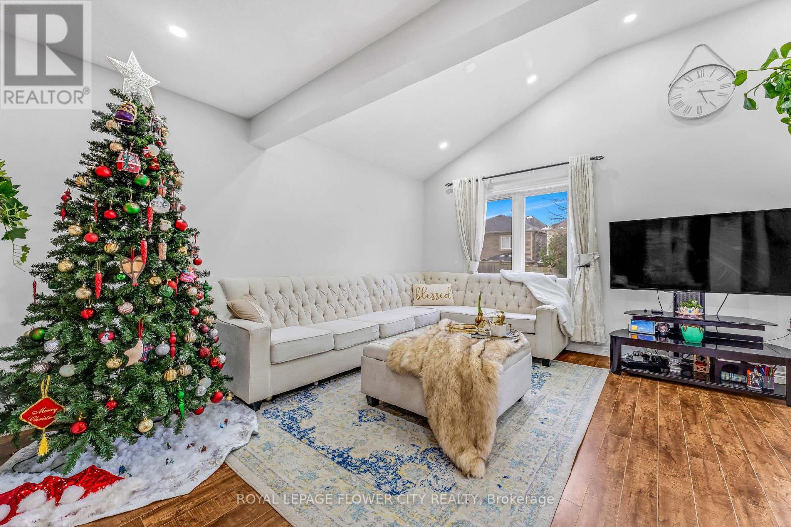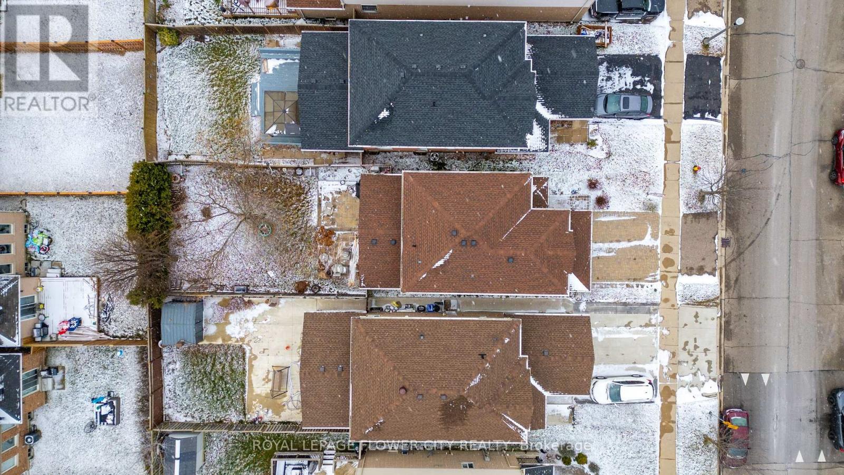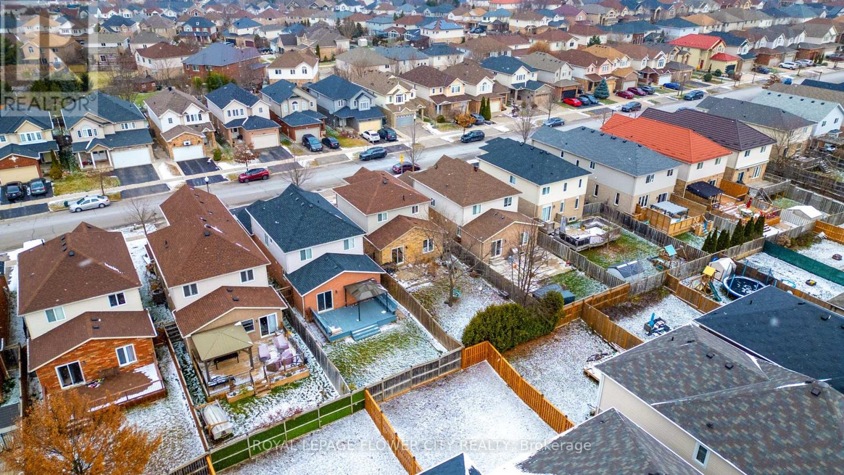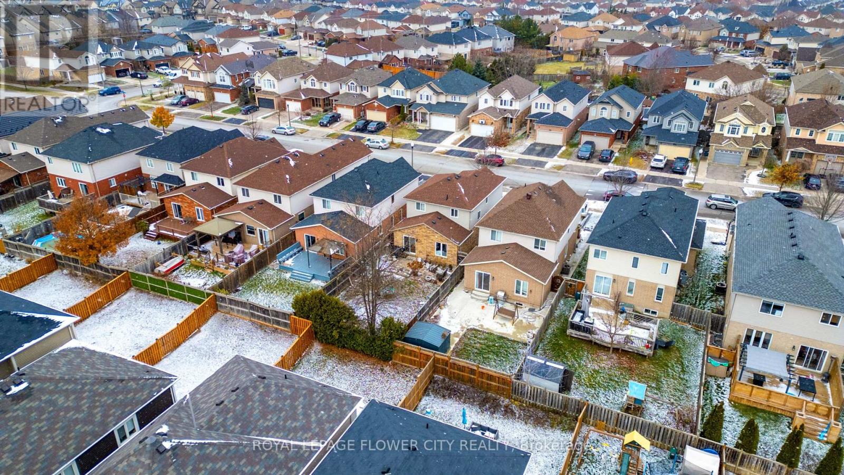4 卧室
4 浴室
1500 - 2000 sqft
壁炉
中央空调
风热取暖
$876,000
Welcome to 369 Thomas Slee in Kitchener's highly sought-after Doon South neighbourhood! This spacious 3-bedroom, 4-bathroom, 2-storey home is perfect for growing families looking for both comfort and convenience. Key Features: Open Concept Main Level: The well-designed main floor features neutral decor and a functional layout, making it ideal for family living and entertaining. Spacious Kitchen: With extensive storage, a large kitchen island, and plenty of counter space, meal prep becomes a breeze. Large Principal Rooms: The living and dining areas provide ample space for everyone to unwind and relax. Upstairs Bedrooms: Two generously sized bedrooms, both with double closets, plus a primary bedroom featuring a walk-in closet. Finished Basement: Enjoy even more living space with a family room, The Vow Factor is the recreation space and living room with a 3-piece bath ideal for family fun or guests. Outdoor Space: Sliding glass doors lead to a fully fenced rear yard . (id:43681)
Open House
现在这个房屋大家可以去Open House参观了!
开始于:
12:00 pm
结束于:
2:00 pm
房源概要
|
MLS® Number
|
X12148308 |
|
房源类型
|
民宅 |
|
附近的便利设施
|
医院, 公园, 公共交通, 学校 |
|
总车位
|
6 |
详 情
|
浴室
|
4 |
|
地上卧房
|
3 |
|
地下卧室
|
1 |
|
总卧房
|
4 |
|
Age
|
6 To 15 Years |
|
地下室进展
|
已装修 |
|
地下室类型
|
N/a (finished) |
|
施工种类
|
独立屋 |
|
空调
|
中央空调 |
|
外墙
|
砖 |
|
壁炉
|
有 |
|
地基类型
|
混凝土 |
|
客人卫生间(不包含洗浴)
|
1 |
|
供暖方式
|
天然气 |
|
供暖类型
|
压力热风 |
|
储存空间
|
2 |
|
内部尺寸
|
1500 - 2000 Sqft |
|
类型
|
独立屋 |
|
设备间
|
市政供水 |
车 位
土地
|
英亩数
|
无 |
|
土地便利设施
|
医院, 公园, 公共交通, 学校 |
|
污水道
|
Sanitary Sewer |
|
土地深度
|
123 Ft ,8 In |
|
土地宽度
|
32 Ft |
|
不规则大小
|
32 X 123.7 Ft |
|
规划描述
|
住宅 |
房 间
| 楼 层 |
类 型 |
长 度 |
宽 度 |
面 积 |
|
二楼 |
客厅 |
3.5 m |
5.51 m |
3.5 m x 5.51 m |
|
二楼 |
餐厅 |
3.078 m |
2.8 m |
3.078 m x 2.8 m |
|
二楼 |
厨房 |
3.07 m |
4.35 m |
3.07 m x 4.35 m |
|
二楼 |
浴室 |
1.46 m |
1.64 m |
1.46 m x 1.64 m |
|
二楼 |
门厅 |
1.85 m |
2.43 m |
1.85 m x 2.43 m |
|
三楼 |
第二卧房 |
3.5 m |
3.44 m |
3.5 m x 3.44 m |
|
三楼 |
主卧 |
3.26 m |
4.9 m |
3.26 m x 4.9 m |
|
三楼 |
浴室 |
2.19 m |
1.25 m |
2.19 m x 1.25 m |
|
三楼 |
浴室 |
3.26 m |
1.86 m |
3.26 m x 1.86 m |
|
三楼 |
卧室 |
3.5 m |
3.1 m |
3.5 m x 3.1 m |
|
一楼 |
娱乐,游戏房 |
6.82 m |
4.29 m |
6.82 m x 4.29 m |
|
一楼 |
设备间 |
3.32 m |
6.03 m |
3.32 m x 6.03 m |
|
一楼 |
浴室 |
3.41 m |
1.615 m |
3.41 m x 1.615 m |
设备间
https://www.realtor.ca/real-estate/28312555/369-thomas-slee-drive-kitchener



