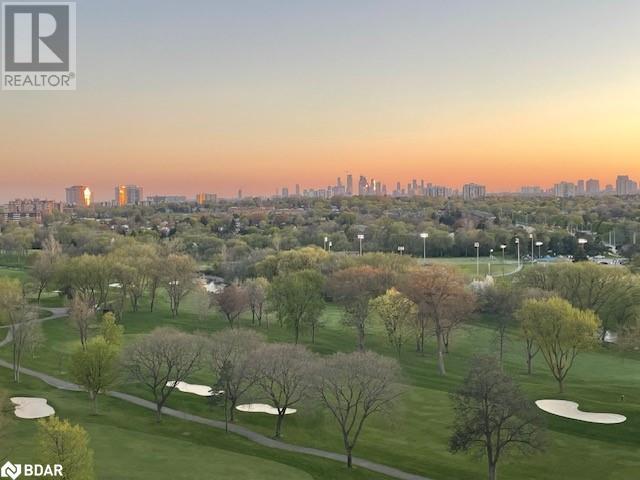3 卧室
3 浴室
1515 sqft
两层
地下游泳池
Wall Unit
风热取暖
$689,900
GREAT POTENTIAL! Welcome to the prestigious lifestyle of The Masters Condominiums in the heart of Markland Wood—one of Etobicoke’s most sought-after communities. This spacious 2-storey split-level suite offers sweeping, unobstructed views of the renowned Markland Wood Golf Club, the tranquil Etobicoke Creek, and breathtaking sunsets. With over 1,500 sq. ft. of living space, this suite features a generous living room, formal dining area, three large bedrooms, 2.5 bathrooms, and two private balconies perfect for enjoying summer BBQs while taking in the scenic vistas. The kitchen includes a pantry, and there's an ensuite locker for added storage. Hardwood parquet flooring runs throughout the main level, with wall-to-wall broadloom in the bedrooms (parquet under broadloom). Includes exclusive use of two underground tandem parking spaces—fits up to three cars. This is a diamond in the rough, offering tremendous value and awaiting your personal renovation touch. With sweat equity, this suite can be transformed into your dream home. The Masters is known for its resort-style living, nestled on 11 beautifully landscaped acres. Amenities include indoor and outdoor pools, walking trails, three outdoor tennis courts (multi-use), two squash courts, an exercise room, sauna with change rooms, clubhouse lounge, party room, hobby and craft rooms, game tables (ping pong & billiards), and a sundeck overlooking the golf course. Conveniently located near TTC, shopping, excellent schools, and just minutes to Pearson Airport and major highways (427, 401, QEW & Gardiner). Please note: property has been virtually staged and is being sold in “as is, where is” condition including chattels and appliances. Executors make no warranties or representations. (id:43681)
房源概要
|
MLS® Number
|
40728711 |
|
房源类型
|
民宅 |
|
附近的便利设施
|
近高尔夫球场, 公园, 公共交通, 学校 |
|
社区特征
|
安静的区域, School Bus |
|
特征
|
阳台 |
|
总车位
|
2 |
|
泳池类型
|
地下游泳池 |
|
存储类型
|
储物柜 |
|
结构
|
Tennis Court |
详 情
|
浴室
|
3 |
|
地上卧房
|
3 |
|
总卧房
|
3 |
|
公寓设施
|
健身房, 宴会厅 |
|
家电类
|
洗碗机, 烘干机, 微波炉, 冰箱, 炉子, 洗衣机, 窗帘 |
|
建筑风格
|
2 层 |
|
地下室类型
|
没有 |
|
建材
|
混凝土块, 混凝土墙 |
|
施工种类
|
附加的 |
|
空调
|
Wall Unit |
|
外墙
|
混凝土 |
|
客人卫生间(不包含洗浴)
|
1 |
|
供暖类型
|
压力热风 |
|
储存空间
|
2 |
|
内部尺寸
|
1515 Sqft |
|
类型
|
公寓 |
|
设备间
|
市政供水 |
车 位
土地
|
入口类型
|
Highway Access |
|
英亩数
|
无 |
|
土地便利设施
|
近高尔夫球场, 公园, 公共交通, 学校 |
|
污水道
|
城市污水处理系统 |
|
规划描述
|
R6 |
房 间
| 楼 层 |
类 型 |
长 度 |
宽 度 |
面 积 |
|
二楼 |
四件套浴室 |
|
|
Measurements not available |
|
二楼 |
四件套浴室 |
|
|
Measurements not available |
|
二楼 |
卧室 |
|
|
9'7'' x 13'6'' |
|
二楼 |
卧室 |
|
|
10'4'' x 13'9'' |
|
二楼 |
主卧 |
|
|
14'7'' x 10'7'' |
|
一楼 |
两件套卫生间 |
|
|
Measurements not available |
|
一楼 |
厨房 |
|
|
10'10'' x 11'4'' |
|
一楼 |
餐厅 |
|
|
11'4'' x 9'11'' |
|
一楼 |
客厅 |
|
|
16'0'' x 20'2'' |
https://www.realtor.ca/real-estate/28312629/288-mill-road-unit-f19-toronto































