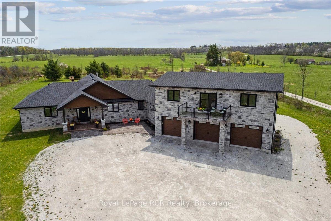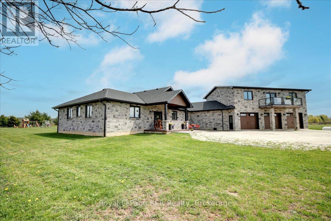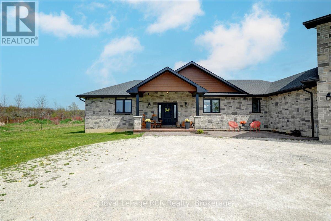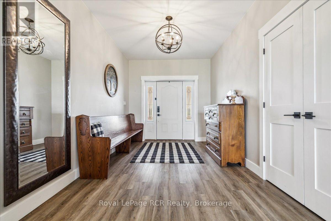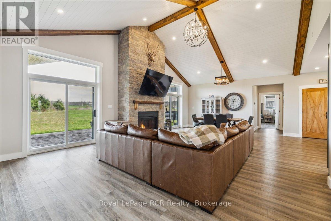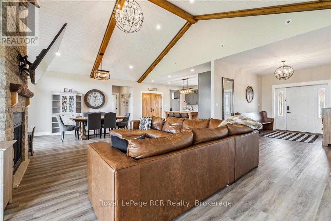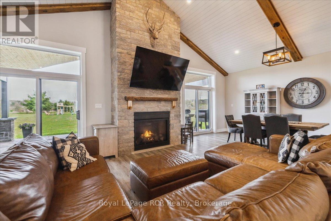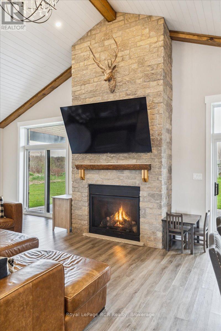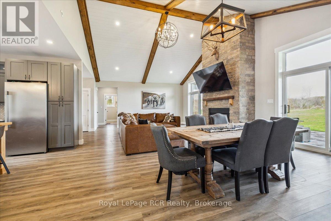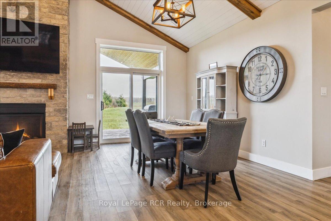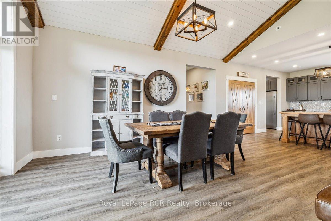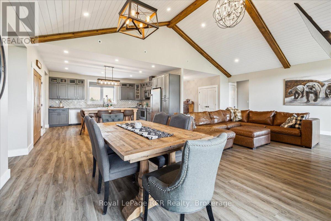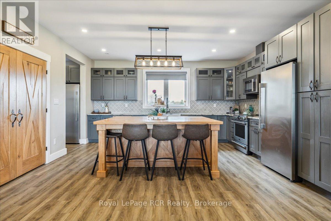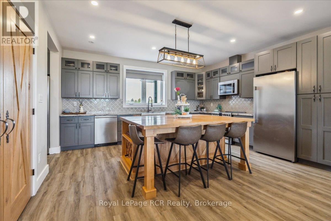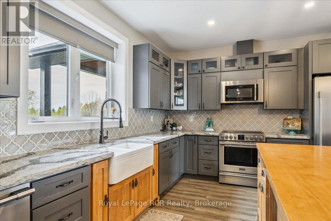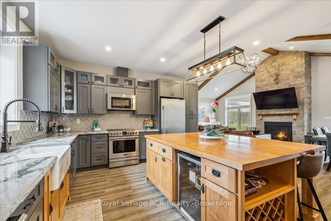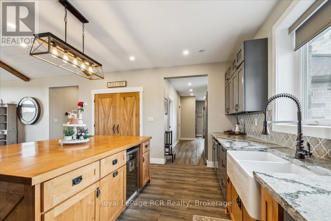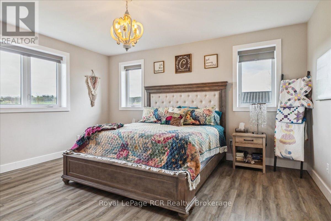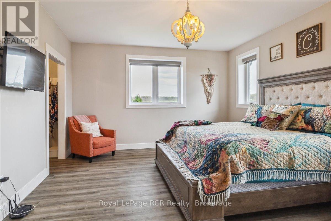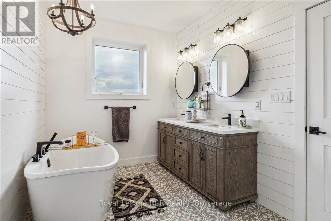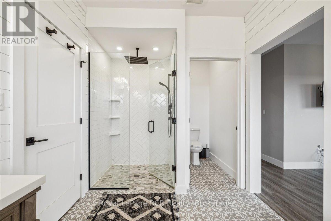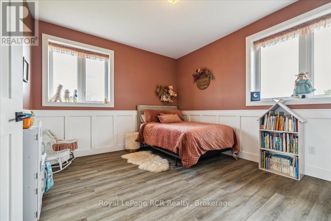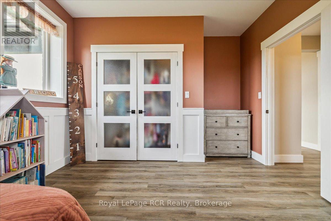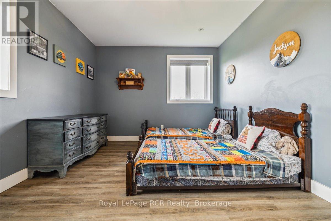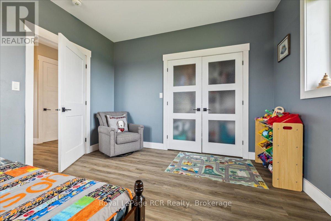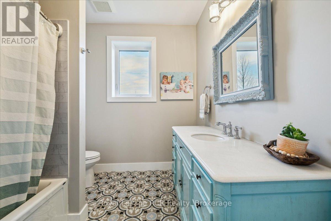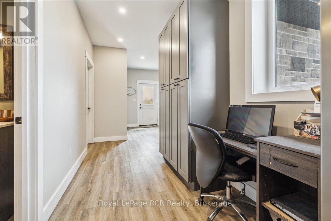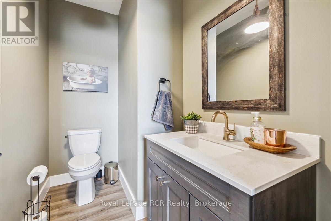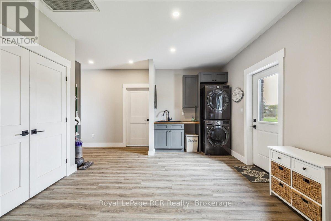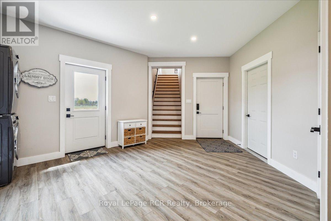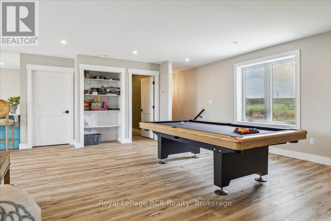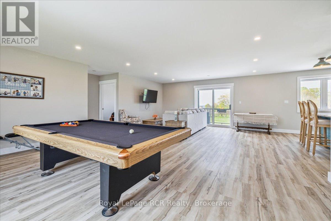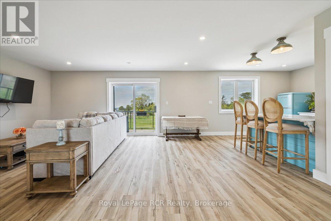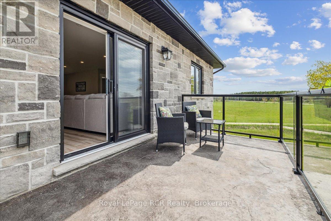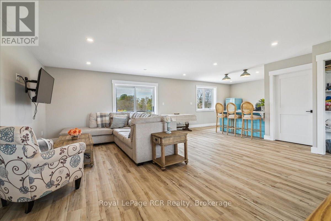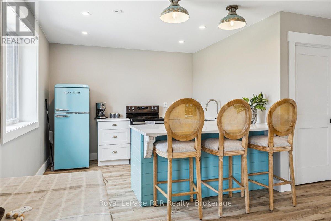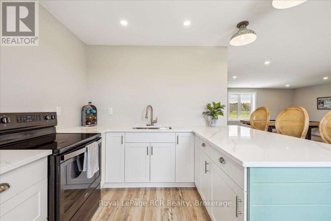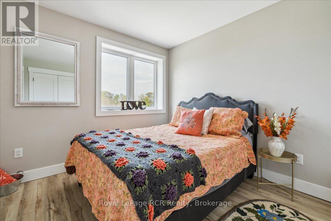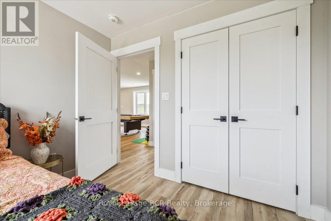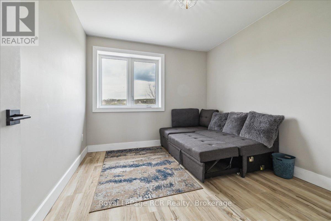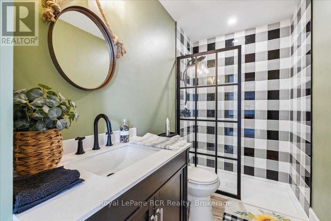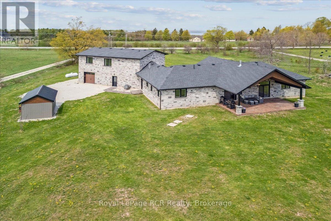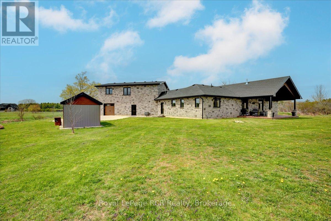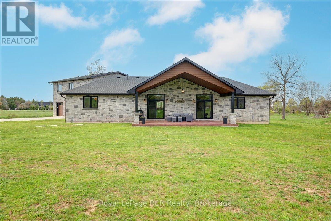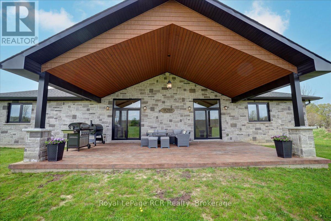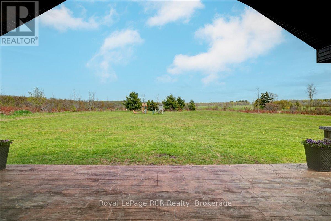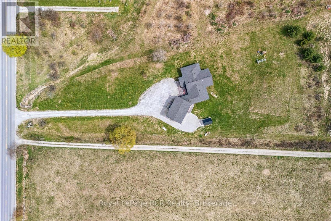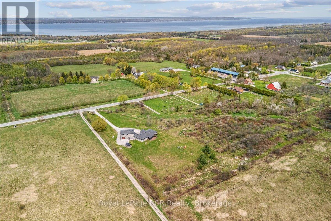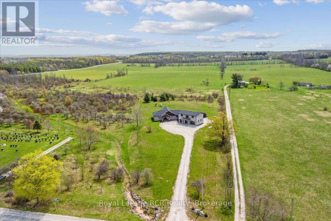5 卧室
4 浴室
3500 - 5000 sqft
平房
壁炉
中央空调, 换气器
风热取暖
$1,450,000
Welcome to a home that has it all, style, space, and seriously great vibes! This custom stone beauty offers 5 bedrooms, 4 bathrooms, and sits on just over 2 acres, giving you the perfect mix of peaceful country living and convenience, only 10 minutes to Owen Sound. Designed with flexibility in mind, it's ideal for a growing family or anyone looking for a multigenerational living setup. The in-law suite is a standout feature, completely separate and located above the triple car garage. It includes 2 bedrooms, a 3-piece bathroom, a full kitchen, and a bright living room with a walkout to a private balcony. Whether it's for parents, adult kids, or guests, this space offers both comfort and independence under one roof. The triple car garage is a dream on its own, with a drive-thru 4th door and heated floors. And speaking of heat, you'll enjoy in-floor heating and luxury vinyl flooring throughout the entire home, perfect for cozy, low-maintenance living. The main living area is open-concept and made for connection, with the kitchen, dining, and great room flowing seamlessly together. Vaulted ceilings with wood beams add charm to the great room and dining area, anchored by a floor-to-ceiling stone fireplace. The kitchen is both stylish and functional, featuring a large all-wood island, stunning live-edge quartz countertops paired with custom cabinetry, stainless steel appliances, and a spacious walk-in pantry. The primary suite is your personal retreat, complete with a spa-like 5-piece ensuite featuring a soaker tub and a generous walk-in closet. The additional bedrooms are bright, comfortable, and offer plenty of space for family, guests, or a home office, each finished with the same beautiful attention to detail and quality found throughout the home. If you're looking for space to grow, room to breathe, and a home that fits your lifestyle, this is the one! (id:43681)
房源概要
|
MLS® Number
|
X12148469 |
|
房源类型
|
民宅 |
|
社区名字
|
Meaford |
|
附近的便利设施
|
Beach |
|
特征
|
Irregular Lot Size, Open Space, 无地毯, 亲戚套间 |
|
总车位
|
13 |
|
结构
|
Patio(s), 棚 |
|
View Type
|
View |
详 情
|
浴室
|
4 |
|
地上卧房
|
5 |
|
总卧房
|
5 |
|
Age
|
0 To 5 Years |
|
公寓设施
|
Fireplace(s) |
|
家电类
|
Water Heater - Tankless, Water Softener, Garage Door Opener Remote(s), 洗碗机, 烘干机, Freezer, 微波炉, 炉子, 洗衣机, 窗帘, 冰箱 |
|
建筑风格
|
平房 |
|
施工种类
|
独立屋 |
|
空调
|
Central Air Conditioning, 换气机 |
|
外墙
|
石 |
|
壁炉
|
有 |
|
Fireplace Total
|
1 |
|
地基类型
|
Insulated 混凝土 Forms |
|
客人卫生间(不包含洗浴)
|
1 |
|
供暖方式
|
Propane |
|
供暖类型
|
压力热风 |
|
储存空间
|
1 |
|
内部尺寸
|
3500 - 5000 Sqft |
|
类型
|
独立屋 |
车 位
土地
|
英亩数
|
无 |
|
土地便利设施
|
Beach |
|
污水道
|
Septic System |
|
土地深度
|
631 Ft |
|
土地宽度
|
90 Ft ,1 In |
|
不规则大小
|
90.1 X 631 Ft |
|
规划描述
|
Ru, Ep |
房 间
| 楼 层 |
类 型 |
长 度 |
宽 度 |
面 积 |
|
一楼 |
大型活动室 |
5.73 m |
5.45 m |
5.73 m x 5.45 m |
|
一楼 |
厨房 |
5.01 m |
4.24 m |
5.01 m x 4.24 m |
|
一楼 |
餐厅 |
5.45 m |
2.81 m |
5.45 m x 2.81 m |
|
一楼 |
主卧 |
4.93 m |
4.32 m |
4.93 m x 4.32 m |
|
一楼 |
第二卧房 |
4.77 m |
3.54 m |
4.77 m x 3.54 m |
|
一楼 |
第三卧房 |
4.75 m |
3.55 m |
4.75 m x 3.55 m |
|
一楼 |
Mud Room |
5.03 m |
3.71 m |
5.03 m x 3.71 m |
|
一楼 |
门厅 |
4.27 m |
2.74 m |
4.27 m x 2.74 m |
|
Upper Level |
Games Room |
5.65 m |
4.27 m |
5.65 m x 4.27 m |
|
Upper Level |
Bedroom 4 |
3.39 m |
2.93 m |
3.39 m x 2.93 m |
|
Upper Level |
Bedroom 5 |
3.39 m |
2.93 m |
3.39 m x 2.93 m |
|
Upper Level |
客厅 |
5.93 m |
4.1 m |
5.93 m x 4.1 m |
|
Upper Level |
厨房 |
3.24 m |
3.13 m |
3.24 m x 3.13 m |
https://www.realtor.ca/real-estate/28312741/438811-grey-15-road-meaford-meaford



