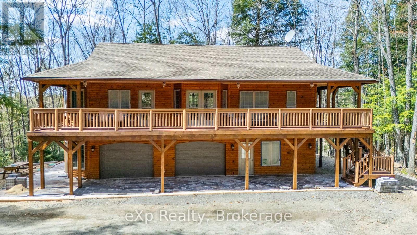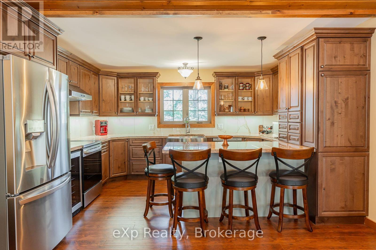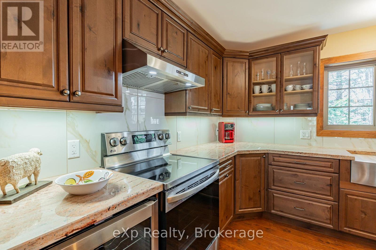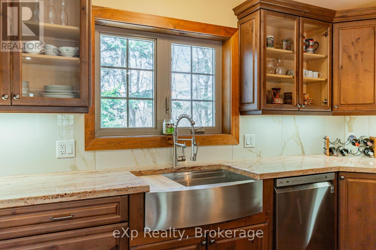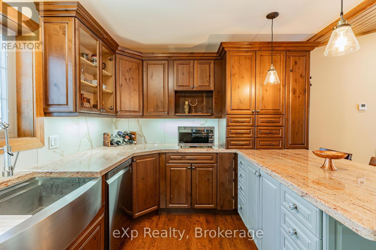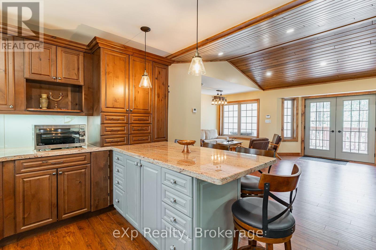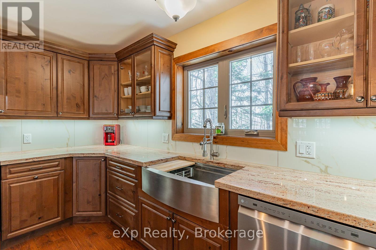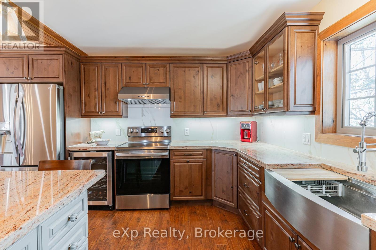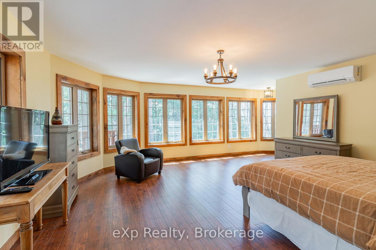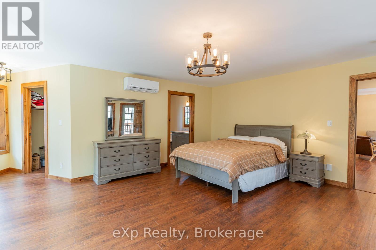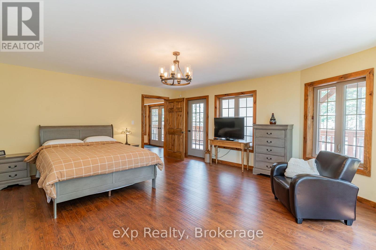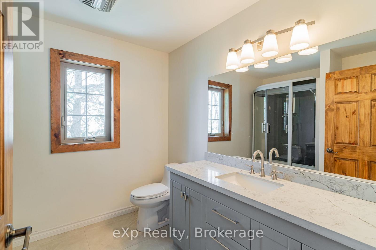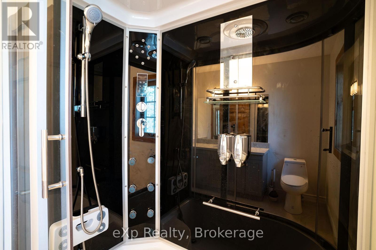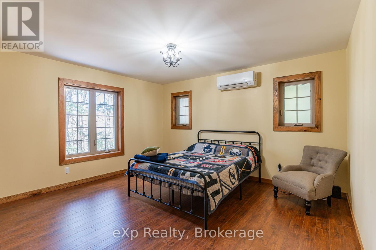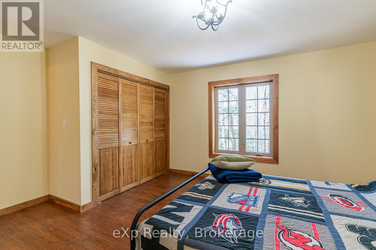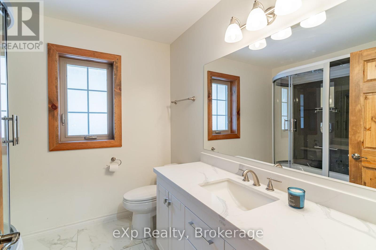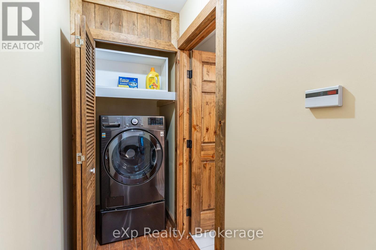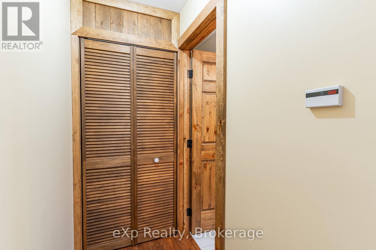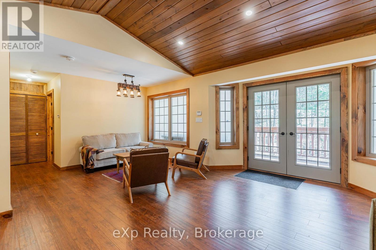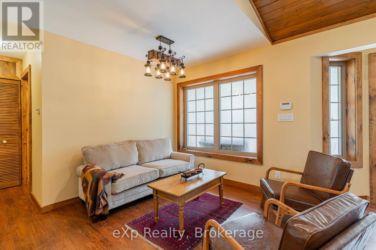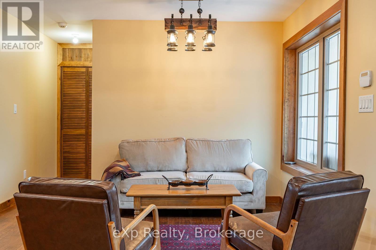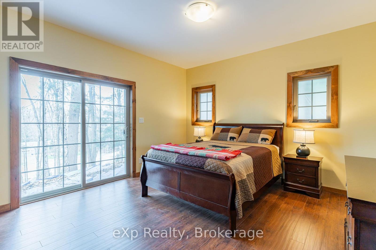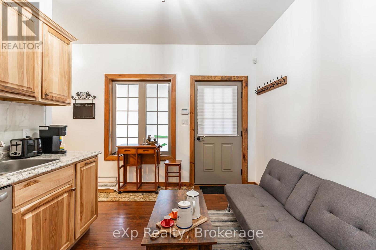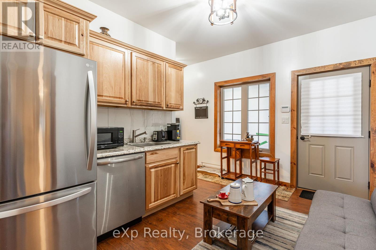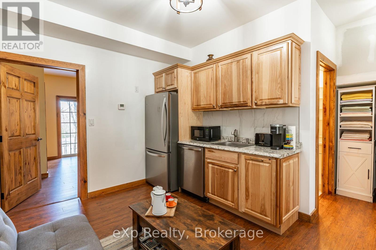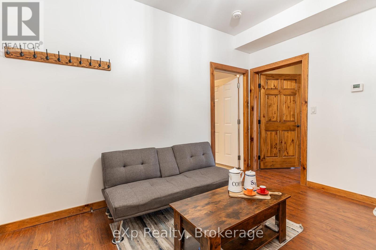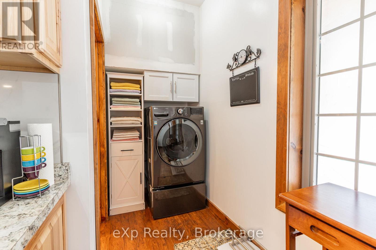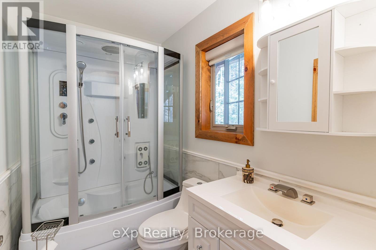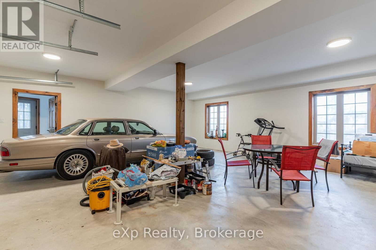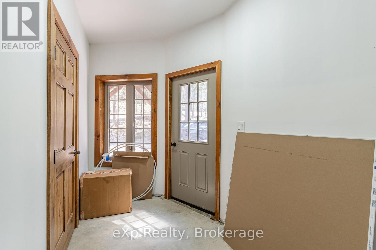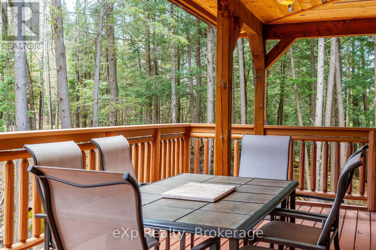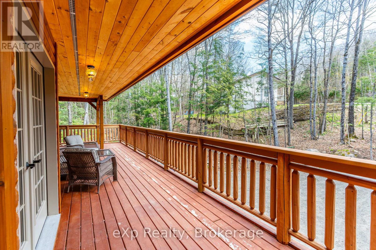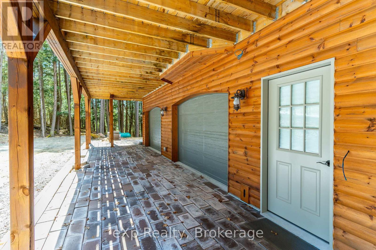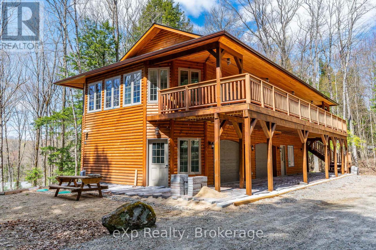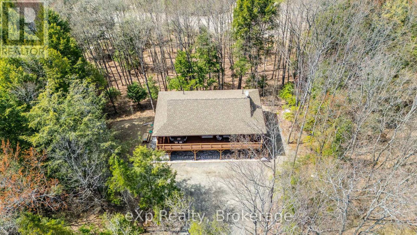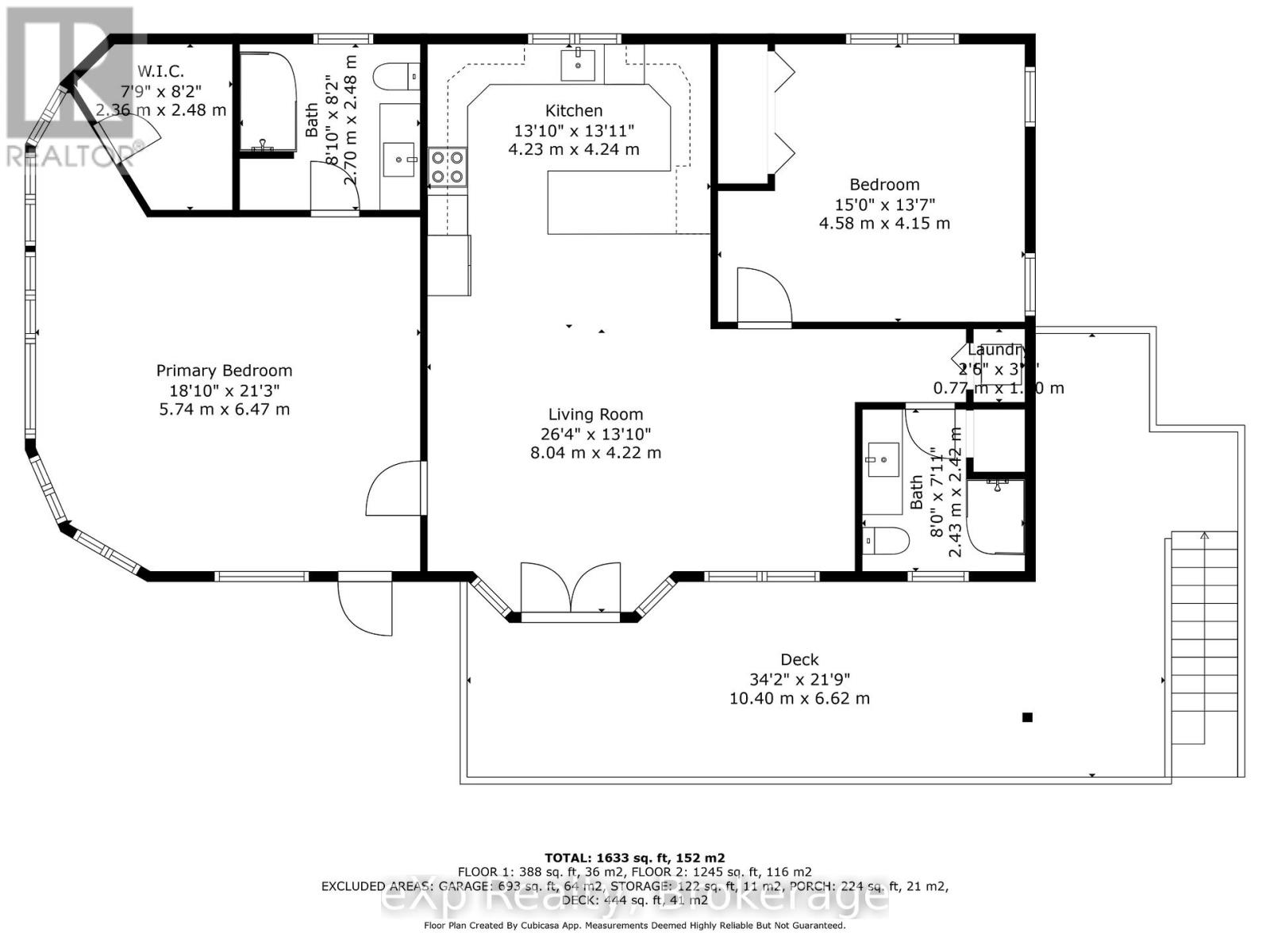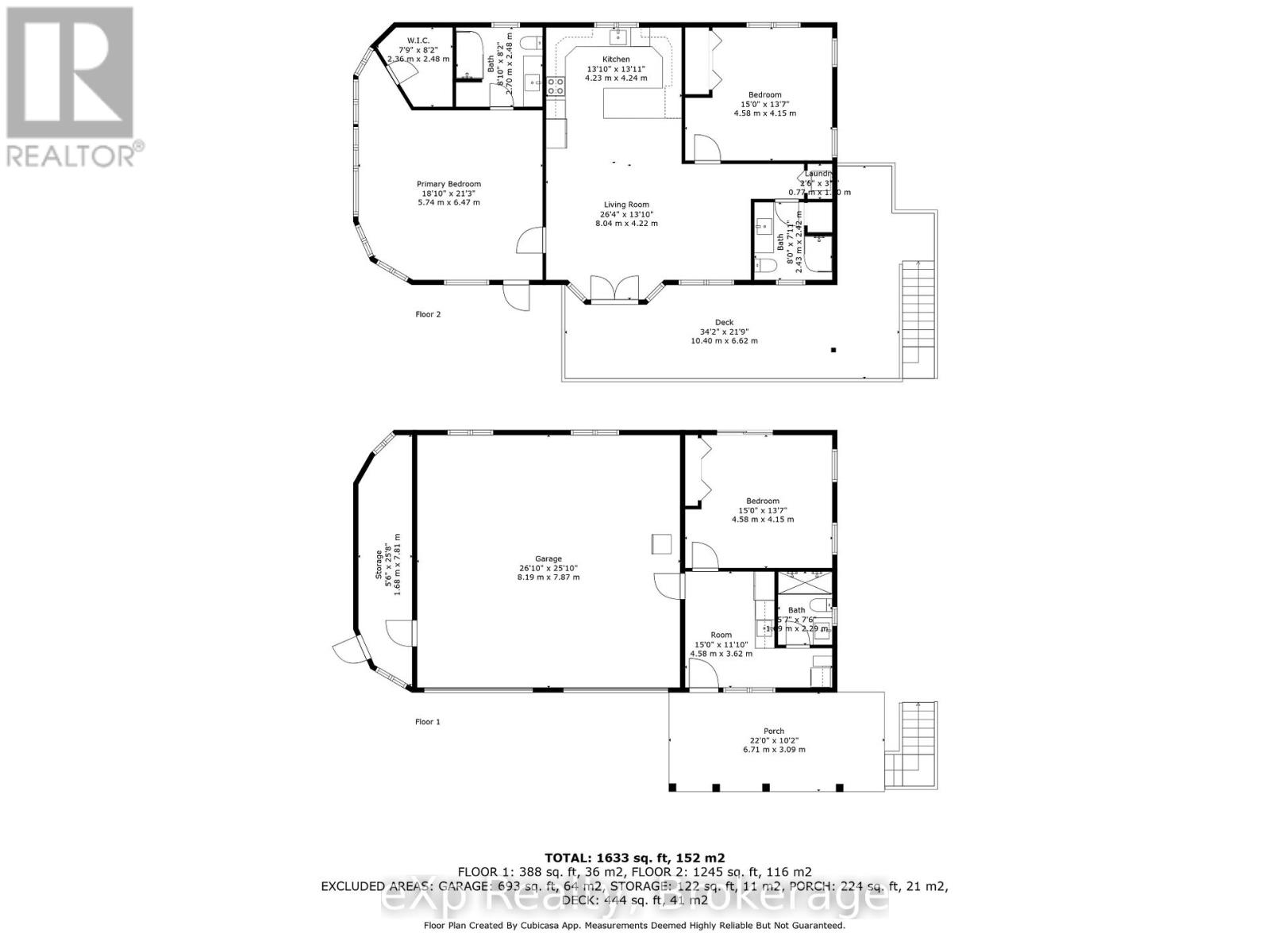3 卧室
3 浴室
1100 - 1500 sqft
Raised 平房
Wall Unit, Ventilation System
地暖
$995,000
Custom Built - 2023 Chalet style - Welcome to 35 Keefer Street, this 2+1 bedroom, 3 bath home is ideally positioned within one of Haliburton's subdivisions of unique homes. Keefer Street is within walking distance to Rotary Park on Head Lake, tennis courts, playgrounds, schools, hospital, downtown and summer Farmers Market. Inviting floor plan which features a one bedroom, 4 pc bathroom & wet bar area on the lower level - offering opportunities for multigenerational accommodation, rental income, nanny or care provider. Stone patio, Radiant in-floor heating throughout including the attached double garage. On demand heated water, quartz and marble countertops. Expansive primary suite featuring walk-in closet , 4 pc ensuite, direct access to the L shaped upper deck from the primary suite. Beautiful Split Bedroom main floor plan allows for added privacy for family or guests, boasting a second 4 pc bathroom. Laundry on both floors. Stainless steel appliances, quartz countertops with ample cupboard space, an entertainer's delight to prepare food for family and friends while they sit at the bar area, extra beverages cooling in the wine fridge. Spacious L shaped upper deck allows for easy al fresco dining. (id:43681)
房源概要
|
MLS® Number
|
X12148579 |
|
房源类型
|
民宅 |
|
社区名字
|
Dysart |
|
附近的便利设施
|
医院 |
|
设备类型
|
Propane Tank |
|
特征
|
Cul-de-sac, Level Lot, 树木繁茂的地区, Sloping |
|
总车位
|
6 |
|
租赁设备类型
|
Propane Tank |
详 情
|
浴室
|
3 |
|
地上卧房
|
2 |
|
地下卧室
|
1 |
|
总卧房
|
3 |
|
Age
|
0 To 5 Years |
|
家电类
|
洗碗机, 烘干机, 炉子, 洗衣机, 冰箱 |
|
建筑风格
|
Raised Bungalow |
|
地下室进展
|
已装修 |
|
地下室功能
|
Separate Entrance, Walk Out |
|
地下室类型
|
N/a (finished) |
|
施工种类
|
独立屋 |
|
空调
|
Wall Unit, Ventilation System |
|
外墙
|
木头 |
|
Flooring Type
|
Laminate |
|
地基类型
|
Slab |
|
供暖类型
|
地暖 |
|
储存空间
|
1 |
|
内部尺寸
|
1100 - 1500 Sqft |
|
类型
|
独立屋 |
车 位
土地
|
英亩数
|
无 |
|
土地便利设施
|
医院 |
|
污水道
|
Septic System |
|
土地深度
|
117 Ft ,4 In |
|
土地宽度
|
112 Ft ,1 In |
|
不规则大小
|
112.1 X 117.4 Ft |
|
规划描述
|
R1 |
房 间
| 楼 层 |
类 型 |
长 度 |
宽 度 |
面 积 |
|
一楼 |
厨房 |
4.23 m |
4.24 m |
4.23 m x 4.24 m |
|
一楼 |
客厅 |
8.04 m |
4.22 m |
8.04 m x 4.22 m |
|
一楼 |
餐厅 |
|
|
Measurements not available |
|
一楼 |
主卧 |
5.74 m |
6.47 m |
5.74 m x 6.47 m |
|
一楼 |
浴室 |
2.7 m |
2.48 m |
2.7 m x 2.48 m |
|
一楼 |
第二卧房 |
4.58 m |
4.15 m |
4.58 m x 4.15 m |
|
一楼 |
浴室 |
2.43 m |
2.42 m |
2.43 m x 2.42 m |
|
一楼 |
洗衣房 |
0.77 m |
1.33 m |
0.77 m x 1.33 m |
|
一楼 |
客厅 |
4.58 m |
3.62 m |
4.58 m x 3.62 m |
|
一楼 |
设备间 |
1.68 m |
7.81 m |
1.68 m x 7.81 m |
|
一楼 |
第三卧房 |
4.58 m |
13.7 m |
4.58 m x 13.7 m |
|
一楼 |
浴室 |
1.69 m |
2.29 m |
1.69 m x 2.29 m |
https://www.realtor.ca/real-estate/28312750/35-keefer-street-dysart-et-al-dysart-dysart



