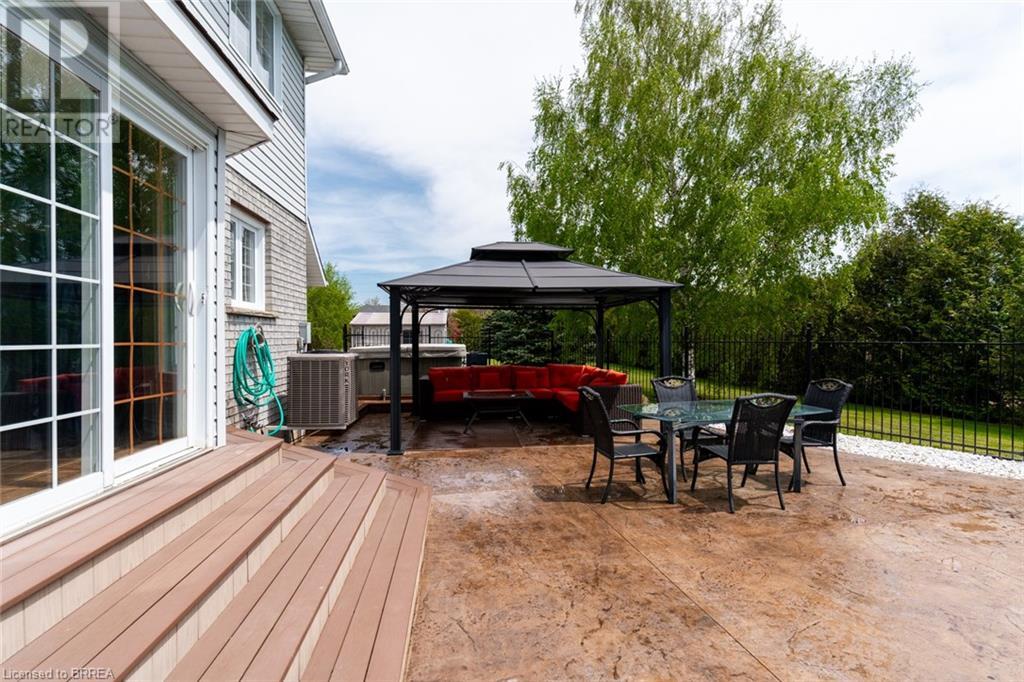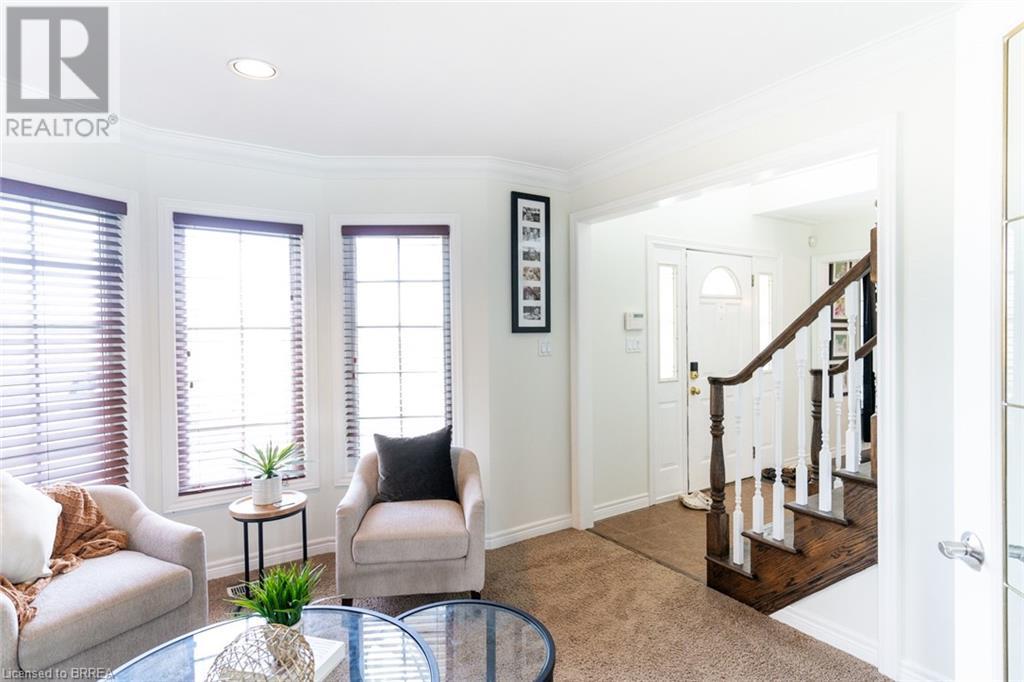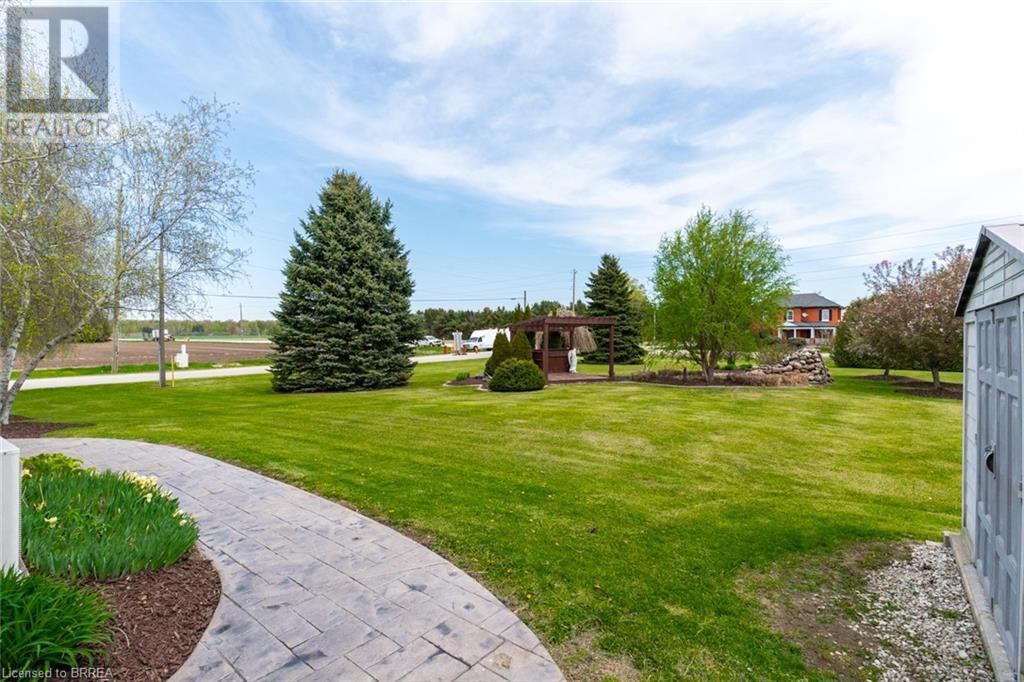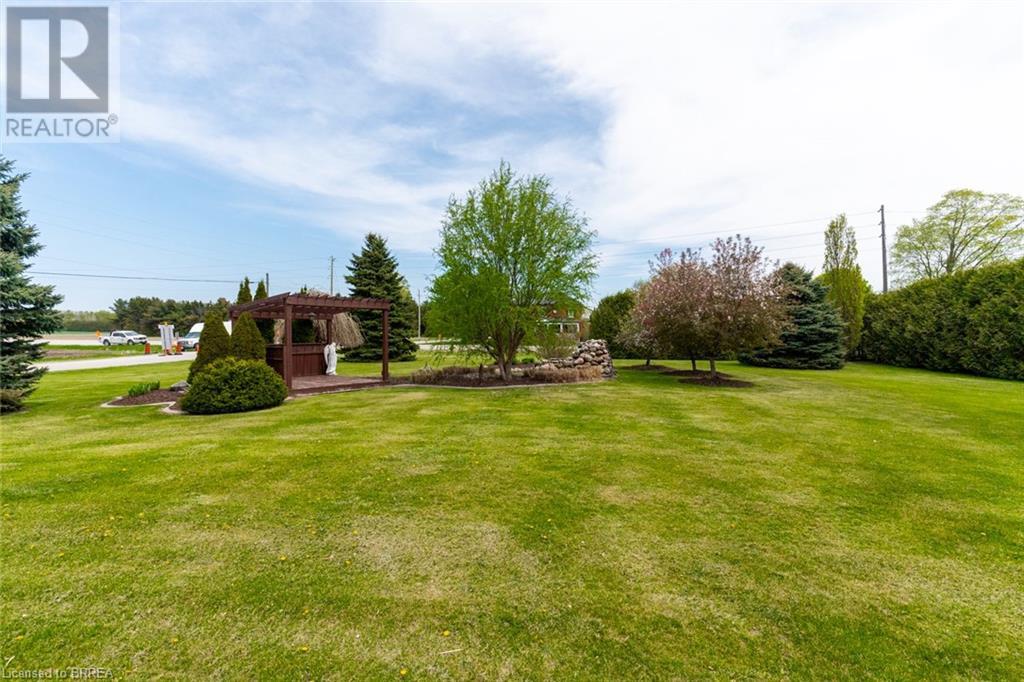4 卧室
3 浴室
2931 sqft
两层
壁炉
中央空调
风热取暖
面积
$1,350,000
Country Family Home on over 1 acre with 20x40 heated salt water inground pool with walk-in stairs, slide & hot tub for summer fun just off Highway 403 & Brant County Rd 25 exit- perfect for commuters who want to enjoy country living. Custom built traditional 2 storey home in 1997 by original owner featuring circular driveway, 2,931 sq ft of finished living space with 4 bedrooms on upper level with 3.5 baths, large eat-in kitchen with built in appliances, large centre island with bar stools patio doors leading to your private backyard oasis with mature cedar trees, open concept kitchen to main floor family room with gas fireplace & french doors that also lead to your formal living room, large mudroom laundry area leads to 2 car garage, master bedroom with walk-in closet & spacious ensuite bath, lower level has finished theatre room with built in speakers, den/office & 4pc bath, furnace 2012, central air 2013, invisible dog fence around entire property. A must see country property! (id:43681)
Open House
现在这个房屋大家可以去Open House参观了!
开始于:
2:00 pm
结束于:
4:00 pm
房源概要
|
MLS® Number
|
40728455 |
|
房源类型
|
民宅 |
|
社区特征
|
安静的区域, School Bus |
|
设备类型
|
没有 |
|
特征
|
Corner Site, Country Residential |
|
总车位
|
12 |
|
租赁设备类型
|
没有 |
详 情
|
浴室
|
3 |
|
地上卧房
|
4 |
|
总卧房
|
4 |
|
家电类
|
洗碗机, 烘干机, 冰箱, Water Softener, 洗衣机, 嵌入式微波炉, Hot Tub |
|
建筑风格
|
2 层 |
|
地下室进展
|
已装修 |
|
地下室类型
|
全完工 |
|
施工日期
|
1997 |
|
施工种类
|
独立屋 |
|
空调
|
中央空调 |
|
外墙
|
砖, 乙烯基壁板 |
|
Fire Protection
|
Smoke Detectors |
|
壁炉燃料
|
电 |
|
壁炉
|
有 |
|
Fireplace Total
|
3 |
|
壁炉类型
|
其他-见备注 |
|
地基类型
|
混凝土浇筑 |
|
客人卫生间(不包含洗浴)
|
1 |
|
供暖方式
|
天然气 |
|
供暖类型
|
压力热风 |
|
储存空间
|
2 |
|
内部尺寸
|
2931 Sqft |
|
类型
|
独立屋 |
|
设备间
|
Drilled Well |
车 位
土地
|
入口类型
|
Highway Access, Highway Nearby |
|
英亩数
|
有 |
|
污水道
|
Septic System |
|
土地深度
|
138 Ft |
|
土地宽度
|
300 Ft |
|
不规则大小
|
1.13 |
|
Size Total
|
1.13 Ac|1/2 - 1.99 Acres |
|
规划描述
|
A |
房 间
| 楼 层 |
类 型 |
长 度 |
宽 度 |
面 积 |
|
二楼 |
5pc Bathroom |
|
|
Measurements not available |
|
二楼 |
卧室 |
|
|
11'0'' x 10'0'' |
|
二楼 |
卧室 |
|
|
11'0'' x 10'0'' |
|
二楼 |
卧室 |
|
|
11'0'' x 10'0'' |
|
二楼 |
主卧 |
|
|
15'0'' x 13'0'' |
|
Lower Level |
娱乐室 |
|
|
20'0'' x 13'0'' |
|
Lower Level |
衣帽间 |
|
|
11'0'' x 10'0'' |
|
Lower Level |
四件套浴室 |
|
|
Measurements not available |
|
一楼 |
洗衣房 |
|
|
10'0'' x 8'4'' |
|
一楼 |
两件套卫生间 |
|
|
Measurements not available |
|
一楼 |
家庭房 |
|
|
17'0'' x 13'0'' |
|
一楼 |
小饭厅 |
|
|
11'0'' x 10'0'' |
|
一楼 |
在厨房吃 |
|
|
14'0'' x 10'7'' |
|
一楼 |
餐厅 |
|
|
13'0'' x 11'0'' |
|
一楼 |
客厅 |
|
|
13'0'' x 11'0'' |
https://www.realtor.ca/real-estate/28311747/1-fourth-concession-road-burford





















































