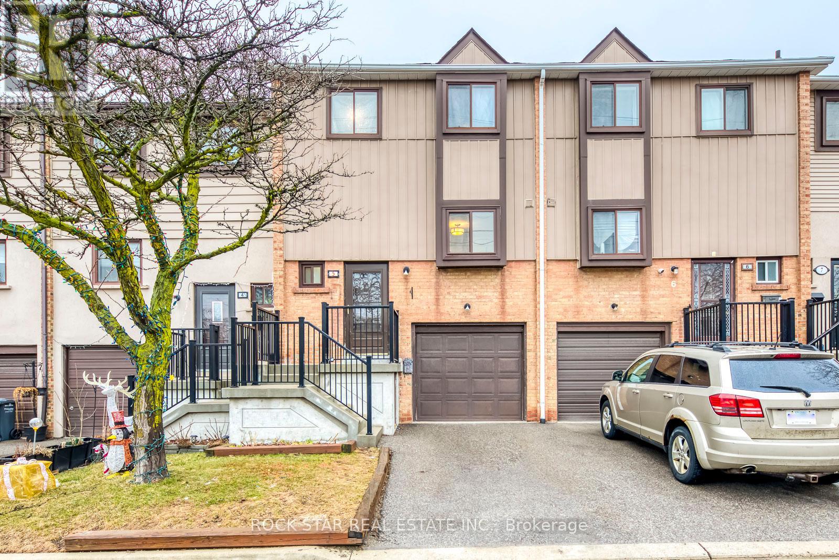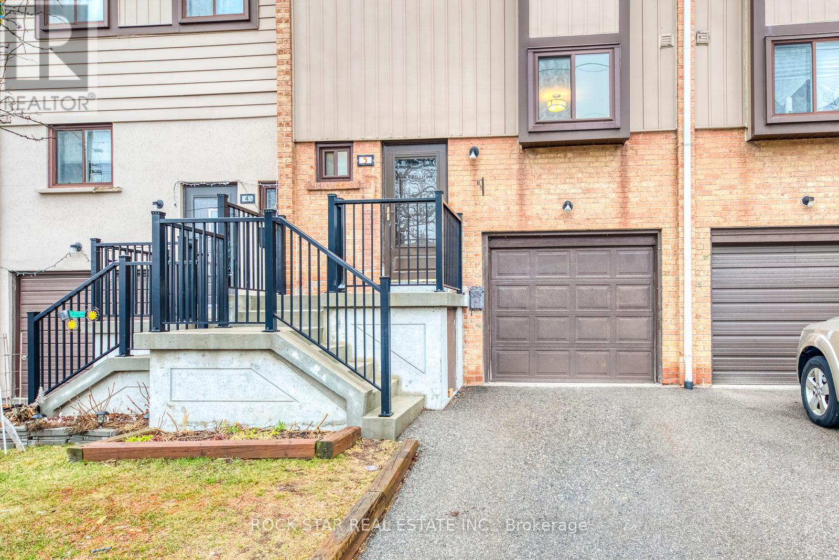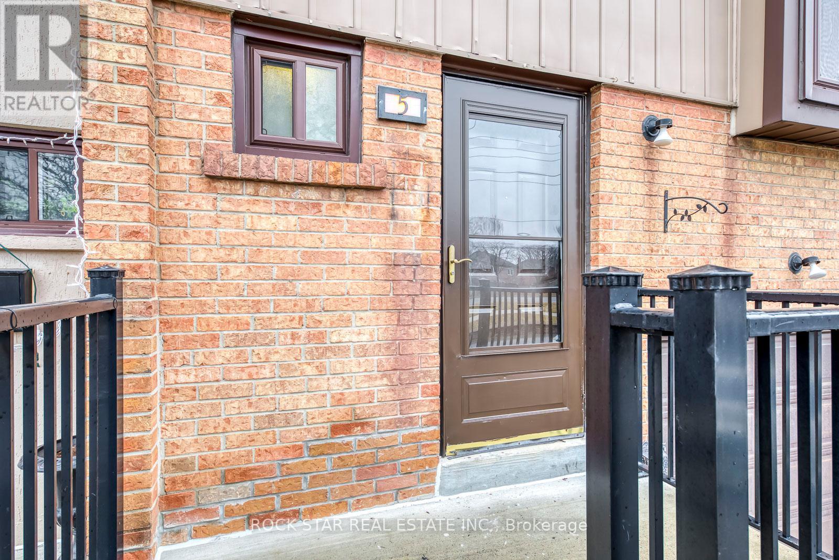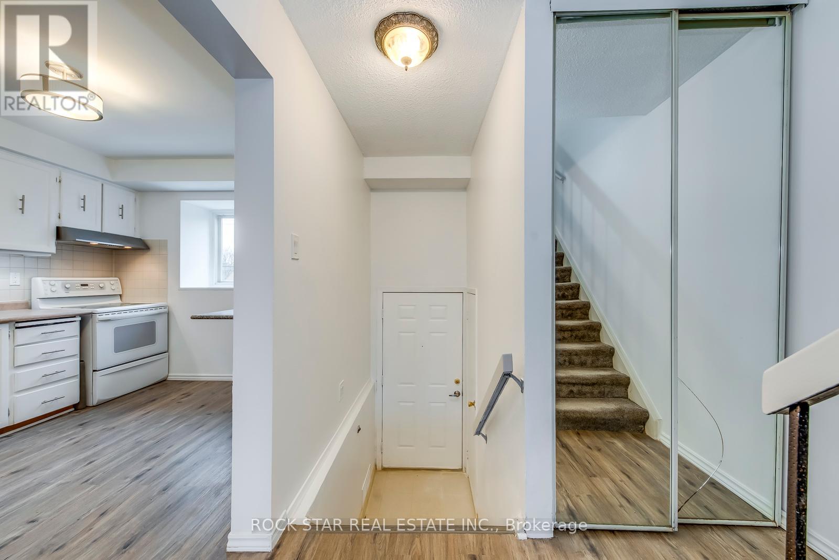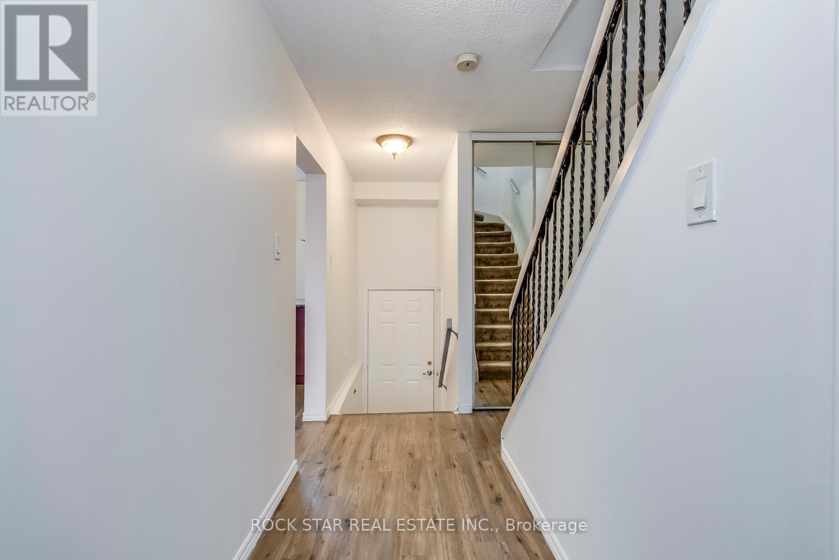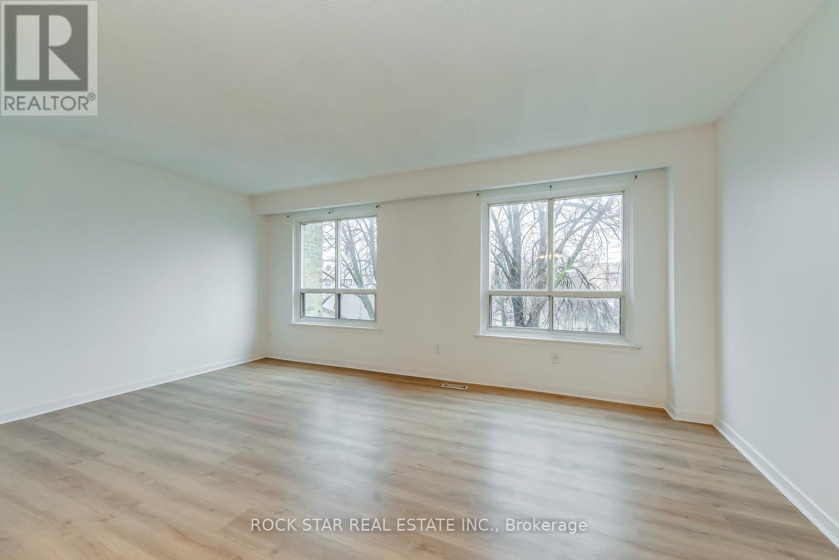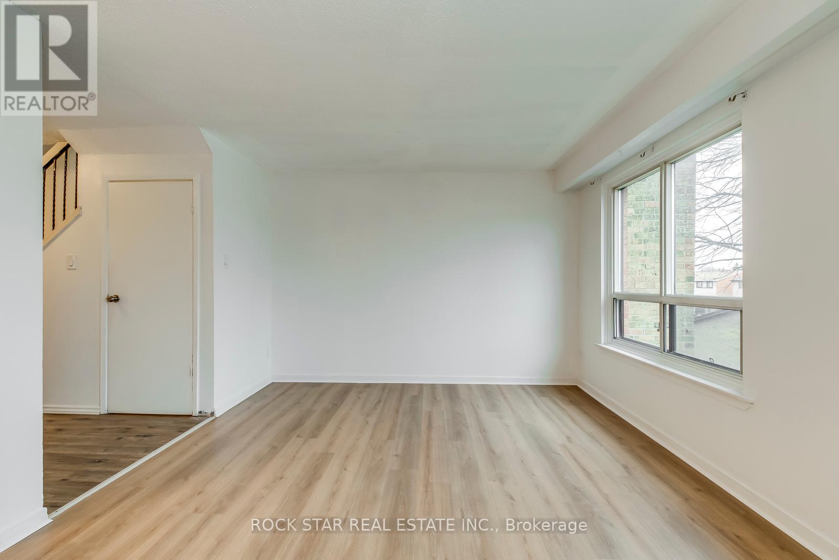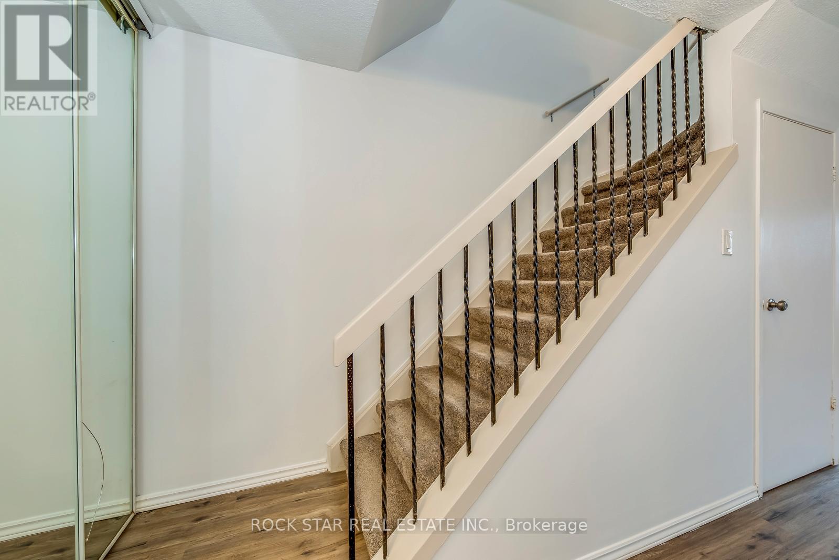69 - 5 Moregate Crescent Brampton (Central Park), Ontario L6S 3K9

$619,000管理费,Water, Cable TV, Common Area Maintenance, Insurance, Parking
$827.75 每月
管理费,Water, Cable TV, Common Area Maintenance, Insurance, Parking
$827.75 每月Welcome To Your New Home! Nothing To Do But Unpack & Start Building Memories Just In Time For Summer. Perfect Starter Home For Young Families, Boasting A Thoughtful Floor Plan With Inside Garage Entry, Large Windows That Flood The Space With Natural Light, 3 Generously Sized Bedrooms, Plenty Of Storage, & A Finished Walk-Out Basement That Opens Up To Your Private Fenced In Backyard - Ideal For Family BBQs, Gardening & Outdoor Relaxation. Freshly Painted Through-Out, Some New Flooring, New Kitchen Backsplash, & More! This Private Community Has An Outdoor Swimming Pool, Basketball Courts, & A Playground For Safe & Convenient Family Fun. Must Be Seen To Be Appreciated. Won't Last. (id:43681)
房源概要
| MLS® Number | W12147910 |
| 房源类型 | 民宅 |
| 社区名字 | Central Park |
| 附近的便利设施 | 公园, 礼拜场所, 公共交通, 学校 |
| 社区特征 | Pet Restrictions, 社区活动中心 |
| 特征 | In Suite Laundry |
| 总车位 | 2 |
| 结构 | 游乐场 |
详 情
| 浴室 | 2 |
| 地上卧房 | 3 |
| 总卧房 | 3 |
| Age | 31 To 50 Years |
| 公寓设施 | 宴会厅 |
| 家电类 | Garage Door Opener Remote(s), 烘干机, Garage Door Opener, Hood 电扇, 炉子 |
| 地下室进展 | 已装修 |
| 地下室功能 | Walk Out |
| 地下室类型 | N/a (finished) |
| 空调 | 中央空调 |
| 外墙 | 铝壁板, 砖 Facing |
| Flooring Type | Laminate, Carpeted |
| 客人卫生间(不包含洗浴) | 1 |
| 供暖方式 | 天然气 |
| 供暖类型 | 压力热风 |
| 储存空间 | 3 |
| 内部尺寸 | 1200 - 1399 Sqft |
| 类型 | 联排别墅 |
车 位
| Garage |
土地
| 英亩数 | 无 |
| 围栏类型 | Fenced Yard |
| 土地便利设施 | 公园, 宗教场所, 公共交通, 学校 |
| 规划描述 | Rm1b |
房 间
| 楼 层 | 类 型 | 长 度 | 宽 度 | 面 积 |
|---|---|---|---|---|
| 三楼 | 主卧 | 5.33 m | 3.33 m | 5.33 m x 3.33 m |
| 三楼 | 第二卧房 | 4.09 m | 2.59 m | 4.09 m x 2.59 m |
| 三楼 | 第三卧房 | 3.02 m | 2.67 m | 3.02 m x 2.67 m |
| 三楼 | 浴室 | Measurements not available | ||
| 地下室 | 娱乐,游戏房 | 3.73 m | 3.25 m | 3.73 m x 3.25 m |
| 地下室 | 洗衣房 | Measurements not available | ||
| 一楼 | 厨房 | 3.33 m | 2.87 m | 3.33 m x 2.87 m |
| 一楼 | 客厅 | 5.33 m | 3.56 m | 5.33 m x 3.56 m |
| 一楼 | 餐厅 | 2.84 m | 2.69 m | 2.84 m x 2.69 m |

