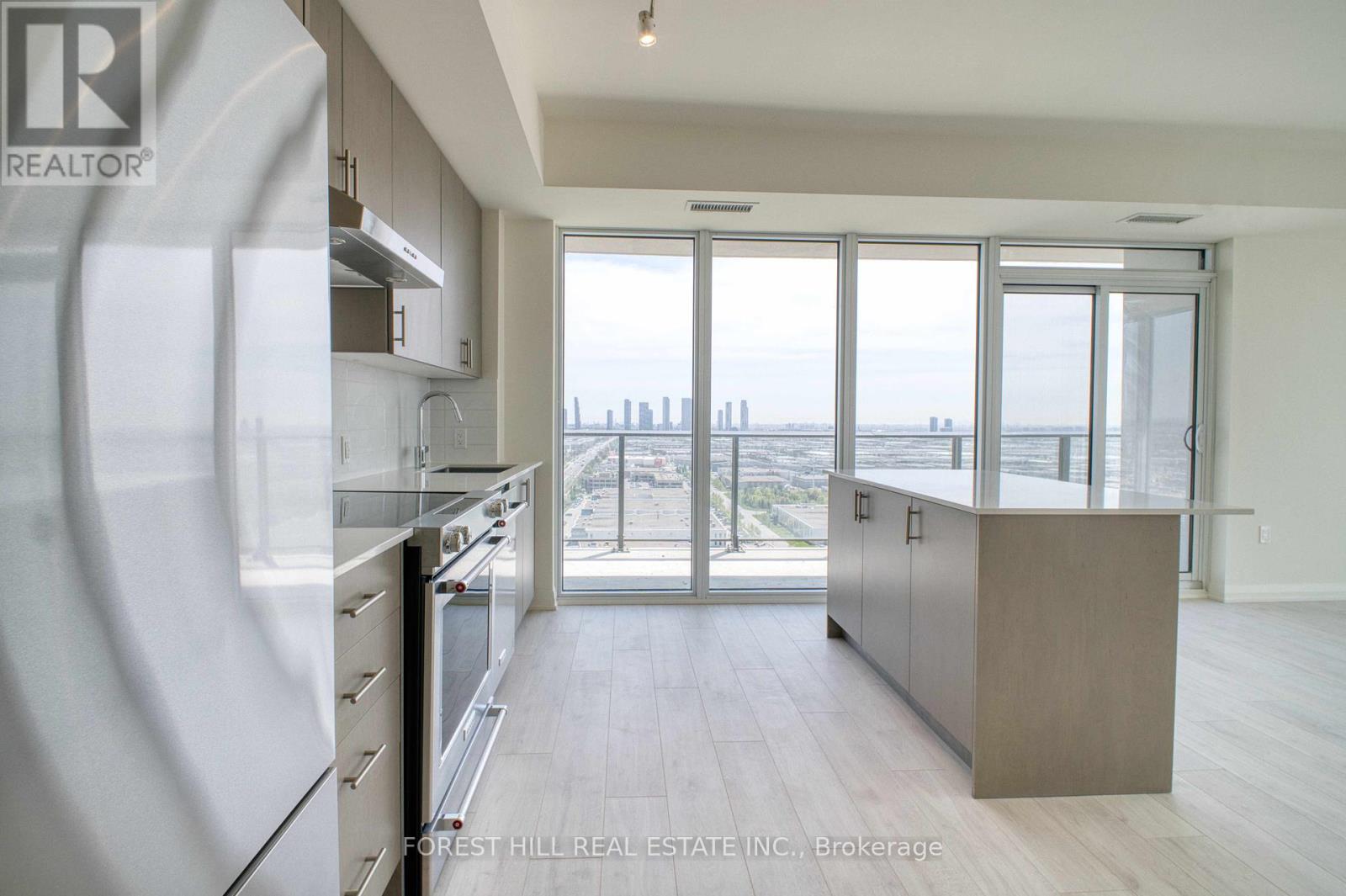2 卧室
3 浴室
900 - 999 sqft
中央空调
风热取暖
$3,250 Monthly
Experience the Best of Refined Living and Convenience at the Brand New Charisma 2 Condos. This Rarely Offered Split Layout 2 BR 3 Bath Suite is Draped in Natural Light With Stunning South Views. Upgraded Finishes, Open Concept Layout, Massive Balcony, This is the Perfect Place For Entertaining or Unwinding in Style. The Modern Kitchen Features Sleek Stainless Steel Appliances, Quartz Counter Tops and Centre Island. Floor To Ceiling Windows in All Bedrooms and Living Areas, Provides an Bright and Uplifting Ambiance. Primary Bedroom Includes Walk-In Closet and Ensuite Bathroom. 2nd BR Complete with 4pc Bath As Well. Full Size Washer and Dryer. This Condo Feels Like A Resort with Outdoor Pool, Exercise Rooms, Meeting Rooms, Games Rooms, Billiard Rooms, Yoga Studio, Theatre, Dining Room, Roof Top Patio with BBQs, 24H Concierge, Even a Pet Spa! All The Shopping and Convenience of Being Next To Vaughan Mills Malls, With Other Neighbourhood Amenities Close By and Easy Access to Major Highways. Total Wuatre Footage 965 sqft including Balcony. (id:43681)
房源概要
|
MLS® Number
|
N12147734 |
|
房源类型
|
民宅 |
|
社区名字
|
Vellore Village |
|
社区特征
|
Pet Restrictions |
|
特征
|
阳台, In Suite Laundry |
|
总车位
|
1 |
详 情
|
浴室
|
3 |
|
地上卧房
|
2 |
|
总卧房
|
2 |
|
公寓设施
|
Storage - Locker |
|
空调
|
中央空调 |
|
外墙
|
混凝土 |
|
Flooring Type
|
Laminate |
|
客人卫生间(不包含洗浴)
|
1 |
|
供暖方式
|
天然气 |
|
供暖类型
|
压力热风 |
|
内部尺寸
|
900 - 999 Sqft |
|
类型
|
公寓 |
车 位
土地
房 间
| 楼 层 |
类 型 |
长 度 |
宽 度 |
面 积 |
|
一楼 |
客厅 |
7.07 m |
4.02 m |
7.07 m x 4.02 m |
|
一楼 |
厨房 |
7.07 m |
4.02 m |
7.07 m x 4.02 m |
|
一楼 |
餐厅 |
7.07 m |
4.02 m |
7.07 m x 4.02 m |
|
一楼 |
主卧 |
3.6 m |
3 m |
3.6 m x 3 m |
|
一楼 |
第二卧房 |
3.5 m |
3.3 m |
3.5 m x 3.3 m |
https://www.realtor.ca/real-estate/28311263/2114-8960-jane-st-street-vaughan-vellore-village-vellore-village























