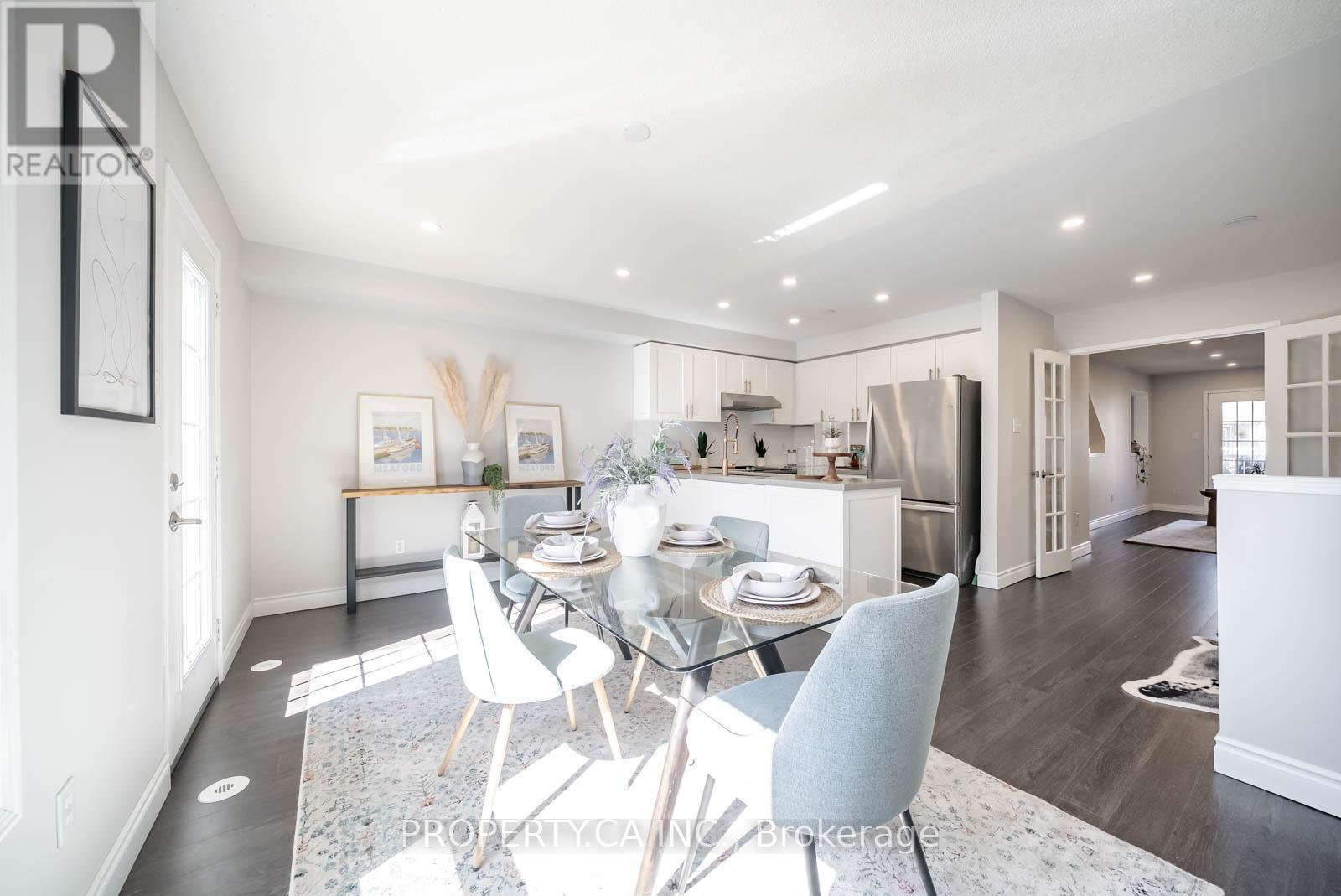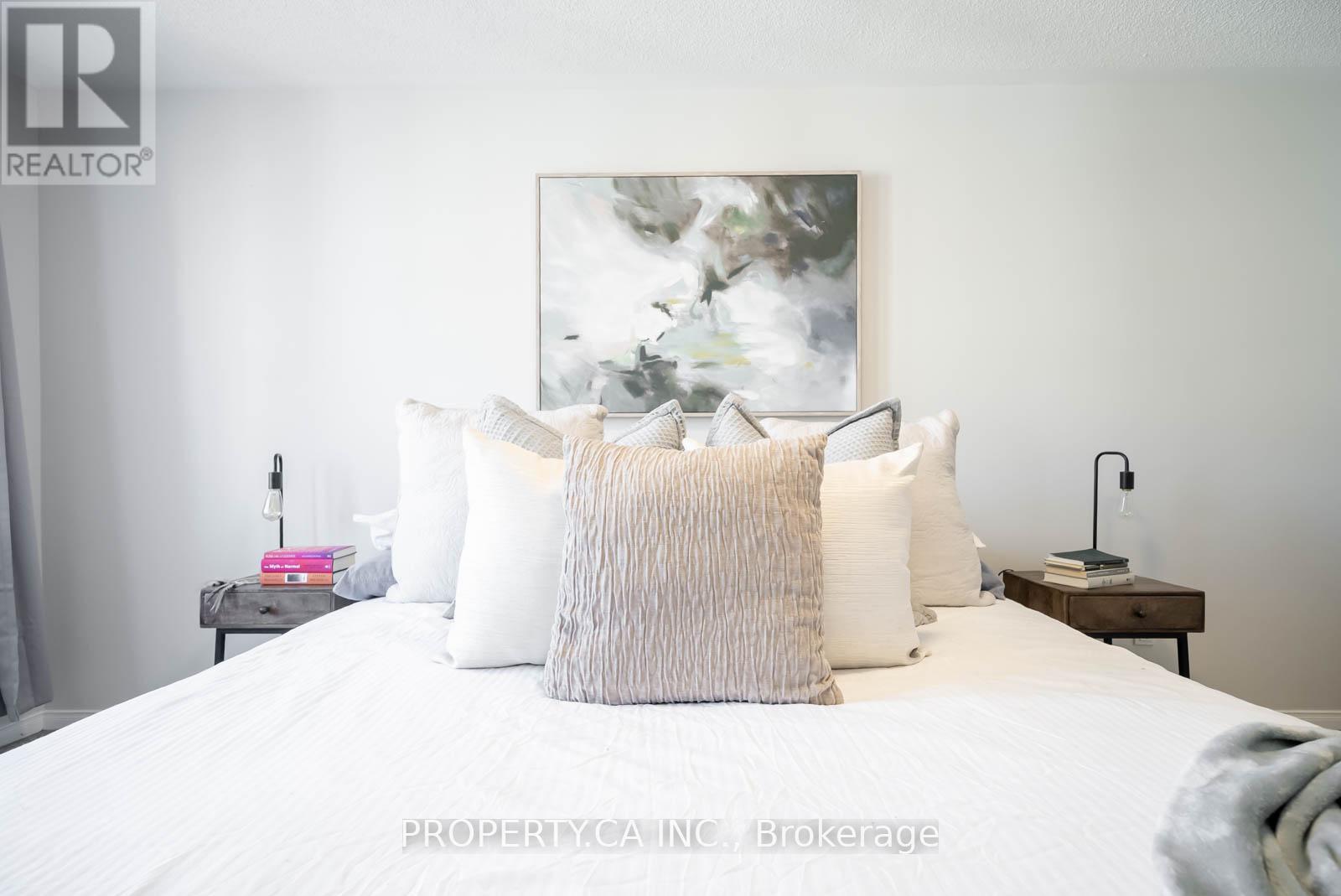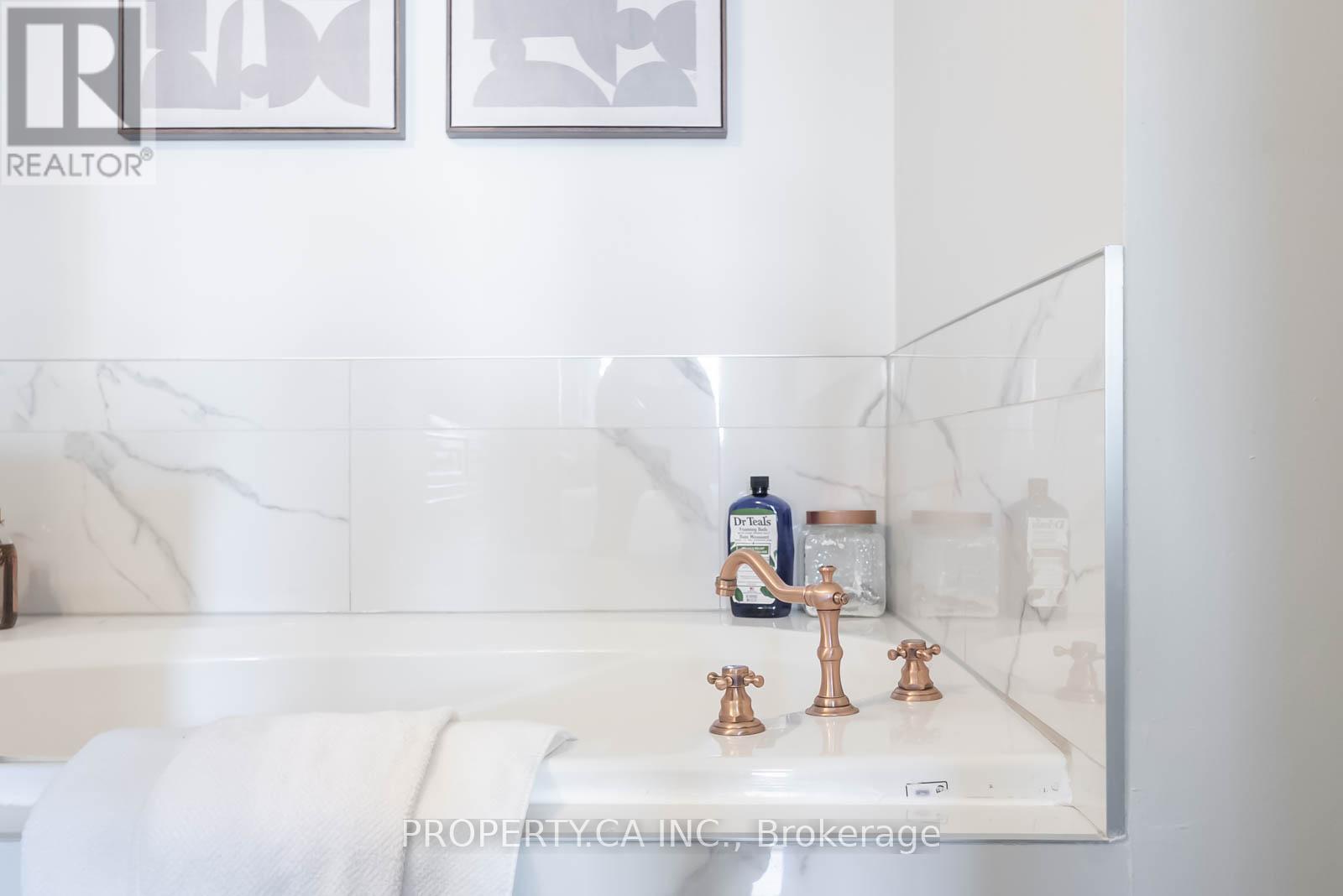3 卧室
3 浴室
1400 - 1599 sqft
中央空调
风热取暖
$899,000
Welcome to this beautifully renovated 3-bedroom, 3-bathroom condo townhouse, where modern elegance meets everyday convenience. From top to bottom, every detail has been thoughtfully updated, making this home completely move-in ready.The spacious kitchen is a chefs dream, featuring quartz countertops, stainless steel appliances, and stylish fixtures. The primary suite is a true retreat, offering a stunning 5-piece ensuite designed for ultimate comfort. Enjoy breathtaking views from two balconies start your day with a sunrise at the front and unwind in the evening with a sunset at the back.The finished basement provides additional living space, perfect for a home office, gym, or media room. An exciting new off-leash dog park has been approved and is set to open in Summer 2025, adding even more to this vibrant community, which already boasts schools, baseball fields, and soccer fields just steps away.With ample visitor parking and excellent proximity to top-rated schools, shopping, dining, and entertainment, this home offers the perfect blend of style and convenience. Just 10 minutes from Square One and close to Jack Darling Parks expansive dog park, this is a rare opportunity you won't want to miss (id:43681)
房源概要
|
MLS® Number
|
W12147780 |
|
房源类型
|
民宅 |
|
社区名字
|
Cooksville |
|
社区特征
|
Pet Restrictions |
|
特征
|
阳台 |
|
总车位
|
2 |
详 情
|
浴室
|
3 |
|
地上卧房
|
3 |
|
总卧房
|
3 |
|
家电类
|
洗碗机, 烘干机, Hood 电扇, 微波炉, 炉子, 洗衣机, 窗帘, 冰箱 |
|
地下室进展
|
已装修 |
|
地下室类型
|
N/a (finished) |
|
空调
|
中央空调 |
|
外墙
|
砖 |
|
Flooring Type
|
Laminate, Carpeted |
|
客人卫生间(不包含洗浴)
|
1 |
|
供暖方式
|
天然气 |
|
供暖类型
|
压力热风 |
|
储存空间
|
3 |
|
内部尺寸
|
1400 - 1599 Sqft |
|
类型
|
联排别墅 |
车 位
土地
房 间
| 楼 层 |
类 型 |
长 度 |
宽 度 |
面 积 |
|
Lower Level |
娱乐,游戏房 |
6.73 m |
3.4 m |
6.73 m x 3.4 m |
|
一楼 |
客厅 |
5.34 m |
3 m |
5.34 m x 3 m |
|
一楼 |
厨房 |
2.61 m |
2.58 m |
2.61 m x 2.58 m |
|
一楼 |
Eating Area |
3.06 m |
2.73 m |
3.06 m x 2.73 m |
|
一楼 |
家庭房 |
6.43 m |
3.1 m |
6.43 m x 3.1 m |
|
Upper Level |
主卧 |
5.31 m |
3.14 m |
5.31 m x 3.14 m |
|
Upper Level |
第二卧房 |
3.05 m |
2.75 m |
3.05 m x 2.75 m |
|
Upper Level |
第三卧房 |
3.51 m |
2.45 m |
3.51 m x 2.45 m |
https://www.realtor.ca/real-estate/28311316/58-601-shoreline-drive-mississauga-cooksville-cooksville





































