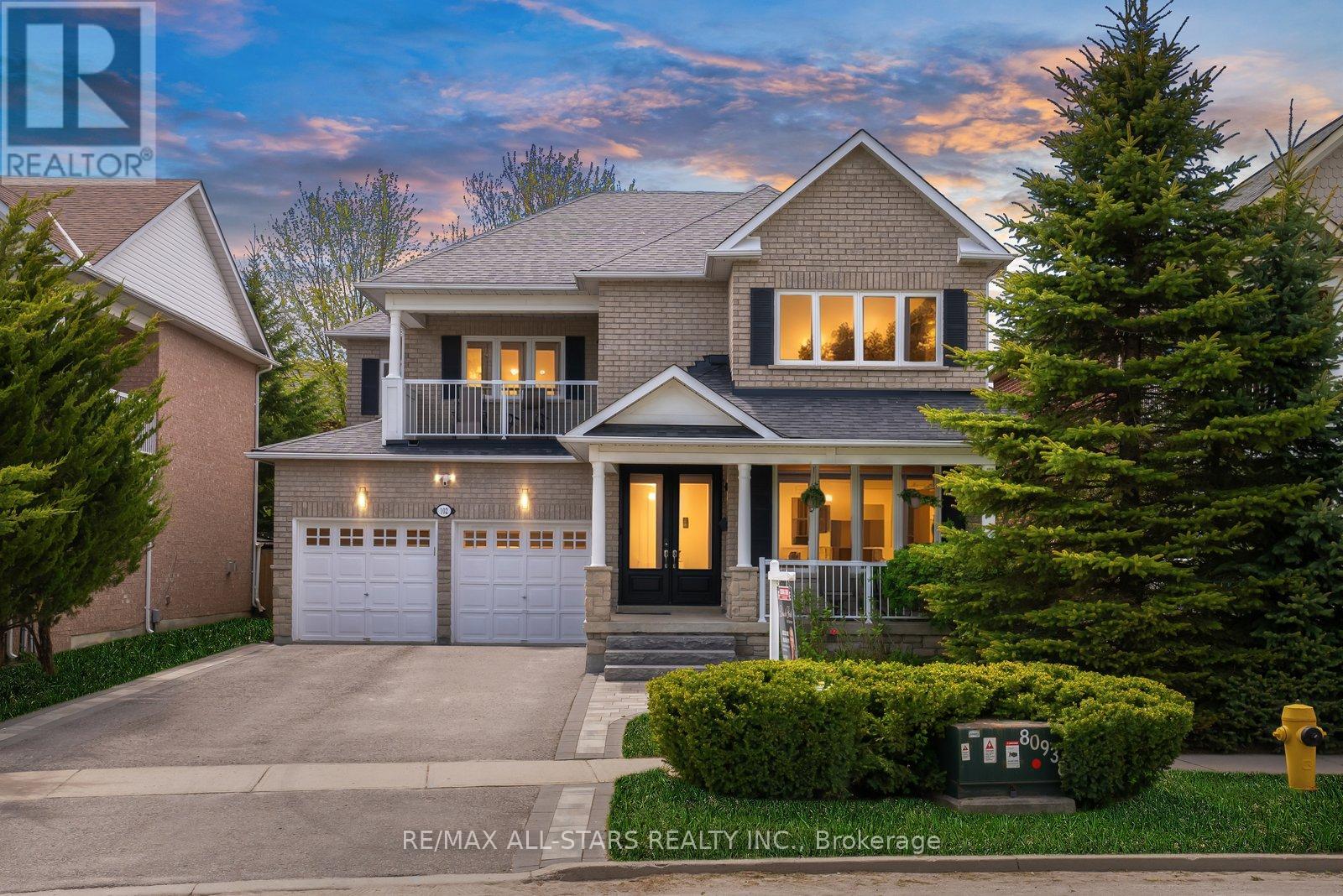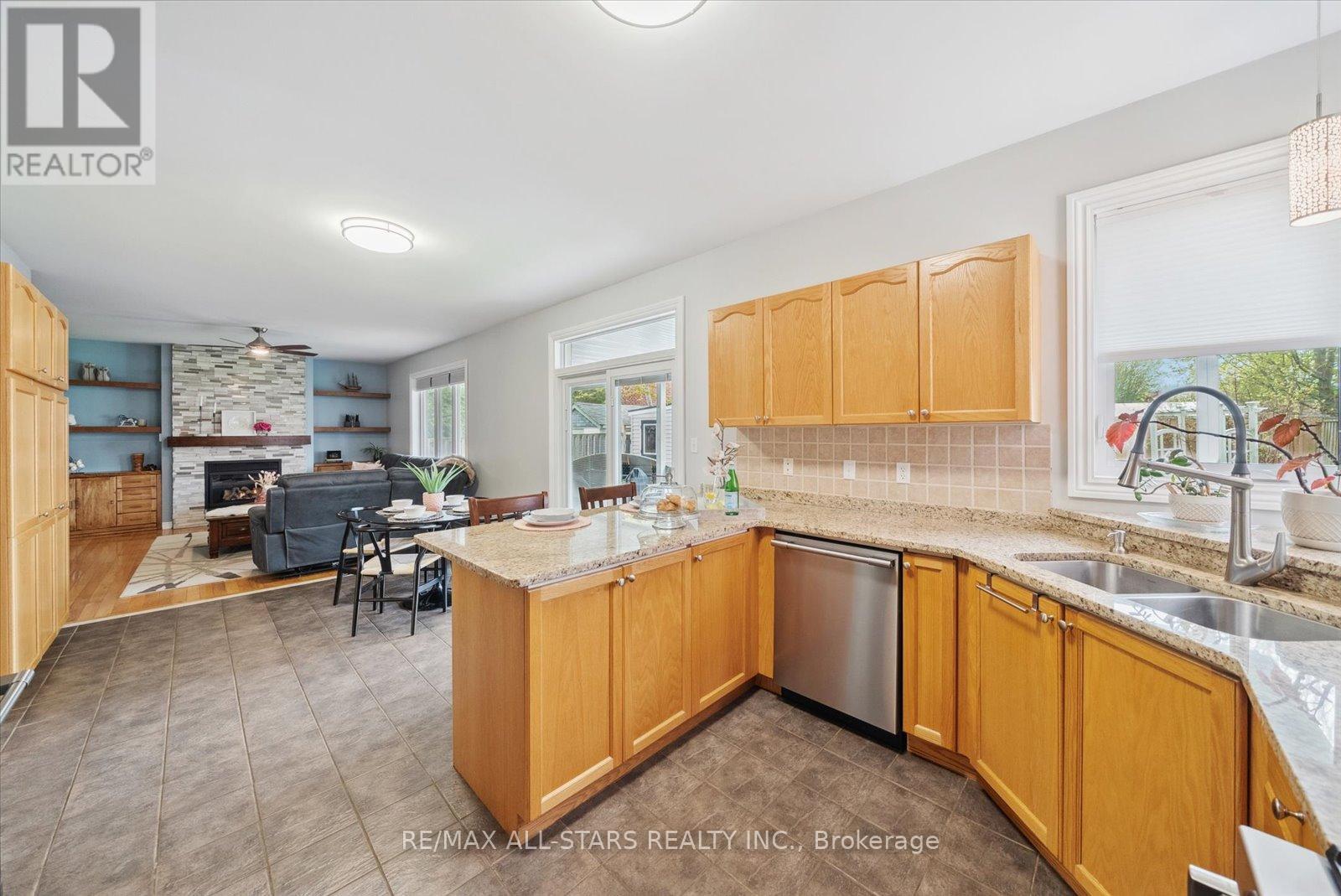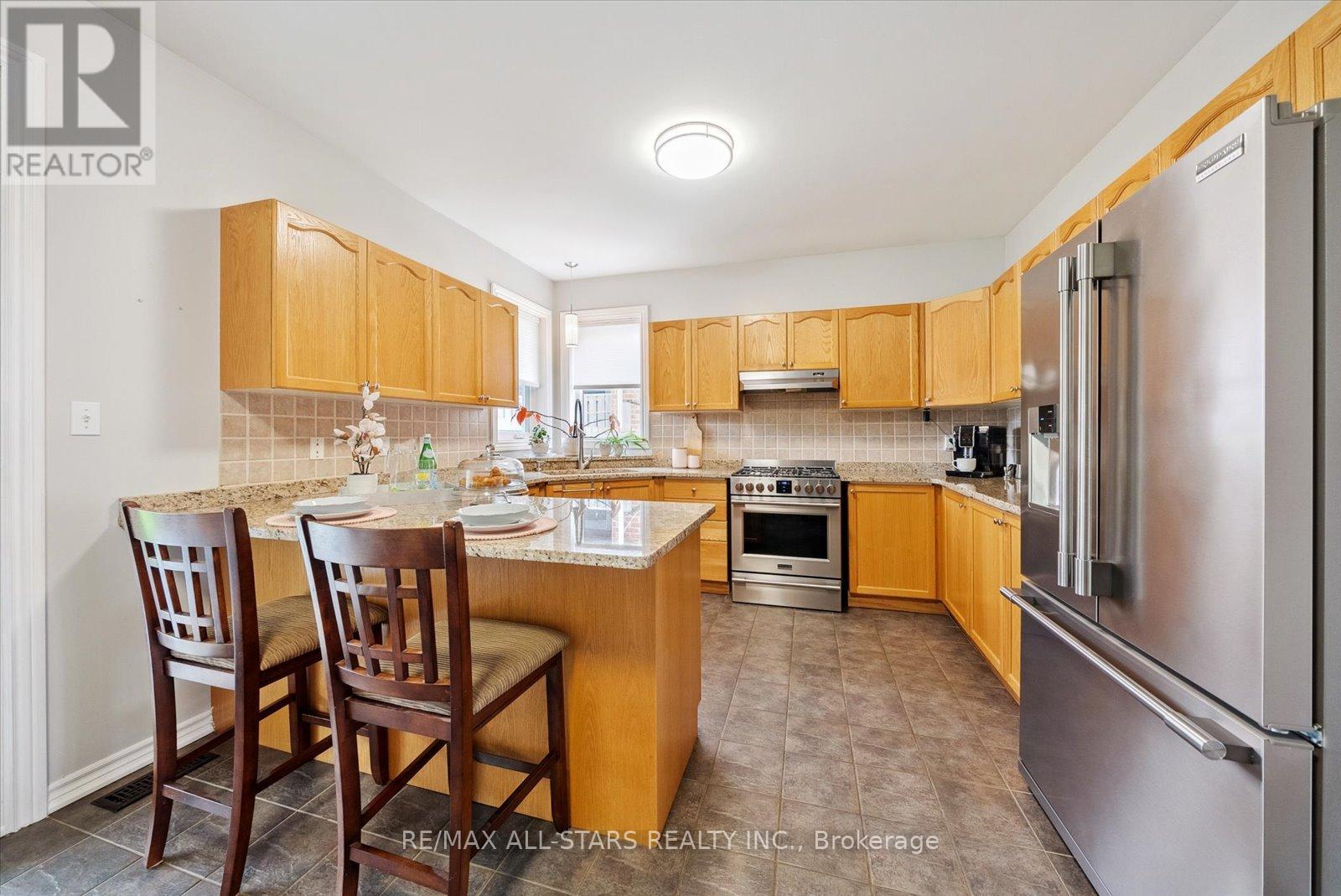5 卧室
4 浴室
2500 - 3000 sqft
壁炉
中央空调
风热取暖
Landscaped
$1,475,000
*Open House Sat May 17th 12-2pm* Executive Solid Brick 5 Bedroom 4 Bathroom Immaculate 2647Sq/F 2-Storey Family Home Located In The Heart Of Uxbridge Presenting With Picturesque Park & Green Space Views With No Neighbours Across Offering The Ultimate Privacy & Spectacular Views. A Poured Concrete Covered Front Porch & Grand Foyer With New Upgraded Double Double Door Entry Welcomes You Inside Where You Will Find 9Ft Ceilings, Gleaming Hardwood Flooring, An Inviting Family Room, Formal Dining Room & A Fabulous Gourmet Eat-In Kitchen W/Polished Granite Countertops, Large Breakfast Bar, Ample Additional Pantry Cabinetry, A Gas Range & Stainless Steel Appliances. Open Concept Well-Appointed Kitchen/Living Room Combo Is Complete With Cozy Gas Fireplace, Upgraded Stone Mantel W/Built In Shelving & A Walk-Out To Fully Fenced Private Backyard & Includes A Large 39' X 14' Covered Porch & Entertainment Patio. The Oversized Mudroom Includes Built In Direct Garage Access. The 2nd Level Showcases An Elegant Primary Suite Including His & Her Walk-In Closets & A Newly Upgraded Luxurious 5Pc Spa-Like Ensuite Bath W/Soaker Tub, His & Her Sinks, Stone Countertops & Rainfall Shower. The 5th Bedroom Is Converted To A Convenient 2nd Level Laundry Room & Includes Butcher Block Wood Countertops, Folding Table & B/I Cabinetry. Jack & Jill Bathroom Provide For Semi-Ensuite Bath For 2 Auxiliary Bedrooms. Desirable 2nd Level Walk-Out To Private Juliette Balcony Overlooking Park & Green Space. Spacious Partially Finished Lower Level Offers Rec Room, Gym Area & Work Bench. Ample 4+ Car Parking Plus 2 Car Garage. Located Just A Short Walk To Nature Trails & Pond, Schools, Park, Amenities & Convenient Access To Commuter Routes. Extra-Blown Insulation In Attic. All New Windows & Back Door (2021). New Top Of The Line Lennox Variable Furnace W/Humidifier. Brand New AO Smith Owned Hot Water Tank. New Hardscape & Interlocking, Armoured Stone & Raised Garden Beds & So Much More! (id:43681)
Open House
现在这个房屋大家可以去Open House参观了!
开始于:
12:00 pm
结束于:
2:00 pm
房源概要
|
MLS® Number
|
N12147672 |
|
房源类型
|
民宅 |
|
社区名字
|
Uxbridge |
|
附近的便利设施
|
公园, 礼拜场所 |
|
社区特征
|
School Bus |
|
设备类型
|
没有 |
|
总车位
|
7 |
|
租赁设备类型
|
没有 |
|
结构
|
Deck, Patio(s), 棚 |
详 情
|
浴室
|
4 |
|
地上卧房
|
5 |
|
总卧房
|
5 |
|
Age
|
16 To 30 Years |
|
公寓设施
|
Fireplace(s) |
|
家电类
|
Garage Door Opener Remote(s), 烤箱 - Built-in, Central Vacuum, Water Softener, 洗碗机, 烘干机, Garage Door Opener, Range, 洗衣机, 窗帘, 冰箱 |
|
地下室进展
|
部分完成 |
|
地下室类型
|
全部完成 |
|
施工种类
|
独立屋 |
|
空调
|
中央空调 |
|
外墙
|
砖 |
|
Fire Protection
|
Smoke Detectors |
|
壁炉
|
有 |
|
Flooring Type
|
Tile, Hardwood |
|
地基类型
|
混凝土 |
|
客人卫生间(不包含洗浴)
|
1 |
|
供暖方式
|
天然气 |
|
供暖类型
|
压力热风 |
|
储存空间
|
2 |
|
内部尺寸
|
2500 - 3000 Sqft |
|
类型
|
独立屋 |
|
设备间
|
市政供水 |
车 位
土地
|
英亩数
|
无 |
|
围栏类型
|
Fenced Yard |
|
土地便利设施
|
公园, 宗教场所 |
|
Landscape Features
|
Landscaped |
|
污水道
|
Sanitary Sewer |
|
土地深度
|
115 Ft ,9 In |
|
土地宽度
|
49 Ft ,10 In |
|
不规则大小
|
49.9 X 115.8 Ft |
房 间
| 楼 层 |
类 型 |
长 度 |
宽 度 |
面 积 |
|
二楼 |
Bedroom 5 |
3.14 m |
3.7 m |
3.14 m x 3.7 m |
|
二楼 |
主卧 |
5.11 m |
5.66 m |
5.11 m x 5.66 m |
|
二楼 |
第二卧房 |
3.11 m |
3.39 m |
3.11 m x 3.39 m |
|
二楼 |
第三卧房 |
3.34 m |
3.18 m |
3.34 m x 3.18 m |
|
二楼 |
Bedroom 4 |
4.93 m |
3.4 m |
4.93 m x 3.4 m |
|
Lower Level |
娱乐,游戏房 |
5.47 m |
4.71 m |
5.47 m x 4.71 m |
|
Lower Level |
Games Room |
11.27 m |
7.63 m |
11.27 m x 7.63 m |
|
Lower Level |
设备间 |
3.33 m |
1.58 m |
3.33 m x 1.58 m |
|
Lower Level |
Cold Room |
|
1 m |
Measurements not available x 1 m |
|
一楼 |
门厅 |
2.91 m |
4.77 m |
2.91 m x 4.77 m |
|
一楼 |
家庭房 |
5.11 m |
4.31 m |
5.11 m x 4.31 m |
|
一楼 |
餐厅 |
3.34 m |
3.62 m |
3.34 m x 3.62 m |
|
一楼 |
厨房 |
3.24 m |
3.86 m |
3.24 m x 3.86 m |
|
一楼 |
客厅 |
3.47 m |
4.53 m |
3.47 m x 4.53 m |
|
一楼 |
Mud Room |
2.39 m |
1.88 m |
2.39 m x 1.88 m |
https://www.realtor.ca/real-estate/28310945/102-herrema-boulevard-uxbridge-uxbridge
















































