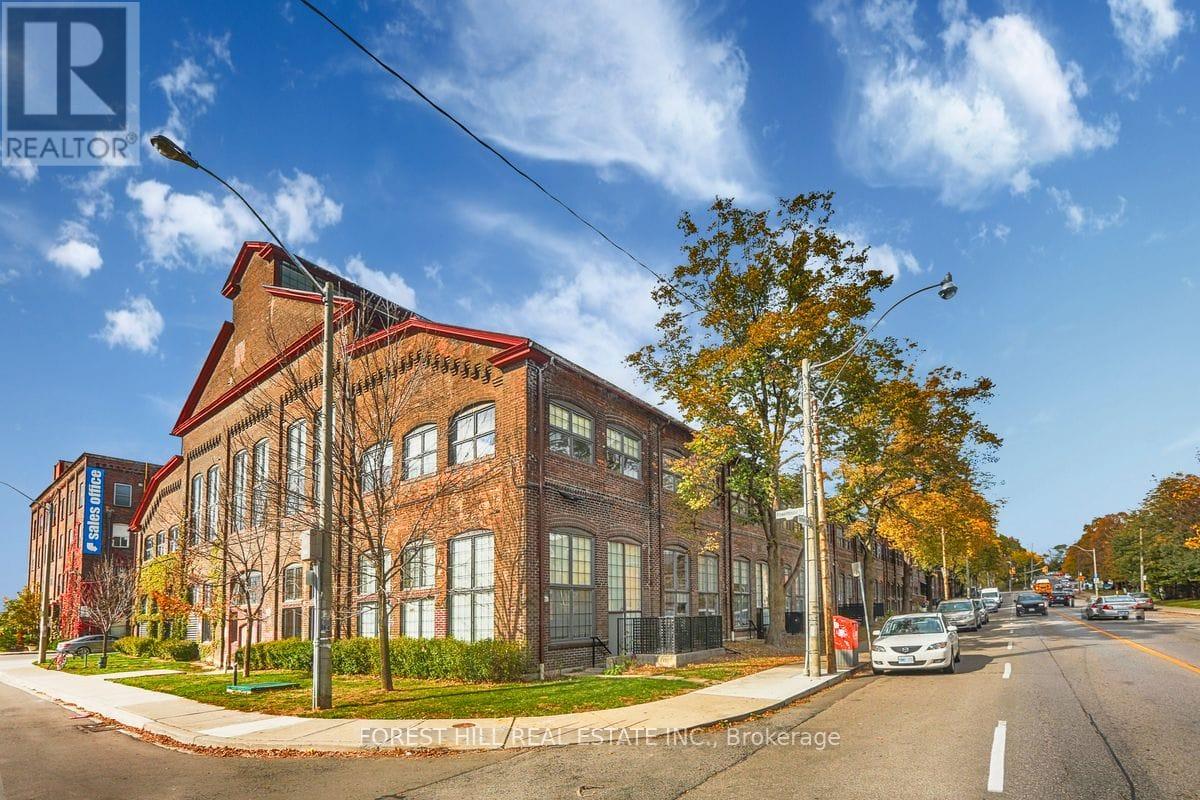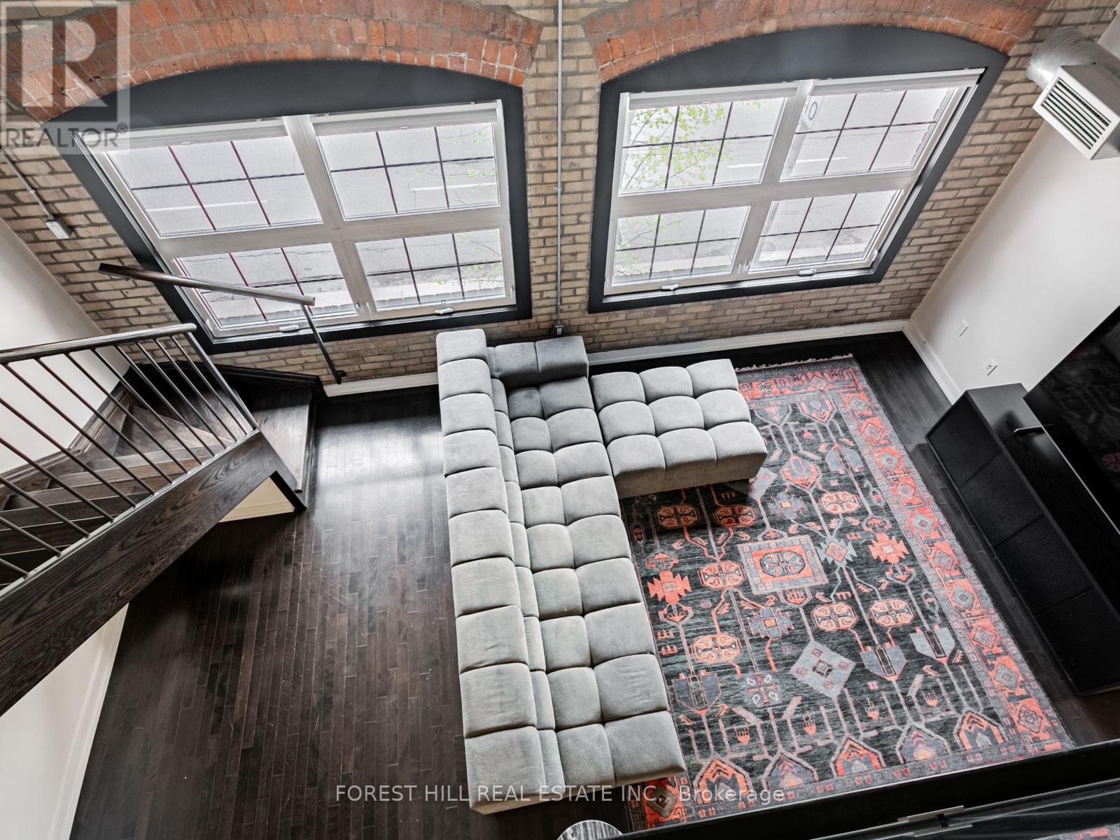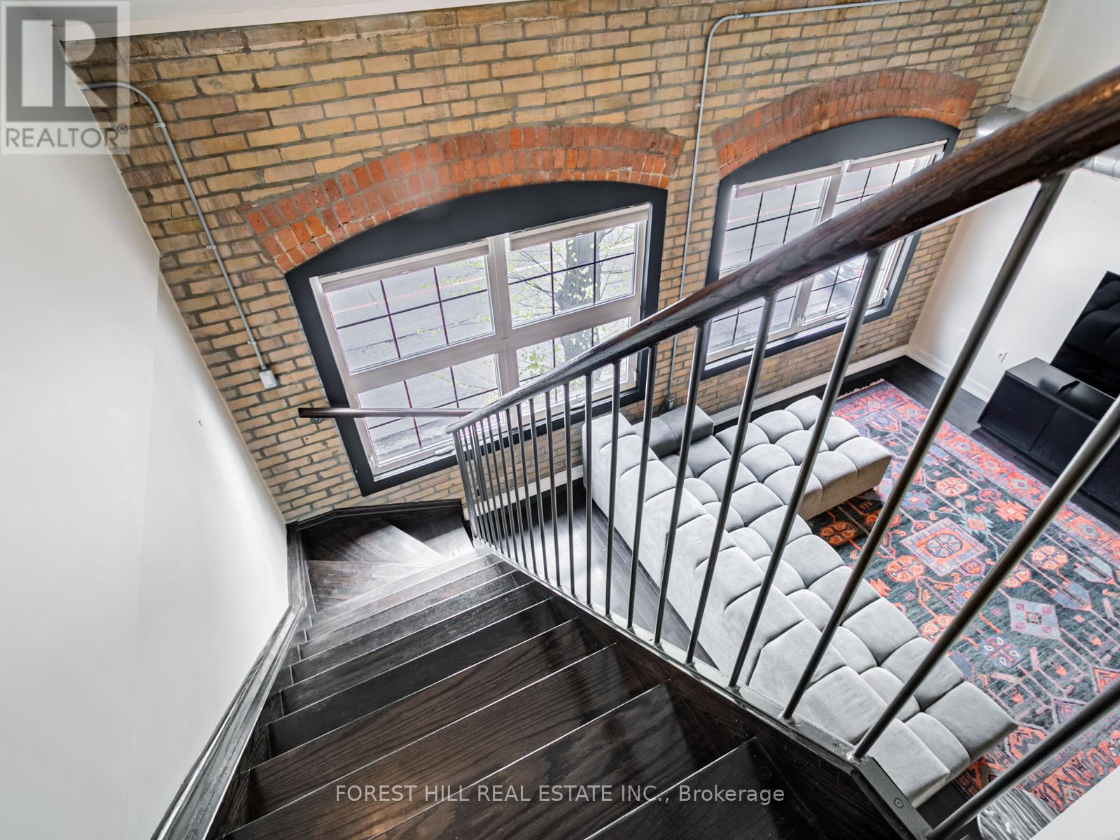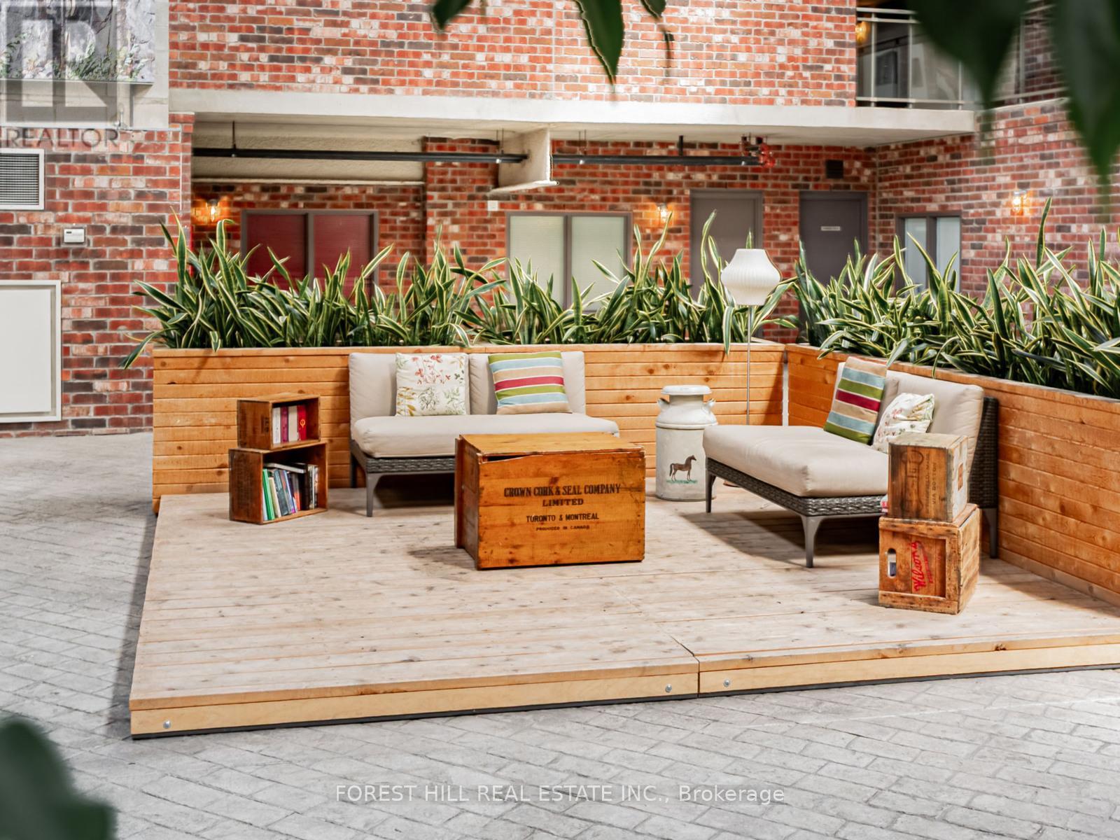2 卧室
2 浴室
1000 - 1199 sqft
Loft
中央空调
风热取暖
$3,950 Monthly
Welcome to The Foundry Lofts, one of Toronto's most unique heritage hard loft conversions. Discover urban living at its finest in this spacious and FURNISHED hard loft conversion from a historic 19th-century train factory and one of the West end's most desirable buildings! This gorgeous 2-bed 2-bath boasts an open-concept layout combining industrial charm with modern design and luxury across two levels and features elements like exposed brick and duct work, soaring ceilings and warehouse windows allowing for an abundance of natural light to fill the space. Unit entrance walks out directly into an incredible and unique 16,000 sq.ft year round indoor atrium and the building features an exercise room, meeting space, party room and theatre all steps from your door. Situated in a vibrant neighbourhood, residents enjoy easy access to an array to parks, restaurants, cafes, shopping and entertainment, with public transit in close proximity. The Foundry Lofts are ideal for those seeking a stylish, spacious home with a rich history and excellent amenities in a prime Toronto location. (id:43681)
房源概要
|
MLS® Number
|
W12147657 |
|
房源类型
|
民宅 |
|
社区名字
|
Dovercourt-Wallace Emerson-Junction |
|
附近的便利设施
|
公园, 公共交通, 学校 |
|
社区特征
|
Pet Restrictions, 社区活动中心 |
|
总车位
|
1 |
详 情
|
浴室
|
2 |
|
地上卧房
|
2 |
|
总卧房
|
2 |
|
公寓设施
|
健身房, 宴会厅, Recreation Centre, Visitor Parking |
|
家电类
|
Water Heater |
|
建筑风格
|
Loft |
|
空调
|
中央空调 |
|
外墙
|
砖 |
|
Flooring Type
|
Hardwood, Ceramic |
|
客人卫生间(不包含洗浴)
|
1 |
|
供暖方式
|
天然气 |
|
供暖类型
|
压力热风 |
|
内部尺寸
|
1000 - 1199 Sqft |
|
类型
|
公寓 |
车 位
土地
|
英亩数
|
无 |
|
土地便利设施
|
公园, 公共交通, 学校 |
房 间
| 楼 层 |
类 型 |
长 度 |
宽 度 |
面 积 |
|
二楼 |
主卧 |
4.71 m |
2.85 m |
4.71 m x 2.85 m |
|
二楼 |
第二卧房 |
3.57 m |
3.01 m |
3.57 m x 3.01 m |
|
二楼 |
浴室 |
2.43 m |
1.77 m |
2.43 m x 1.77 m |
|
一楼 |
客厅 |
6.25 m |
5.79 m |
6.25 m x 5.79 m |
|
一楼 |
餐厅 |
6.25 m |
5.79 m |
6.25 m x 5.79 m |
|
一楼 |
厨房 |
2.8 m |
2.56 m |
2.8 m x 2.56 m |
|
一楼 |
浴室 |
1.23 m |
1.56 m |
1.23 m x 1.56 m |
https://www.realtor.ca/real-estate/28311059/306-1100-lansdowne-avenue-toronto-dovercourt-wallace-emerson-junction-dovercourt-wallace-emerson-junction





























