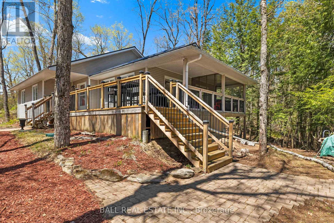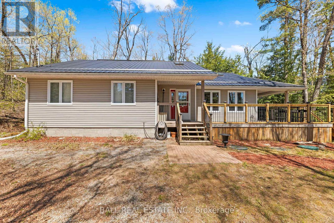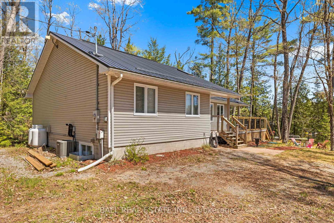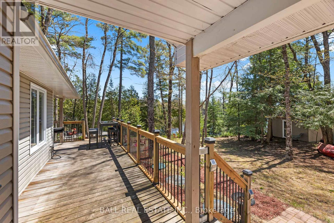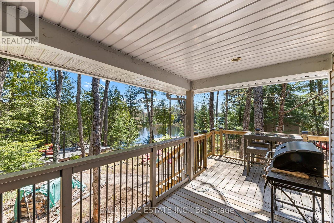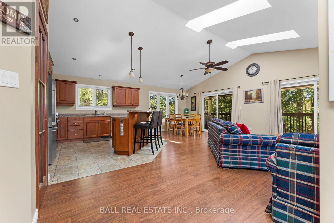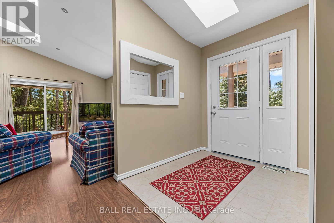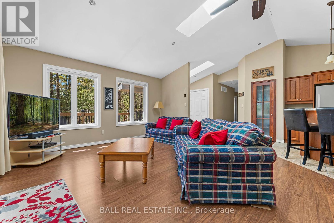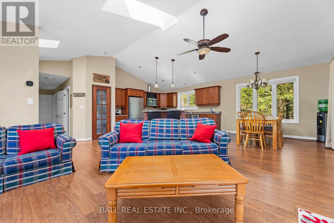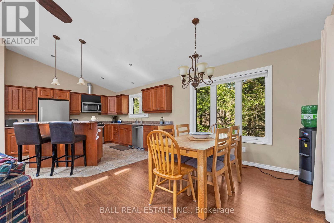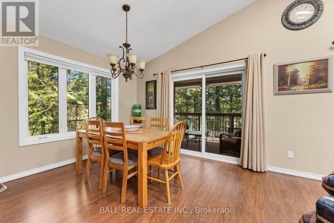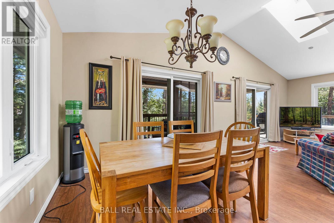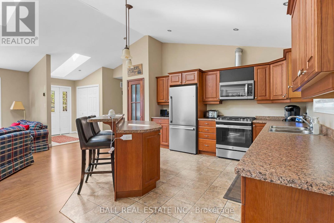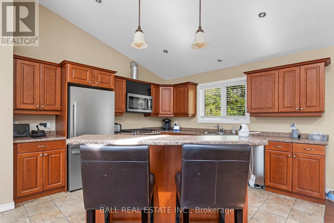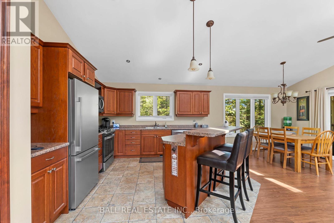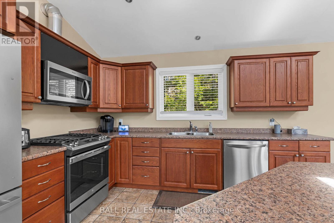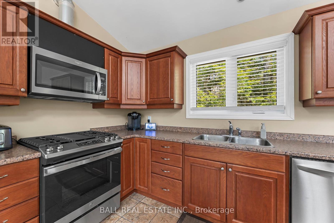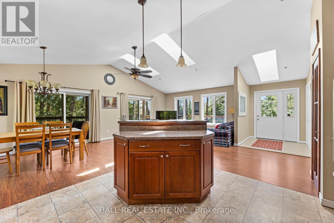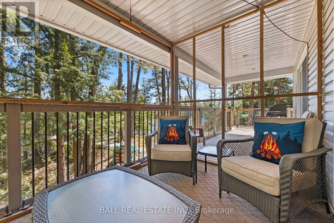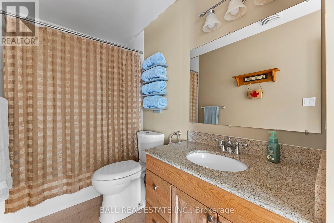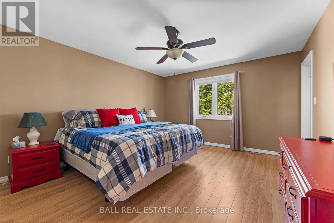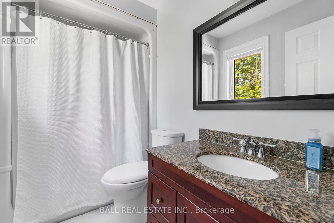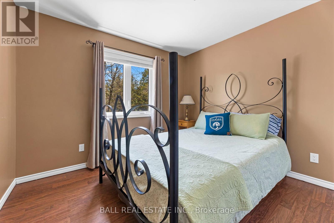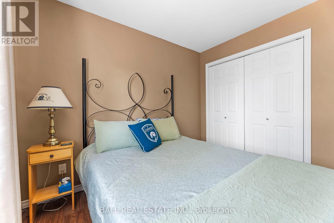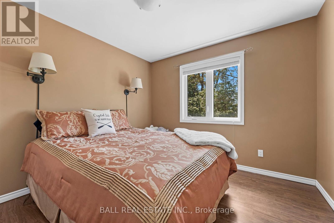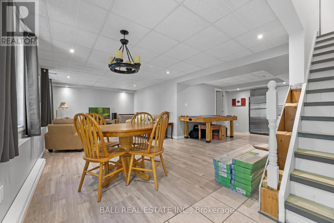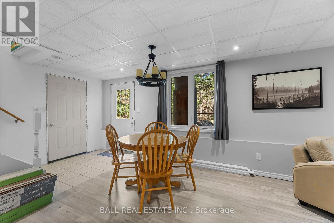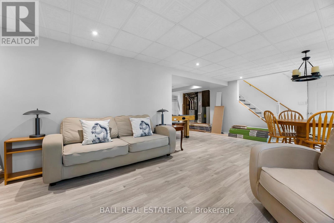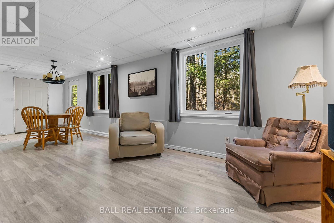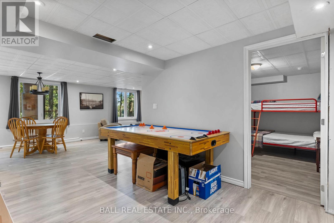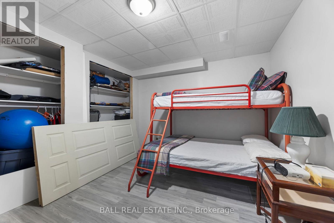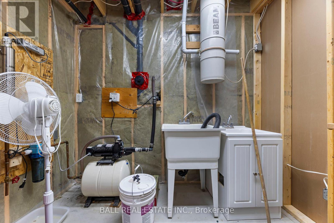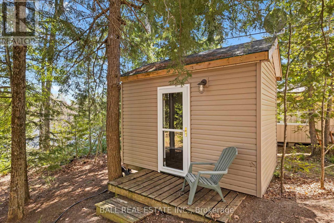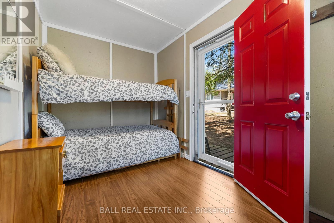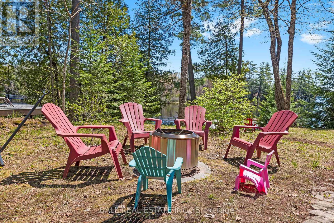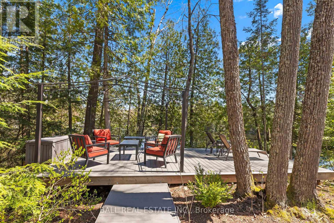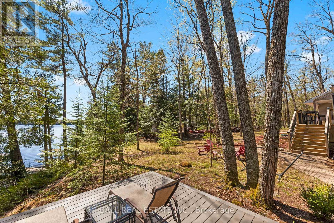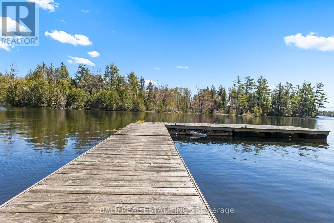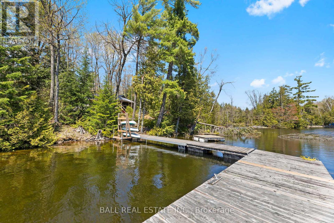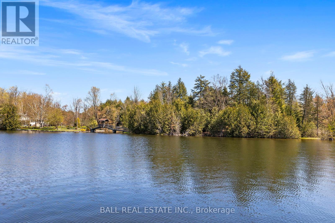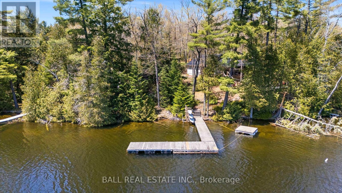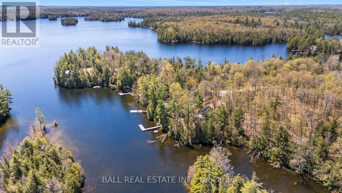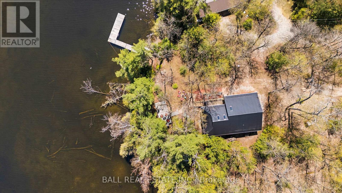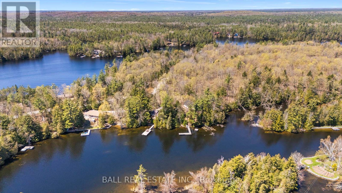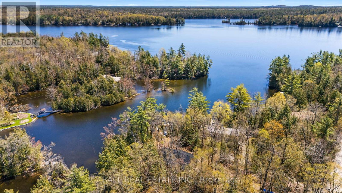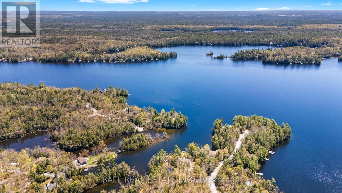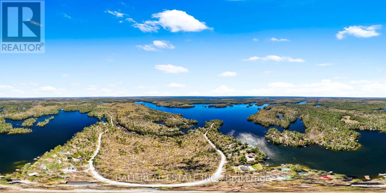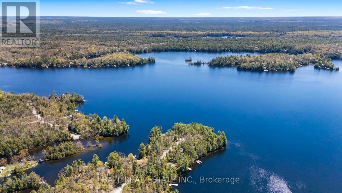4 卧室
2 浴室
1100 - 1500 sqft
平房
中央空调
风热取暖
湖景区
$1,199,999
Welcome to this custom built year round home or cottage on the shores of beautiful Crystal Lake. Situated on just over half an acre and on a year round road. Boasting a large kitchen and open concept living and dining room perfect for entertaining with a beautiful walk out to the wrap around deck and screened in porch. The main floor also consists of three spacious bedrooms, including the primary bedroom which has a large walk in closet and 3 piece ensuite bathroom. Located just off the main lake, there is no shortage of peace and quiet and safe areas for swimming, yet so close to all the action and beautiful White's beach just around the corner. Finished basement consists of a garage, recreation room, an extra bedroom and a den. Step outside where there is a perfect little Bunkie with hydro, allowing guests to have their own space. Nothing was overlooked here. Additional features include: Metal roof, North Star windows, Central A/C, Central vac, wired for a generator, waterloo bio filter septic system, UV water system, large dock, and sold furnished! Move in and start enjoying summer of 2025! (id:43681)
房源概要
|
MLS® Number
|
X12147945 |
|
房源类型
|
民宅 |
|
社区名字
|
Trent Lakes |
|
附近的便利设施
|
Beach, 码头 |
|
Easement
|
Easement |
|
设备类型
|
Propane Tank |
|
特征
|
Cul-de-sac, 树木繁茂的地区, Irregular Lot Size, Hilly, 无地毯 |
|
总车位
|
5 |
|
租赁设备类型
|
Propane Tank |
|
结构
|
Deck, Porch, Dock |
|
View Type
|
Lake View, Direct Water View |
|
Water Front Name
|
Crystal Lake |
|
湖景类型
|
湖景房 |
详 情
|
浴室
|
2 |
|
地上卧房
|
3 |
|
地下卧室
|
1 |
|
总卧房
|
4 |
|
Age
|
6 To 15 Years |
|
家电类
|
Central Vacuum, Water Heater |
|
建筑风格
|
平房 |
|
地下室进展
|
已装修 |
|
地下室功能
|
Separate Entrance, Walk Out |
|
地下室类型
|
N/a (finished) |
|
施工种类
|
独立屋 |
|
空调
|
中央空调 |
|
外墙
|
乙烯基壁板 |
|
地基类型
|
水泥 |
|
供暖方式
|
Propane |
|
供暖类型
|
压力热风 |
|
储存空间
|
1 |
|
内部尺寸
|
1100 - 1500 Sqft |
|
类型
|
独立屋 |
|
设备间
|
Lake/river Water Intake |
车 位
土地
|
入口类型
|
Year-round Access, Private Docking |
|
英亩数
|
无 |
|
土地便利设施
|
Beach, 码头 |
|
污水道
|
Septic System |
|
土地深度
|
239 Ft ,2 In |
|
土地宽度
|
100 Ft ,6 In |
|
不规则大小
|
100.5 X 239.2 Ft |
房 间
| 楼 层 |
类 型 |
长 度 |
宽 度 |
面 积 |
|
地下室 |
洗衣房 |
2.47 m |
2.77 m |
2.47 m x 2.77 m |
|
地下室 |
衣帽间 |
3.42 m |
3.2 m |
3.42 m x 3.2 m |
|
地下室 |
娱乐,游戏房 |
3.1 m |
7.98 m |
3.1 m x 7.98 m |
|
地下室 |
家庭房 |
3.68 m |
3.72 m |
3.68 m x 3.72 m |
|
地下室 |
Bedroom 4 |
3.56 m |
3.03 m |
3.56 m x 3.03 m |
|
一楼 |
客厅 |
4.52 m |
3.7 m |
4.52 m x 3.7 m |
|
一楼 |
餐厅 |
3.29 m |
4.08 m |
3.29 m x 4.08 m |
|
一楼 |
厨房 |
3.74 m |
5.15 m |
3.74 m x 5.15 m |
|
一楼 |
门厅 |
1.8 m |
3.09 m |
1.8 m x 3.09 m |
|
一楼 |
主卧 |
3.91 m |
5.05 m |
3.91 m x 5.05 m |
|
一楼 |
第二卧房 |
3.24 m |
3.12 m |
3.24 m x 3.12 m |
|
一楼 |
第三卧房 |
3.14 m |
3.1 m |
3.14 m x 3.1 m |
设备间
|
Wireless
|
可用 |
|
Electricity Connected
|
Connected |
https://www.realtor.ca/real-estate/28311104/479-east-clear-bay-road-trent-lakes-trent-lakes


