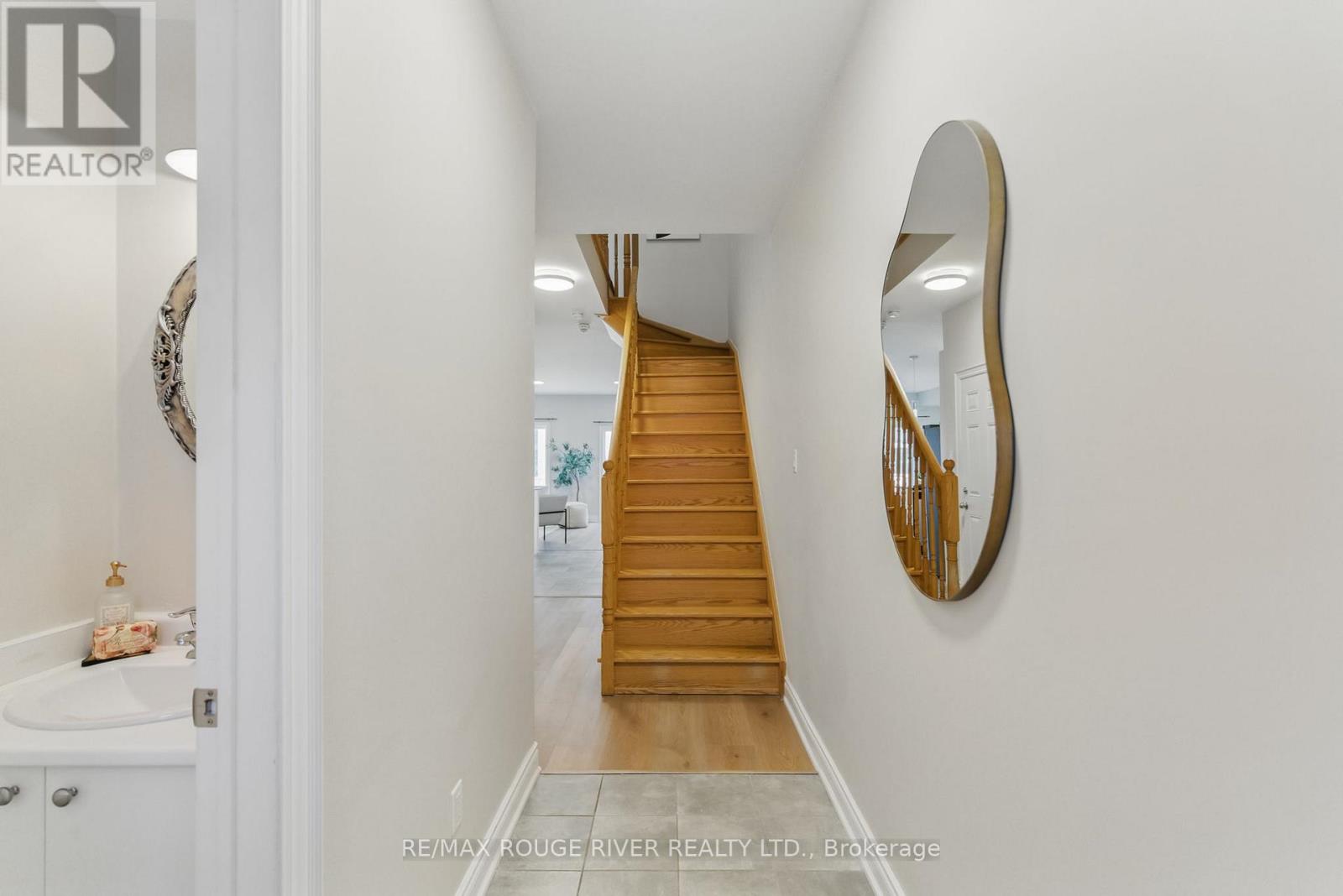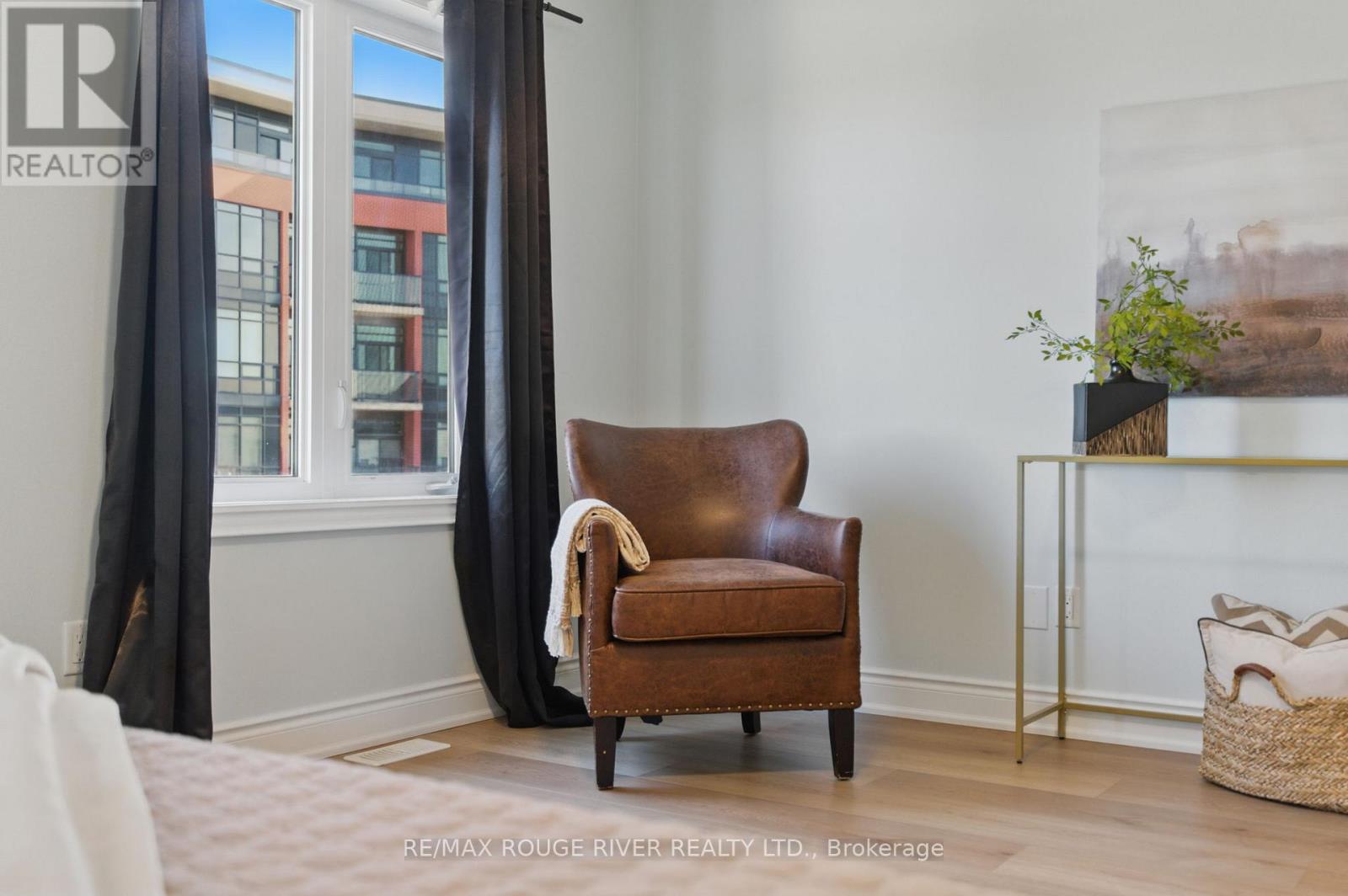3 卧室
3 浴室
1100 - 1500 sqft
中央空调
风热取暖
$749,000管理费,Parcel of Tied Land
$212 每月
Welcome to this beautifully maintained 3-bedroom, 3-bathroom townhome located in the sought-after Pringle Creek community of Whitby. This stunning residence offers an open-concept main floor featuring 9-foot ceilings, upgraded laminate flooring throughout, and an abundance of natural light streaming through large windows. The spacious living and dining area seamlessly flow to a fully fenced backyard, ideal for entertaining or relaxing outdoors. The modern kitchen is a chefs delight, showcasing granite countertops, a custom tile backsplash, stainless steel appliances and a breakfast bar perfect for casual dining. Freshly painted in neutral tones, the home exudes warmth and sophistication throughout. Upstairs, the primary bedroom offers a luxurious retreat complete with a 5-piece ensuite and a walk-in closet. The second bedroom features a charming Juliette balcony, adding elegance and charm. The unfinished basement with framing and insulation already in place presents the perfect opportunity to create a personalized space to suit your needs. Additional features include a built-in one-car garage for added privacy and comfort. Located just minutes from Highways 401, 412, and the Whitby GO Station, this home provides easy access to transit and commuting routes. Enjoy proximity to schools, parks, shopping, and all essential amenities. This is an exceptional opportunity to own a modern and move-in-ready home in a family-friendly neighborhood. (id:43681)
房源概要
|
MLS® Number
|
E12148104 |
|
房源类型
|
民宅 |
|
社区名字
|
Pringle Creek |
|
附近的便利设施
|
公园, 礼拜场所, 公共交通, 学校 |
|
特征
|
无地毯 |
|
总车位
|
2 |
详 情
|
浴室
|
3 |
|
地上卧房
|
3 |
|
总卧房
|
3 |
|
家电类
|
Water Heater, 洗碗机, 烘干机, 微波炉, 炉子, 洗衣机, 窗帘, 冰箱 |
|
地下室进展
|
已完成 |
|
地下室类型
|
Full (unfinished) |
|
施工种类
|
附加的 |
|
空调
|
中央空调 |
|
外墙
|
石, 灰泥 |
|
Flooring Type
|
Laminate |
|
地基类型
|
混凝土 |
|
客人卫生间(不包含洗浴)
|
1 |
|
供暖方式
|
天然气 |
|
供暖类型
|
压力热风 |
|
储存空间
|
2 |
|
内部尺寸
|
1100 - 1500 Sqft |
|
类型
|
联排别墅 |
|
设备间
|
市政供水 |
车 位
土地
|
英亩数
|
无 |
|
土地便利设施
|
公园, 宗教场所, 公共交通, 学校 |
|
污水道
|
Sanitary Sewer |
|
土地深度
|
89 Ft ,3 In |
|
土地宽度
|
18 Ft |
|
不规则大小
|
18 X 89.3 Ft |
|
规划描述
|
Single Family 住宅 |
房 间
| 楼 层 |
类 型 |
长 度 |
宽 度 |
面 积 |
|
二楼 |
主卧 |
5.21 m |
3.86 m |
5.21 m x 3.86 m |
|
二楼 |
第二卧房 |
3.23 m |
2.69 m |
3.23 m x 2.69 m |
|
二楼 |
第三卧房 |
3.61 m |
2.39 m |
3.61 m x 2.39 m |
|
一楼 |
厨房 |
5.21 m |
3.02 m |
5.21 m x 3.02 m |
|
一楼 |
餐厅 |
4.19 m |
3.07 m |
4.19 m x 3.07 m |
|
一楼 |
客厅 |
4.19 m |
2.39 m |
4.19 m x 2.39 m |
设备间
https://www.realtor.ca/real-estate/28311486/4-prospect-way-whitby-pringle-creek-pringle-creek






















































