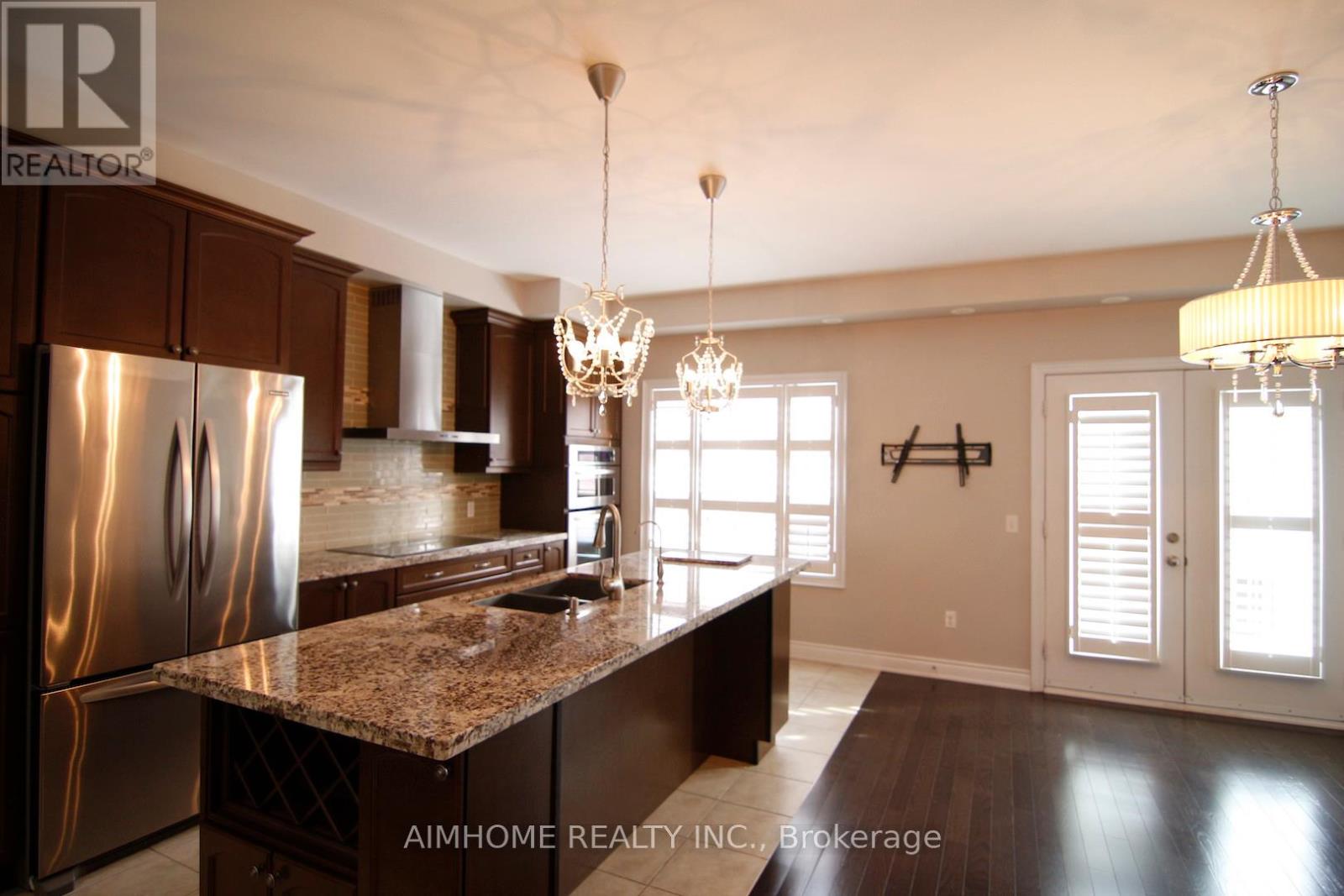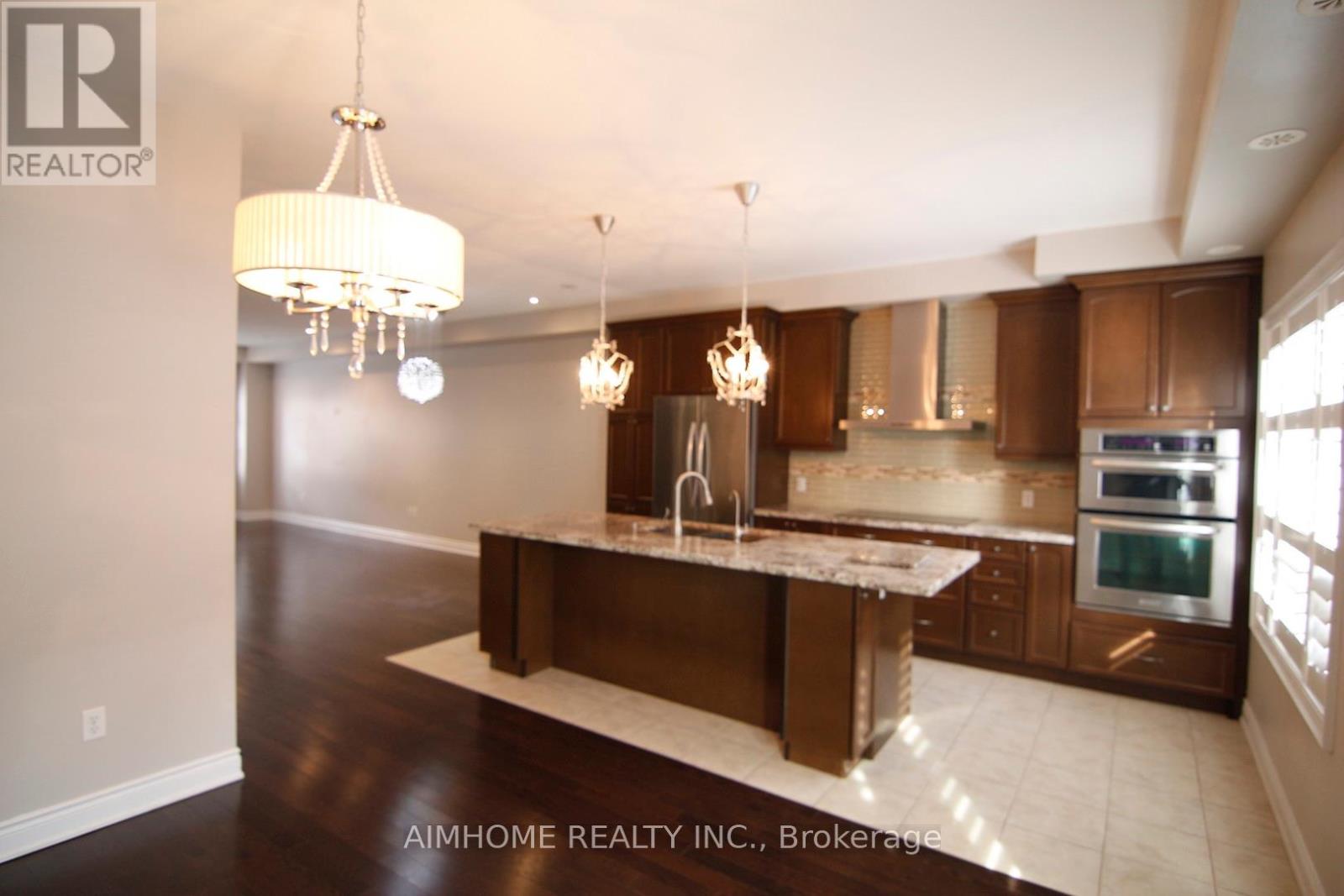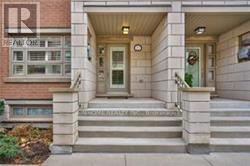4 卧室
3 浴室
2000 - 2249 sqft
中央空调
风热取暖
$3,850 Monthly
Emporium At Joshua Creek, Great Location And Good School Zone.3 Bedroom Rear Lane Townhouse With 2 Car Garage,2173 Sq Ft,Open Concept Spacious Design,9Ft Ceiling On Main, Features Upgraded Kit W/Huge Island, B/I Appliances, Induction Cook Top, Breakfast W/O To Large Balcony, Shutter T/O, Hdwd Flr On Main Floor, Lower Level Finished With Access To Garage,Storage Units With Drawers In Master Closet And Rec Room.Master W/Private Balcony. Across Plaza With Everything You Need,Must see (id:43681)
房源概要
|
MLS® Number
|
W12147509 |
|
房源类型
|
民宅 |
|
社区名字
|
1009 - JC Joshua Creek |
|
附近的便利设施
|
公共交通, 学校, 公园 |
|
社区特征
|
Pet Restrictions |
|
总车位
|
2 |
详 情
|
浴室
|
3 |
|
地上卧房
|
3 |
|
地下卧室
|
1 |
|
总卧房
|
4 |
|
Age
|
11 To 15 Years |
|
公寓设施
|
健身房, 宴会厅 |
|
家电类
|
烤箱 - Built-in, Cooktop, 洗碗机, 烘干机, 微波炉, 烤箱, 洗衣机, 冰箱 |
|
地下室进展
|
已装修 |
|
地下室类型
|
N/a (finished) |
|
空调
|
中央空调 |
|
外墙
|
砖 |
|
Flooring Type
|
Hardwood, Carpeted, Ceramic, Laminate |
|
客人卫生间(不包含洗浴)
|
1 |
|
供暖方式
|
天然气 |
|
供暖类型
|
压力热风 |
|
储存空间
|
2 |
|
内部尺寸
|
2000 - 2249 Sqft |
|
类型
|
联排别墅 |
车 位
土地
|
英亩数
|
无 |
|
土地便利设施
|
公共交通, 学校, 公园 |
房 间
| 楼 层 |
类 型 |
长 度 |
宽 度 |
面 积 |
|
二楼 |
主卧 |
4.04 m |
3.05 m |
4.04 m x 3.05 m |
|
二楼 |
第二卧房 |
3.36 m |
2.82 m |
3.36 m x 2.82 m |
|
二楼 |
第三卧房 |
3.36 m |
2.82 m |
3.36 m x 2.82 m |
|
二楼 |
洗衣房 |
1 m |
1 m |
1 m x 1 m |
|
地下室 |
娱乐,游戏房 |
6.4 m |
3.35 m |
6.4 m x 3.35 m |
|
一楼 |
厨房 |
3.73 m |
2.82 m |
3.73 m x 2.82 m |
|
一楼 |
餐厅 |
4.5 m |
4.04 m |
4.5 m x 4.04 m |
|
一楼 |
客厅 |
4.34 m |
3.28 m |
4.34 m x 3.28 m |
|
一楼 |
家庭房 |
4.04 m |
2.75 m |
4.04 m x 2.75 m |
https://www.realtor.ca/real-estate/28310631/27-2460-prince-michael-drive-oakville-jc-joshua-creek-1009-jc-joshua-creek






















