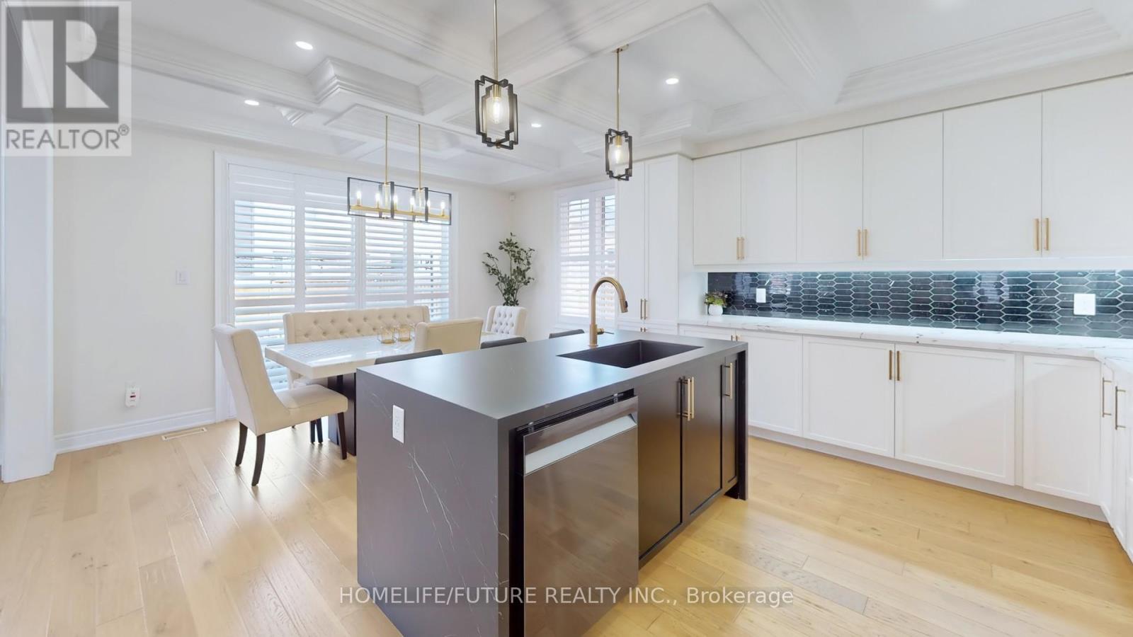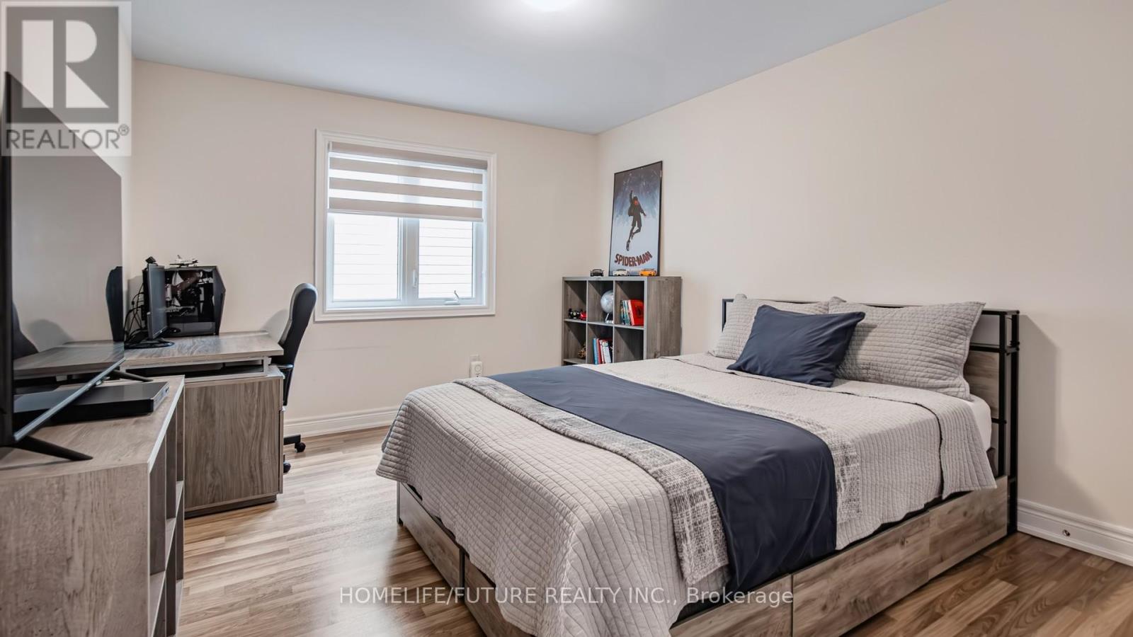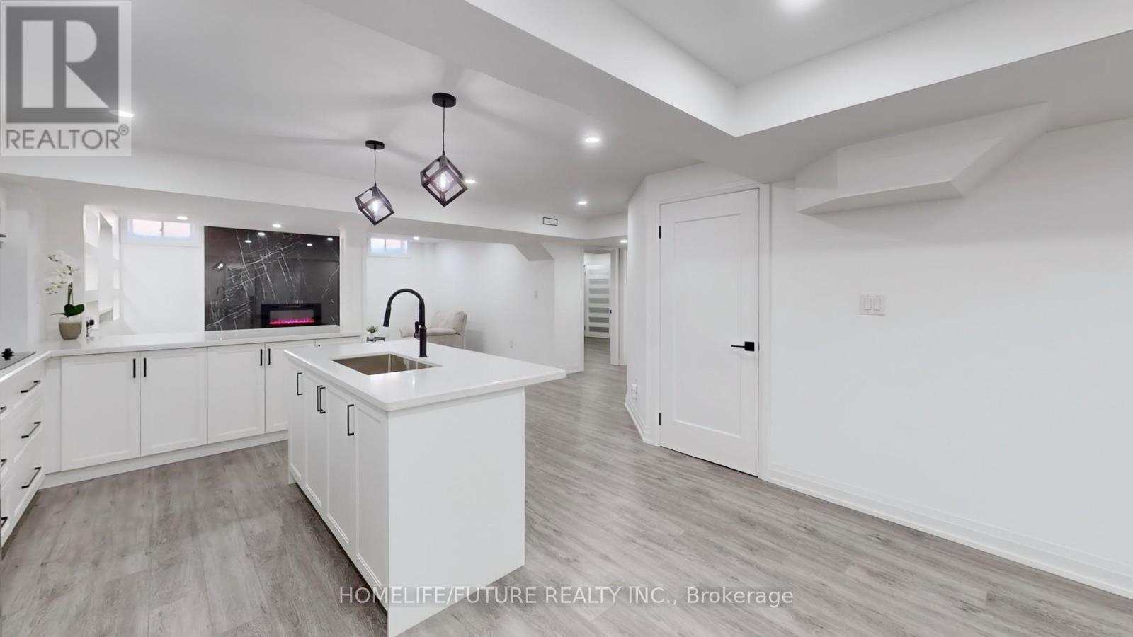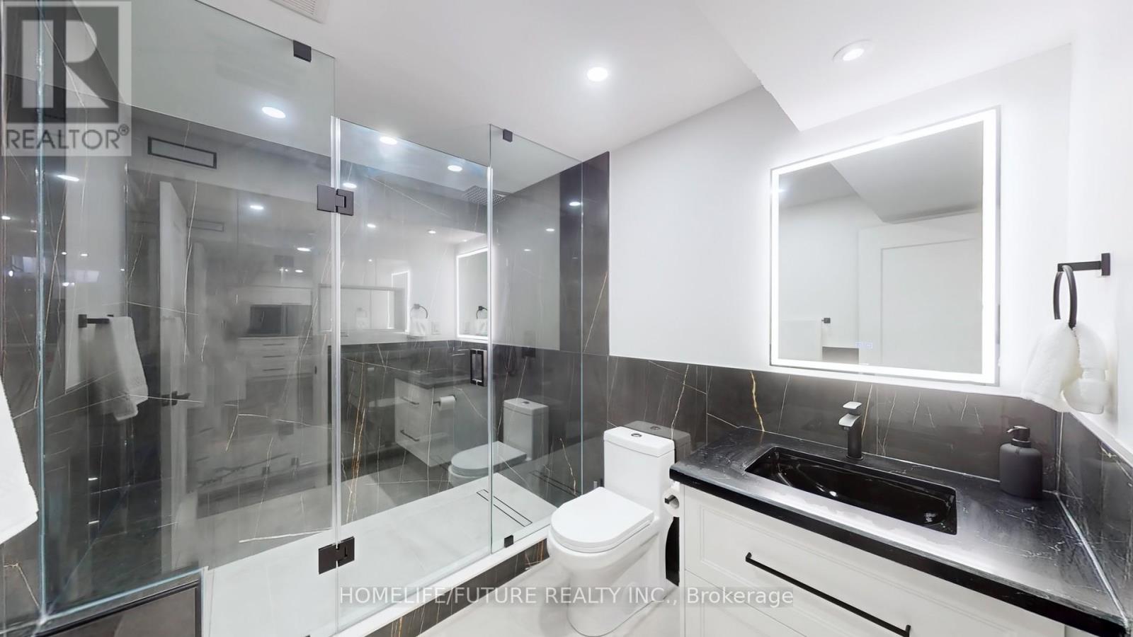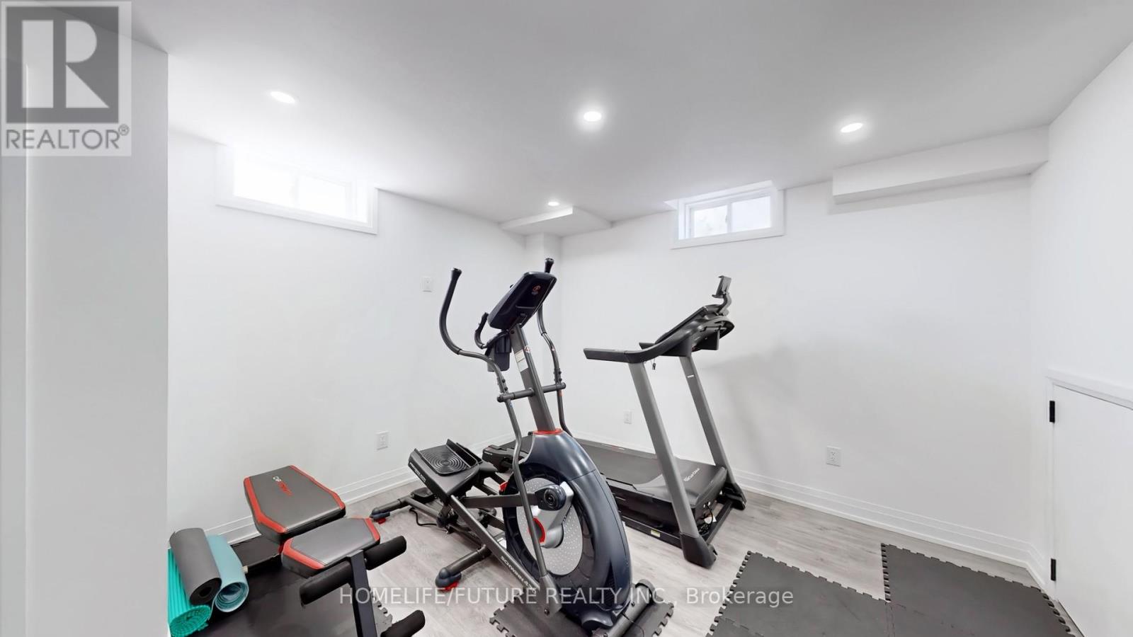7 卧室
5 浴室
3000 - 3500 sqft
壁炉
中央空调
风热取暖
$1,749,000
Welcome To This Stunning 5-Bedroom Family Home Located In The Highly Desirable Bradford West Gwillimbury Community. Thoughtfully Designed With Premium Upgrades Throughout, This Home Offers A Perfect Blend Of Comfort, Style, And Functionality. The Main Floor Features 9-Foot Ceilings, Grand 8-Foot Doors, Rich Hardwood Flooring, Elegant California Shutters, And Energy-Efficient LED Pot Lights That Brighten Every Corner. Family Room And Living Room Featuring Elegant Crown Molding With Integrated LED Lighting. Coffered Ceilings In The Dining, Kitchen, And Breakfast Areas Add A Sophisticated Touch, While The Gourmet Kitchen Boasts Quartz Countertops, A Porcelain Island, Soft-Closing Cabinets, And Ample Space For Entertaining. Upstairs, You'll Find Upgraded Laminate Flooring, Zebra Blinds, Three Full Bathrooms, And Spacious Bedrooms With Modified Closets. The Luxurious Master Suite Is A True Retreat, Complete With His And Hers Closets, A Spa-Like Ensuite With Heated Floors, A Smart Toilet, And A Dedicated Makeup Area. The Foyer Also Features Heated Flooring For A Warm Welcome. The Fully Finished Basement Adds Even More Living Space With Two Additional Rooms, A Full Bathroom, Vinyl Flooring, LED Pot Lights, And A Custom Closet In One Of The Rooms-Ideal For Guests, And The 2nd Room Is Ideal For An Office Of A Gym. This Home Is Equipped With A Ring Doorbell/Alarm System And Surveillance Cameras, Providing 24-Hour Security And Peace Of Mind, Step Outside To A Well-Maintained Backyard, Perfect For Entertaining, Featuring An Interlocking Stone Patio, Built-In BBQ Gas Line, Ideal For Summer Gatherings And Outdoor Dining. Perfectly Situated Close To Schools, Shopping Centers, And Parks, And With Quick Access To Highway 400, This Move-In-Ready Home Offers Everything Your Family Needs In A Thriving , Family-Friendly Neighborhood. (id:43681)
房源概要
|
MLS® Number
|
N12147339 |
|
房源类型
|
民宅 |
|
社区名字
|
Bradford |
|
特征
|
Irregular Lot Size, 无地毯 |
|
总车位
|
5 |
详 情
|
浴室
|
5 |
|
地上卧房
|
5 |
|
地下卧室
|
2 |
|
总卧房
|
7 |
|
Age
|
0 To 5 Years |
|
公寓设施
|
Fireplace(s) |
|
家电类
|
Garage Door Opener Remote(s), 烘干机, Garage Door Opener, 洗衣机, 窗帘 |
|
地下室进展
|
已装修 |
|
地下室类型
|
N/a (finished) |
|
施工种类
|
独立屋 |
|
空调
|
中央空调 |
|
外墙
|
砖, 石 |
|
Fire Protection
|
Security System |
|
壁炉
|
有 |
|
Flooring Type
|
Vinyl, Hardwood, Laminate |
|
地基类型
|
混凝土 |
|
客人卫生间(不包含洗浴)
|
1 |
|
供暖方式
|
天然气 |
|
供暖类型
|
压力热风 |
|
储存空间
|
2 |
|
内部尺寸
|
3000 - 3500 Sqft |
|
类型
|
独立屋 |
|
设备间
|
市政供水 |
车 位
土地
|
英亩数
|
无 |
|
污水道
|
Sanitary Sewer |
|
土地深度
|
104 Ft ,10 In |
|
土地宽度
|
43 Ft ,6 In |
|
不规则大小
|
43.5 X 104.9 Ft ; 43.54 Ft X 104.91 Ft 52.56 Ft X 85.61 Ft |
房 间
| 楼 层 |
类 型 |
长 度 |
宽 度 |
面 积 |
|
二楼 |
主卧 |
5.18 m |
12.16 m |
5.18 m x 12.16 m |
|
二楼 |
第二卧房 |
4 m |
3.35 m |
4 m x 3.35 m |
|
二楼 |
第三卧房 |
3.96 m |
3.65 m |
3.96 m x 3.65 m |
|
二楼 |
Bedroom 4 |
4.26 m |
3.04 m |
4.26 m x 3.04 m |
|
二楼 |
Bedroom 5 |
4 m |
3.25 m |
4 m x 3.25 m |
|
Lower Level |
卧室 |
4.3 m |
3.95 m |
4.3 m x 3.95 m |
|
Lower Level |
卧室 |
4.19 m |
3.56 m |
4.19 m x 3.56 m |
|
Lower Level |
客厅 |
5.15 m |
3.9 m |
5.15 m x 3.9 m |
|
一楼 |
厨房 |
4.39 m |
3.04 m |
4.39 m x 3.04 m |
|
一楼 |
Eating Area |
4.39 m |
3.04 m |
4.39 m x 3.04 m |
|
一楼 |
客厅 |
4.39 m |
3.65 m |
4.39 m x 3.65 m |
|
一楼 |
餐厅 |
4.87 m |
3.65 m |
4.87 m x 3.65 m |
|
一楼 |
家庭房 |
3.96 m |
3.65 m |
3.96 m x 3.65 m |
https://www.realtor.ca/real-estate/28310516/1009-langford-boulevard-bradford-west-gwillimbury-bradford-bradford














