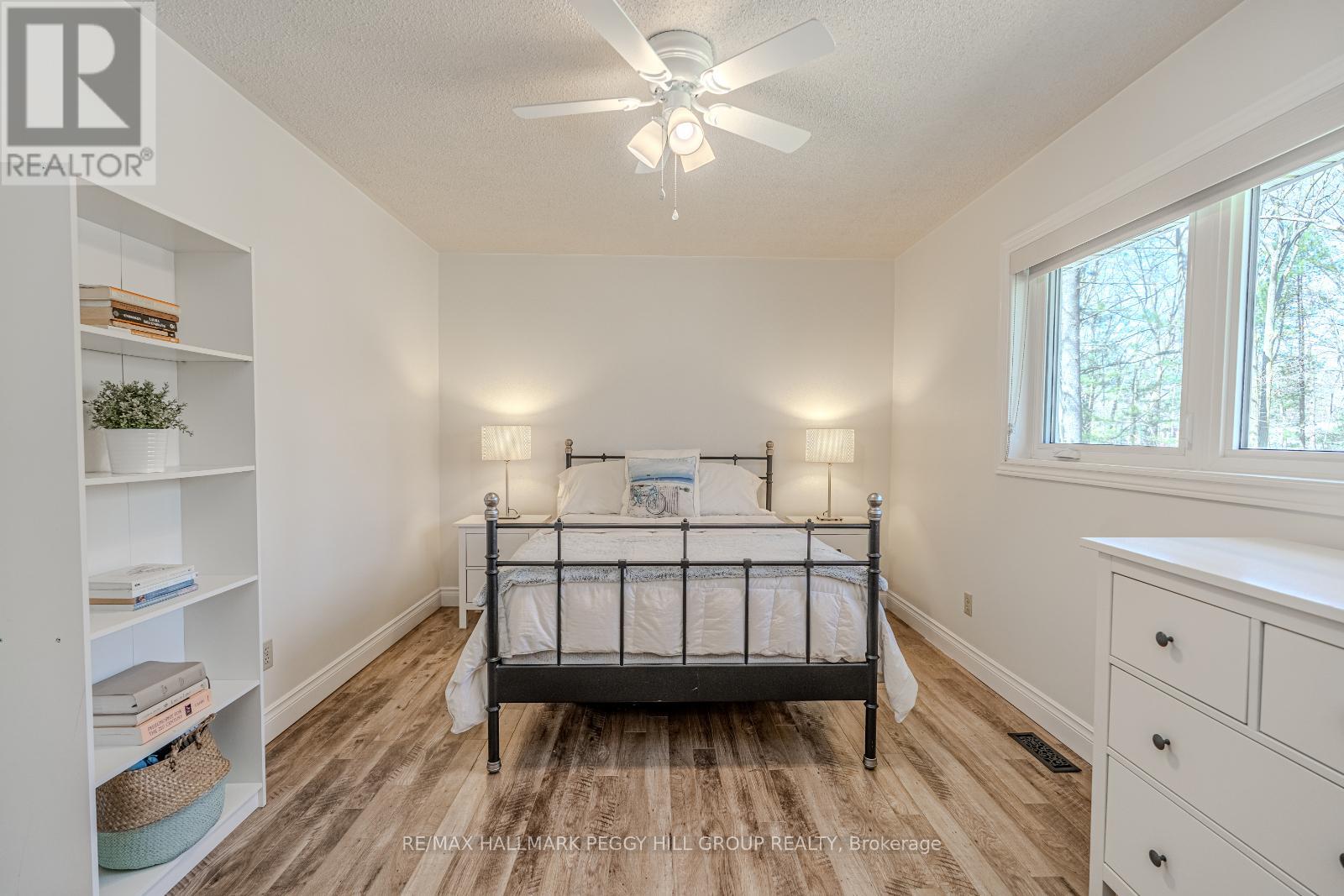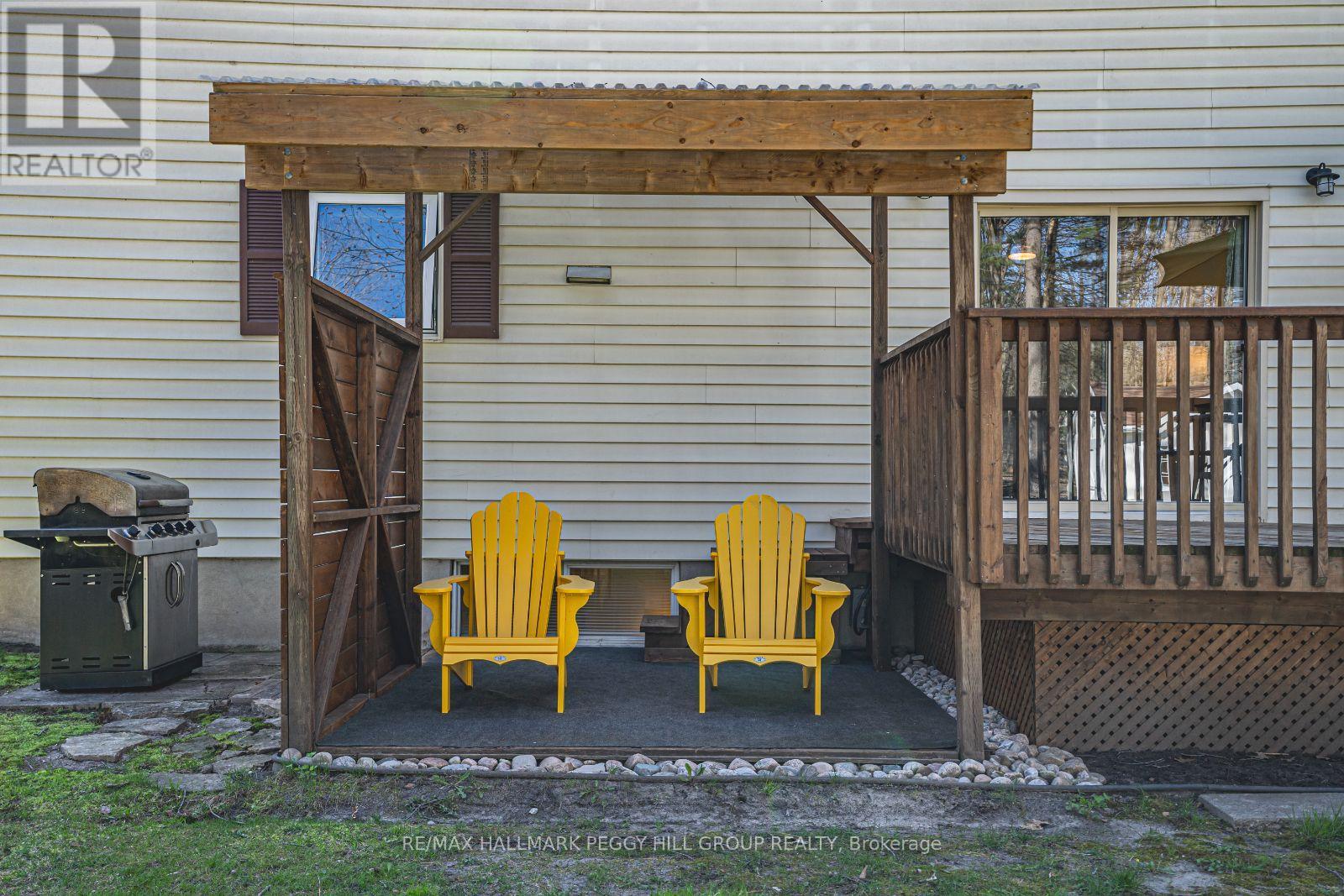4 卧室
3 浴室
2000 - 2500 sqft
壁炉
中央空调
风热取暖
$1,199,000
THE SPACE YOU WANT, THE UPDATES YOU NEED, THE PRIVACY YOU'LL LOVE! Tucked into a sought-after neighbourhood just minutes from Barrie, Snow Valley Ski Resort, commuter routes, shopping, dining and golf, this home offers nearly 3,100 finished sq ft on a mature 118 x 182 ft lot surrounded by lush greenery. A spacious double garage with tandem parking for three vehicles provides both inside entry and access to the lower level. Two newer 10 x 16 ft sheds, each with hydro, offer flexible space, with one featuring an insulated floor and hardwired internet, and the other finished with a concrete floor ideal for a studio, workshop, or storage. Extensive recent upgrades include: a fully renovated rec room with updated flooring, doors and stairs, a clear-top pergola, refreshed kitchen countertops, sink and faucet, updated windows on the main floor, a newer awning window in the garage, newer doors in the laundry and powder rooms, California shutters in the living and dining areas, and ceiling fans added to all four bedrooms. Previously completed enhancements include high-end windows on the second level, renovated bathrooms, updated flooring throughout (excluding ceramic), updated stairs with a wood handrail and metal balusters, updated trim, shingles, eavestroughs and furnace. Inside, you'll find crown moulding, neutral decor and elegant finishes. The open-concept kitchen showcases rich wood cabinetry, an island with Cambria quartz countertop, newer stainless steel appliances and direct flow to the dining, living and family rooms. A convenient main floor laundry with garage access adds function, while four spacious bedrooms include a primary with a 4-piece ensuite and walk-in closet upstairs. The partially finished walk-up basement features a double drywalled, sound-proofed music or media room. CAT 6 hardwired internet runs throughout the home and one shed, offering a reliable setup for remote work. Packed with upgrades and designed for everyday living - inside and out! (id:43681)
房源概要
|
MLS® Number
|
S12147552 |
|
房源类型
|
民宅 |
|
社区名字
|
Centre Vespra |
|
附近的便利设施
|
公园 |
|
设备类型
|
热水器 |
|
特征
|
树木繁茂的地区, Irregular Lot Size, Flat Site, Dry |
|
总车位
|
11 |
|
租赁设备类型
|
热水器 |
|
结构
|
棚 |
详 情
|
浴室
|
3 |
|
地上卧房
|
4 |
|
总卧房
|
4 |
|
Age
|
31 To 50 Years |
|
公寓设施
|
Fireplace(s) |
|
家电类
|
Central Vacuum, Water Softener, Water Treatment, 洗碗机, 烘干机, Garage Door Opener, 微波炉, Hood 电扇, 炉子, 洗衣机, 窗帘, 冰箱 |
|
地下室进展
|
部分完成 |
|
地下室功能
|
Separate Entrance |
|
地下室类型
|
N/a (partially Finished) |
|
施工种类
|
独立屋 |
|
空调
|
中央空调 |
|
外墙
|
砖, 乙烯基壁板 |
|
Fire Protection
|
Smoke Detectors |
|
壁炉
|
有 |
|
Fireplace Total
|
1 |
|
地基类型
|
水泥 |
|
客人卫生间(不包含洗浴)
|
1 |
|
供暖方式
|
天然气 |
|
供暖类型
|
压力热风 |
|
储存空间
|
2 |
|
内部尺寸
|
2000 - 2500 Sqft |
|
类型
|
独立屋 |
车 位
|
Detached Garage
|
|
|
Garage
|
|
|
入内式车位
|
|
土地
|
英亩数
|
无 |
|
土地便利设施
|
公园 |
|
污水道
|
Septic System |
|
土地深度
|
182 Ft ,9 In |
|
土地宽度
|
118 Ft ,7 In |
|
不规则大小
|
118.6 X 182.8 Ft ; 42.24x25.58x182.80x50.96x67.66x182.80 |
|
规划描述
|
R1 |
房 间
| 楼 层 |
类 型 |
长 度 |
宽 度 |
面 积 |
|
二楼 |
主卧 |
4.95 m |
3.66 m |
4.95 m x 3.66 m |
|
二楼 |
第二卧房 |
3.17 m |
4.55 m |
3.17 m x 4.55 m |
|
二楼 |
第三卧房 |
3.91 m |
3.68 m |
3.91 m x 3.68 m |
|
二楼 |
Bedroom 4 |
3.94 m |
3.45 m |
3.94 m x 3.45 m |
|
地下室 |
娱乐,游戏房 |
3.84 m |
7.32 m |
3.84 m x 7.32 m |
|
地下室 |
娱乐,游戏房 |
3.91 m |
6.96 m |
3.91 m x 6.96 m |
|
一楼 |
门厅 |
3.94 m |
3.53 m |
3.94 m x 3.53 m |
|
一楼 |
厨房 |
4.14 m |
4.72 m |
4.14 m x 4.72 m |
|
一楼 |
餐厅 |
3.96 m |
3.66 m |
3.96 m x 3.66 m |
|
一楼 |
客厅 |
3.94 m |
4.62 m |
3.94 m x 4.62 m |
|
一楼 |
家庭房 |
4.14 m |
4.72 m |
4.14 m x 4.72 m |
|
一楼 |
洗衣房 |
2.11 m |
2.46 m |
2.11 m x 2.46 m |
https://www.realtor.ca/real-estate/28310555/1166-sunnidale-road-springwater-centre-vespra-centre-vespra






































