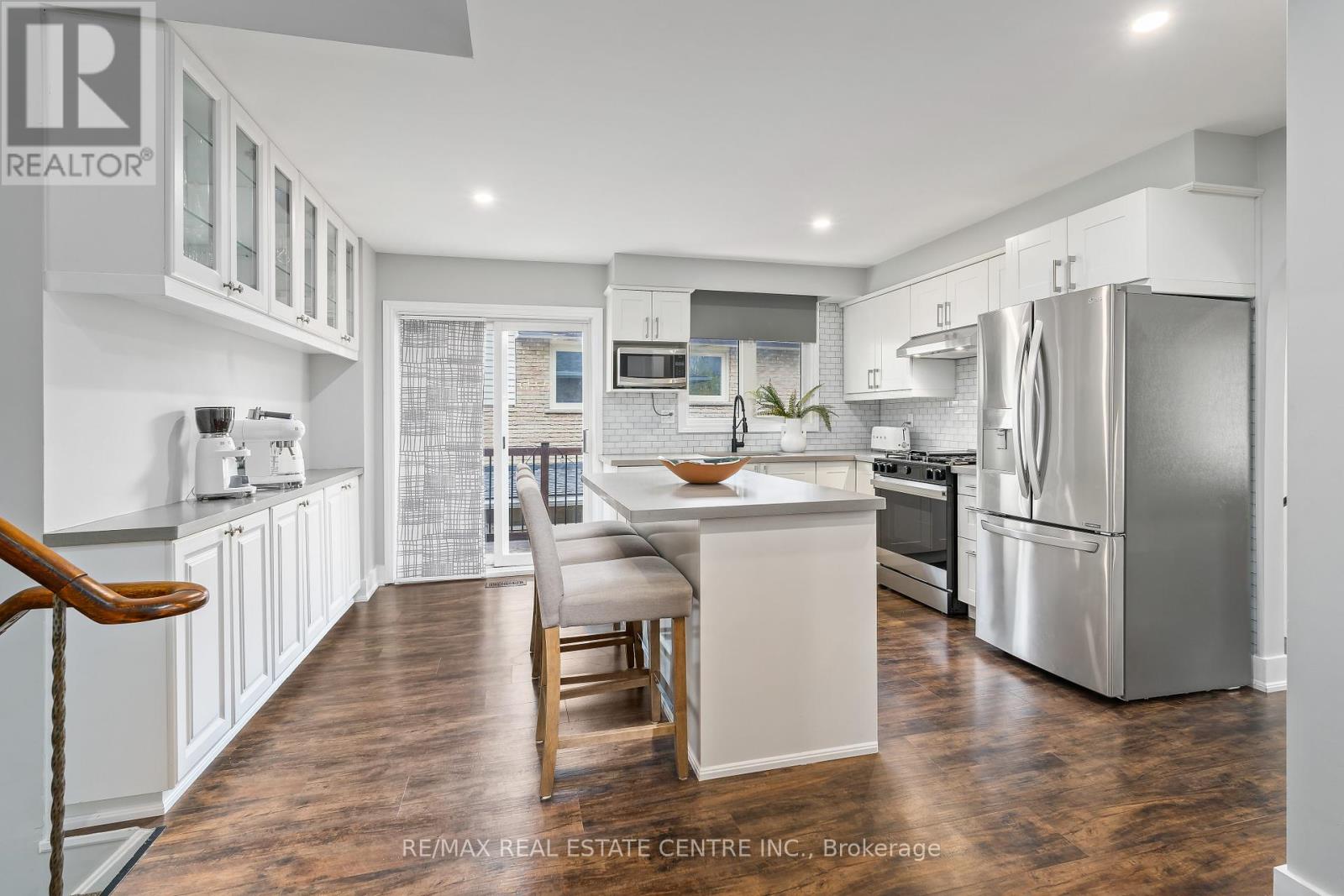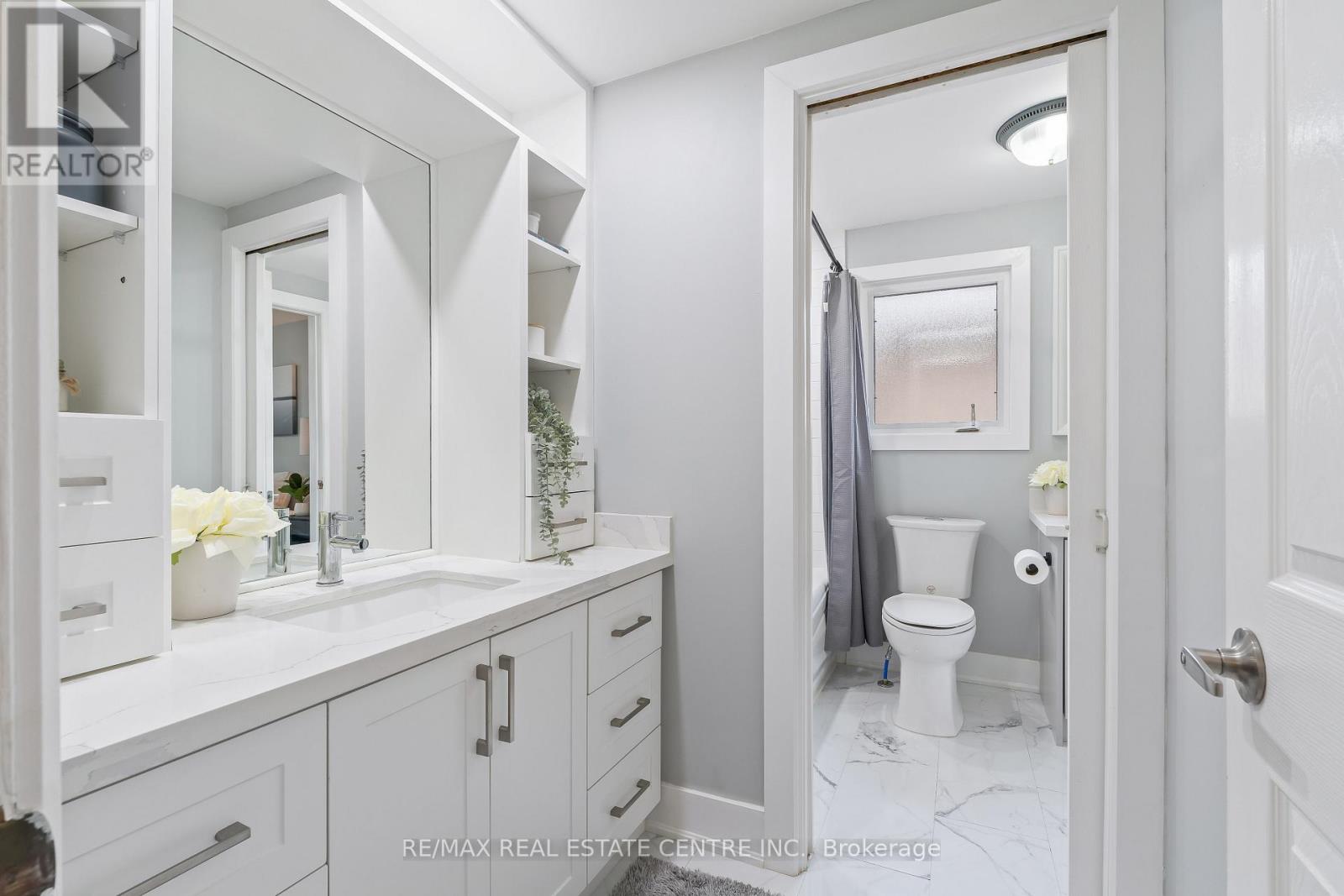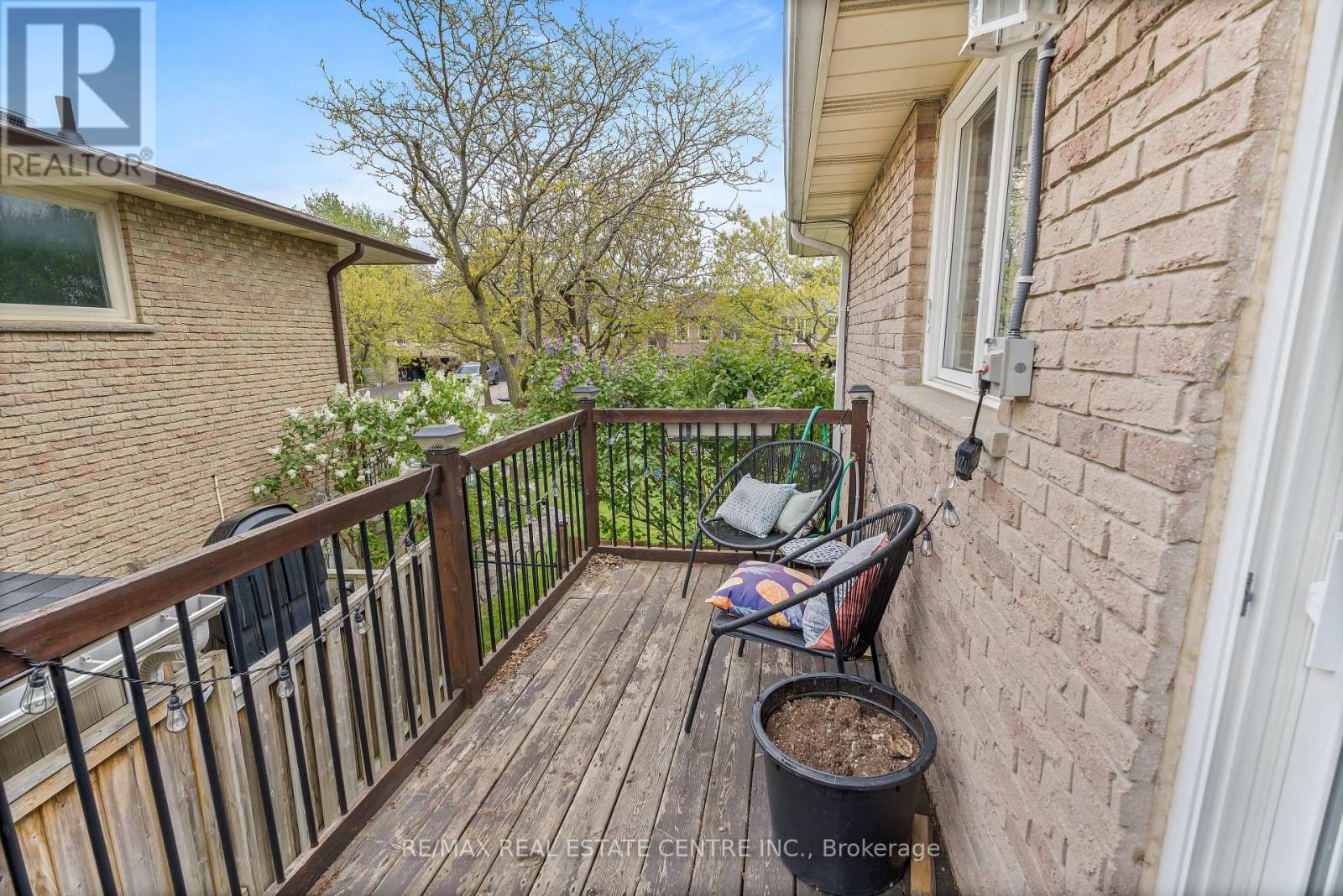4 卧室
3 浴室
1500 - 2000 sqft
壁炉
Inground Pool
中央空调
风热取暖
$1,399,900
In the desirable Timberlea area of Milton, you will uncover this fabulous home presenting five levels of living space designed with family and entertaining in mind. In addition to enjoying the many trails that surround the neighbourhood, multiple parks and schools, you will also have the added convenience of excellent commuter access via the 401 or GO station. This home provides an abundance of space for everyone! The main floor living room, complete with arched entryway, hardwood flooring and pot lights, smoothlessly transitions into the dining room and kitchen. Gorgeous crisp and modern white kitchen features breakfast bar, quartz countertops, stainless steel appliances and the unique feature of a balcony off the kitchen the perfect spot to relax after a long day. Discover 3 generous sized bedrooms on the upper level. Primary bedroom offers a bounty of storage with semi-ensuite access to the contemporary and updated main bathroom. The lower level family room exemplifies a wonderful entertaining spot complete with fireplace, wall-to-wall wet bar and access to the rear yard complete with inground pool. Bonus office and 3 piece bath on this level. Furthermore, you will discover additional finished living space in the basement introducing a recreation area with gas fireplace, office, 2 piece bath and loads of storage. Soak up the sun and make waves in the fabulous backyard get away complete with heated inground pool! Every inch of this home has been meticulously cared for and upgraded! This home has it all and more! (id:43681)
房源概要
|
MLS® Number
|
W12147583 |
|
房源类型
|
民宅 |
|
社区名字
|
1037 - TM Timberlea |
|
附近的便利设施
|
医院, 公园, 礼拜场所, 学校 |
|
社区特征
|
School Bus |
|
总车位
|
6 |
|
泳池类型
|
Inground Pool |
详 情
|
浴室
|
3 |
|
地上卧房
|
4 |
|
总卧房
|
4 |
|
家电类
|
Barbeque, 冰箱 |
|
地下室进展
|
已装修 |
|
地下室类型
|
全完工 |
|
施工种类
|
Link |
|
Construction Style Split Level
|
Backsplit |
|
空调
|
中央空调 |
|
外墙
|
砖 |
|
壁炉
|
有 |
|
Flooring Type
|
Hardwood, Carpeted |
|
地基类型
|
混凝土 |
|
客人卫生间(不包含洗浴)
|
1 |
|
供暖方式
|
天然气 |
|
供暖类型
|
压力热风 |
|
内部尺寸
|
1500 - 2000 Sqft |
|
类型
|
独立屋 |
|
设备间
|
市政供水 |
车 位
土地
|
英亩数
|
无 |
|
围栏类型
|
Fenced Yard |
|
土地便利设施
|
医院, 公园, 宗教场所, 学校 |
|
污水道
|
Sanitary Sewer |
|
土地深度
|
107 Ft |
|
土地宽度
|
49 Ft ,4 In |
|
不规则大小
|
49.4 X 107 Ft |
|
规划描述
|
R5 |
房 间
| 楼 层 |
类 型 |
长 度 |
宽 度 |
面 积 |
|
二楼 |
主卧 |
4.03 m |
3.81 m |
4.03 m x 3.81 m |
|
二楼 |
第二卧房 |
3.5 m |
2.64 m |
3.5 m x 2.64 m |
|
二楼 |
第三卧房 |
2.54 m |
2.8 m |
2.54 m x 2.8 m |
|
地下室 |
洗衣房 |
2.97 m |
1.66 m |
2.97 m x 1.66 m |
|
地下室 |
设备间 |
2.05 m |
4.47 m |
2.05 m x 4.47 m |
|
Lower Level |
Bedroom 4 |
2.54 m |
2.48 m |
2.54 m x 2.48 m |
|
Lower Level |
娱乐,游戏房 |
7.63 m |
3.36 m |
7.63 m x 3.36 m |
|
Lower Level |
Office |
1.71 m |
2.48 m |
1.71 m x 2.48 m |
|
一楼 |
客厅 |
3.66 m |
4.74 m |
3.66 m x 4.74 m |
|
一楼 |
餐厅 |
3.76 m |
3.1 m |
3.76 m x 3.1 m |
|
一楼 |
厨房 |
3.86 m |
4.49 m |
3.86 m x 4.49 m |
|
In Between |
家庭房 |
5.67 m |
3.56 m |
5.67 m x 3.56 m |
|
In Between |
Office |
2.54 m |
2.71 m |
2.54 m x 2.71 m |
https://www.realtor.ca/real-estate/28310643/834-merritt-drive-milton-tm-timberlea-1037-tm-timberlea






















































