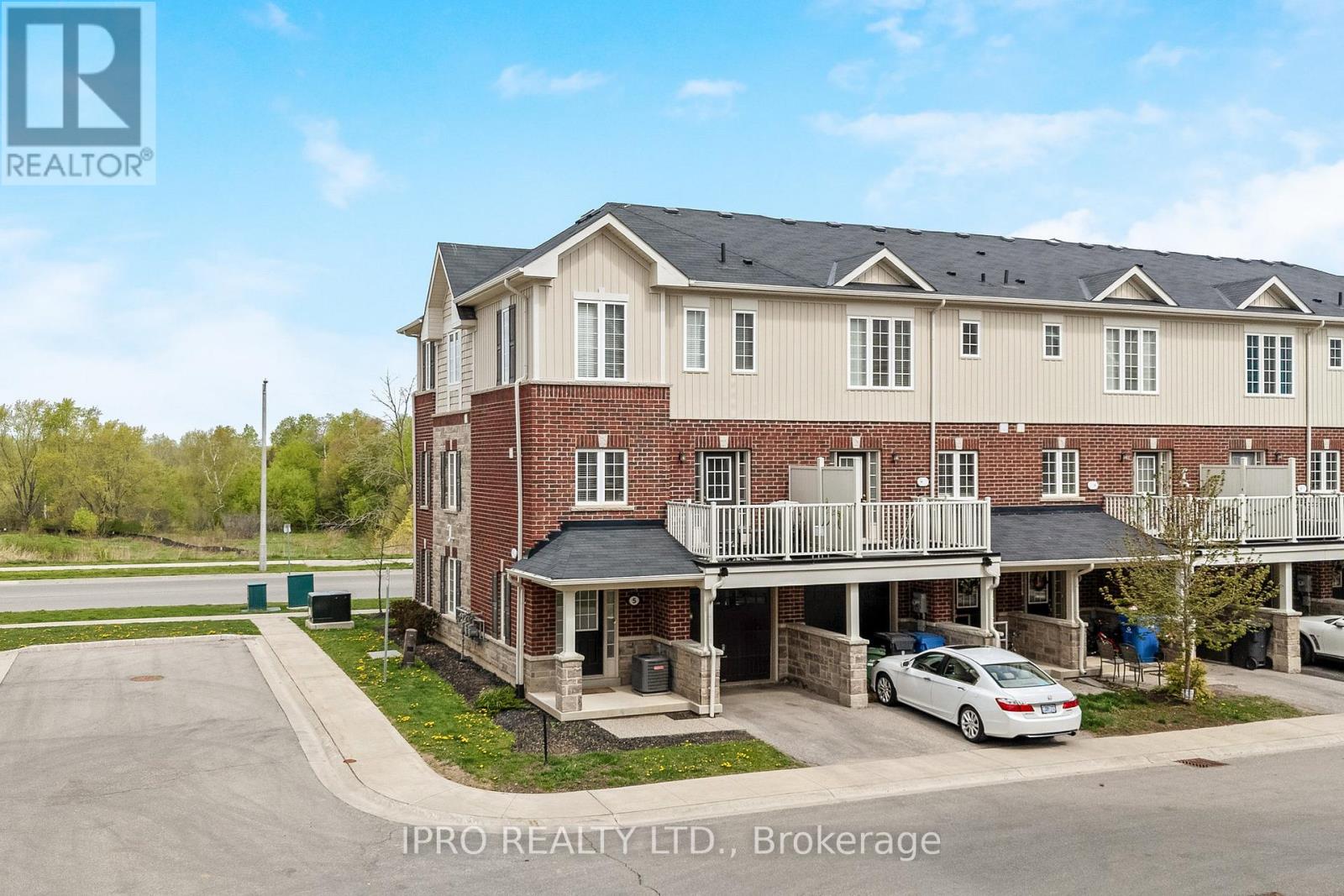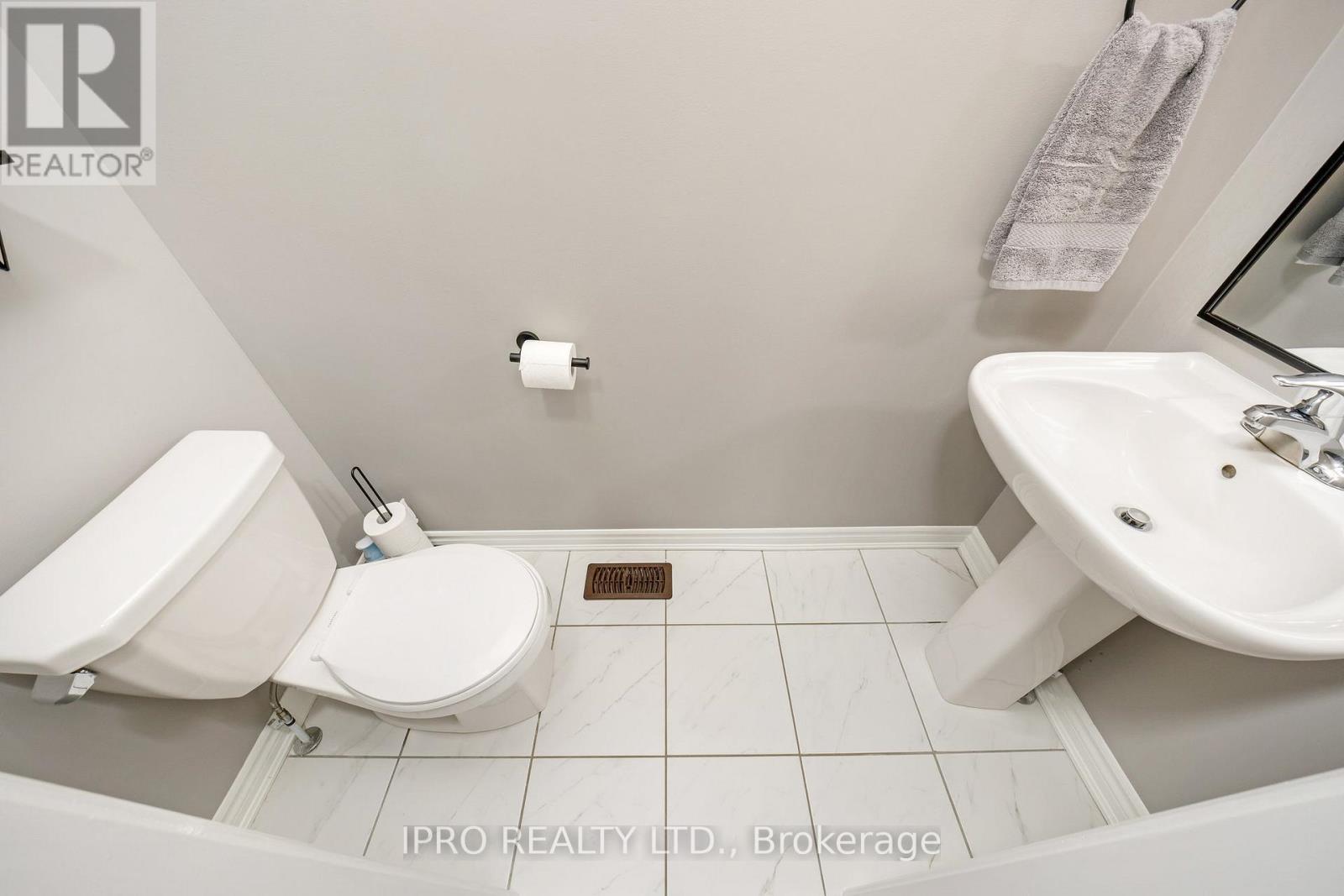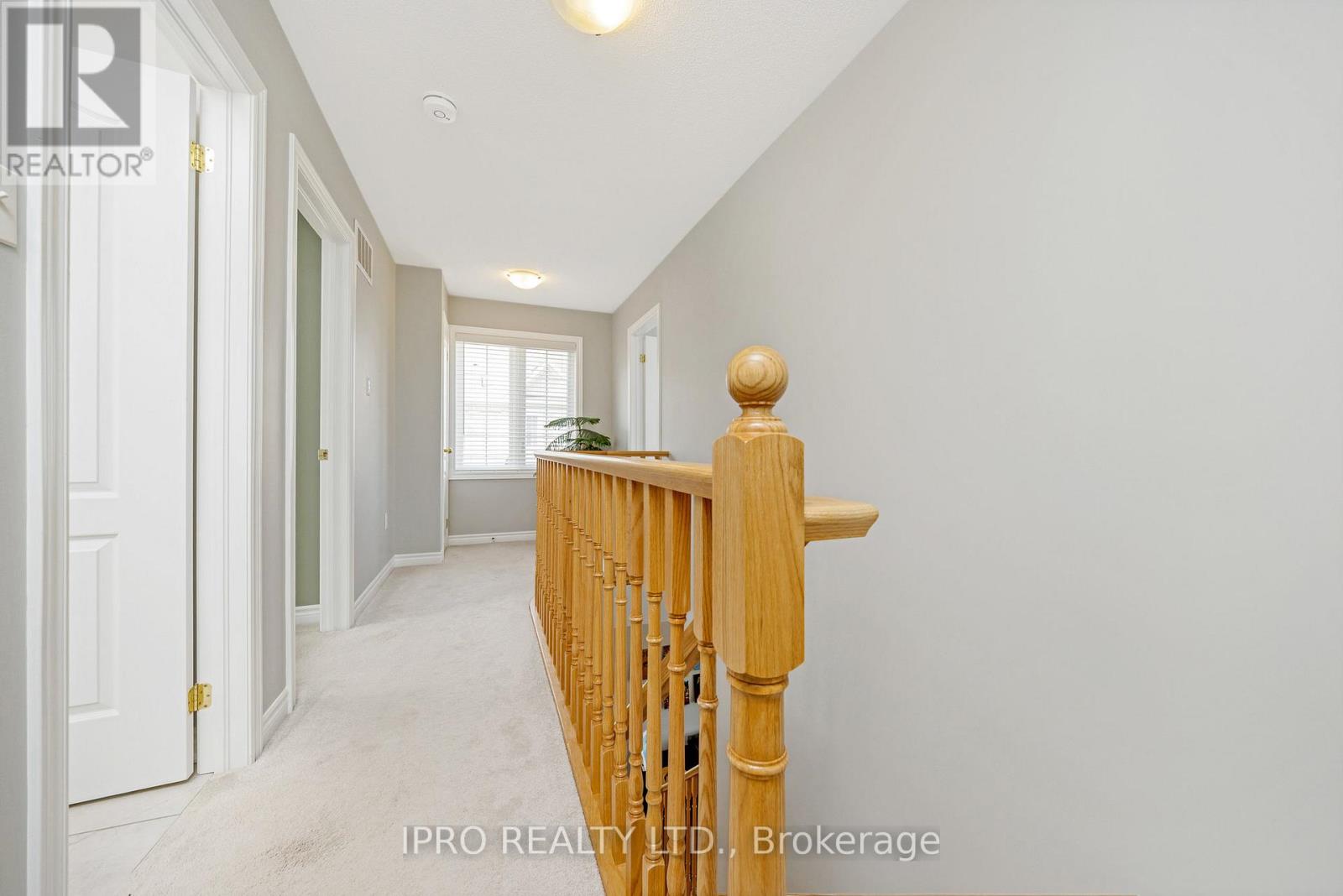5 - 88 Decorso Drive Guelph (Kortright East), Ontario N1L 0A1

$749,900管理费,Parcel of Tied Land
$132 每月
管理费,Parcel of Tied Land
$132 每月This bright and beautiful 3 bedroom, 2.5 bath end unit townhome offers almost 2,000 sq ft of finished living space and is flooded with natural light! When you enter the ground level, you have a large foyer, direct garage access, laundry and a large gym/rec room. The main floor of this home has 9ft ceilings and is so bright! It offers a living room with balcony access, a dining space with an additional balcony perfect for your BBQ and an upgraded kitchen! The kitchen has quartz countertops, stainless steel appliances, a custom backsplash, large stainless steel sink, under-cabinet lighting and a huge pantry! Upstairs the primary bedroom offers a 4-pc ensuite and a walk-in closet, plus there are 2 more bedrooms and a main 4-pc bath! Close to parks and amenities and minutes from the highway! (id:43681)
Open House
现在这个房屋大家可以去Open House参观了!
2:00 pm
结束于:4:00 pm
房源概要
| MLS® Number | X12147481 |
| 房源类型 | 民宅 |
| 社区名字 | Kortright East |
| 总车位 | 2 |
详 情
| 浴室 | 3 |
| 地上卧房 | 3 |
| 总卧房 | 3 |
| 家电类 | Garage Door Opener Remote(s), Water Softener, 洗碗机, 烘干机, 微波炉, Range, 炉子, 洗衣机, 窗帘, 冰箱 |
| 施工种类 | 附加的 |
| 空调 | 中央空调 |
| 外墙 | 砖 |
| 地基类型 | 混凝土浇筑 |
| 客人卫生间(不包含洗浴) | 1 |
| 供暖方式 | 天然气 |
| 供暖类型 | 压力热风 |
| 储存空间 | 3 |
| 内部尺寸 | 1500 - 2000 Sqft |
| 类型 | 联排别墅 |
| 设备间 | 市政供水 |
车 位
| Garage |
土地
| 英亩数 | 无 |
| 污水道 | Sanitary Sewer |
| 土地深度 | 69 Ft ,4 In |
| 土地宽度 | 25 Ft |
| 不规则大小 | 25 X 69.4 Ft |
房 间
| 楼 层 | 类 型 | 长 度 | 宽 度 | 面 积 |
|---|---|---|---|---|
| 一楼 | 客厅 | 5.92 m | 3.23 m | 5.92 m x 3.23 m |
| 一楼 | 餐厅 | 3.25 m | 3.83 m | 3.25 m x 3.83 m |
| 一楼 | 厨房 | 2.66 m | 4.19 m | 2.66 m x 4.19 m |
| Upper Level | 主卧 | 4.3 m | 3.64 m | 4.3 m x 3.64 m |
| Upper Level | 第二卧房 | 2.69 m | 3.18 m | 2.69 m x 3.18 m |
| Upper Level | 第三卧房 | 2.48 m | 3.18 m | 2.48 m x 3.18 m |
| 一楼 | 娱乐,游戏房 | 3.94 m | 2.99 m | 3.94 m x 2.99 m |
https://www.realtor.ca/real-estate/28310697/5-88-decorso-drive-guelph-kortright-east-kortright-east








































