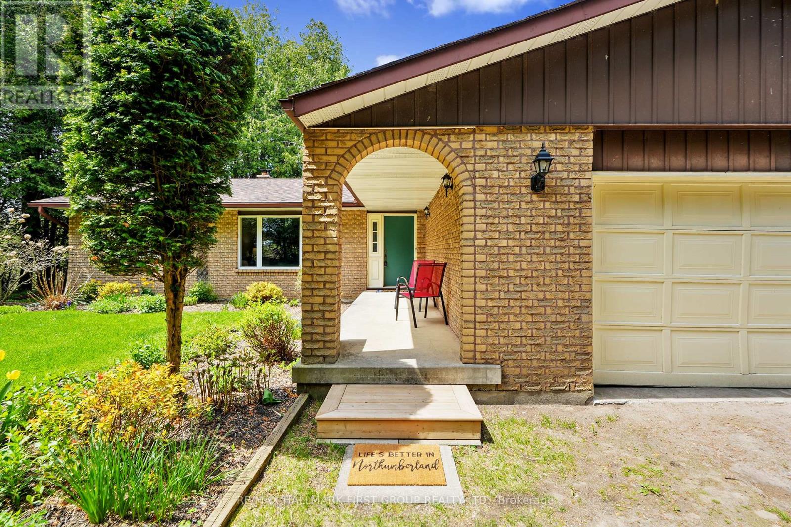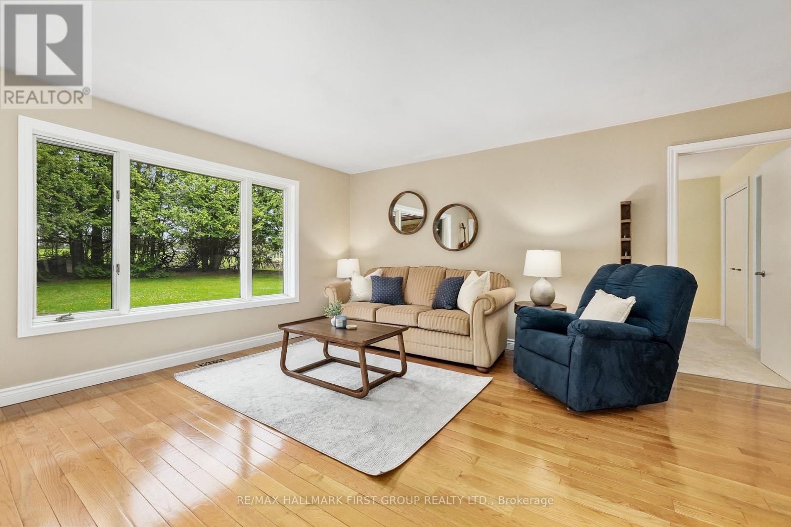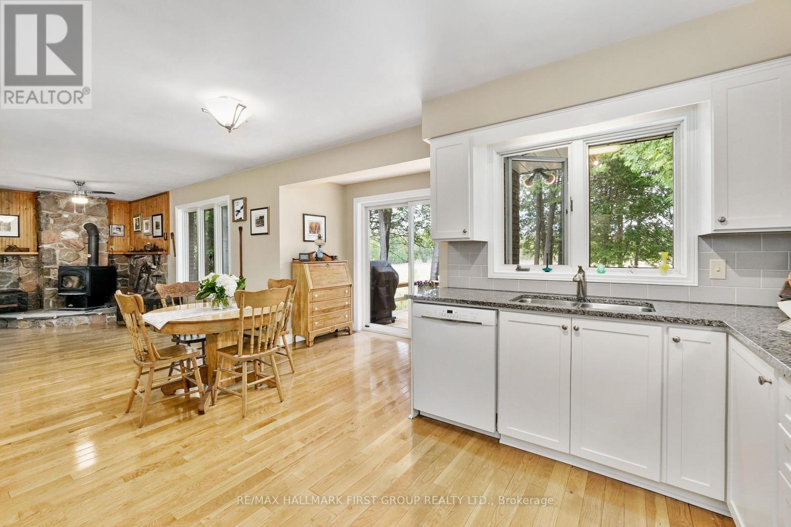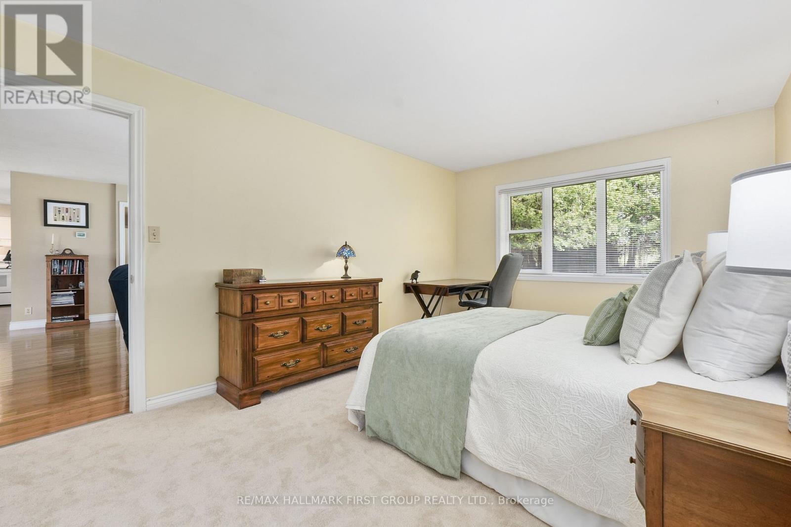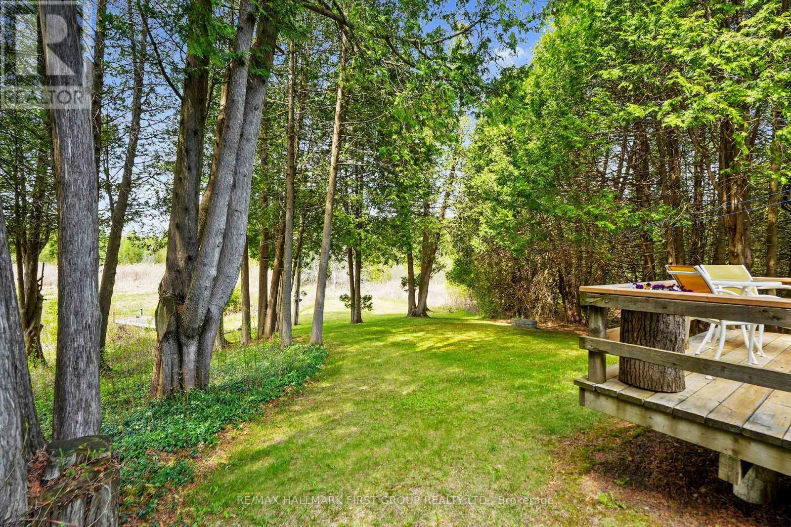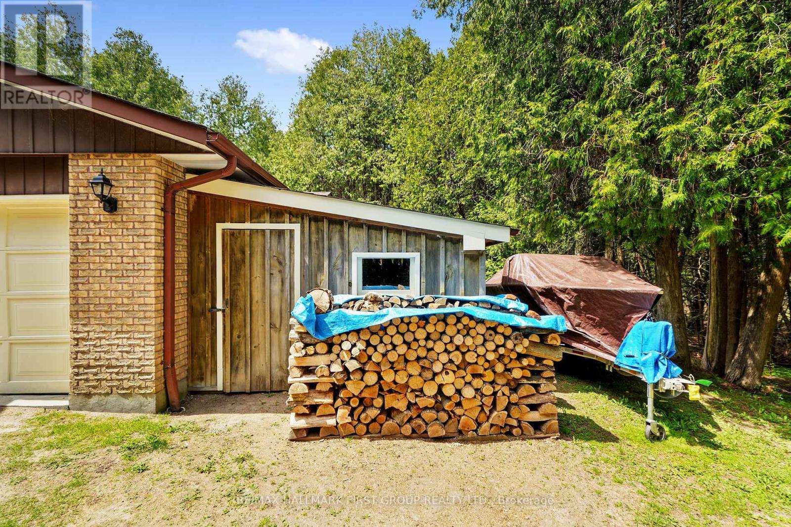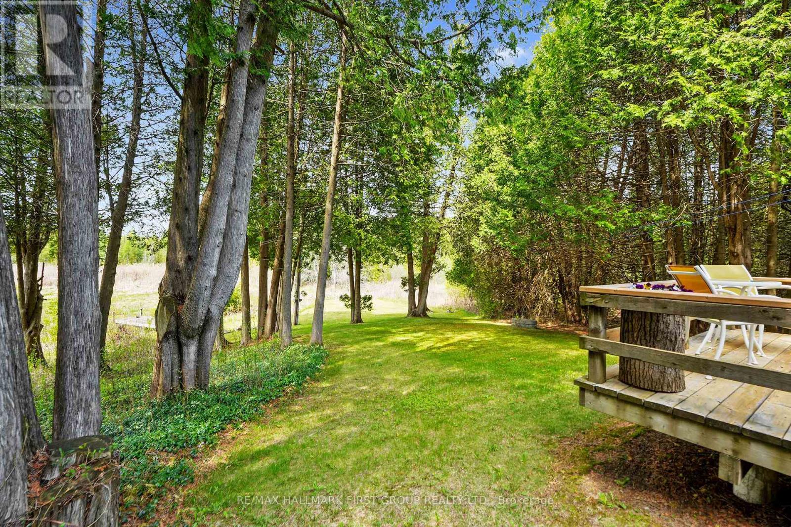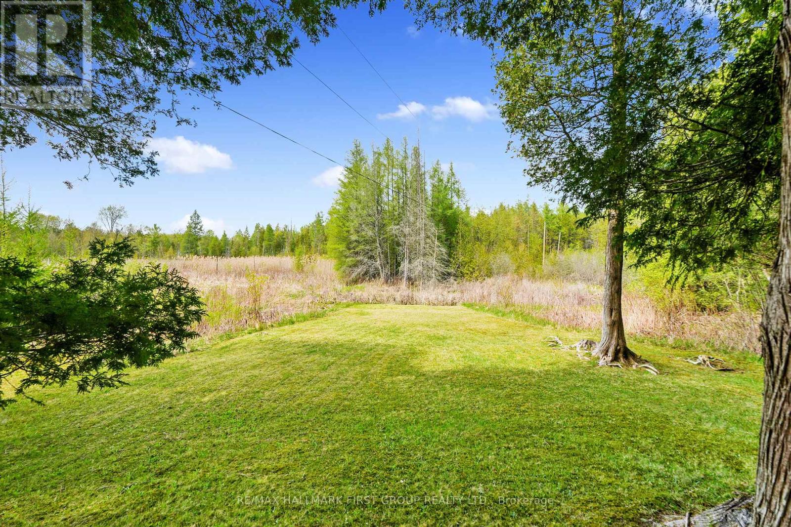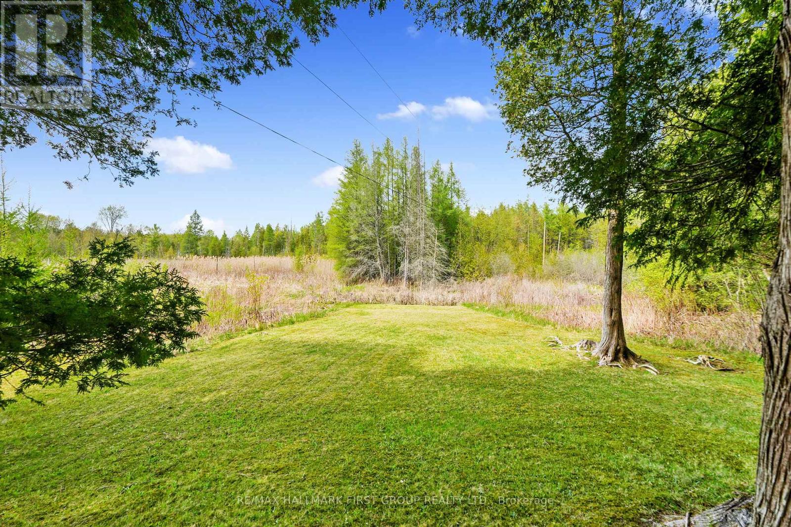3 卧室
3 浴室
1100 - 1500 sqft
平房
壁炉
中央空调
风热取暖
面积
$1,335,000
Classic charm meets country living in this timeless brick bungalow on 25 forested acres. Offering the ease of one-level living with the added flexibility of a finished lower level and separate entrance, this home suits multigenerational families or those seeking in-law potential. A covered front entrance leads into bright and airy principal rooms where natural light pours through a large picture window in the living room, framing serene views of the surrounding landscape. A cozy wood stove with a stone hearth adds warmth and character. The open-concept dining area features a walkout to the back deck, which is ideal for outdoor entertaining or simply enjoying peaceful country mornings. The kitchen is stylish and functional, with white cabinetry, matching appliances, and a classic tile backsplash. Two spacious main-floor bedrooms, each with its own full ensuite, while a powder room off the front hall serves guests comfortably. Downstairs, the finished lower level expands the living space with a generous rec room, games or media room, office area, large bedroom, and laundry room with ample storage. A separate entrance provides privacy and versatility for extended family or guests. Outdoors, take in the sights and sounds of nature from the deck or explore the surrounding forest. The attached garage includes an additional storage room, extending versatility. All this country tranquility is just 10 minutes from town amenities and convenient 401 access, a perfect blend of seclusion and accessibility. (id:43681)
房源概要
|
MLS® Number
|
X12147492 |
|
房源类型
|
民宅 |
|
社区名字
|
Port Hope |
|
设备类型
|
没有 |
|
总车位
|
12 |
|
租赁设备类型
|
没有 |
|
结构
|
棚 |
详 情
|
浴室
|
3 |
|
地上卧房
|
2 |
|
地下卧室
|
1 |
|
总卧房
|
3 |
|
家电类
|
洗碗机, 烘干机, 炉子, 洗衣机, 窗帘, 冰箱 |
|
建筑风格
|
平房 |
|
地下室进展
|
部分完成 |
|
地下室类型
|
全部完成 |
|
施工种类
|
独立屋 |
|
空调
|
中央空调 |
|
外墙
|
砖 |
|
壁炉
|
有 |
|
地基类型
|
水泥 |
|
客人卫生间(不包含洗浴)
|
1 |
|
供暖方式
|
电 |
|
供暖类型
|
压力热风 |
|
储存空间
|
1 |
|
内部尺寸
|
1100 - 1500 Sqft |
|
类型
|
独立屋 |
车 位
土地
|
英亩数
|
有 |
|
污水道
|
Septic System |
|
土地深度
|
1329 Ft |
|
土地宽度
|
829 Ft ,6 In |
|
不规则大小
|
829.5 X 1329 Ft |
|
规划描述
|
Ru Ec |
房 间
| 楼 层 |
类 型 |
长 度 |
宽 度 |
面 积 |
|
Lower Level |
第三卧房 |
6.62 m |
3.92 m |
6.62 m x 3.92 m |
|
Lower Level |
设备间 |
6.92 m |
4.62 m |
6.92 m x 4.62 m |
|
Lower Level |
娱乐,游戏房 |
9.74 m |
3.92 m |
9.74 m x 3.92 m |
|
Lower Level |
Games Room |
9.44 m |
4.72 m |
9.44 m x 4.72 m |
|
一楼 |
客厅 |
5.35 m |
7.45 m |
5.35 m x 7.45 m |
|
一楼 |
餐厅 |
2.65 m |
3.77 m |
2.65 m x 3.77 m |
|
一楼 |
厨房 |
2.3 m |
3.73 m |
2.3 m x 3.73 m |
|
一楼 |
主卧 |
3.34 m |
4.93 m |
3.34 m x 4.93 m |
|
一楼 |
浴室 |
2.63 m |
2.42 m |
2.63 m x 2.42 m |
|
一楼 |
第二卧房 |
3.33 m |
4.9 m |
3.33 m x 4.9 m |
|
一楼 |
浴室 |
2.17 m |
2.44 m |
2.17 m x 2.44 m |
|
一楼 |
浴室 |
1.64 m |
1.05 m |
1.64 m x 1.05 m |
https://www.realtor.ca/real-estate/28310699/6200-campbell-road-port-hope-port-hope







