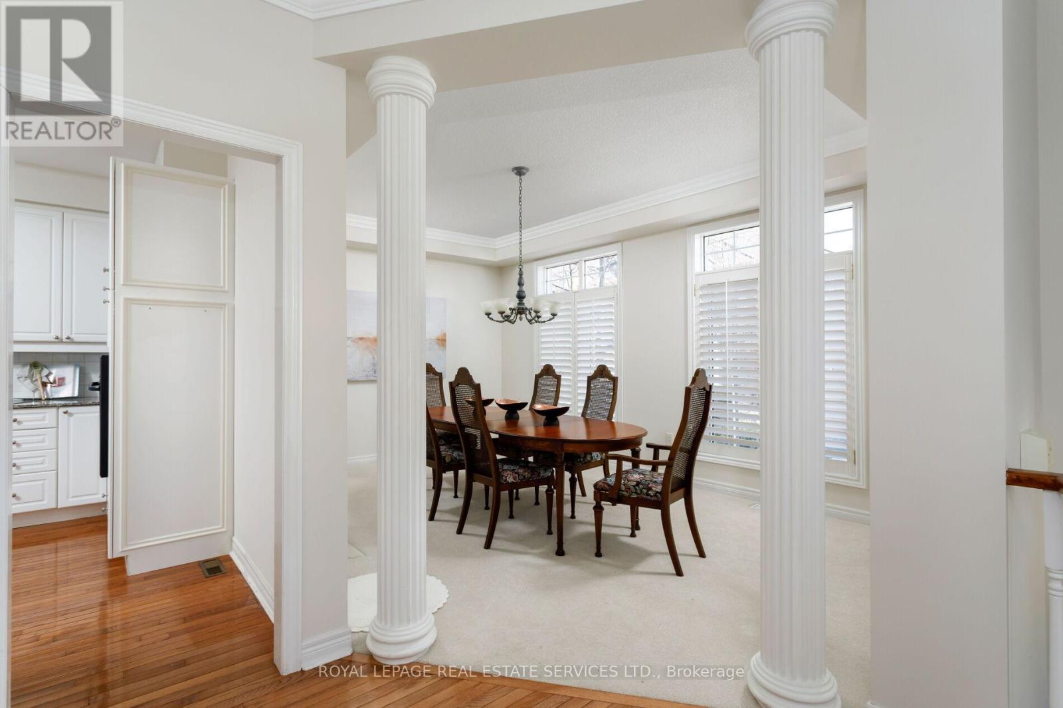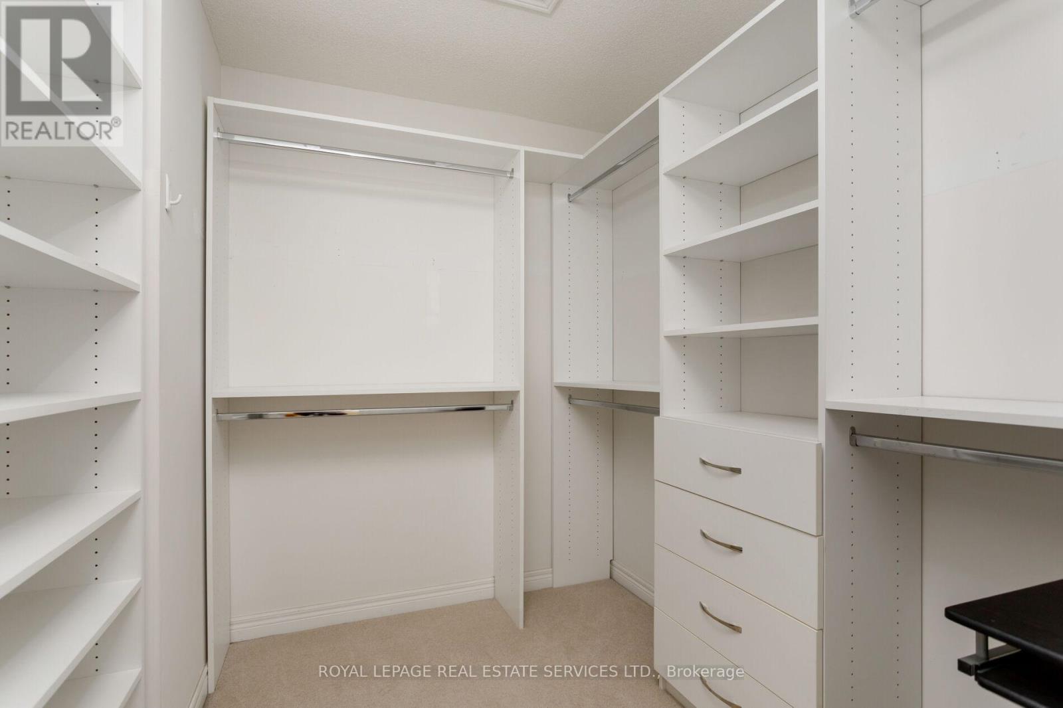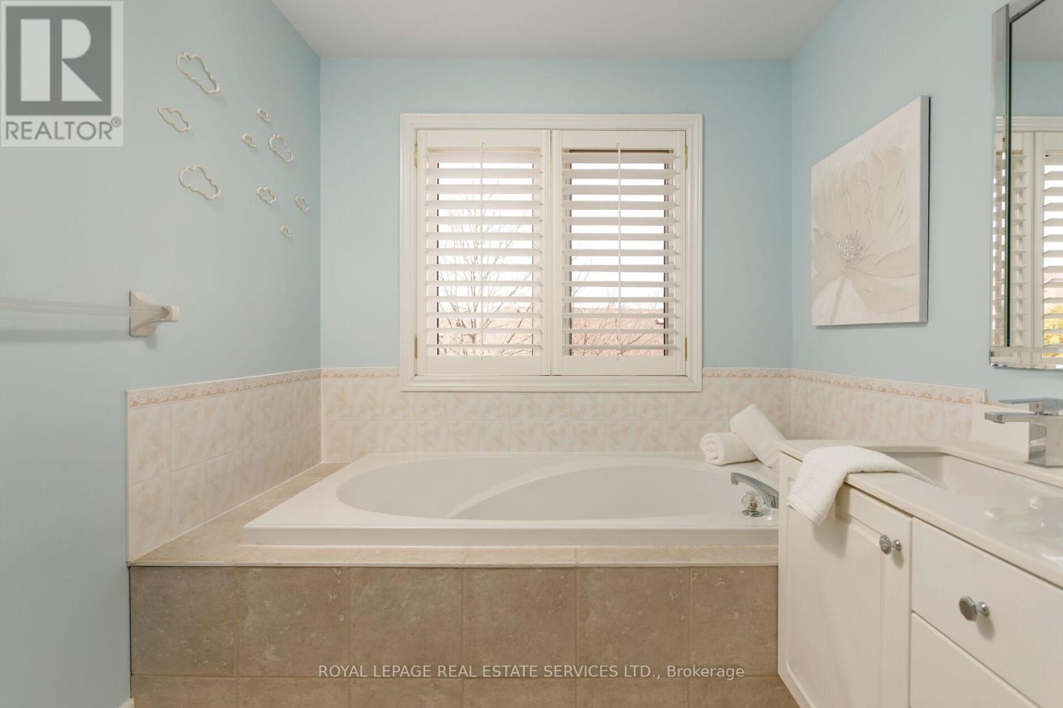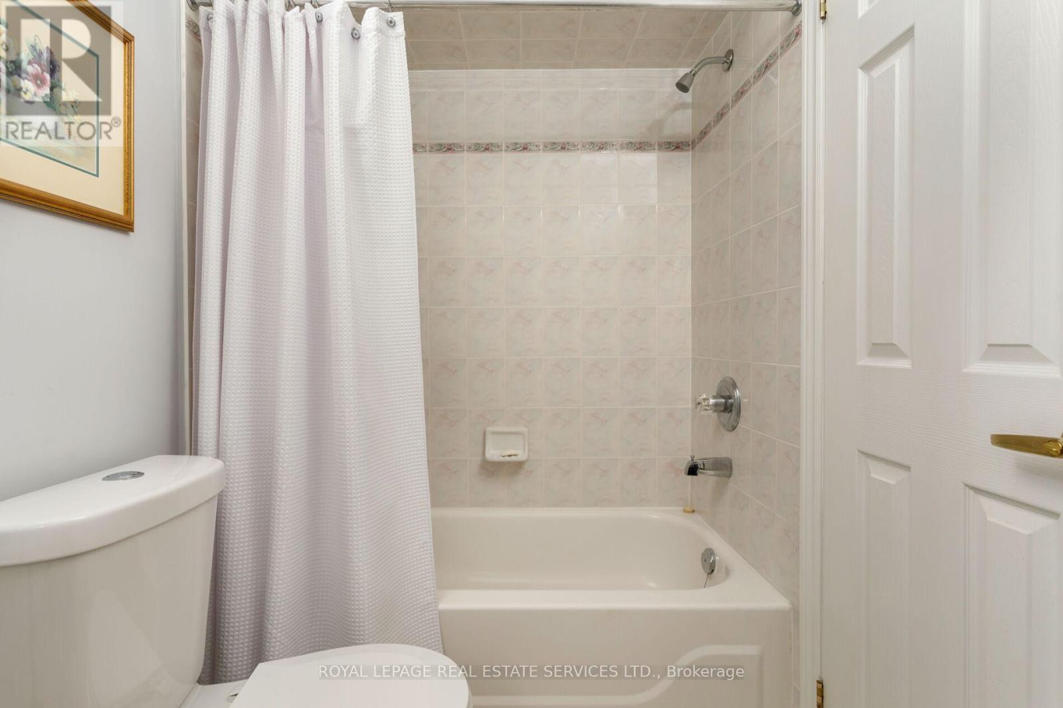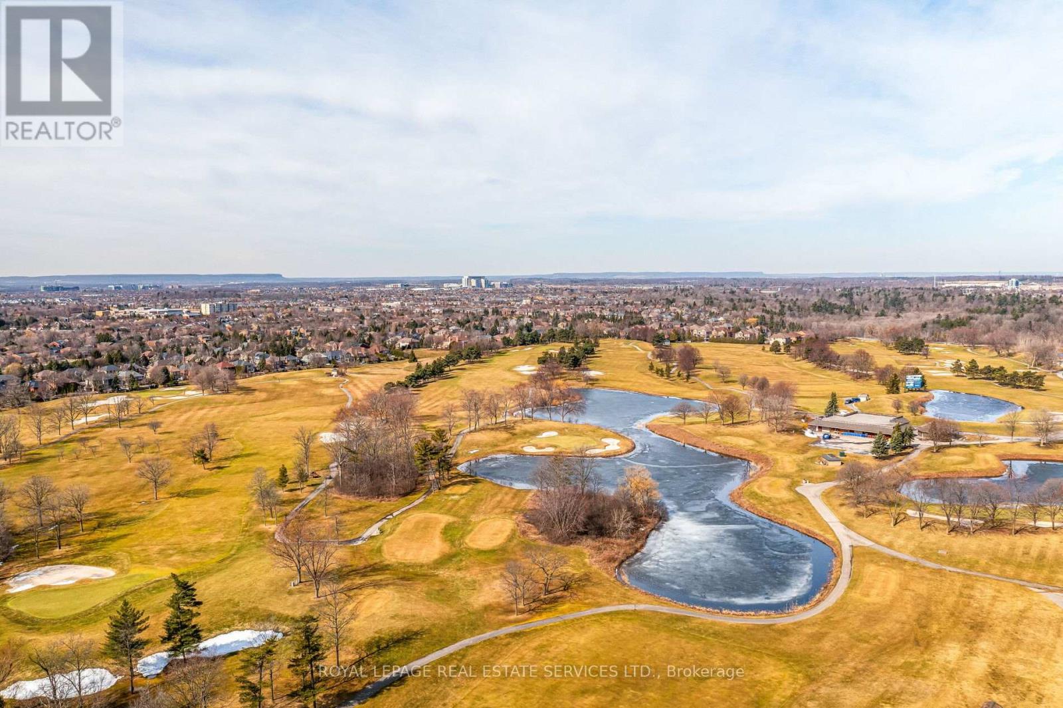3 卧室
3 浴室
2000 - 2249 sqft
中央空调
风热取暖
$1,149,000管理费,Common Area Maintenance, Insurance
$836.75 每月
Nestled within Glen Abbeys prestigious Forest Ridge, an exclusive enclave of 73 award-winning luxury townhomes by Genesis, this stunning end-unit residence seamlessly blends refined living with the tranquility of nature. Surrounded by the scenic lush fairways of Glen Abbey Golf Course, Wildwood Park, & the 16 Mile Creek ravine, this home offers 3 bedrooms, 2.5 bathrooms, & approximately 2,512 sq.ft. of well-planned, light-filled space. Elegant details abound, from extra-large windows with California shutters to crown mouldings, fluted columns, stone countertops, & hardwood flooring. The expansive living room, centered around a cozy gas fireplace, extends to a new balcony with serene treetop views. The spacious white kitchen impresses with granite countertops, an island with a breakfast bar, under-cabinet lighting, built-in appliances, & a stainless steel fridge. A formal dining room framed by decorative columns sets the stage for memorable gatherings. Upstairs, the sun-drenched bedrooms offer privacy & comfort, complemented by a 5-piece spa-like ensuite in the primary retreat, featuring a soaker tub & a frameless glass shower. The lower-level family room delights with custom built-ins, expansive windows, & a walkout to a private outdoor retreat, where an expansive stone patio sets the stage for alfresco dining, relaxed lounging, & weekend grilling beneath a canopy of trees. Direct inside access to the attached double garage is in the hall with storage room in garage. Located in highly sought-after Glen Abbey, this home is just a 10-minute stroll to shops, restaurants, & essential services, with the QEW only three minutes away & the GO Train Station just seven minutes, ensuring effortless connectivity. Experience an unparalleled lifestyle where luxury meets nature in this meticulously maintained, coveted community. (id:43681)
房源概要
|
MLS® Number
|
W12147246 |
|
房源类型
|
民宅 |
|
社区名字
|
1007 - GA Glen Abbey |
|
附近的便利设施
|
医院, 公园, 学校, 公共交通 |
|
社区特征
|
Pet Restrictions, 社区活动中心 |
|
特征
|
阳台, Level |
|
总车位
|
4 |
详 情
|
浴室
|
3 |
|
地上卧房
|
3 |
|
总卧房
|
3 |
|
Age
|
16 To 30 Years |
|
公寓设施
|
Visitor Parking, Fireplace(s) |
|
家电类
|
Central Vacuum, 洗碗机, 烘干机, 炉子, 洗衣机, 窗帘, 冰箱 |
|
空调
|
中央空调 |
|
外墙
|
砖, 石 |
|
Fire Protection
|
Alarm System |
|
Flooring Type
|
Hardwood, Carpeted |
|
地基类型
|
Unknown |
|
客人卫生间(不包含洗浴)
|
1 |
|
供暖方式
|
天然气 |
|
供暖类型
|
压力热风 |
|
储存空间
|
3 |
|
内部尺寸
|
2000 - 2249 Sqft |
|
类型
|
联排别墅 |
车 位
土地
|
英亩数
|
无 |
|
土地便利设施
|
医院, 公园, 学校, 公共交通 |
|
规划描述
|
R9 |
房 间
| 楼 层 |
类 型 |
长 度 |
宽 度 |
面 积 |
|
二楼 |
客厅 |
7.42 m |
4.93 m |
7.42 m x 4.93 m |
|
二楼 |
餐厅 |
5.16 m |
3.51 m |
5.16 m x 3.51 m |
|
二楼 |
厨房 |
3.86 m |
3.61 m |
3.86 m x 3.61 m |
|
三楼 |
主卧 |
5 m |
3.66 m |
5 m x 3.66 m |
|
三楼 |
第二卧房 |
4.42 m |
3.91 m |
4.42 m x 3.91 m |
|
三楼 |
第三卧房 |
3.4 m |
3.35 m |
3.4 m x 3.35 m |
|
一楼 |
家庭房 |
4.67 m |
4.52 m |
4.67 m x 4.52 m |
https://www.realtor.ca/real-estate/28309999/65-1267-dorval-drive-oakville-ga-glen-abbey-1007-ga-glen-abbey






