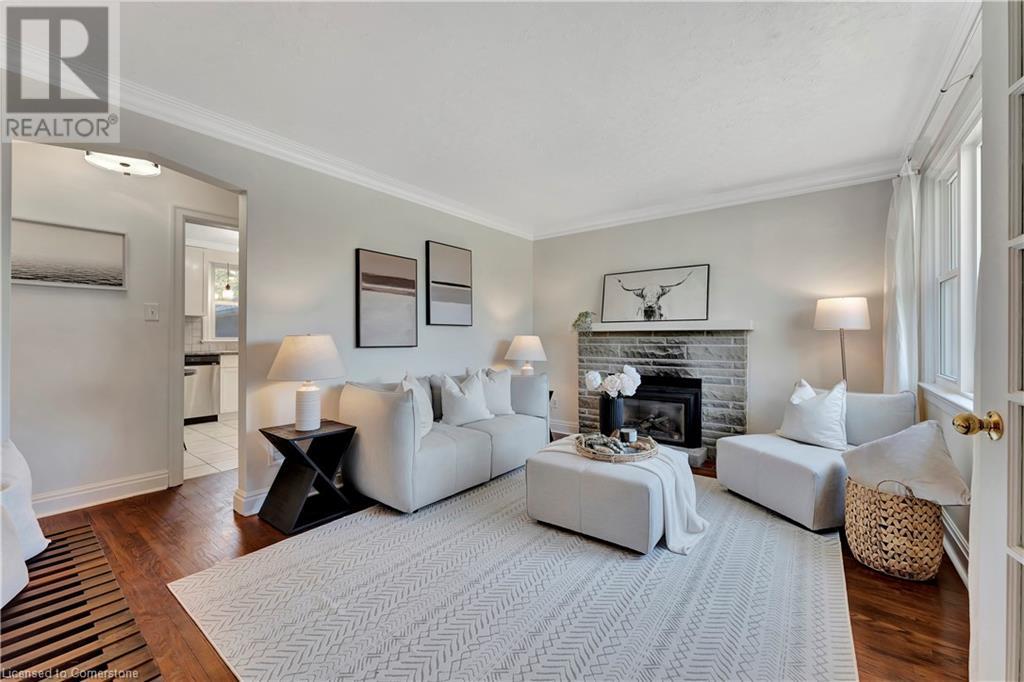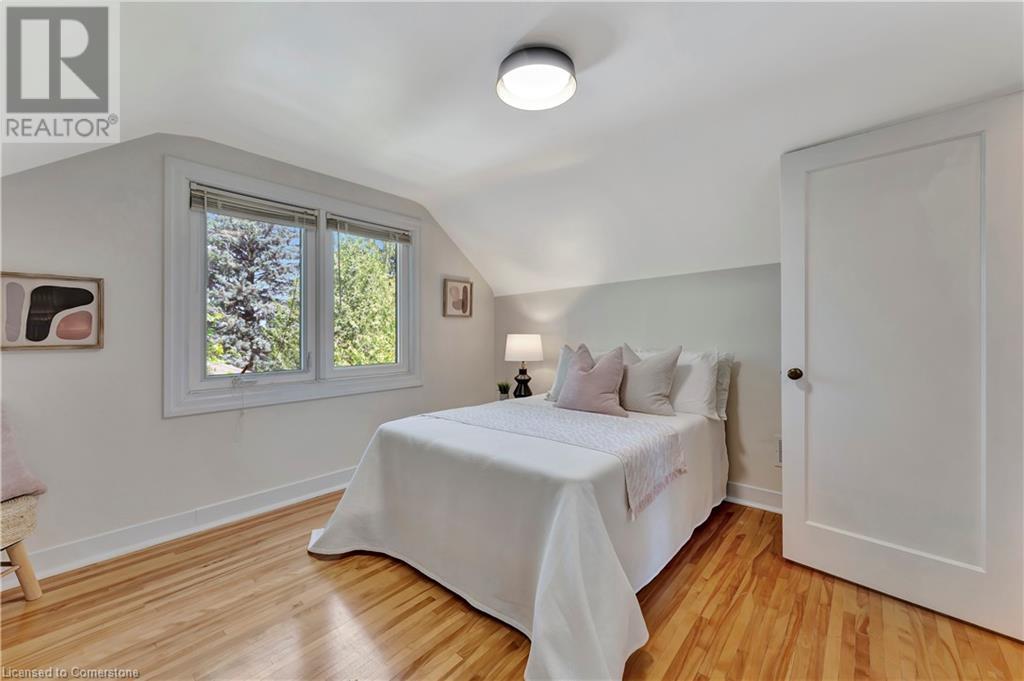3 卧室
2 浴室
1803 sqft
中央空调
风热取暖, Other
$700,000
Located in a peaceful, family-oriented Guelph neighbourhood, this delightful detached home at 25 Rosewood Ave offers approximately 1,200 square feet of updated living space on the main and upper levels, plus a finished basement. The interior has been recently painted throughout and features stylish updates. The living room is bright and inviting with a comfortable Napoleon gas fireplace. The kitchen boasts white cabinets, plenty of counter space and stainless steel appliances, including a new refrigerator and gas range. The kitchen also overlooks the dreamy backyard! The main level also includes a full bathroom with stunning glass block shower details, a primary bedroom and a versatile second room, suitable as a home office, dining room or as an additional main floor bedroom. A convenient side door from the kitchen provides outdoor access. The serene backyard features a massive deck, mature trees and a beautiful garden, perfect for outdoor enjoyment. The property also includes a detached single-car garage and a driveway with parking for plenty of vehicles. Upstairs, discover two bedrooms with ample natural light and built-in extra storage. The finished basement expands the living space with new carpeting, a large recreation room with a wet bar area, a second full bathroom for added convenience and a laundry room with generous storage and new washer and dryer. This property enjoys a prime location with exceptional convenience. Everyday necessities such as groceries, shopping and restaurants are just minutes away. Families will appreciate the close proximity to Paisley Road Public School, Sleeman Park and the Norm Jary Splash Pad. Make sure to book your private showing today and find out if this might be the home that you have been waiting for! (id:43681)
房源概要
|
MLS® Number
|
40726017 |
|
房源类型
|
民宅 |
|
附近的便利设施
|
公园, 游乐场, 公共交通, 学校, 购物 |
|
设备类型
|
Furnace, Rental Water Softener, 热水器 |
|
总车位
|
3 |
|
租赁设备类型
|
Furnace, Rental Water Softener, 热水器 |
详 情
|
浴室
|
2 |
|
地上卧房
|
3 |
|
总卧房
|
3 |
|
家电类
|
洗碗机, 烘干机, 微波炉, 冰箱, Water Softener, 洗衣机, Gas 炉子(s) |
|
地下室进展
|
已装修 |
|
地下室类型
|
全完工 |
|
施工日期
|
1952 |
|
施工种类
|
独立屋 |
|
空调
|
中央空调 |
|
外墙
|
砖 |
|
地基类型
|
混凝土浇筑 |
|
供暖方式
|
天然气 |
|
供暖类型
|
Forced Air, Other |
|
储存空间
|
2 |
|
内部尺寸
|
1803 Sqft |
|
类型
|
独立屋 |
|
设备间
|
市政供水 |
车 位
土地
|
入口类型
|
Highway Access |
|
英亩数
|
无 |
|
土地便利设施
|
公园, 游乐场, 公共交通, 学校, 购物 |
|
污水道
|
城市污水处理系统 |
|
土地深度
|
91 Ft |
|
土地宽度
|
67 Ft |
|
规划描述
|
R1b |
房 间
| 楼 层 |
类 型 |
长 度 |
宽 度 |
面 积 |
|
二楼 |
卧室 |
|
|
13'8'' x 11'2'' |
|
二楼 |
卧室 |
|
|
10'8'' x 11'3'' |
|
地下室 |
洗衣房 |
|
|
8'3'' x 10' |
|
地下室 |
三件套卫生间 |
|
|
8'0'' x 3'10'' |
|
地下室 |
娱乐室 |
|
|
27'9'' x 12'7'' |
|
一楼 |
四件套浴室 |
|
|
9'8'' x 4'11'' |
|
一楼 |
主卧 |
|
|
13'0'' x 10'8'' |
|
一楼 |
厨房 |
|
|
9'8'' x 11'11'' |
|
一楼 |
Office |
|
|
11'2'' x 10'6'' |
|
一楼 |
客厅 |
|
|
11'2'' x 17'4'' |
https://www.realtor.ca/real-estate/28309568/25-rosewood-avenue-guelph














































