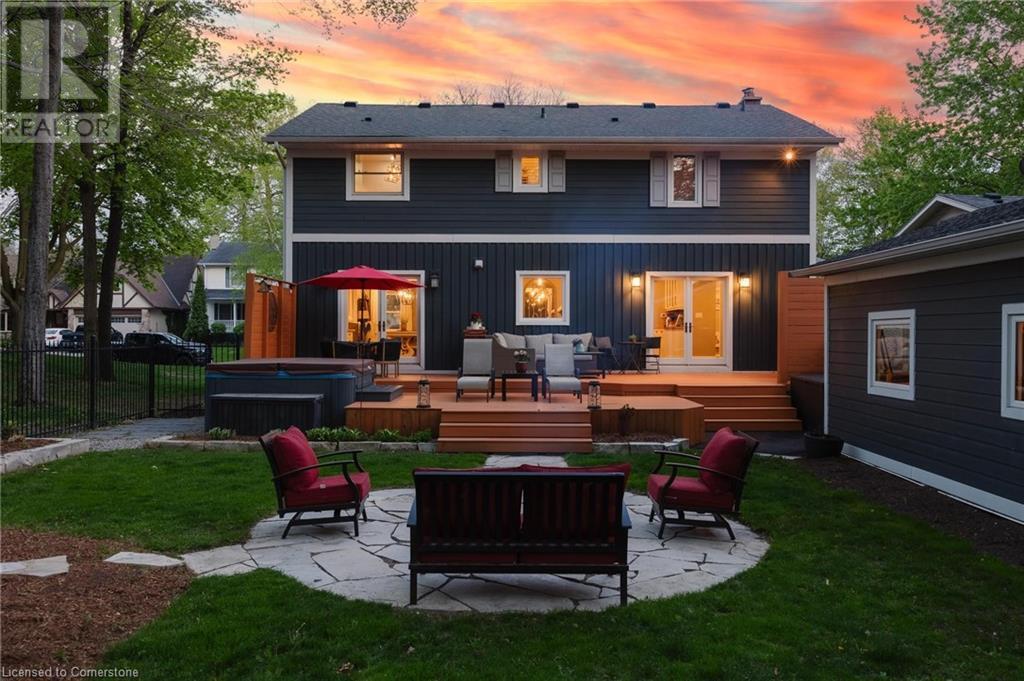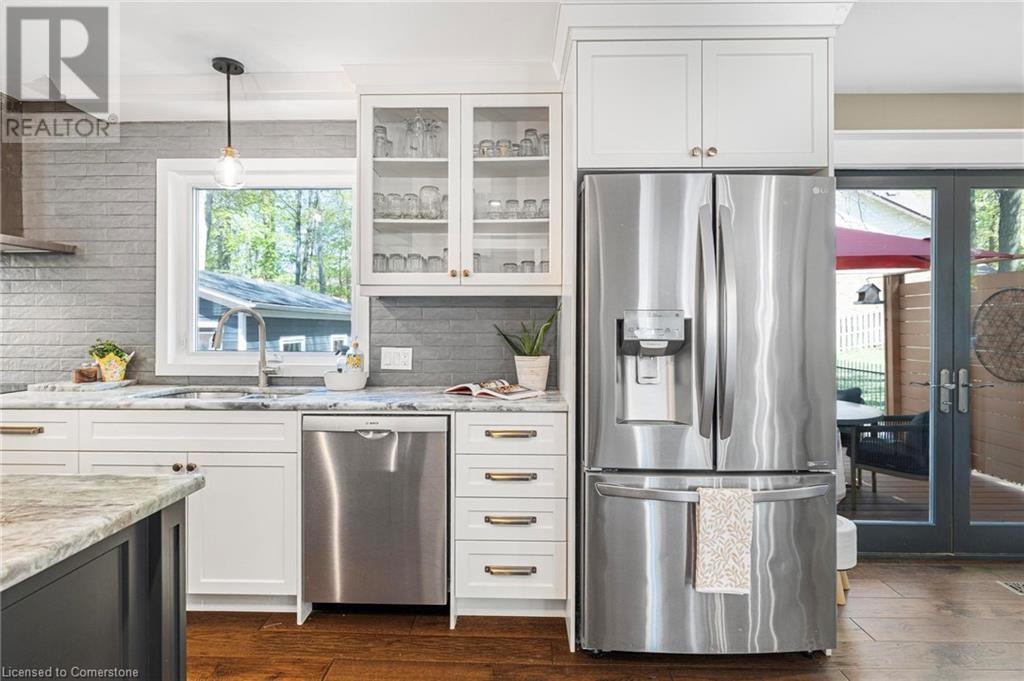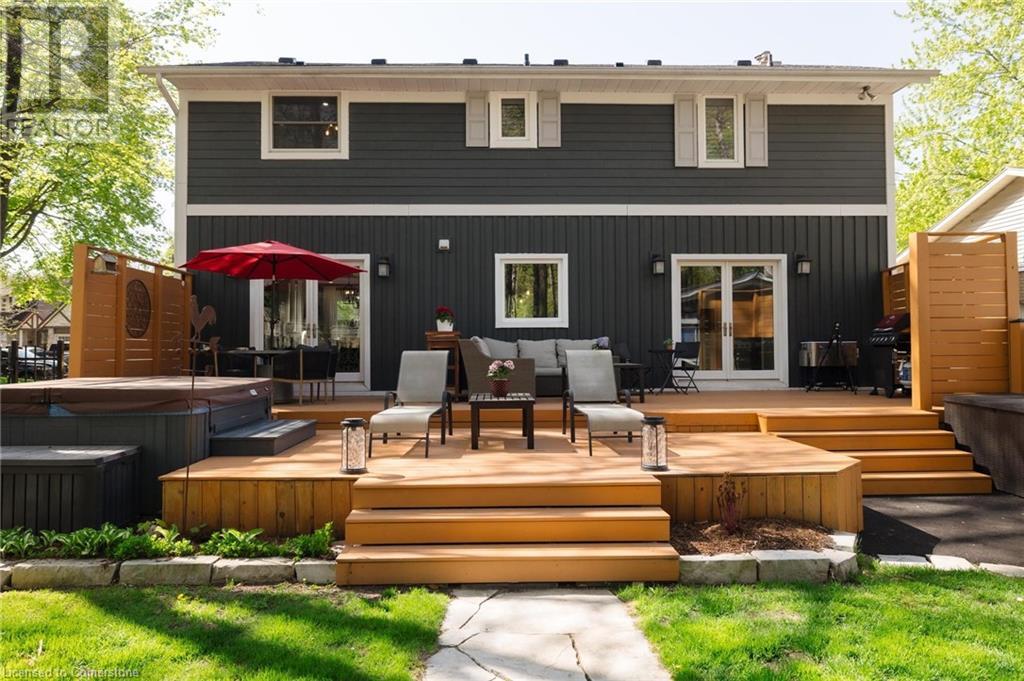4 卧室
4 浴室
3167 sqft
两层
壁炉
中央空调
风热取暖
$1,250,000
Tucked among the trees. Wrapped in luxury. Rooted in Hespeler. Welcome to 333 Kribs Street — a beautifully updated craftsman-style home offering over 3,000 sq. ft. of finished living space, located on one of Hespeler’s most sought-after streets. Surrounded by towering mature trees and a peaceful, Muskoka-like setting, this home blends nature and upscale living, just minutes from schools, trails, shops, and highway access. It’s where holidays are celebrated, teenagers gather by the fire, and mornings begin with coffee on the deck. Completely renovated from top to bottom, the home features a bright, open layout filled with natural light. The main floor offers hardwood floors, a cozy gas fireplace, and a stunning chef’s kitchen with Italian granite countertops. Enjoy an induction cooktop, double ovens, coffee bar, walk-in pantry, main floor laundry, and a reverse osmosis system. Step out to over 500 sq. ft. of finished outdoor living space, including a two-tiered deck and flagstone firepit — perfect for entertaining or relaxing under the trees. The primary suite is a peaceful retreat with a walk-in closet and spa-like ensuite featuring heated floors, a soaker tub, walk-in glass shower, and double vanities. Upstairs are two spacious bedrooms and a renovated full bath. The fully finished lower level adds a recreation room, fourth bedroom, 4-piece bath, and cold cellar for wine or seasonal storage. A rare bonus is the detached 12' x 25' garage, ideal as a workshop or hobby space, with potential for a carriage house or accessory unit. Driveway fits up to five vehicles. Upgrades include: driveway repaving and garage door (May 2025) main floor renovation (2019), bathrooms (2018), roof (2016), furnace/hot water tank (2017), A/C (2019), most windows (2015), exterior board and batten (2012 by Slottegraf Construction). A true family home, surrounded by nature, steeped in comfort, and rooted in one of Cambridge’s most desirable communities. All that’s left to do is move in. (id:43681)
Open House
现在这个房屋大家可以去Open House参观了!
开始于:
12:00 pm
结束于:
2:00 pm
房源概要
|
MLS® Number
|
40725656 |
|
房源类型
|
民宅 |
|
附近的便利设施
|
礼拜场所, 公共交通, 学校, 购物 |
|
社区特征
|
安静的区域, 社区活动中心 |
|
设备类型
|
Rental Water Softener |
|
特征
|
铺设车道, Private Yard |
|
总车位
|
5 |
|
租赁设备类型
|
Rental Water Softener |
|
结构
|
Porch |
详 情
|
浴室
|
4 |
|
地上卧房
|
3 |
|
地下卧室
|
1 |
|
总卧房
|
4 |
|
家电类
|
洗碗机, 烘干机, 烤箱 - Built-in, 冰箱, 炉子, Water Softener, 洗衣机, Hood 电扇, Wine Fridge, Garage Door Opener, Hot Tub |
|
建筑风格
|
2 层 |
|
地下室进展
|
已装修 |
|
地下室类型
|
全完工 |
|
施工日期
|
1980 |
|
施工种类
|
独立屋 |
|
空调
|
中央空调 |
|
Fire Protection
|
Smoke Detectors |
|
壁炉燃料
|
电 |
|
壁炉
|
有 |
|
Fireplace Total
|
2 |
|
壁炉类型
|
其他-见备注 |
|
地基类型
|
混凝土浇筑 |
|
客人卫生间(不包含洗浴)
|
1 |
|
供暖方式
|
天然气 |
|
供暖类型
|
压力热风 |
|
储存空间
|
2 |
|
内部尺寸
|
3167 Sqft |
|
类型
|
独立屋 |
|
设备间
|
市政供水 |
车 位
土地
|
入口类型
|
Highway Access, Highway Nearby |
|
英亩数
|
无 |
|
土地便利设施
|
宗教场所, 公共交通, 学校, 购物 |
|
污水道
|
城市污水处理系统 |
|
土地深度
|
120 Ft |
|
土地宽度
|
55 Ft |
|
规划描述
|
R4 |
房 间
| 楼 层 |
类 型 |
长 度 |
宽 度 |
面 积 |
|
二楼 |
三件套卫生间 |
|
|
11'9'' x 6'0'' |
|
二楼 |
卧室 |
|
|
12'7'' x 9'1'' |
|
二楼 |
卧室 |
|
|
12'7'' x 13'8'' |
|
二楼 |
完整的浴室 |
|
|
12'5'' x 11'6'' |
|
二楼 |
主卧 |
|
|
12'5'' x 19'10'' |
|
地下室 |
设备间 |
|
|
Measurements not available |
|
地下室 |
Storage |
|
|
7'1'' x 11'0'' |
|
地下室 |
娱乐室 |
|
|
30'1'' x 13'0'' |
|
地下室 |
四件套浴室 |
|
|
9'11'' x 6'6'' |
|
地下室 |
卧室 |
|
|
12'5'' x 12'10'' |
|
一楼 |
两件套卫生间 |
|
|
4'2'' x 4'2'' |
|
一楼 |
客厅 |
|
|
13'5'' x 15'3'' |
|
一楼 |
家庭房 |
|
|
12'5'' x 14'7'' |
|
一楼 |
餐厅 |
|
|
12'5'' x 10'7'' |
|
一楼 |
厨房 |
|
|
18'11'' x 10'7'' |
|
一楼 |
门厅 |
|
|
11'0'' x 15'3'' |
https://www.realtor.ca/real-estate/28309569/333-kribs-street-cambridge






















































