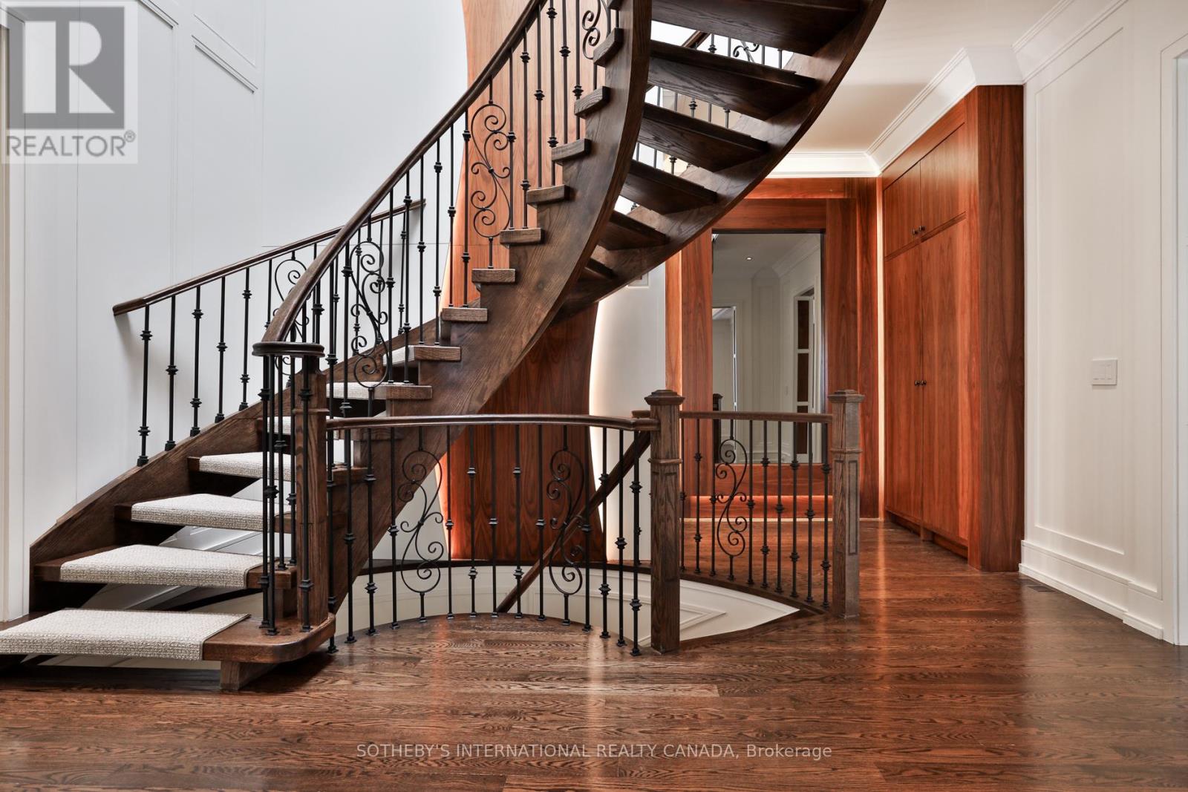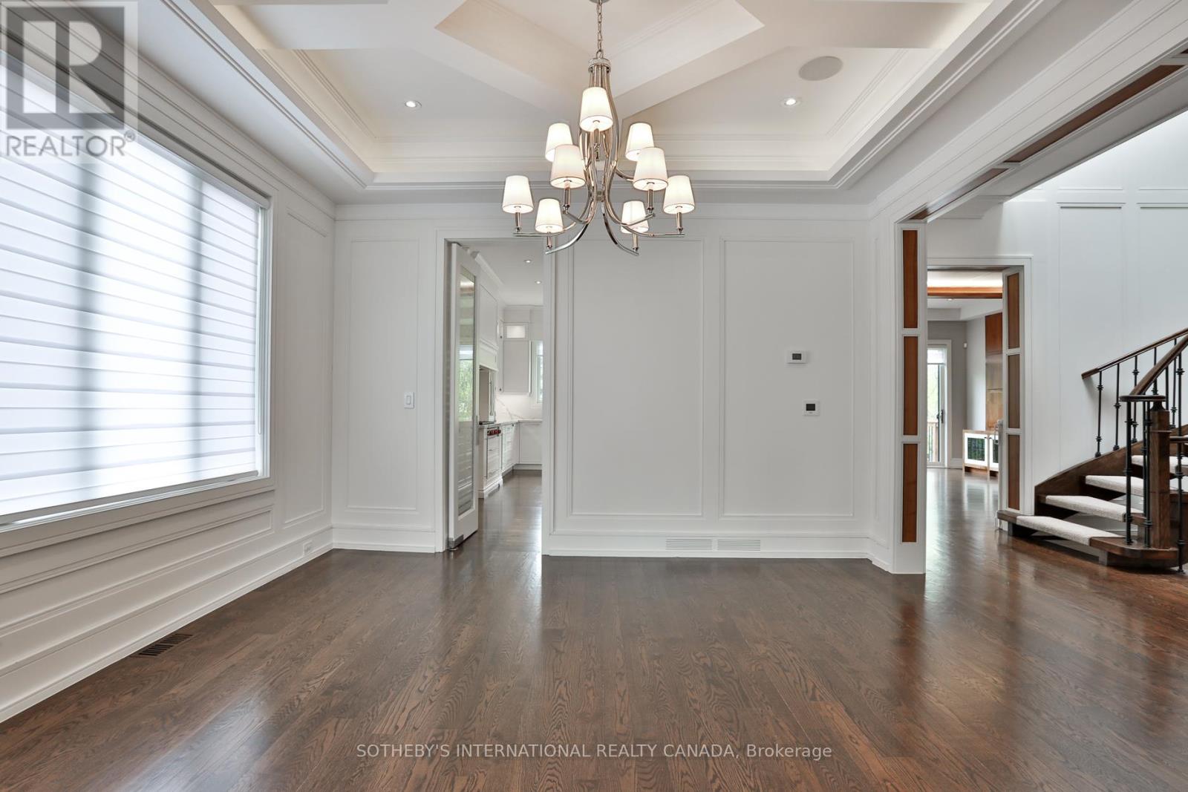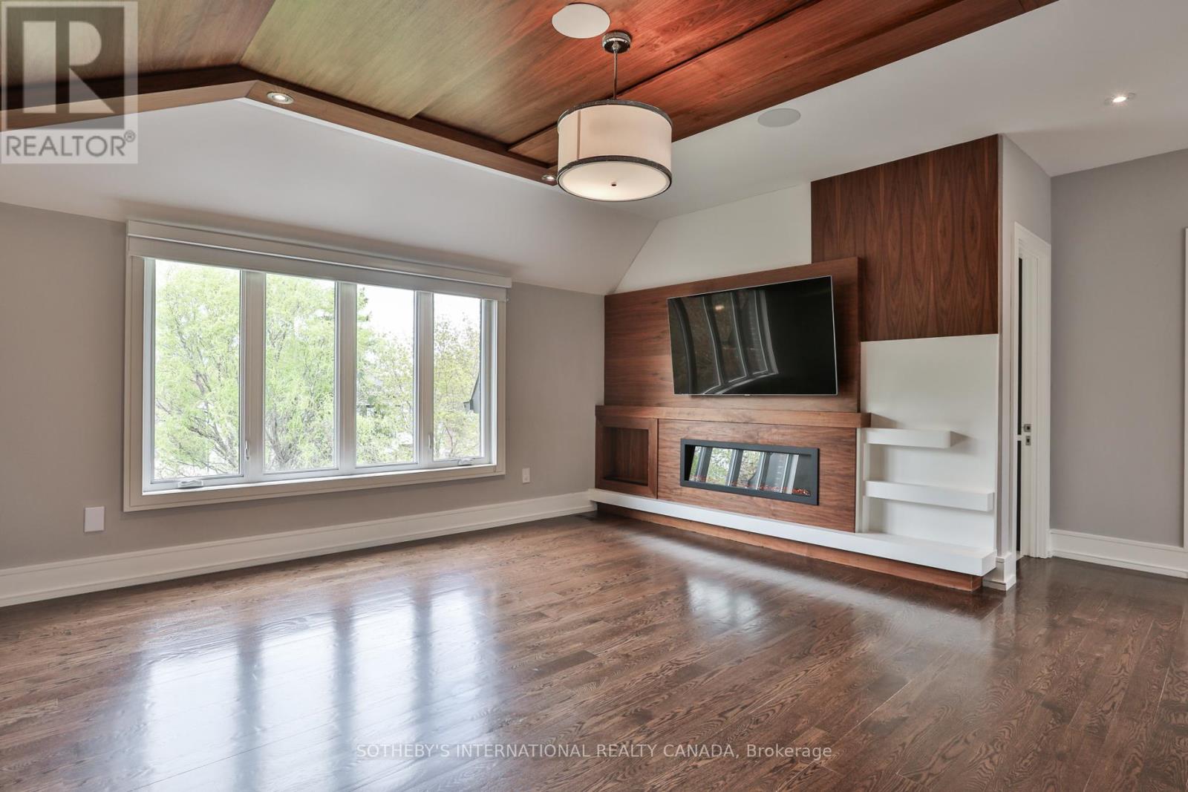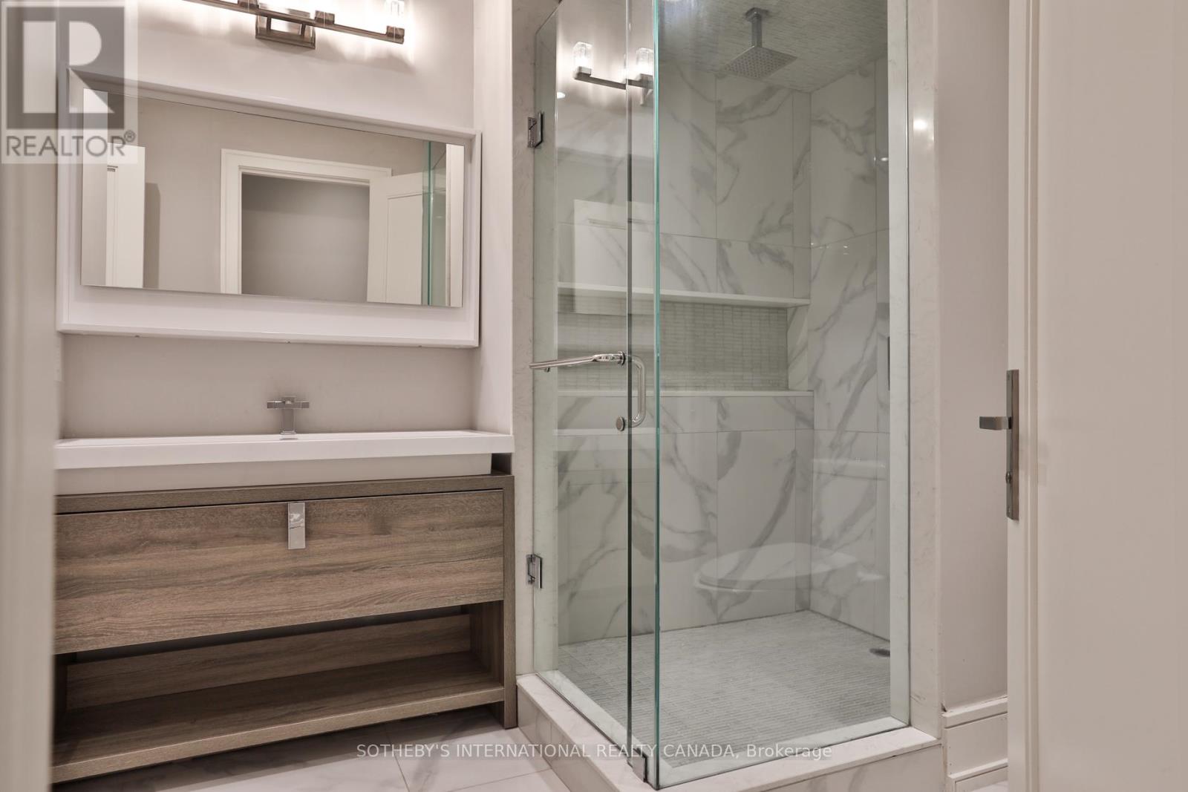5 卧室
6 浴室
3500 - 5000 sqft
壁炉
中央空调
风热取暖
$3,395,000
Welcome to this luxurious custom-built residence offering exceptional design, top-tier finishes, and an ideal layout for modern family living and entertaining. Located in a prestigious neighborhood, this home boasts just under 5,000 total square feet of luxurious living with 10' ceilings on main floor and over 11' ceilings in lower level. A must see spacious eat-in chefs kitchen featuring top-of-the-line Wolf appliances, ceasarstone countertops and backsplash, custom cabinetry, and an oversized island. The kitchen area is made for entertaining combining the breakfast area and family room with a walk-out to a large deck overlooking the professionally landscaped backyard Elegant hardwood flooring runs throughout the main floor, which also includes a formal living room, a generous dining room with walk-through access to the kitchen, and a private library/office. A grand staircase leads to the second floor with four bedrooms, each featuring high end ensuite bathrooms. The primary suite showcases designer décor, a custom walk-in closet, and a 6-piece spa-like ensuite with soaker tub, double sinks, towel warmer, and luxurious hotel like finishes. Enjoy the convenience of a second-floor laundry room equipped with a Samsung front-load washer and dryer. The fully finished lower level features heated flooring, a stylish wet bar, 5th bedroom with ensuite, and a walk-out to generous fully sodded and landscaped yard. A two-car garage with direct access into the home completes this exceptional offering. Don't miss this beauty!! (id:43681)
房源概要
|
MLS® Number
|
C12147134 |
|
房源类型
|
民宅 |
|
社区名字
|
Willowdale West |
|
附近的便利设施
|
医院, 公共交通, 公园, 礼拜场所, 学校 |
|
总车位
|
6 |
详 情
|
浴室
|
6 |
|
地上卧房
|
4 |
|
地下卧室
|
1 |
|
总卧房
|
5 |
|
公寓设施
|
Fireplace(s) |
|
家电类
|
Garage Door Opener Remote(s), Central Vacuum, Blinds, 洗碗机, Freezer, 微波炉, 烤箱, 炉子, 窗帘, 冰箱 |
|
地下室进展
|
已装修 |
|
地下室功能
|
Separate Entrance, Walk Out |
|
地下室类型
|
N/a (finished) |
|
施工种类
|
独立屋 |
|
空调
|
中央空调 |
|
外墙
|
砖, 石 |
|
Fire Protection
|
Alarm System, Security System |
|
壁炉
|
有 |
|
Fireplace Total
|
4 |
|
Flooring Type
|
Hardwood, Laminate |
|
地基类型
|
Unknown |
|
客人卫生间(不包含洗浴)
|
1 |
|
供暖方式
|
天然气 |
|
供暖类型
|
压力热风 |
|
储存空间
|
2 |
|
内部尺寸
|
3500 - 5000 Sqft |
|
类型
|
独立屋 |
|
设备间
|
市政供水 |
车 位
土地
|
英亩数
|
无 |
|
土地便利设施
|
医院, 公共交通, 公园, 宗教场所, 学校 |
|
污水道
|
Sanitary Sewer |
|
土地深度
|
135 Ft |
|
土地宽度
|
40 Ft |
|
不规则大小
|
40 X 135 Ft ; Irregular Lot |
|
规划描述
|
Single Family 住宅 |
房 间
| 楼 层 |
类 型 |
长 度 |
宽 度 |
面 积 |
|
二楼 |
Bedroom 4 |
4.88 m |
3.58 m |
4.88 m x 3.58 m |
|
二楼 |
主卧 |
5 m |
4.78 m |
5 m x 4.78 m |
|
二楼 |
第二卧房 |
3.35 m |
3.66 m |
3.35 m x 3.66 m |
|
二楼 |
第三卧房 |
3.58 m |
3.81 m |
3.58 m x 3.81 m |
|
地下室 |
娱乐,游戏房 |
8.89 m |
5.56 m |
8.89 m x 5.56 m |
|
地下室 |
卧室 |
4.14 m |
3.58 m |
4.14 m x 3.58 m |
|
地下室 |
设备间 |
2.97 m |
2.95 m |
2.97 m x 2.95 m |
|
一楼 |
Office |
4.06 m |
2.34 m |
4.06 m x 2.34 m |
|
一楼 |
客厅 |
5.36 m |
5.03 m |
5.36 m x 5.03 m |
|
一楼 |
餐厅 |
3.96 m |
4.27 m |
3.96 m x 4.27 m |
|
一楼 |
厨房 |
6.53 m |
4.27 m |
6.53 m x 4.27 m |
|
一楼 |
Eating Area |
3.05 m |
2.45 m |
3.05 m x 2.45 m |
|
一楼 |
家庭房 |
5.72 m |
4.38 m |
5.72 m x 4.38 m |
https://www.realtor.ca/real-estate/28309803/128-park-home-avenue-toronto-willowdale-west-willowdale-west




















































