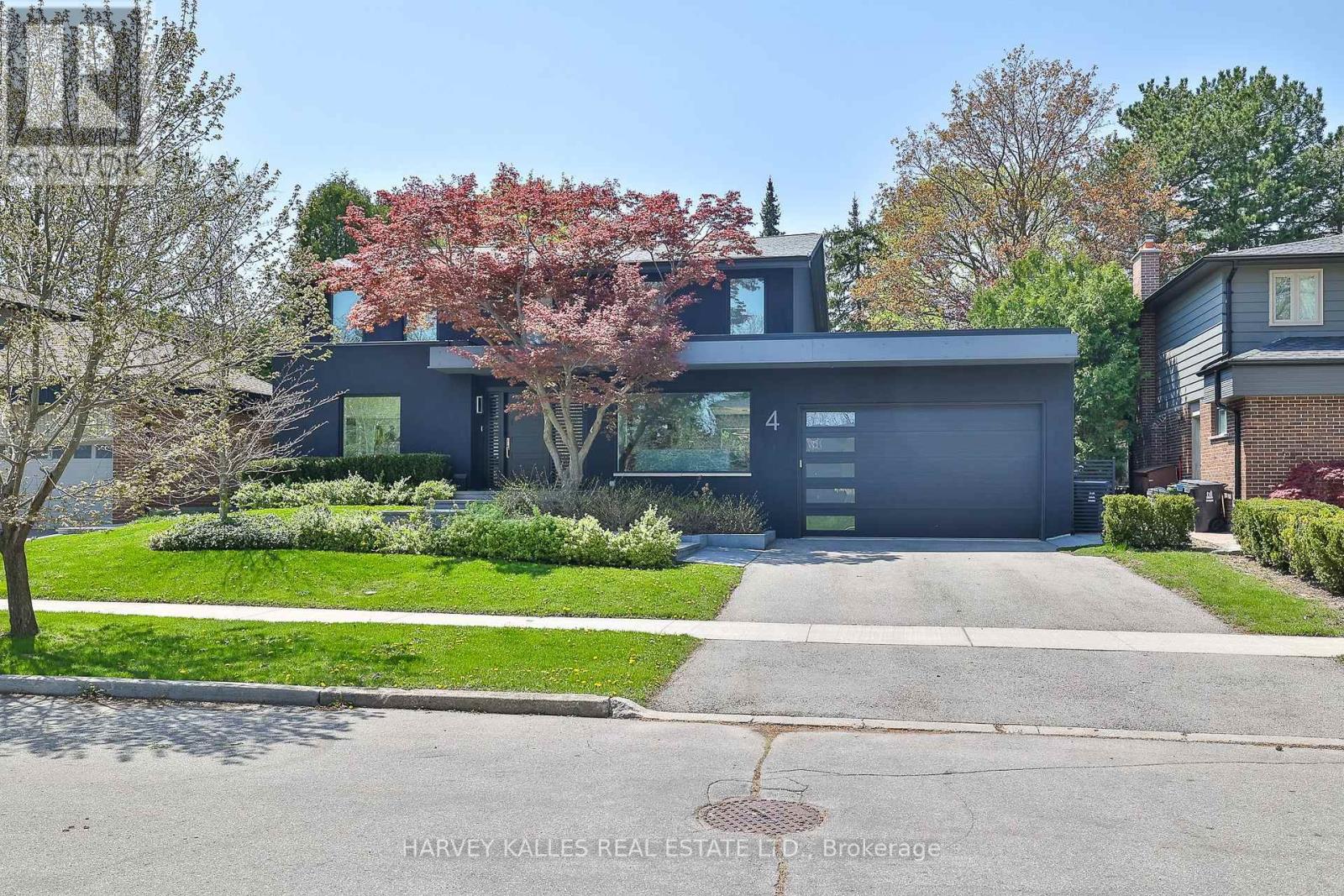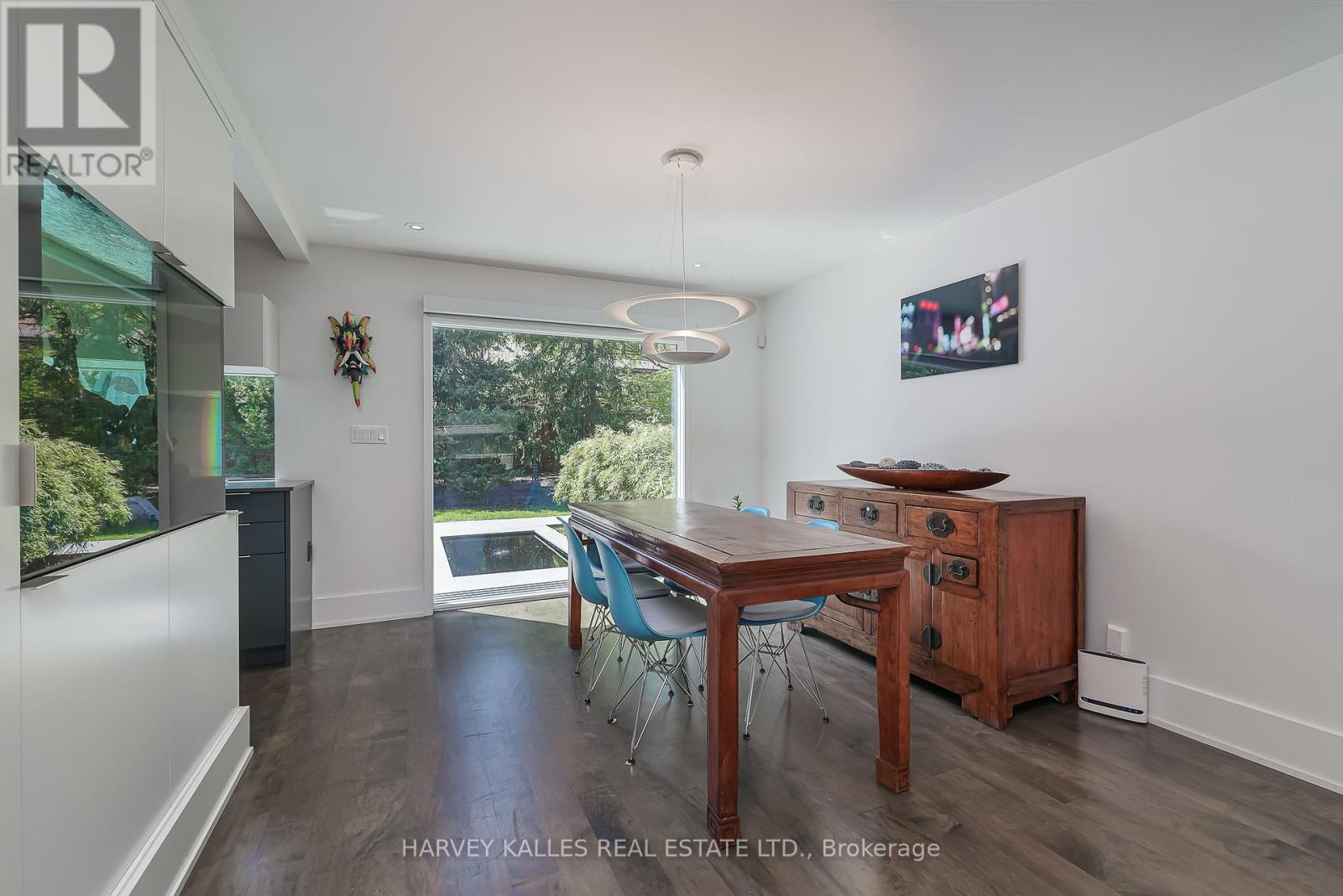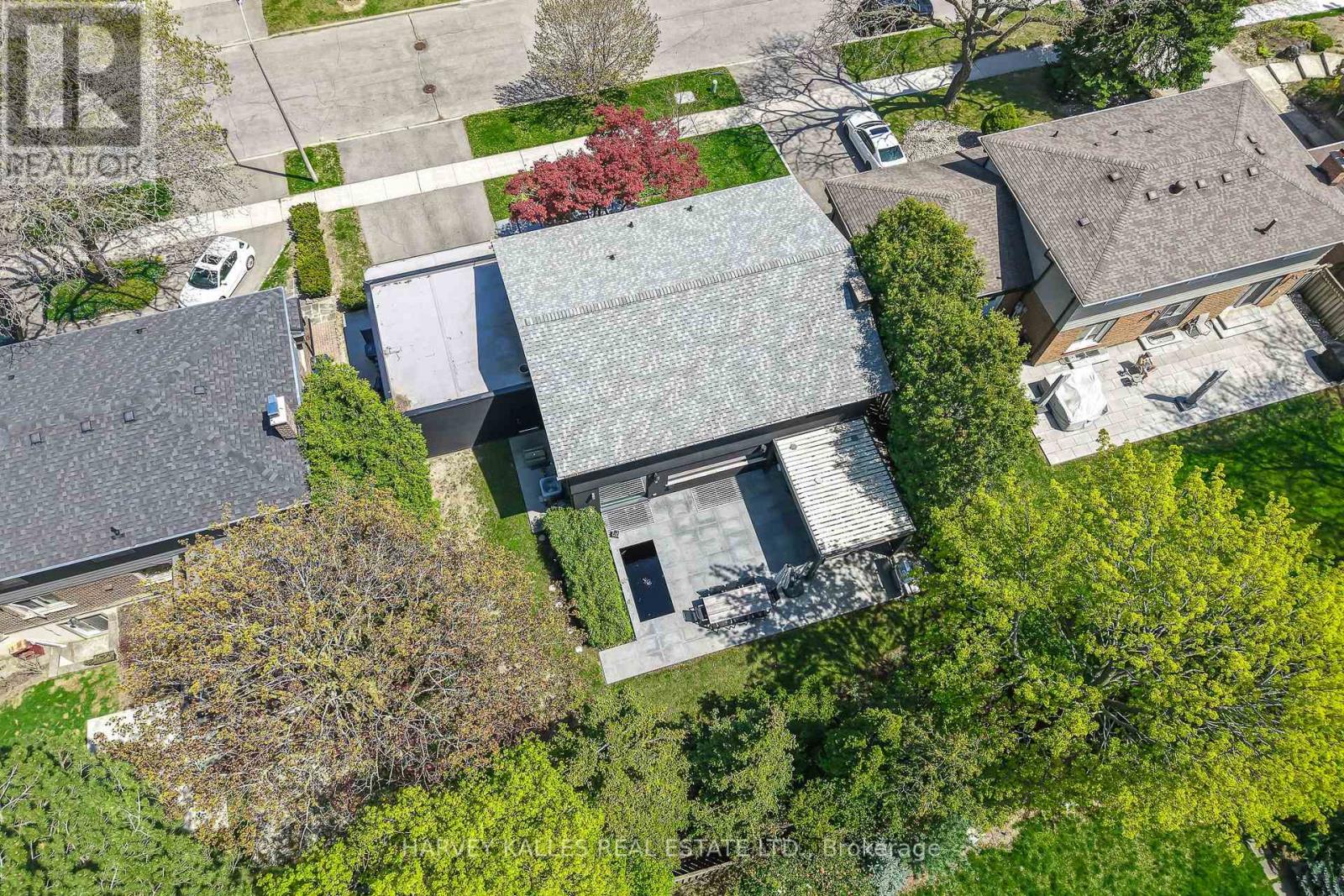4 Kimloch Crescent Toronto (Banbury-Don Mills), Ontario M3B 2J6

$3,295,000
This remarkable modern European-style residence, located in the prestigious Denlow school district, has been completely reimagined from top to bottom in side and out with the finest materials and impeccable craftsmanship. Designed by renowned architect Richard Librach, with bespoke interiors by CMID and professionally landscaped gardens by Wendy Berger, this home is a true statement of refined luxury and timeless elegance. Elegant maple hardwood floors, extensive custom built-ins, and thoughtfully defined living spaces provide a warm and sophisticated atmosphere throughout. The gourmet chefs kitchen is a showstopper, featuring a unique window backsplash that frames views of the beautifully landscaped backyard, while a dramatic two-sided 160-gallon aquarium creates a striking focal point between the kitchen and dining room. The luxurious primary suite is a private sanctuary, boasting vaulted ceilings, a spa-inspired ensuite bathroom, and a spacious walk-in closet outfitted with custom storage solutions. The finished lower level offers exceptional versatility, including a dedicated home theatre room and additional bedrooms perfect for a nanny's suite, in-laws, or guests providing comfort and privacy for all. Step outside into a Zen-inspired backyard oasis. Designed for total relaxation and effortless entertaining, the outdoor space features granite slab walkways, a tranquil pond, and lush greenery. Enjoy the pergola equipped with automatic screens, infrared heaters, and built-in outdoor speakers ideal for year-round enjoyment. Perfectly situated just minutes from top-rated schools, upscale shopping, dining, transit, Highway 401, and the DVP, this extraordinary home blends luxury, lifestyle, and location in one unparalleled offering. (id:43681)
Open House
现在这个房屋大家可以去Open House参观了!
2:00 pm
结束于:4:00 pm
2:00 pm
结束于:4:00 pm
房源概要
| MLS® Number | C12147139 |
| 房源类型 | 民宅 |
| 社区名字 | Banbury-Don Mills |
| 总车位 | 4 |
详 情
| 浴室 | 4 |
| 地上卧房 | 4 |
| 地下卧室 | 2 |
| 总卧房 | 6 |
| 家电类 | Cooktop, 洗碗机, 烘干机, 微波炉, 烤箱, Wall Mounted Tv, 洗衣机, 窗帘, Wine Fridge, 冰箱 |
| 地下室进展 | 已装修 |
| 地下室类型 | N/a (finished) |
| 施工种类 | 独立屋 |
| 空调 | 中央空调 |
| 外墙 | 灰泥 |
| 壁炉 | 有 |
| Fireplace Total | 2 |
| Flooring Type | Hardwood |
| 地基类型 | Unknown |
| 客人卫生间(不包含洗浴) | 1 |
| 供暖方式 | 天然气 |
| 供暖类型 | 压力热风 |
| 储存空间 | 2 |
| 内部尺寸 | 2500 - 3000 Sqft |
| 类型 | 独立屋 |
| 设备间 | 市政供水 |
车 位
| Garage |
土地
| 英亩数 | 无 |
| 污水道 | Sanitary Sewer |
| 土地深度 | 105 Ft ,3 In |
| 土地宽度 | 70 Ft |
| 不规则大小 | 70 X 105.3 Ft |
房 间
| 楼 层 | 类 型 | 长 度 | 宽 度 | 面 积 |
|---|---|---|---|---|
| 二楼 | 主卧 | 3.98 m | 3.86 m | 3.98 m x 3.86 m |
| 二楼 | 第二卧房 | 4.54 m | 3.29 m | 4.54 m x 3.29 m |
| 二楼 | 第三卧房 | 4.6 m | 3.29 m | 4.6 m x 3.29 m |
| 二楼 | Bedroom 4 | 4.61 m | 3.01 m | 4.61 m x 3.01 m |
| Lower Level | 娱乐,游戏房 | 5.3 m | 3.86 m | 5.3 m x 3.86 m |
| Lower Level | Media | 7.71 m | 3.71 m | 7.71 m x 3.71 m |
| Lower Level | 卧室 | 3.86 m | 3.52 m | 3.86 m x 3.52 m |
| Lower Level | Exercise Room | 3.86 m | 3.02 m | 3.86 m x 3.02 m |
| 一楼 | 客厅 | 5.95 m | 3.86 m | 5.95 m x 3.86 m |
| 一楼 | 餐厅 | 3.97 m | 3.65 m | 3.97 m x 3.65 m |
| 一楼 | 厨房 | 5.92 m | 4 m | 5.92 m x 4 m |
| 一楼 | 家庭房 | 5.91 m | 3.49 m | 5.91 m x 3.49 m |





















































