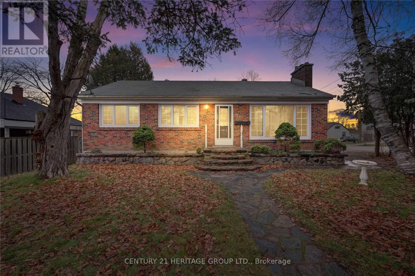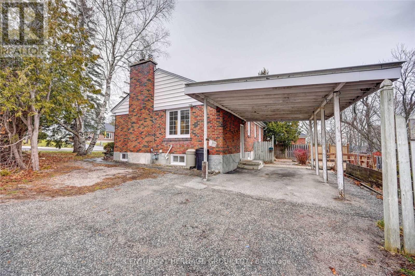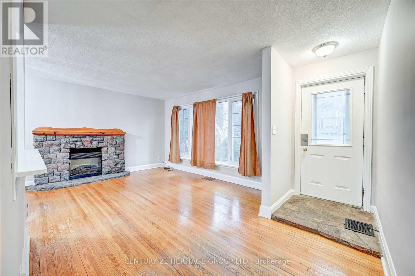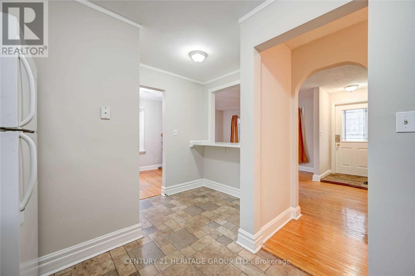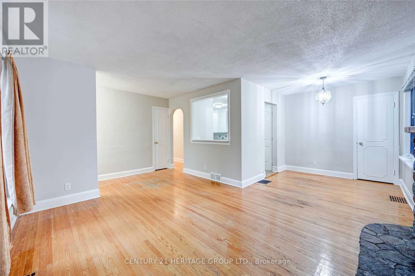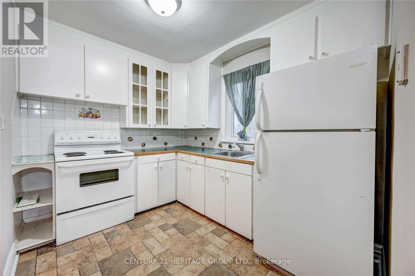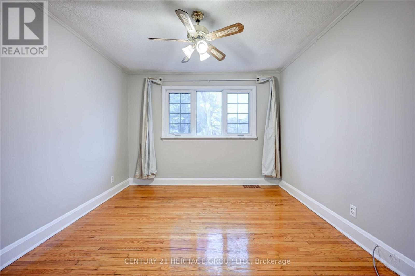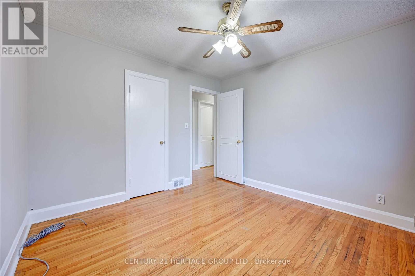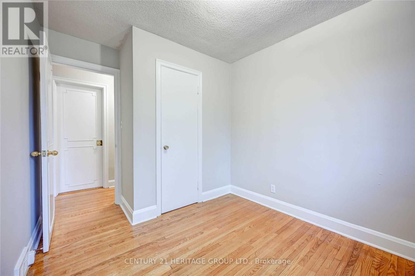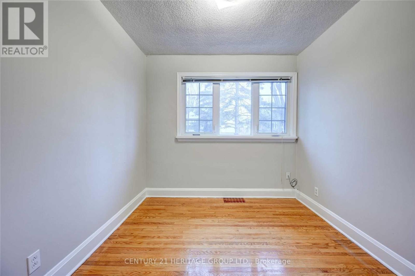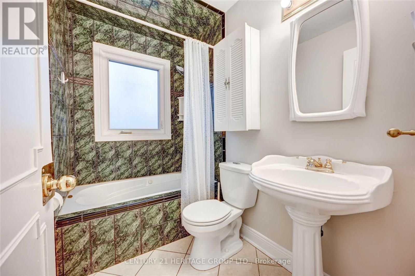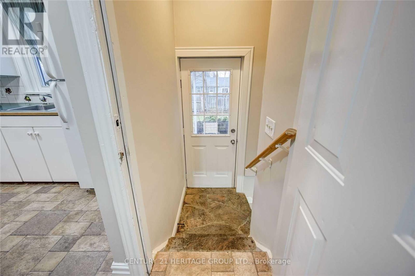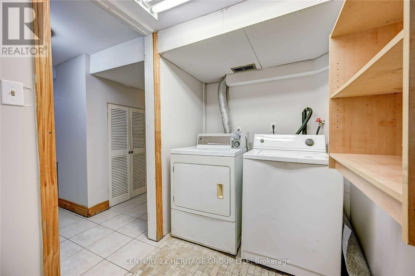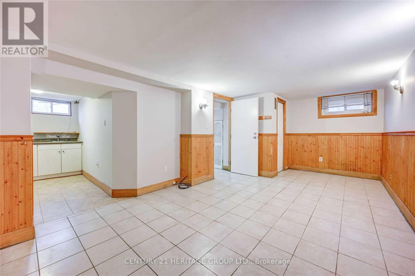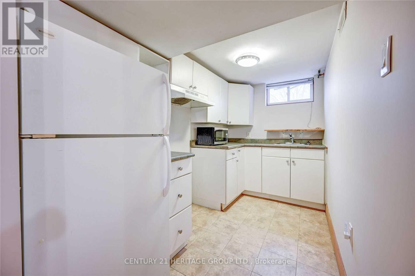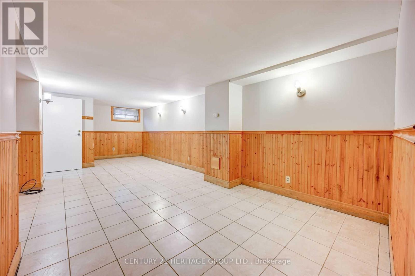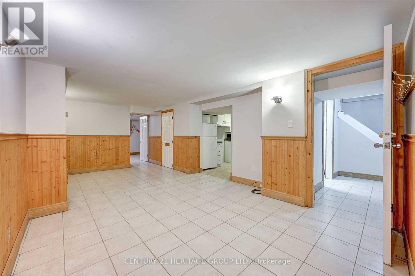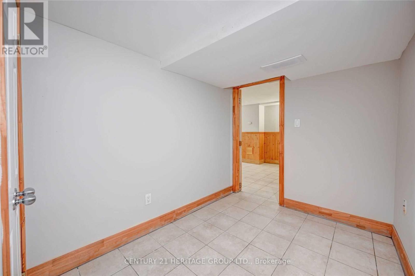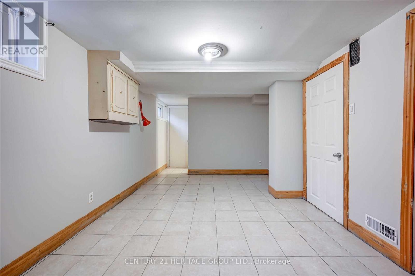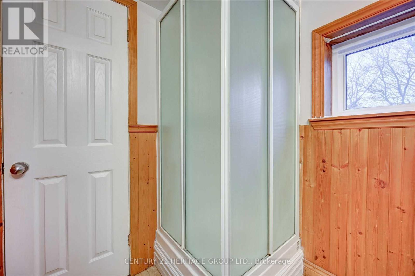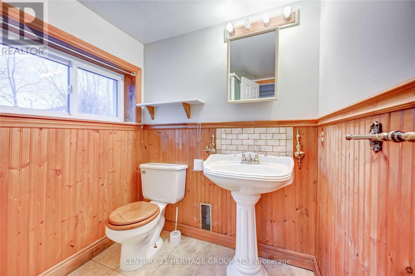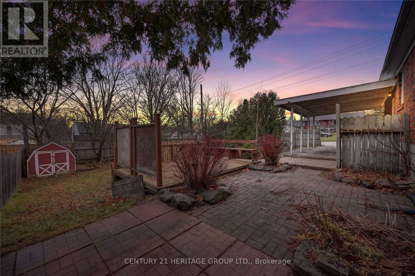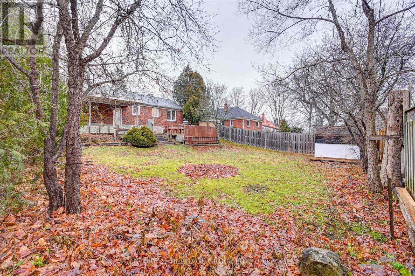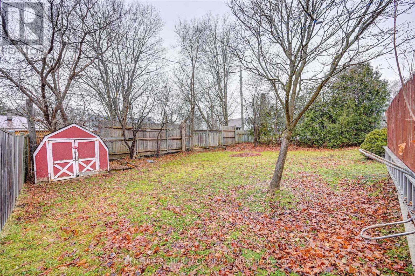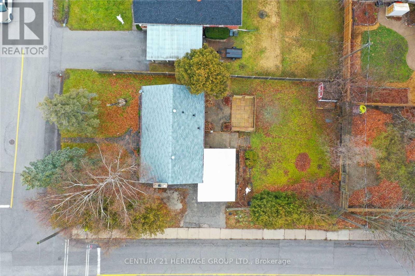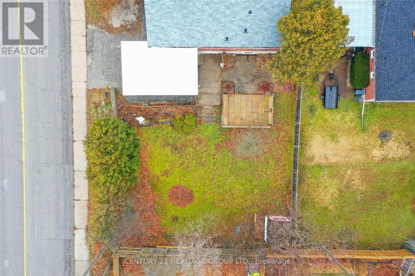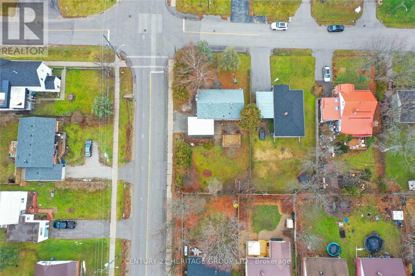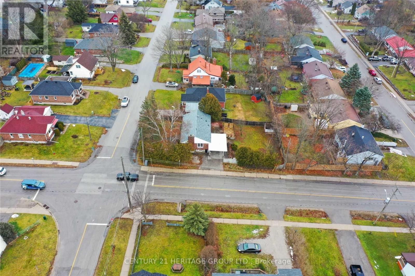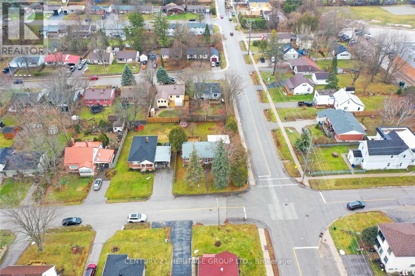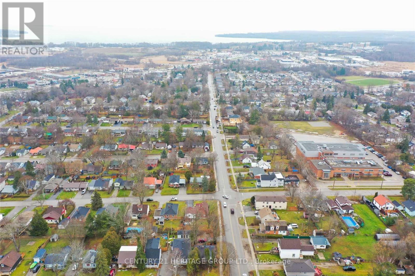5 卧室
2 浴室
700 - 1100 sqft
Raised 平房
中央空调
风热取暖
$629,000
Welcome to 36 Argyle Ave. This well-maintained Home has 3 Bedrooms and 1 full Bathroom on the main floor and a Basement Apartment with a full Bathroom, Large Bedroom, and Large Living/Dining room. The Bedrooms all have Large Windows, plenty of Closet space, and are full of natural light. This home has a shared clothes washer and dryer in the basement and plenty of storage space. Central Air Conditioning and backyard shed. This home is close to great Schools, Shops, Parks, Lake Simcoe and Lake Couchiching, Beaches and Marinas, and so much more. (id:43681)
房源概要
|
MLS® Number
|
S12146882 |
|
房源类型
|
民宅 |
|
社区名字
|
Orillia |
|
附近的便利设施
|
公共交通 |
|
特征
|
无地毯 |
|
总车位
|
3 |
|
结构
|
Deck, 棚 |
详 情
|
浴室
|
2 |
|
地上卧房
|
3 |
|
地下卧室
|
2 |
|
总卧房
|
5 |
|
Age
|
51 To 99 Years |
|
建筑风格
|
Raised Bungalow |
|
地下室功能
|
Apartment In Basement |
|
地下室类型
|
N/a |
|
施工种类
|
独立屋 |
|
空调
|
中央空调 |
|
外墙
|
砖 |
|
Flooring Type
|
Vinyl, Tile, Hardwood |
|
地基类型
|
水泥 |
|
供暖方式
|
天然气 |
|
供暖类型
|
压力热风 |
|
储存空间
|
1 |
|
内部尺寸
|
700 - 1100 Sqft |
|
类型
|
独立屋 |
|
设备间
|
市政供水 |
车 位
土地
|
英亩数
|
无 |
|
土地便利设施
|
公共交通 |
|
污水道
|
Sanitary Sewer |
|
土地深度
|
115 Ft |
|
土地宽度
|
61 Ft ,6 In |
|
不规则大小
|
61.5 X 115 Ft |
房 间
| 楼 层 |
类 型 |
长 度 |
宽 度 |
面 积 |
|
地下室 |
客厅 |
7.35 m |
3.11 m |
7.35 m x 3.11 m |
|
地下室 |
餐厅 |
7.35 m |
3.11 m |
7.35 m x 3.11 m |
|
地下室 |
Bedroom 4 |
5 m |
3.11 m |
5 m x 3.11 m |
|
地下室 |
Bedroom 5 |
3.57 m |
2.04 m |
3.57 m x 2.04 m |
|
地下室 |
厨房 |
3.23 m |
1.55 m |
3.23 m x 1.55 m |
|
一楼 |
厨房 |
3.02 m |
2.41 m |
3.02 m x 2.41 m |
|
一楼 |
Eating Area |
1.83 m |
1.56 m |
1.83 m x 1.56 m |
|
一楼 |
餐厅 |
2.56 m |
2.53 m |
2.56 m x 2.53 m |
|
一楼 |
客厅 |
5.52 m |
3.41 m |
5.52 m x 3.41 m |
|
一楼 |
主卧 |
3.41 m |
3.29 m |
3.41 m x 3.29 m |
|
一楼 |
第二卧房 |
3.26 m |
2.68 m |
3.26 m x 2.68 m |
|
一楼 |
第三卧房 |
2.71 m |
2.65 m |
2.71 m x 2.65 m |
https://www.realtor.ca/real-estate/28309229/36-argyle-avenue-orillia-orillia


