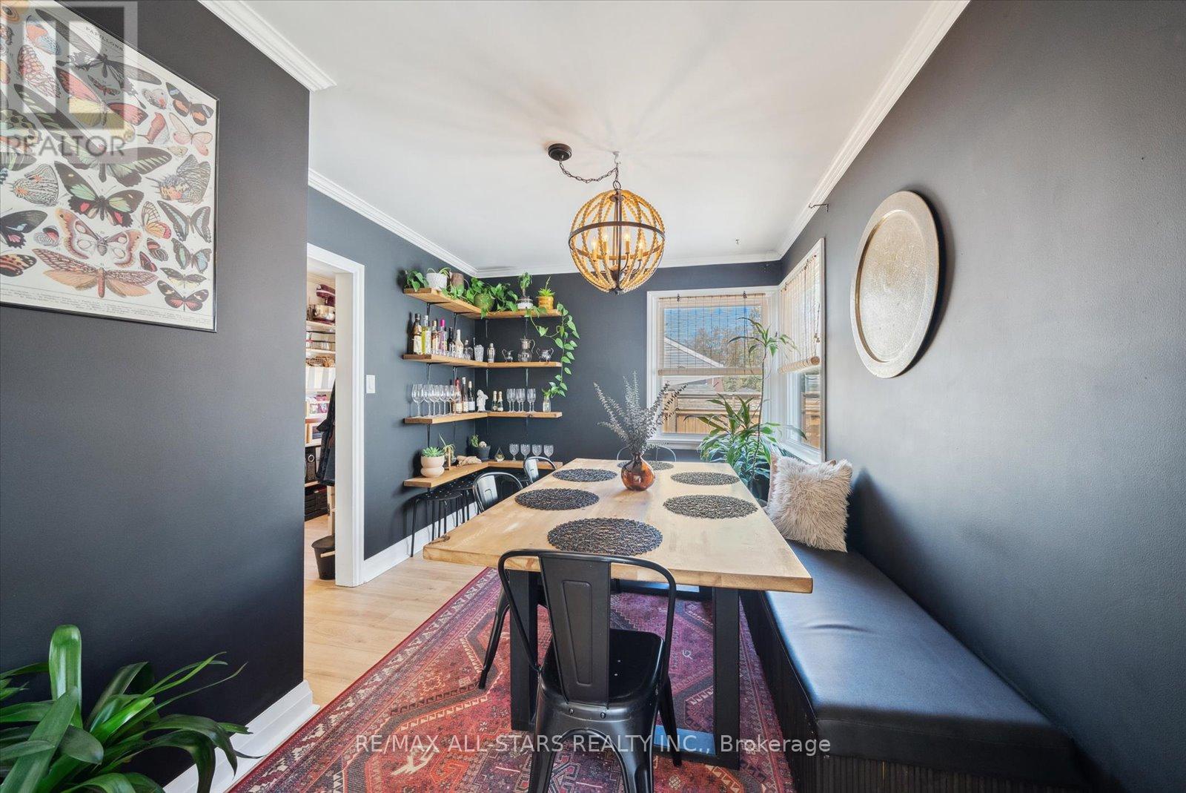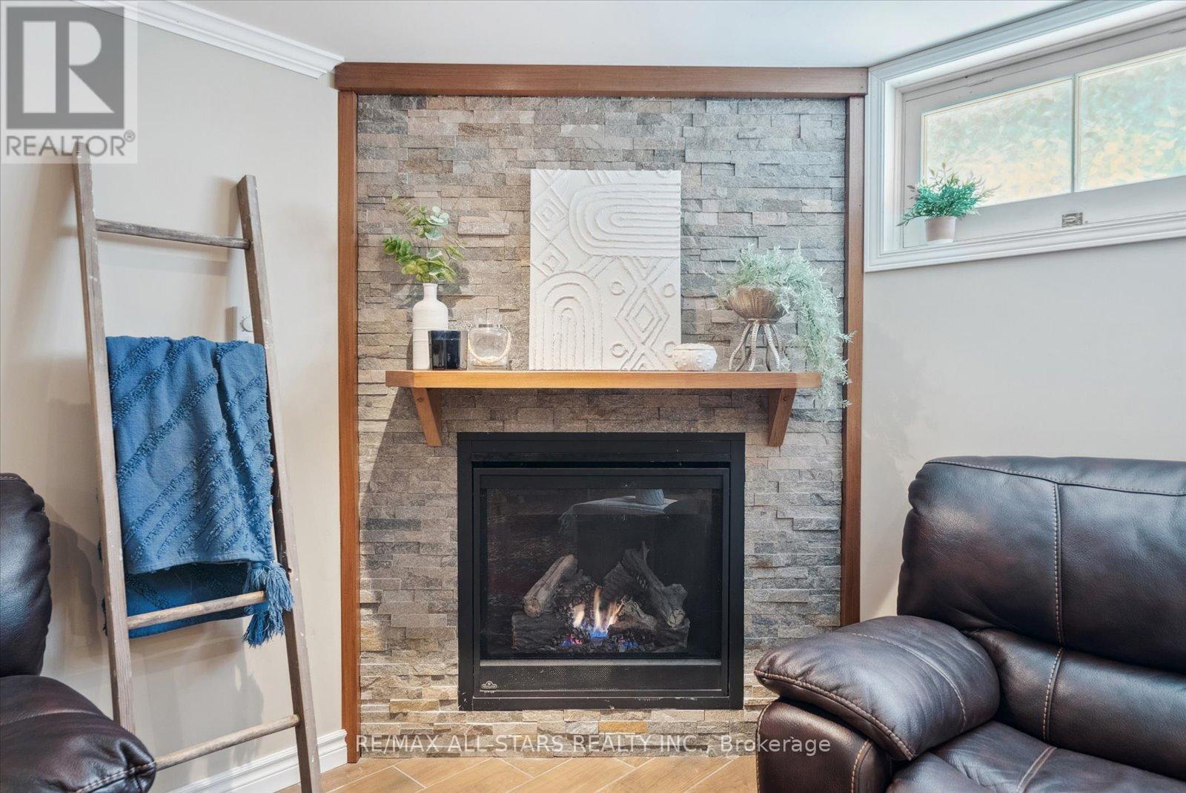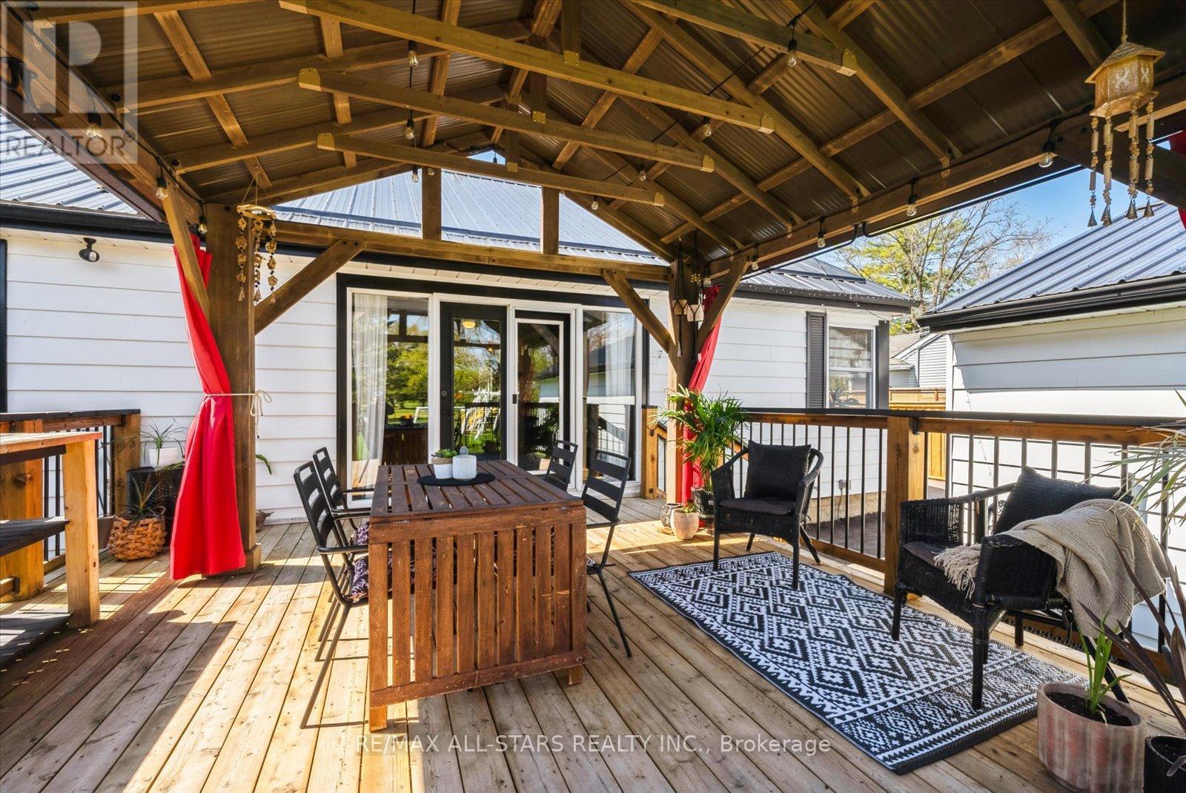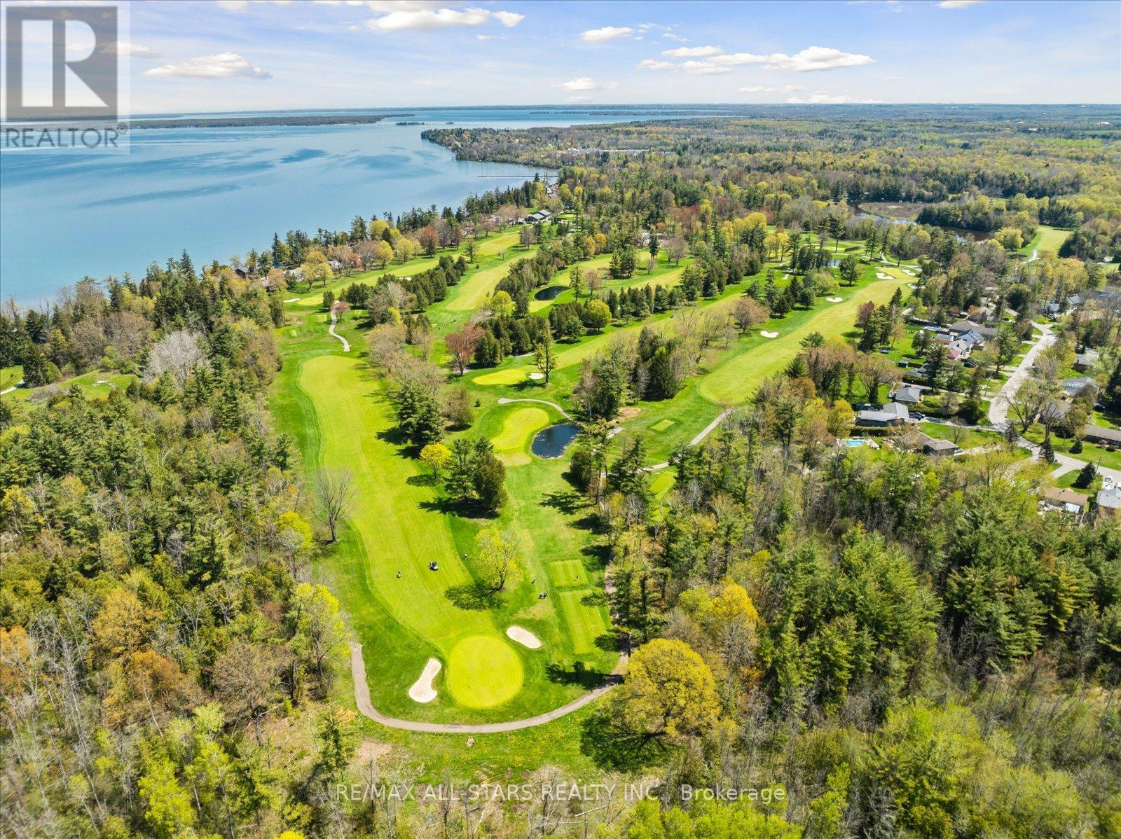3 卧室
2 浴室
700 - 1100 sqft
平房
壁炉
中央空调
风热取暖
Landscaped
$899,000
Welcome to this rarely offered gem in Wood River Acres, perfectly positioned along the 4th fairway of The Briars Golf Club. One of only a select few homes with this coveted view, this 3 bed, 2 bath bungalow offers approx. 1,500 sqft. of living space with an ideal blend of comfort & relaxed golf course living. Enjoy your morning coffee on the spacious covered front porch or unwind in the evenings under the backyard gazebo, surrounded by peaceful & beautifully landscaped grounds. The custom hardscaping includes elegant stone-bordered garden beds & timeless stone steps, adding both curb appeal & functional charm to the outdoor space. Inside, you'll find a bright & welcoming main floor with a modern fireplace, custom shelving & an airy layout filled with natural light. The kitchen is both functional & inviting, featuring a gas stove & home connect dishwasher, a large window that fills the space with natural light & built-in shelving perfect for your favourite cookbooks. Custom pantry offers ample storage, keeping everything organized & within easy reach, ideal for both everyday meals & entertaining. The finished lower level expands your living space dramatically with a generously sized family room centered around a cozy gas fireplace perfect for relaxing, hosting guests, or watching the big game. A versatile multipurpose room offers flexibility & could serve as a home office, guest room, hobby space, or playroom. The laundry room features a smart washer and dryer & plenty of counter space. Additional highlights include a brand new steel roof (2024), a freshly paved oversized driveway that can easily fit 8 - 10 cars (2024), and a 22' x 24' detached garage with plenty of space for vehicles, hobbies, or storage. Located in a family-friendly neighbourhood close to schools, beaches, public transit & local amenities, just 5 minutes to HWY 48 and 15 minutes to the 404. This is your chance to embrace a lifestyle of comfort, convenience, and serene golf course views! (id:43681)
房源概要
|
MLS® Number
|
N12146756 |
|
房源类型
|
民宅 |
|
社区名字
|
Sutton & Jackson's Point |
|
附近的便利设施
|
Beach |
|
设备类型
|
热水器 - Gas |
|
特征
|
Cul-de-sac, Sump Pump |
|
总车位
|
9 |
|
租赁设备类型
|
热水器 - Gas |
|
结构
|
Deck |
详 情
|
浴室
|
2 |
|
地上卧房
|
3 |
|
总卧房
|
3 |
|
公寓设施
|
Fireplace(s) |
|
家电类
|
Water Heater, 洗碗机, 烘干机, Hood 电扇, 炉子, 洗衣机, 冰箱 |
|
建筑风格
|
平房 |
|
地下室类型
|
Full |
|
施工种类
|
独立屋 |
|
空调
|
中央空调 |
|
外墙
|
铝壁板 |
|
壁炉
|
有 |
|
Fireplace Total
|
2 |
|
壁炉类型
|
Insert |
|
地基类型
|
水泥 |
|
供暖方式
|
天然气 |
|
供暖类型
|
压力热风 |
|
储存空间
|
1 |
|
内部尺寸
|
700 - 1100 Sqft |
|
类型
|
独立屋 |
|
设备间
|
市政供水 |
车 位
土地
|
英亩数
|
无 |
|
围栏类型
|
Fenced Yard |
|
土地便利设施
|
Beach |
|
Landscape Features
|
Landscaped |
|
污水道
|
Sanitary Sewer |
|
土地深度
|
200 Ft |
|
土地宽度
|
60 Ft |
|
不规则大小
|
60 X 200 Ft |
|
规划描述
|
R1-1 |
房 间
| 楼 层 |
类 型 |
长 度 |
宽 度 |
面 积 |
|
地下室 |
洗衣房 |
2.97 m |
3.18 m |
2.97 m x 3.18 m |
|
地下室 |
其它 |
4.65 m |
4.14 m |
4.65 m x 4.14 m |
|
地下室 |
浴室 |
2.91 m |
2.5 m |
2.91 m x 2.5 m |
|
地下室 |
家庭房 |
6.87 m |
4.33 m |
6.87 m x 4.33 m |
|
地下室 |
Office |
2.3 m |
4.45 m |
2.3 m x 4.45 m |
|
一楼 |
客厅 |
5.41 m |
3.5 m |
5.41 m x 3.5 m |
|
一楼 |
餐厅 |
3.67 m |
2.86 m |
3.67 m x 2.86 m |
|
一楼 |
厨房 |
3.35 m |
2.95 m |
3.35 m x 2.95 m |
|
一楼 |
Pantry |
1.63 m |
2.56 m |
1.63 m x 2.56 m |
|
一楼 |
主卧 |
3.49 m |
3.68 m |
3.49 m x 3.68 m |
|
一楼 |
卧室 |
3.04 m |
2.6 m |
3.04 m x 2.6 m |
|
一楼 |
卧室 |
3.02 m |
3.17 m |
3.02 m x 3.17 m |
|
一楼 |
浴室 |
2.21 m |
2.08 m |
2.21 m x 2.08 m |
设备间
https://www.realtor.ca/real-estate/28309203/64-golfview-crescent-georgina-sutton-jacksons-point-sutton-jacksons-point






















































