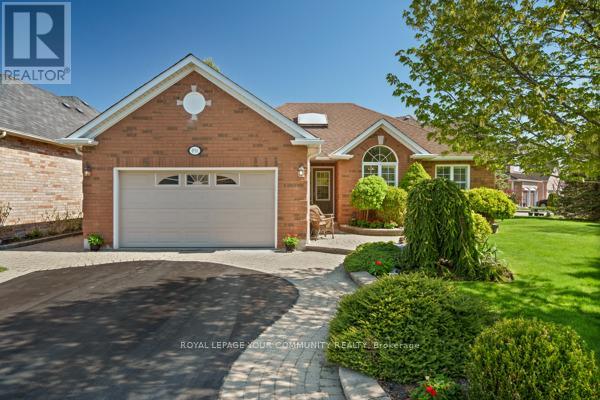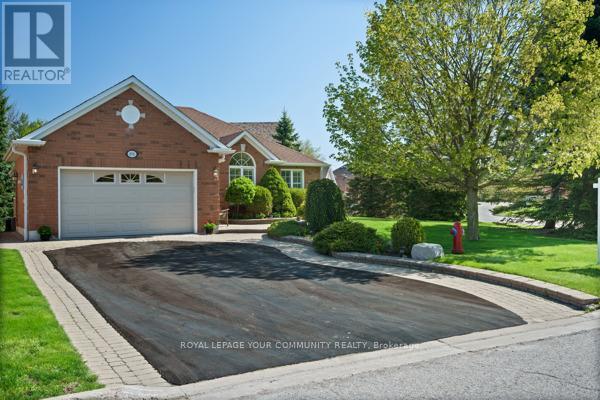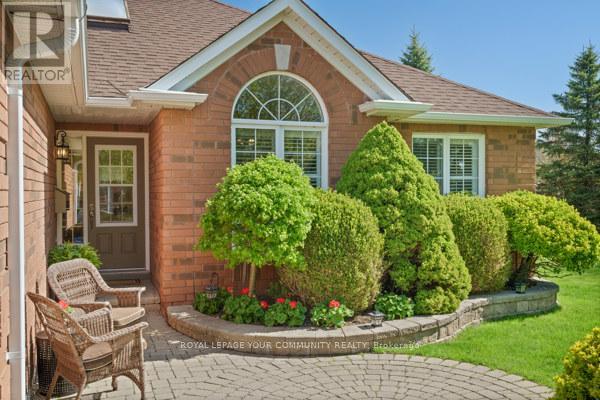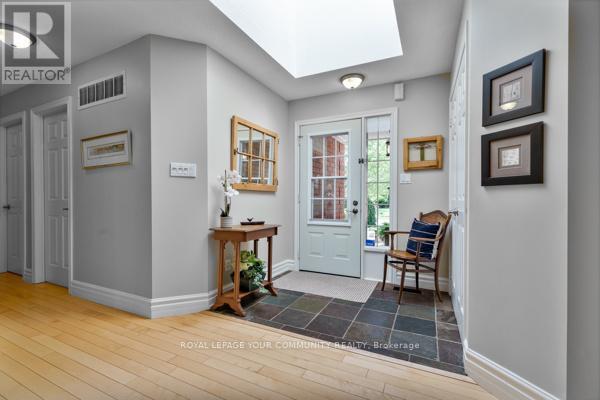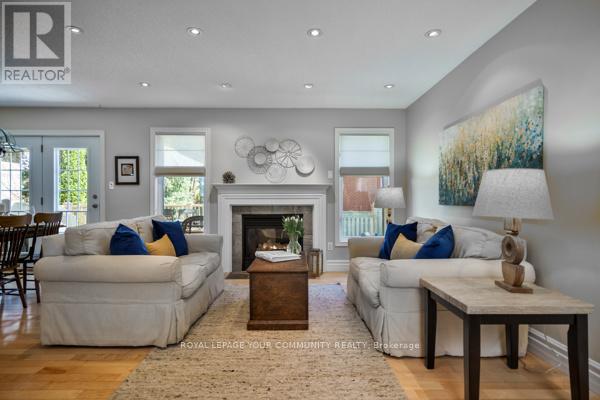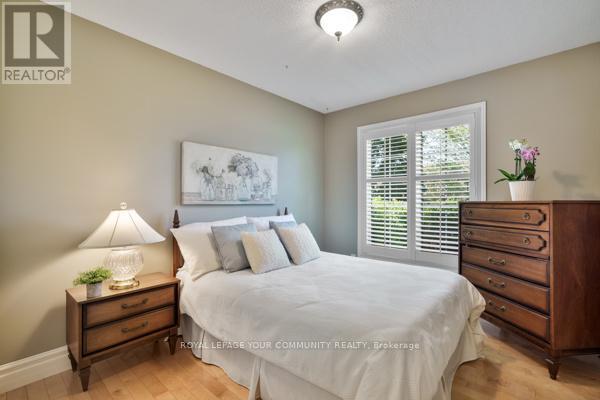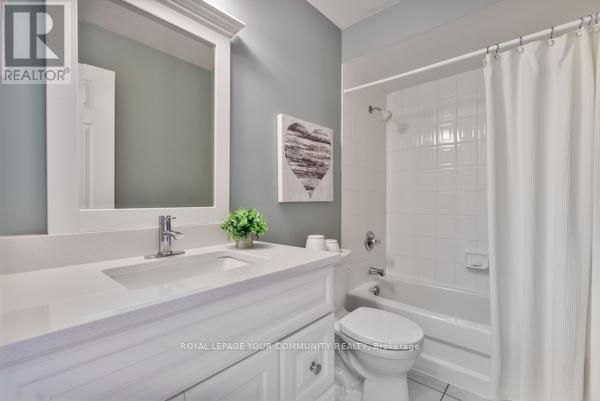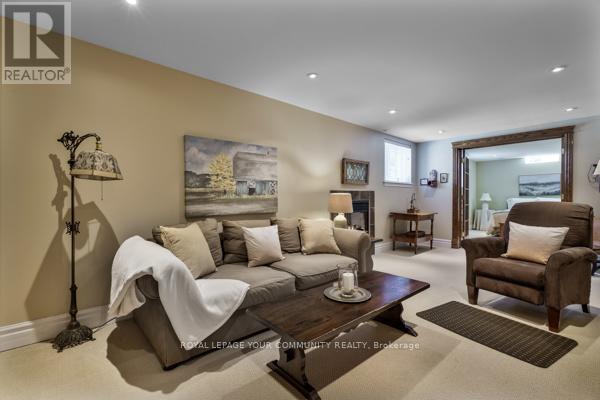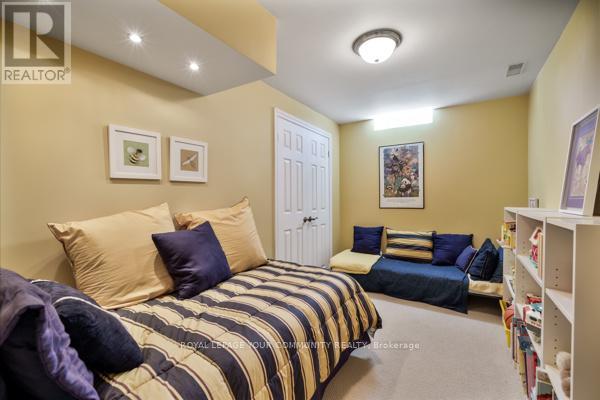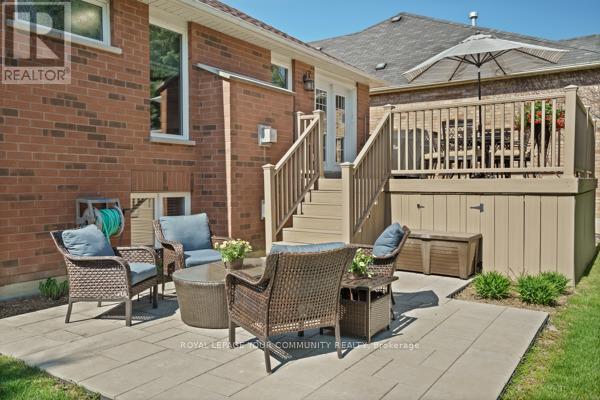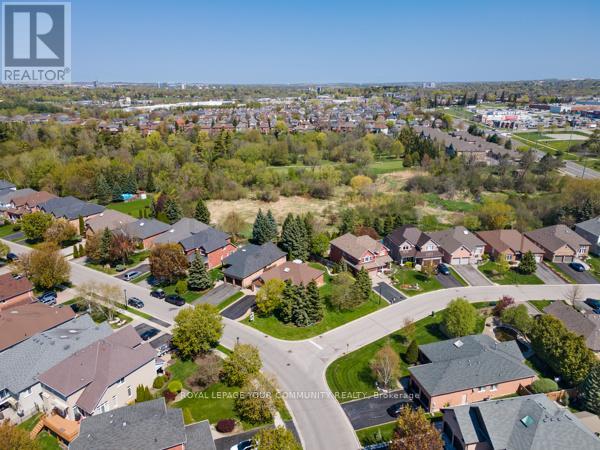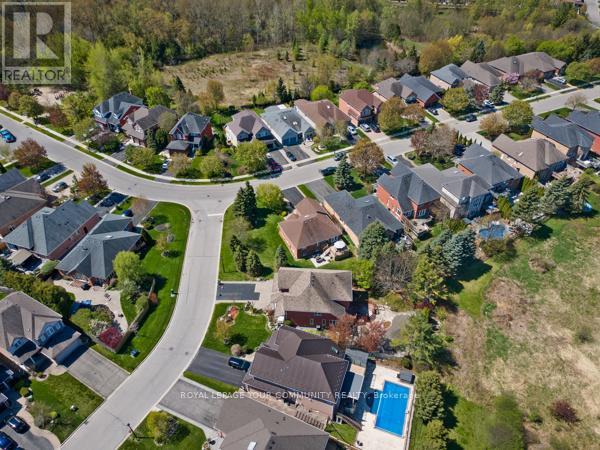851 Shadrach Drive Newmarket (Stonehaven-Wyndham), Ontario L3X 2H2

$1,499,900
Discover Your Dream Bungalow in Newmarket's Highly Sought-After St. Andrews Fairways Enclave! Brimming with Curb Appeal, Charm and Warmth, this Immaculately Maintained 3+2 Bedroom Bungalow Boasts Slate and Birch Hardwood Flooring, Upgraded Trim, Pot Lighting and California Shutters Throughout. A Skylight Brings an Abundance of Natural Light to the Centre Hall. An Entertainer's Dream, the Gourmet Kitchen with Stainless Steel Appliances, Granite Counter Tops and Breakfast Bar Overlooks a Cozy Great Room with Gas Fireplace and Generous Seating Area. Elegant French Doors Lead to the Laundry Room, Customized From the Original Plan, Which Includes Extra Closets with Built-In Organizers. Walk-Out Through French Patio Doors From a Formal Dining Room to a Gorgeous Composite Deck Complete with Gas BBQ Hook Up and Additional Lower Level Seating Area. The Primary Suite Boasts a Walk-In Closet and 4-Piece Ensuite Bath. Both Second and Third Bedrooms Feature Picture Windows, Removable Shelving and/or Closet Organizers! The Lower Level Features A Separate Entrance and Showcases an Inviting Media Room Pre-wired for a Home Theatre System and a Second Gas Fireplace! The 4-Piece Bath Features a Decadent Sauna, Shower and Heated Flooring, and French Doors Lead to Our 4th Guest Bedroom Boasting Above Grade Windows. The 5th Bedroom, a Former Office, is Fully Wired for Internet and Computer Hookup! Set on One of the Largest Lots in the Enclave and Located Near Highly-Rated Public and Private Schools, Golf Courses, Recreational Complexes and Shopping, Public Transport and the 404, This Home Offers the Best of Newmarket's Bungalow Lifestyle, Beautifully Balancing Prestige, Convenience and Comfort. (id:43681)
Open House
现在这个房屋大家可以去Open House参观了!
2:00 pm
结束于:4:00 pm
2:00 pm
结束于:4:00 pm
1:00 pm
结束于:5:00 pm
房源概要
| MLS® Number | N12146796 |
| 房源类型 | 民宅 |
| 社区名字 | Stonehaven-Wyndham |
| 附近的便利设施 | 医院, 公园 |
| 社区特征 | 社区活动中心, School Bus |
| 设备类型 | 热水器 |
| 特征 | Irregular Lot Size, Sloping, Conservation/green Belt, Guest Suite, Sauna |
| 总车位 | 5 |
| 租赁设备类型 | 热水器 |
| 结构 | Deck, Patio(s), Porch |
详 情
| 浴室 | 3 |
| 地上卧房 | 3 |
| 地下卧室 | 2 |
| 总卧房 | 5 |
| 公寓设施 | Fireplace(s) |
| 家电类 | Garage Door Opener Remote(s), Water Softener, Blinds, Central Vacuum, 洗碗机, 烘干机, Garage Door Opener, Sauna, 炉子, 洗衣机, 窗帘, 冰箱 |
| 建筑风格 | 平房 |
| 地下室进展 | 已装修 |
| 地下室功能 | Separate Entrance |
| 地下室类型 | N/a (finished) |
| 施工种类 | 独立屋 |
| 空调 | Central Air Conditioning, Ventilation System |
| 外墙 | 砖 |
| Fire Protection | Alarm System, Smoke Detectors |
| 壁炉 | 有 |
| Fireplace Total | 2 |
| Flooring Type | Hardwood, Slate, Carpeted |
| 地基类型 | 混凝土浇筑 |
| 供暖方式 | 天然气 |
| 供暖类型 | 压力热风 |
| 储存空间 | 1 |
| 内部尺寸 | 1100 - 1500 Sqft |
| 类型 | 独立屋 |
| 设备间 | 市政供水 |
车 位
| 附加车库 | |
| Garage |
土地
| 英亩数 | 无 |
| 土地便利设施 | 医院, 公园 |
| Landscape Features | Landscaped |
| 污水道 | Sanitary Sewer |
| 土地深度 | 129 Ft ,8 In |
| 土地宽度 | 53 Ft |
| 不规则大小 | 53 X 129.7 Ft ; Rear: 111.81 Feet |
| 规划描述 | 住宅 |
房 间
| 楼 层 | 类 型 | 长 度 | 宽 度 | 面 积 |
|---|---|---|---|---|
| Lower Level | Media | 7.01 m | 3.22 m | 7.01 m x 3.22 m |
| Lower Level | Bedroom 4 | 4.42 m | 3.22 m | 4.42 m x 3.22 m |
| Lower Level | Bedroom 5 | 3.81 m | 2.21 m | 3.81 m x 2.21 m |
| 一楼 | 客厅 | 5.51 m | 3.9622 m | 5.51 m x 3.9622 m |
| 一楼 | 餐厅 | 3.05 m | 2.75 m | 3.05 m x 2.75 m |
| 一楼 | 厨房 | 4.14 m | 3.96 m | 4.14 m x 3.96 m |
| 一楼 | 主卧 | 4.27 m | 3.35 m | 4.27 m x 3.35 m |
| 一楼 | 第二卧房 | 3.35 m | 2.74 m | 3.35 m x 2.74 m |
| 一楼 | 第三卧房 | 3.65 m | 2.44 m | 3.65 m x 2.44 m |
| 一楼 | 洗衣房 | 2.65 m | 2.42 m | 2.65 m x 2.42 m |
设备间
| 有线电视 | 可用 |
| 污水道 | 已安装 |

