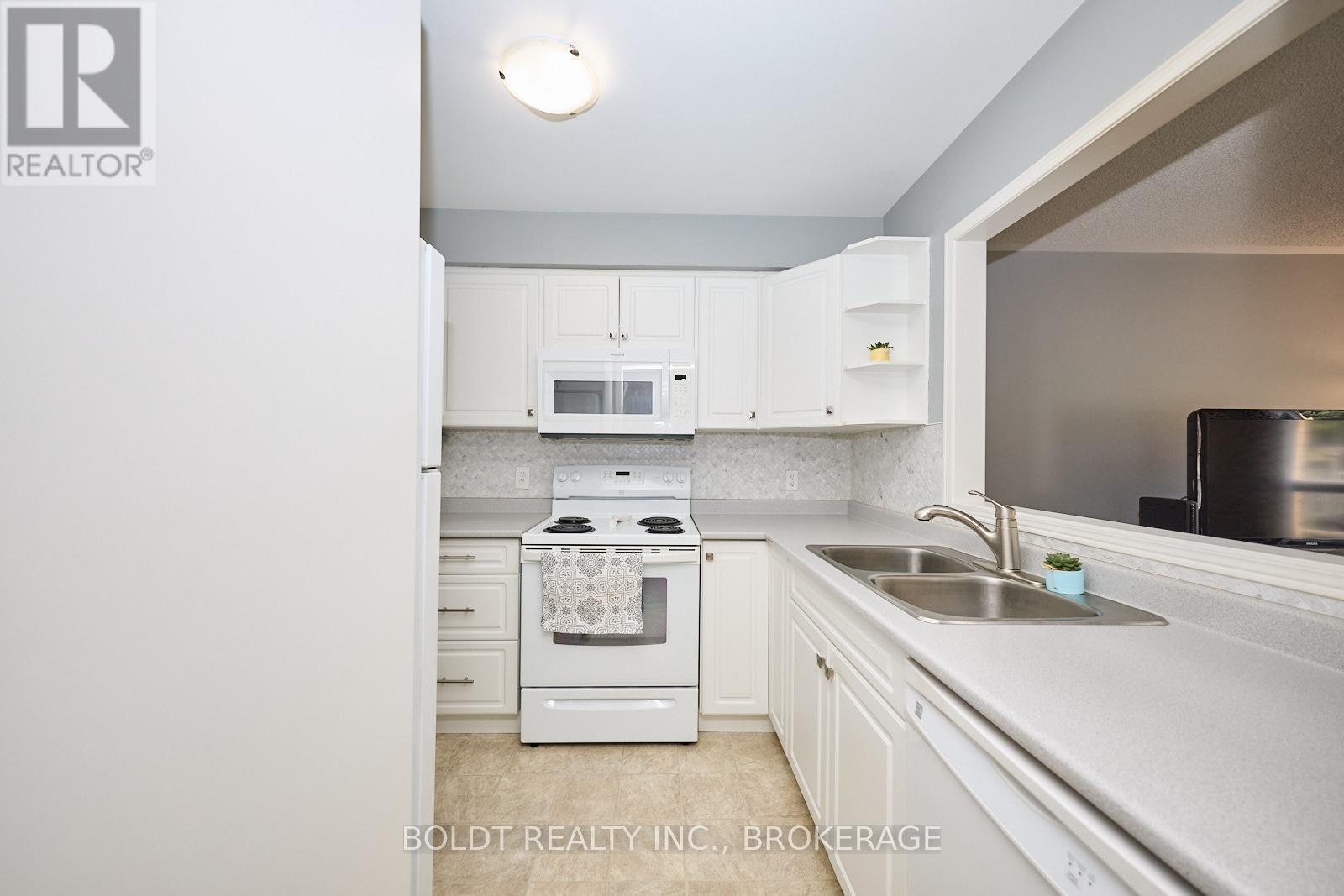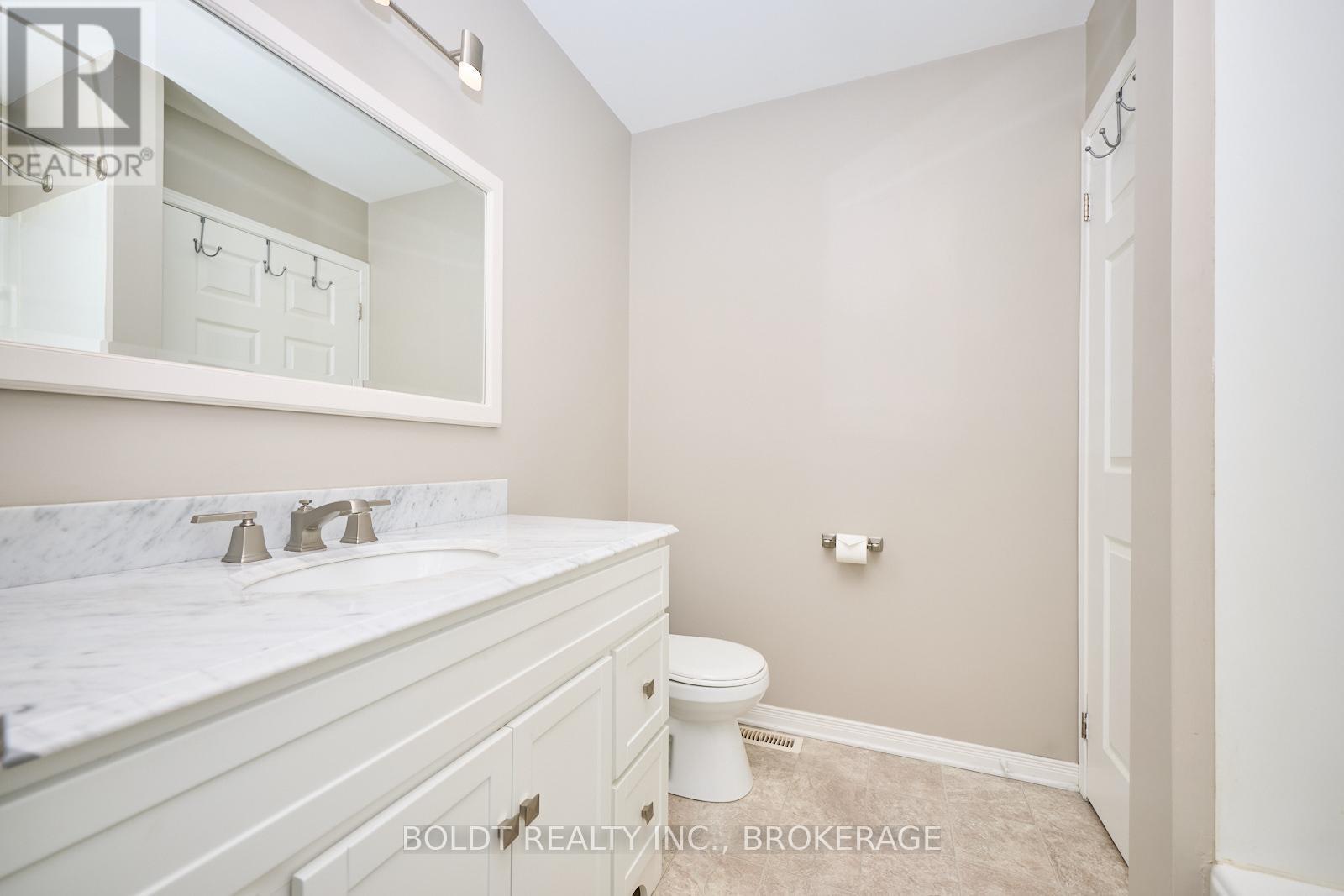3 卧室
2 浴室
1100 - 1500 sqft
中央空调
风热取暖
Landscaped
$550,000
Welcome to 184 Dorothy, a charming freehold townhouse nestled in a quiet, family-friendly neighbourhood. This inviting 3-bedroom, 1.5-bath home offers a thoughtful layout and plenty of space for comfortable living. The main floor features a bright, open-concept design perfect for both relaxing and entertaining. Upstairs, the spacious primary bedroom boasts two walk-in closets, providing ample storage. The fully finished basement offers even more versatility with a large family room, an additional room ideal for a home office or gym, and plenty of storage space. Enjoy your morning coffee on the covered front porch or host gatherings on the spacious deck in the fully fenced backyard. A perfect blend of indoor and outdoor living awaits you here don't miss your chance to call this home! (id:43681)
房源概要
|
MLS® Number
|
X12146993 |
|
房源类型
|
民宅 |
|
社区名字
|
443 - Lakeport |
|
附近的便利设施
|
公园, 公共交通, 礼拜场所 |
|
社区特征
|
社区活动中心 |
|
设备类型
|
热水器 |
|
总车位
|
3 |
|
租赁设备类型
|
热水器 |
|
结构
|
Porch |
详 情
|
浴室
|
2 |
|
地上卧房
|
3 |
|
总卧房
|
3 |
|
Age
|
31 To 50 Years |
|
家电类
|
Water Heater, Water Meter, 洗碗机, 炉子, 冰箱 |
|
地下室进展
|
已装修 |
|
地下室类型
|
全完工 |
|
施工种类
|
附加的 |
|
空调
|
中央空调 |
|
外墙
|
砖, 乙烯基壁板 |
|
地基类型
|
混凝土浇筑 |
|
客人卫生间(不包含洗浴)
|
1 |
|
供暖方式
|
天然气 |
|
供暖类型
|
压力热风 |
|
储存空间
|
2 |
|
内部尺寸
|
1100 - 1500 Sqft |
|
类型
|
联排别墅 |
|
设备间
|
市政供水 |
车 位
土地
|
英亩数
|
无 |
|
土地便利设施
|
公园, 公共交通, 宗教场所 |
|
Landscape Features
|
Landscaped |
|
污水道
|
Sanitary Sewer |
|
土地深度
|
89 Ft ,1 In |
|
土地宽度
|
21 Ft ,9 In |
|
不规则大小
|
21.8 X 89.1 Ft |
|
规划描述
|
R1 |
房 间
| 楼 层 |
类 型 |
长 度 |
宽 度 |
面 积 |
|
二楼 |
卧室 |
3.35 m |
3.65 m |
3.35 m x 3.65 m |
|
二楼 |
第二卧房 |
3.96 m |
2.43 m |
3.96 m x 2.43 m |
|
二楼 |
第三卧房 |
2.49 m |
2.59 m |
2.49 m x 2.59 m |
|
地下室 |
家庭房 |
6.4 m |
3.5 m |
6.4 m x 3.5 m |
|
地下室 |
洗衣房 |
1.21 m |
1.21 m |
1.21 m x 1.21 m |
|
地下室 |
其它 |
2.43 m |
2.89 m |
2.43 m x 2.89 m |
|
一楼 |
门厅 |
2.74 m |
2.43 m |
2.74 m x 2.43 m |
|
一楼 |
厨房 |
2.77 m |
2.43 m |
2.77 m x 2.43 m |
|
一楼 |
餐厅 |
3.35 m |
2.07 m |
3.35 m x 2.07 m |
|
一楼 |
客厅 |
3.35 m |
3.35 m |
3.35 m x 3.35 m |
https://www.realtor.ca/real-estate/28309257/184-dorothy-street-st-catharines-lakeport-443-lakeport
































