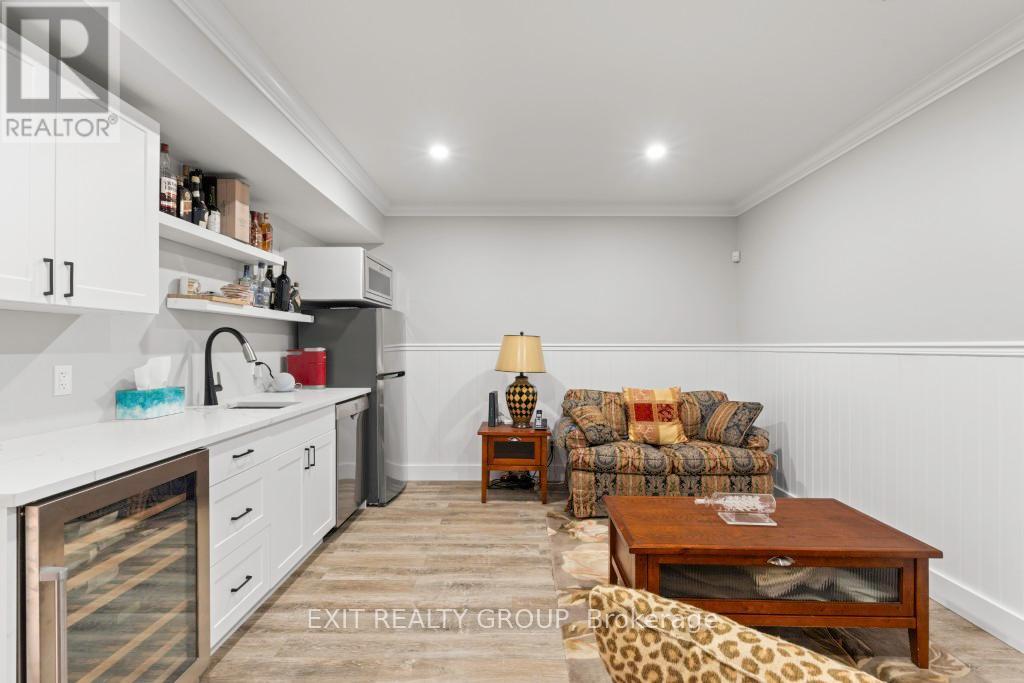3 卧室
3 浴室
1100 - 1500 sqft
平房
中央空调
风热取暖
Landscaped, Lawn Sprinkler
$699,900
Gorgeous freehold (no fees) end unit bungalow townhome in beautiful Caniff Mill Estates is brimming with high-end upgrades featuring 3 spacious bedrooms and 3 luxurious bathrooms with tiled and glass showers. Enjoy the warmth and comfort of in-floor heating in all three bathrooms. This property offers both privacy and ample outdoor tranquility with a covered front porch, interlock rear patio through the large patio doors with power window coverings, 2 outdoor seating areas, water fountain, gas BBQ hookup and its all fully fenced. Meticulously designed interior, highlighted by 9-foot ceilings that enhance the openness of the living area with tray ceiling and unique lighting fixture. Kitchen boasts ceiling-height cabinets that are quality, Canadian made with solid wood doors, soft close, full-extension, drawers with dovetailed corners, pantry, under cabinet lighting, island seating, striking Cambria quartz countertops that flow seamlessly throughout the home. High end appliances are included for a move-in-ready experience. The upgraded Mirage hardwood flooring and oak staircase adds elegance and sophistication throughout. The fully finished lower level offers an in-law suite with a large bedroom, office area, rec room, full bathroom and kitchen with wine cooler, perfect for entertaining. New heat pump installed, reverse osmosis system, sprinkler system, security system, auto garage opener and tankless water heater. The attention to detail in this home truly helps it show to perfection! Close to all amenities, riverside/nature walking trails, playground, dog park, great schools, shopping restaurants and health care. (id:43681)
房源概要
|
MLS® Number
|
X12147091 |
|
房源类型
|
民宅 |
|
附近的便利设施
|
医院, 礼拜场所, 学校 |
|
社区特征
|
School Bus |
|
设备类型
|
热水器 |
|
特征
|
Sump Pump, 亲戚套间 |
|
总车位
|
3 |
|
租赁设备类型
|
热水器 |
|
结构
|
Patio(s), Porch |
详 情
|
浴室
|
3 |
|
地上卧房
|
2 |
|
地下卧室
|
1 |
|
总卧房
|
3 |
|
Age
|
0 To 5 Years |
|
家电类
|
Garage Door Opener Remote(s), Central Vacuum, 洗碗机, 烘干机, 微波炉, 炉子, 洗衣机, 窗帘, Wine Fridge, 冰箱 |
|
建筑风格
|
平房 |
|
地下室进展
|
已装修 |
|
地下室类型
|
全完工 |
|
施工种类
|
附加的 |
|
空调
|
中央空调 |
|
外墙
|
砖, 石 |
|
Fire Protection
|
Alarm System, Monitored Alarm, Security System, Smoke Detectors |
|
地基类型
|
混凝土 |
|
供暖方式
|
天然气 |
|
供暖类型
|
压力热风 |
|
储存空间
|
1 |
|
内部尺寸
|
1100 - 1500 Sqft |
|
类型
|
联排别墅 |
|
设备间
|
市政供水 |
车 位
土地
|
英亩数
|
无 |
|
围栏类型
|
Fully Fenced, Fenced Yard |
|
土地便利设施
|
医院, 宗教场所, 学校 |
|
Landscape Features
|
Landscaped, Lawn Sprinkler |
|
污水道
|
Sanitary Sewer |
|
土地深度
|
109 Ft |
|
土地宽度
|
34 Ft |
|
不规则大小
|
34 X 109 Ft |
房 间
| 楼 层 |
类 型 |
长 度 |
宽 度 |
面 积 |
|
地下室 |
娱乐,游戏房 |
7.82 m |
3.94 m |
7.82 m x 3.94 m |
|
地下室 |
厨房 |
4.47 m |
0.75 m |
4.47 m x 0.75 m |
|
地下室 |
第三卧房 |
4.46 m |
4.23 m |
4.46 m x 4.23 m |
|
地下室 |
浴室 |
4.47 m |
1.67 m |
4.47 m x 1.67 m |
|
地下室 |
其它 |
4.47 m |
5.58 m |
4.47 m x 5.58 m |
|
地下室 |
娱乐,游戏房 |
3.25 m |
7.31 m |
3.25 m x 7.31 m |
|
一楼 |
门厅 |
3.94 m |
1.56 m |
3.94 m x 1.56 m |
|
一楼 |
客厅 |
4.59 m |
3.59 m |
4.59 m x 3.59 m |
|
一楼 |
餐厅 |
4.58 m |
2.01 m |
4.58 m x 2.01 m |
|
一楼 |
厨房 |
4.6 m |
2.97 m |
4.6 m x 2.97 m |
|
一楼 |
主卧 |
3.5 m |
4.5 m |
3.5 m x 4.5 m |
|
一楼 |
浴室 |
2.28 m |
3.31 m |
2.28 m x 3.31 m |
|
一楼 |
第二卧房 |
3.33 m |
3.75 m |
3.33 m x 3.75 m |
|
一楼 |
浴室 |
3.33 m |
1.55 m |
3.33 m x 1.55 m |
|
一楼 |
洗衣房 |
3.41 m |
2.12 m |
3.41 m x 2.12 m |
https://www.realtor.ca/real-estate/28309465/74-wims-way-belleville






































