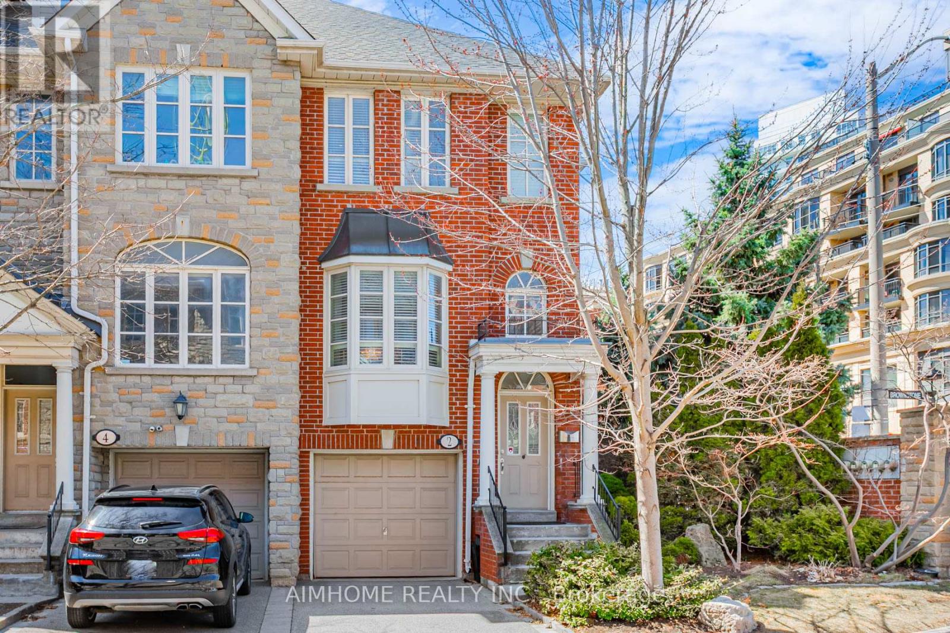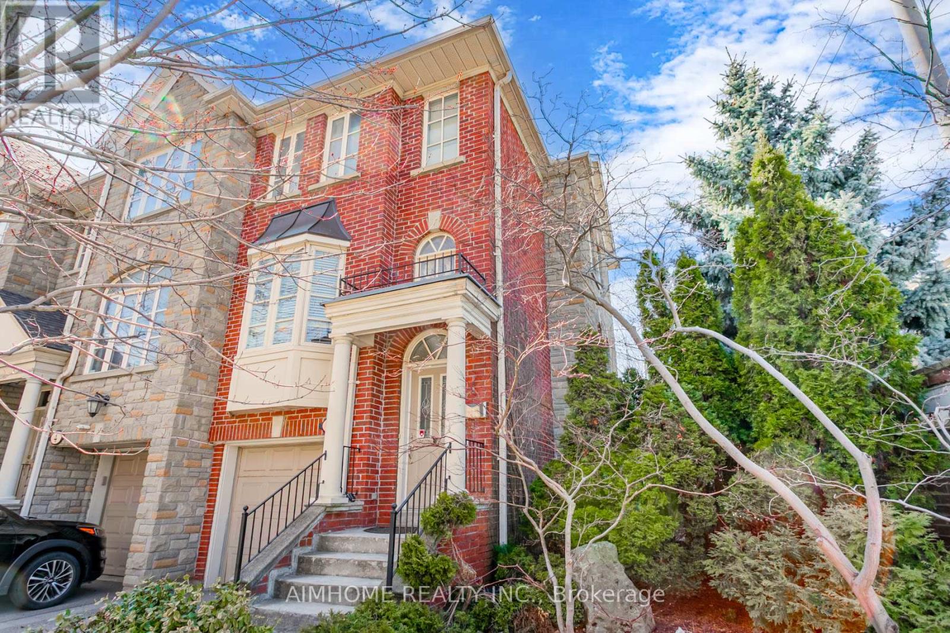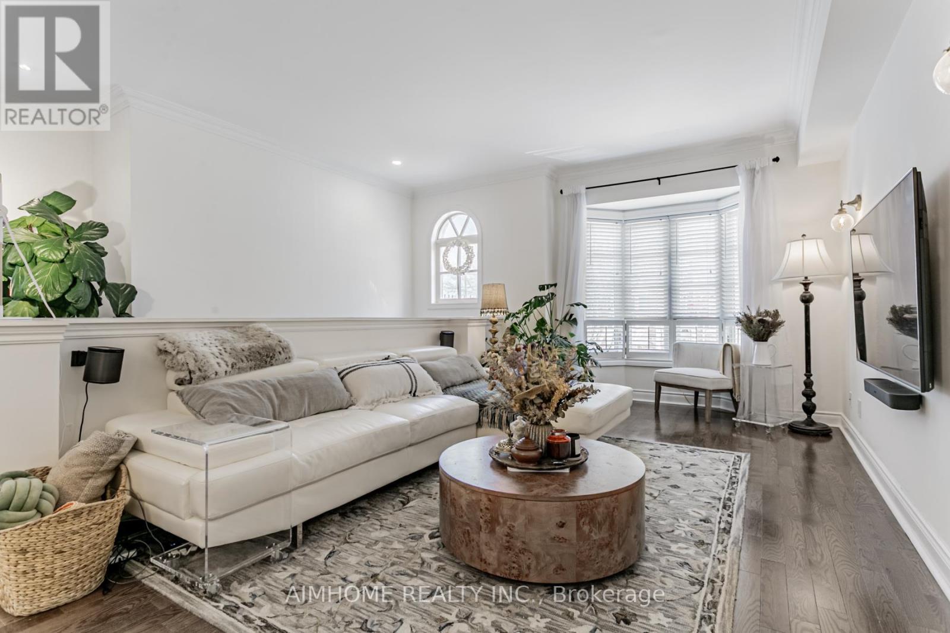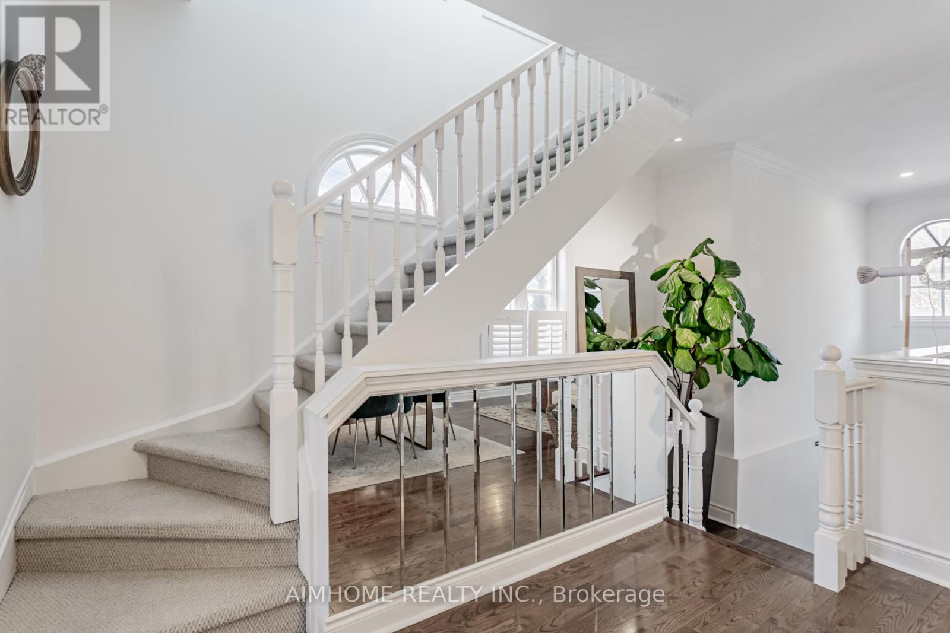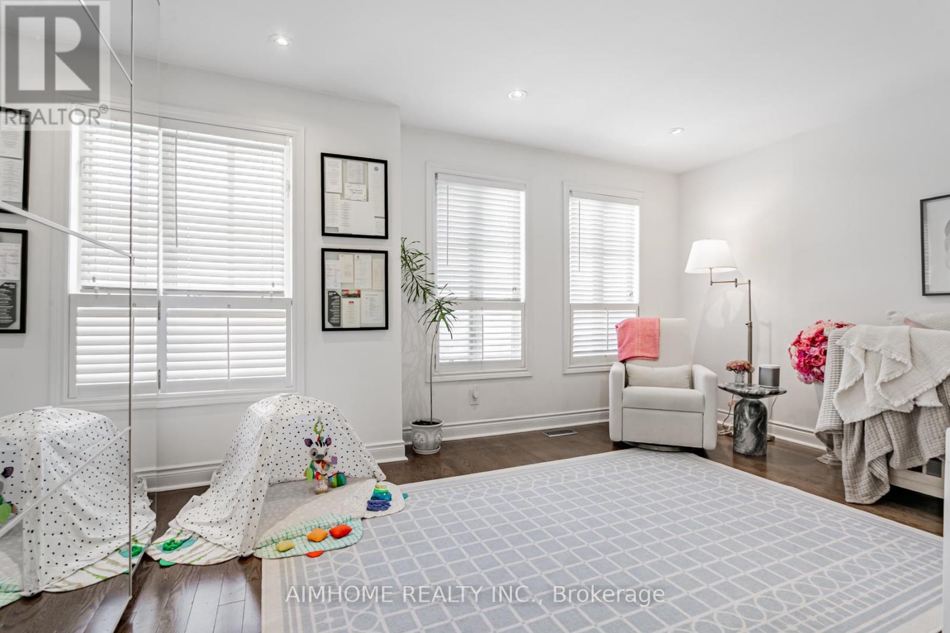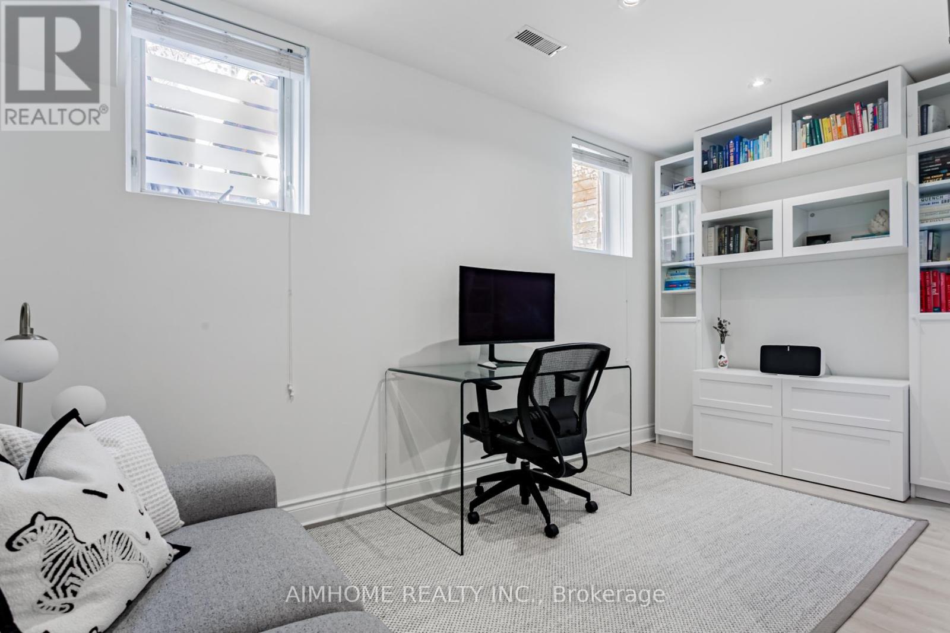3 卧室
2 浴室
1100 - 1500 sqft
壁炉
中央空调
风热取暖
$1,299,000
Rarely available luxury freehold end-unit townhouse in the prestigious Kingsway area. Nestled on a quiet cul-de-sac, this sun-filled home sits on an oversized, south-facing lot. The elegant interior boasts high ceilings, bay windows, refined box and cornice moldings, and designer lighting. A custom chefs kitchen features a gas stove, spacious center island, cozy gas fireplace and pocked French door with beveled glass. Hardwood floors extend throughout, while the upper level showcases large skylights, Juliette balcony and a cathedral-ceiling primary suite. The ground level offers a functional layout with a full bath ensuite and direct garage access with an EV charger. Premium upgrades include a water softener and reverse osmosis system. Ideally situated in the coveted Lambton Kingsway School district, steps from parks, Humber River trail, tennis court & pool, Bloor Street shops, and transit. Easy Access to Hwys, downtown, Lake Shore, airport, golf, Etc. A rare chance to own an exquisite home in one of Toronto's most desirable neighborhoods! (id:43681)
房源概要
|
MLS® Number
|
W12146475 |
|
房源类型
|
民宅 |
|
社区名字
|
Kingsway South |
|
附近的便利设施
|
公园, 公共交通, 学校 |
|
特征
|
Irregular Lot Size |
|
总车位
|
2 |
详 情
|
浴室
|
2 |
|
地上卧房
|
2 |
|
地下卧室
|
1 |
|
总卧房
|
3 |
|
家电类
|
Range, Water Softener, Garage Door Opener Remote(s), 烤箱 - Built-in, Water Purifier, Water Meter |
|
地下室进展
|
已装修 |
|
地下室类型
|
N/a (finished) |
|
Construction Status
|
Insulation Upgraded |
|
施工种类
|
附加的 |
|
空调
|
中央空调 |
|
外墙
|
砖, 灰泥 |
|
壁炉
|
有 |
|
Flooring Type
|
Marble, Hardwood |
|
地基类型
|
混凝土 |
|
供暖方式
|
天然气 |
|
供暖类型
|
压力热风 |
|
储存空间
|
2 |
|
内部尺寸
|
1100 - 1500 Sqft |
|
类型
|
联排别墅 |
|
设备间
|
市政供水 |
车 位
土地
|
英亩数
|
无 |
|
围栏类型
|
Fenced Yard |
|
土地便利设施
|
公园, 公共交通, 学校 |
|
污水道
|
Sanitary Sewer |
|
土地深度
|
85 Ft ,4 In |
|
土地宽度
|
33 Ft |
|
不规则大小
|
33 X 85.4 Ft ; End Unit |
|
规划描述
|
Res |
房 间
| 楼 层 |
类 型 |
长 度 |
宽 度 |
面 积 |
|
二楼 |
主卧 |
5.5 m |
3.99 m |
5.5 m x 3.99 m |
|
二楼 |
第二卧房 |
4.85 m |
3.5 m |
4.85 m x 3.5 m |
|
一楼 |
客厅 |
5.2 m |
3.4 m |
5.2 m x 3.4 m |
|
一楼 |
餐厅 |
4.45 m |
3.4 m |
4.45 m x 3.4 m |
|
一楼 |
厨房 |
4.65 m |
3.7 m |
4.65 m x 3.7 m |
|
一楼 |
门厅 |
2.85 m |
4.2 m |
2.85 m x 4.2 m |
|
一楼 |
第三卧房 |
4.65 m |
3.7 m |
4.65 m x 3.7 m |
https://www.realtor.ca/real-estate/28308717/2-brownstone-lane-toronto-kingsway-south-kingsway-south


