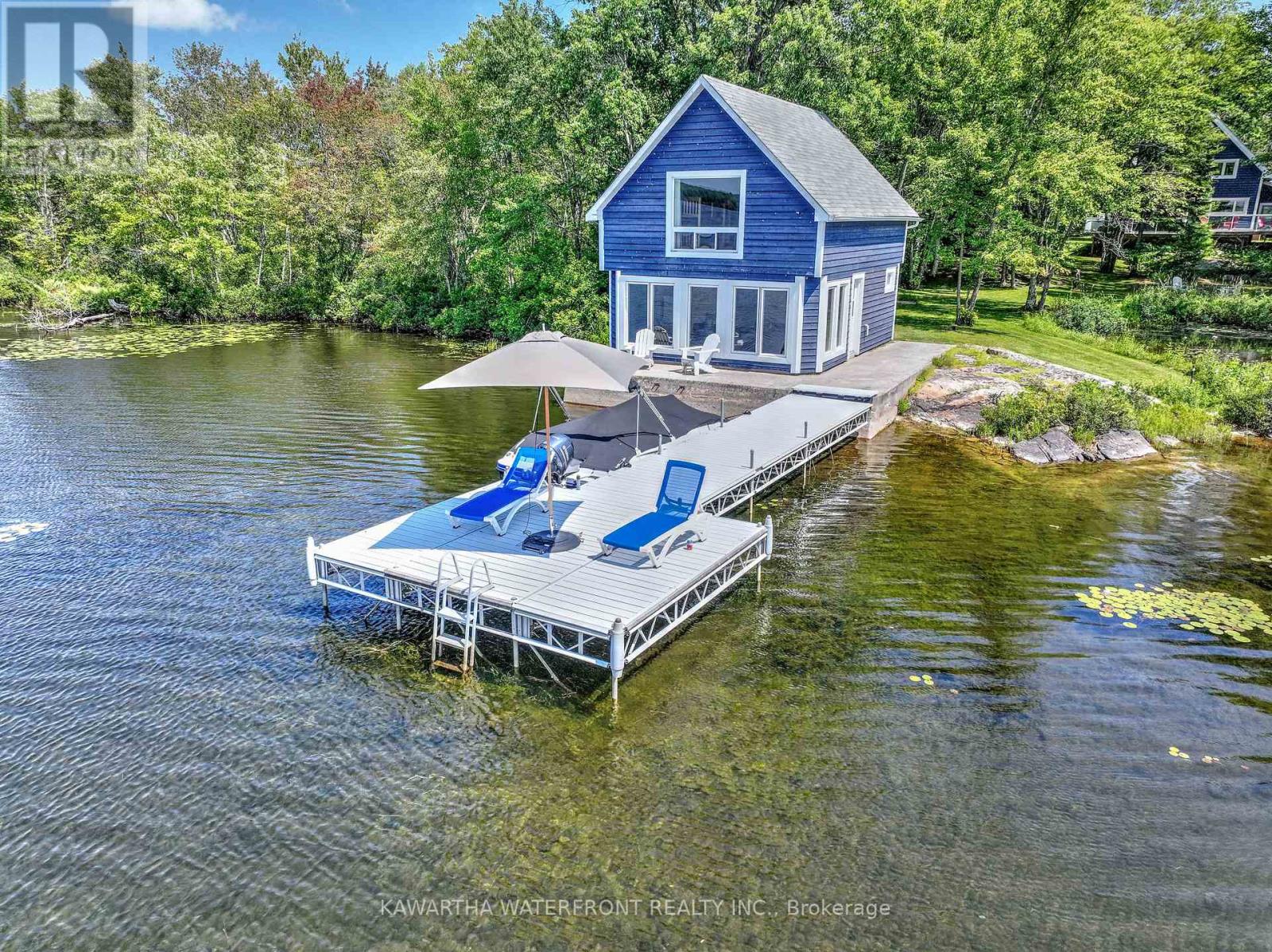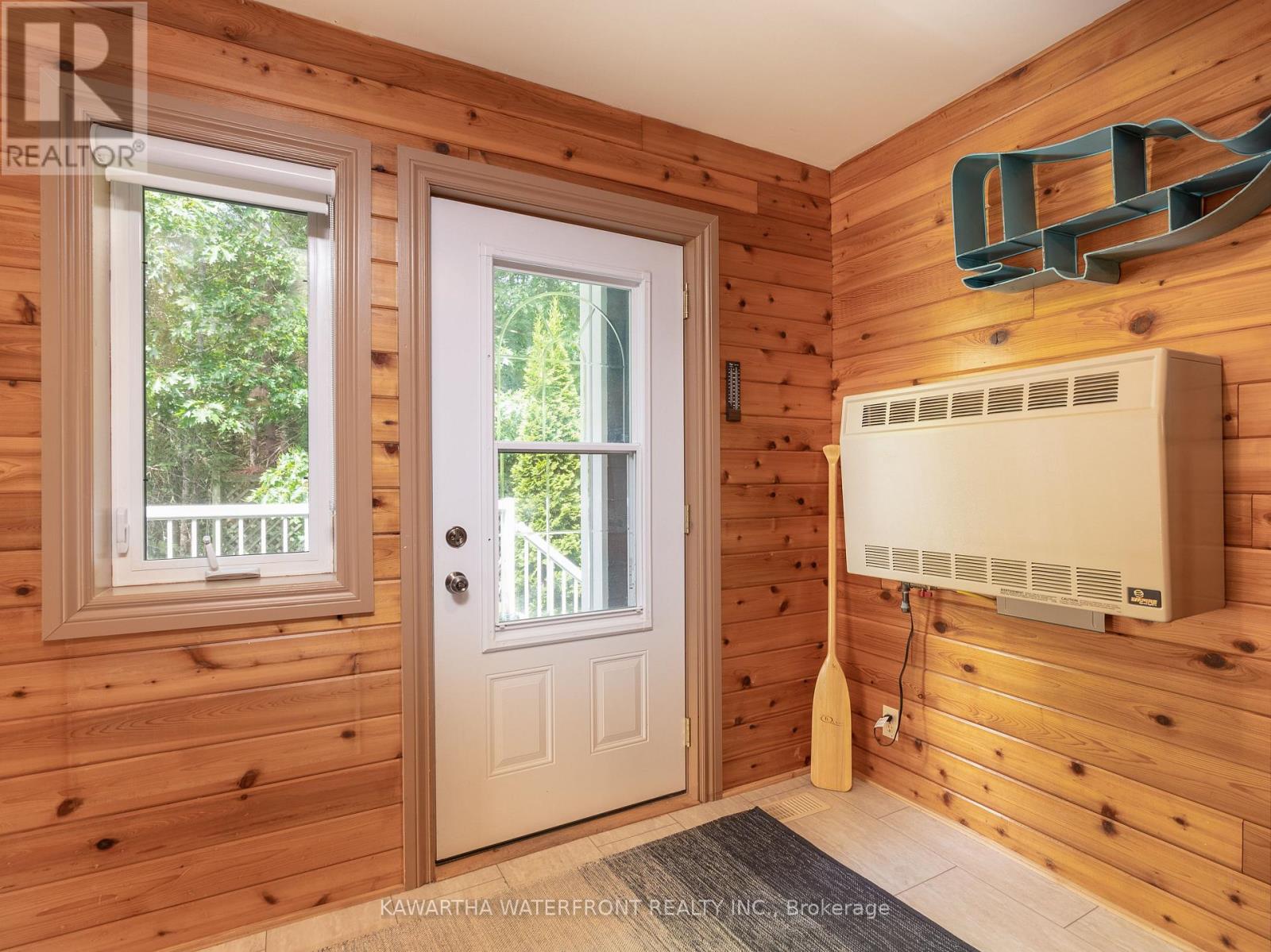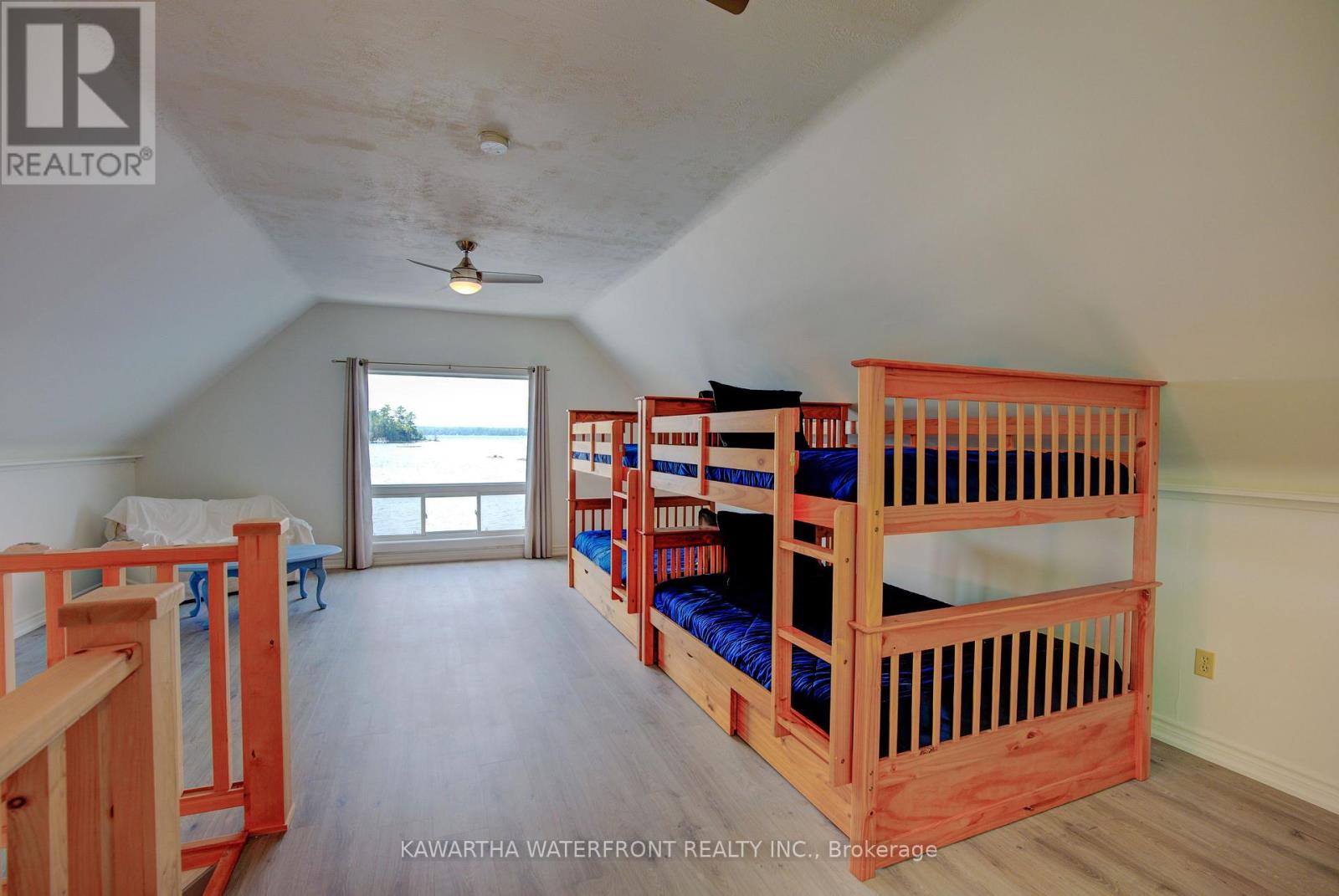3 卧室
2 浴室
1500 - 2000 sqft
壁炉
中央空调
风热取暖
湖景区
$1,375,000
This is a remarkably beautiful Four Mile Lake property that has been thoughtfully designed to be enjoyable in every season. The large, level 1.6 acre lot with 145 ft of west-facing waterfront provides exquisite privacy, smooth granite outcroppings and a wonderful sense of connection to the natural surroundings. The lovely cottage has had $200,000 in recent upgrades, including a new Waterloo Biofilter septic system (2017), heat pump/furnace (2018), well and water treatment systems (2019/2020), and numerous cosmetic enhancements. The living, dining, kitchen and powder rooms are on the main level, along with a wrap-around deck and a very spacious sun room in a woodland setting with new vinyl/screened stacking windows. Three bedrooms including the Primary and a luxurious 4 pc bathroom are on the upper level, and a finished loft provides extra living space. The waterfront studio is also spectacular, with an expansive seasonal living area on the upper level, a lakeside sitting room on the lower level for perfect sunset viewing, and a spacious storage room with a newly installed ECO toilet. Most furniture, which is of exceptional quality, is included. (id:43681)
Open House
现在这个房屋大家可以去Open House参观了!
开始于:
12:00 pm
结束于:
2:00 pm
房源概要
|
MLS® Number
|
X12146668 |
|
房源类型
|
民宅 |
|
社区名字
|
Somerville |
|
Easement
|
Unknown |
|
特征
|
树木繁茂的地区, Irregular Lot Size, Level |
|
总车位
|
5 |
|
结构
|
Deck, 棚, Dock |
|
View Type
|
Lake View, Direct Water View |
|
Water Front Name
|
Four Mile Lake |
|
湖景类型
|
湖景房 |
详 情
|
浴室
|
2 |
|
地上卧房
|
3 |
|
总卧房
|
3 |
|
Age
|
31 To 50 Years |
|
公寓设施
|
Fireplace(s) |
|
家电类
|
Water Heater, Water Softener, 洗碗机, 烘干机, Furniture, 微波炉, 炉子, 洗衣机, 窗帘, 冰箱 |
|
地下室类型
|
Crawl Space |
|
施工种类
|
独立屋 |
|
Construction Style Other
|
Seasonal |
|
空调
|
中央空调 |
|
外墙
|
木头 |
|
壁炉
|
有 |
|
Fireplace Total
|
1 |
|
地基类型
|
水泥 |
|
客人卫生间(不包含洗浴)
|
1 |
|
供暖方式
|
Propane |
|
供暖类型
|
压力热风 |
|
储存空间
|
2 |
|
内部尺寸
|
1500 - 2000 Sqft |
|
类型
|
独立屋 |
|
设备间
|
Drilled Well |
车 位
土地
|
入口类型
|
Public Road, Private Docking |
|
英亩数
|
无 |
|
污水道
|
Septic System |
|
土地深度
|
420 Ft |
|
土地宽度
|
145 Ft |
|
不规则大小
|
145 X 420 Ft |
|
规划描述
|
Rr3 |
房 间
| 楼 层 |
类 型 |
长 度 |
宽 度 |
面 积 |
|
二楼 |
浴室 |
2.54 m |
3.63 m |
2.54 m x 3.63 m |
|
二楼 |
卧室 |
5.11 m |
3.51 m |
5.11 m x 3.51 m |
|
二楼 |
第二卧房 |
2.56 m |
3.53 m |
2.56 m x 3.53 m |
|
二楼 |
第三卧房 |
4.14 m |
2.92 m |
4.14 m x 2.92 m |
|
三楼 |
Loft |
8.79 m |
3.43 m |
8.79 m x 3.43 m |
|
一楼 |
客厅 |
6.25 m |
3.53 m |
6.25 m x 3.53 m |
|
一楼 |
厨房 |
3.66 m |
3.56 m |
3.66 m x 3.56 m |
|
一楼 |
餐厅 |
2.51 m |
4.16 m |
2.51 m x 4.16 m |
|
一楼 |
Sunroom |
6.93 m |
3.53 m |
6.93 m x 3.53 m |
|
一楼 |
洗衣房 |
2.51 m |
2.89 m |
2.51 m x 2.89 m |
|
一楼 |
浴室 |
1.47 m |
1.83 m |
1.47 m x 1.83 m |
|
一楼 |
门厅 |
3.61 m |
2.31 m |
3.61 m x 2.31 m |
https://www.realtor.ca/real-estate/28308812/11-woodworth-drive-kawartha-lakes-somerville-somerville






































