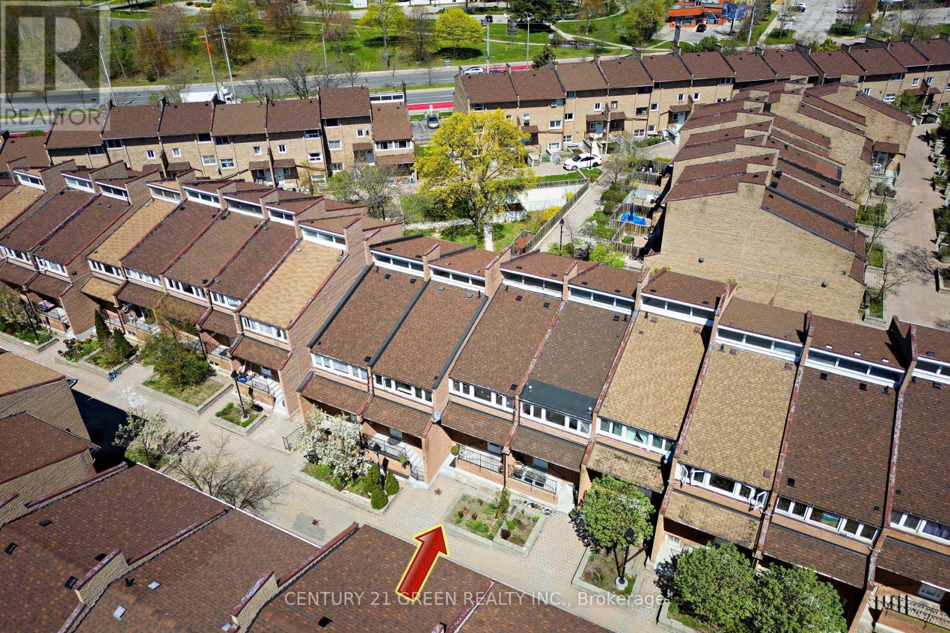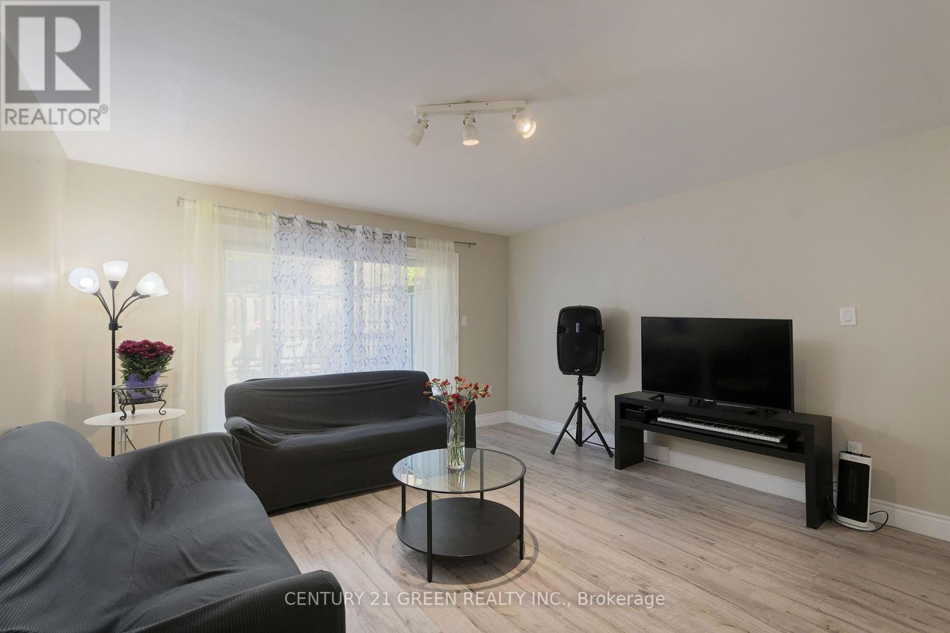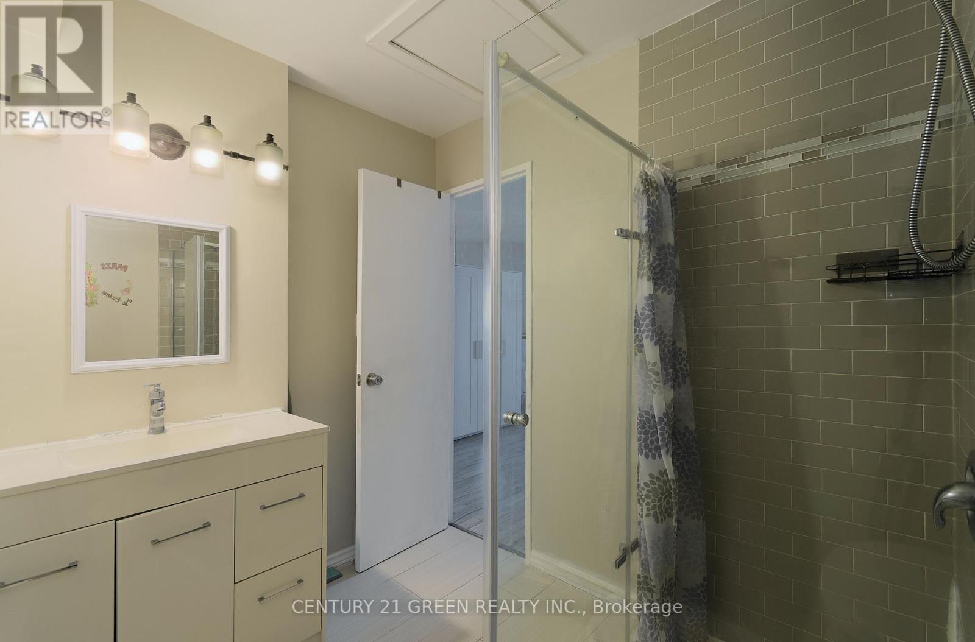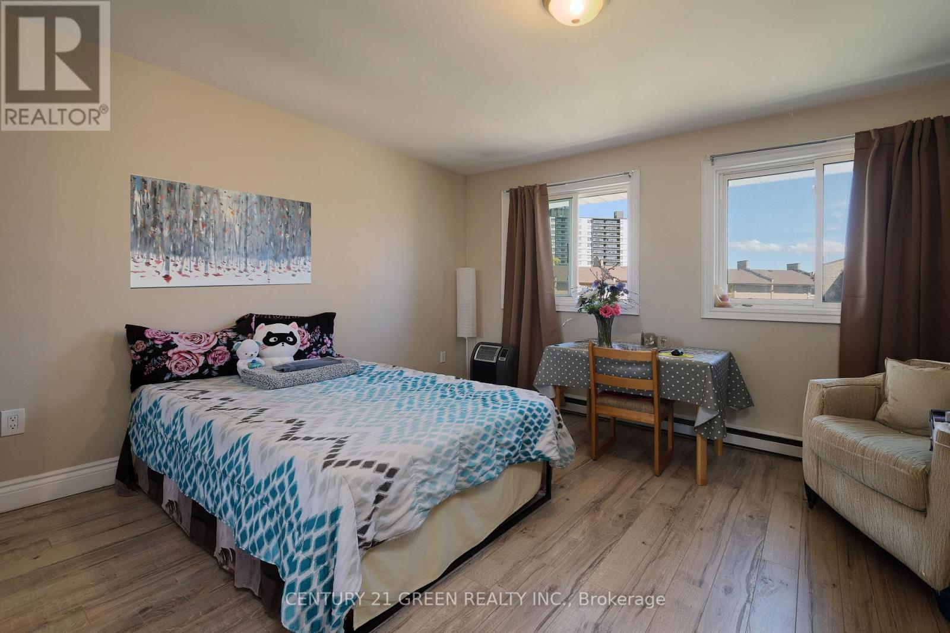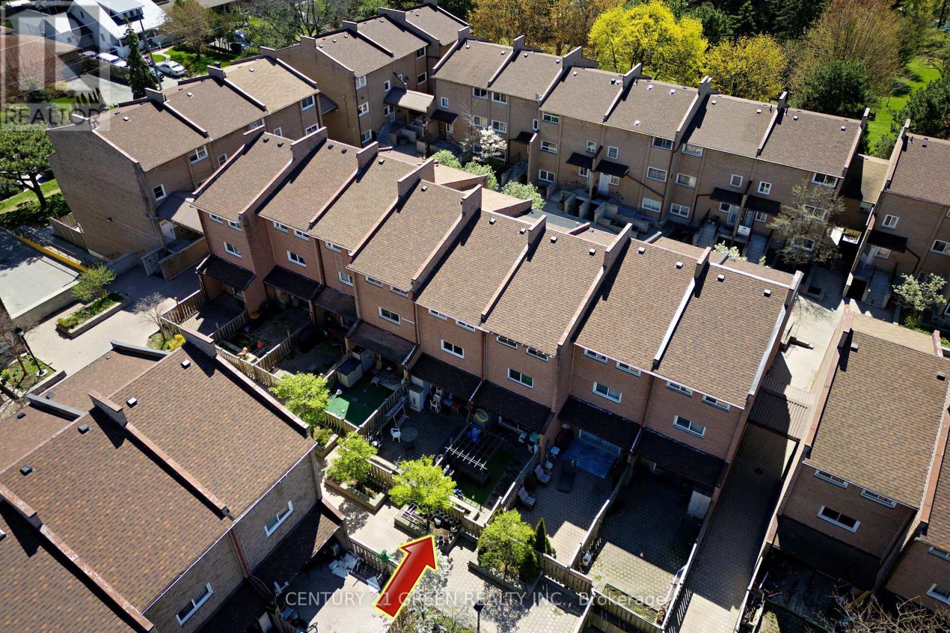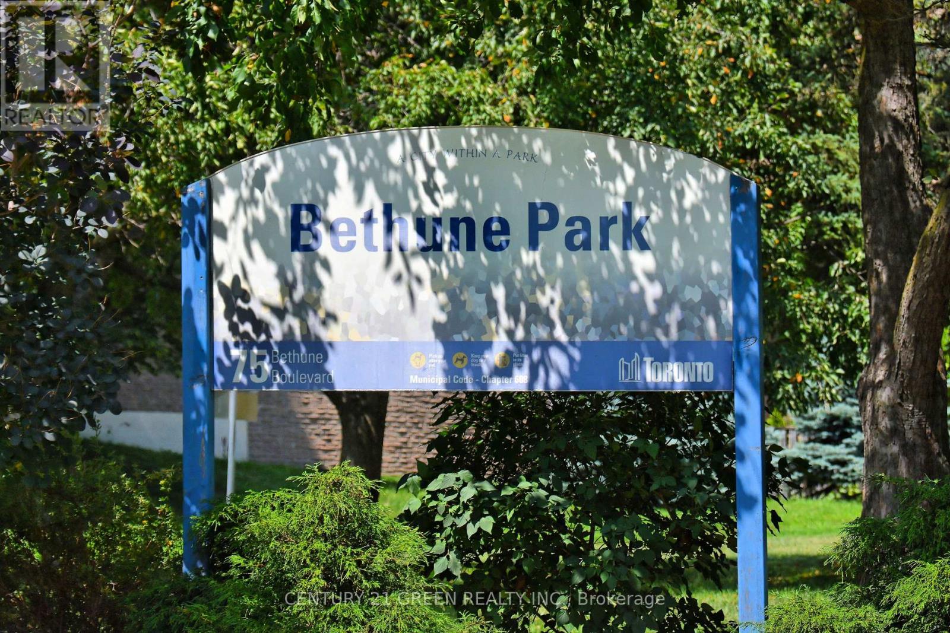190 - 50 Scarborough Golf Club Road Toronto (Scarborough Village), Ontario M1M 3T5

$680,000管理费,Insurance, Water, Parking
$1,084.45 每月
管理费,Insurance, Water, Parking
$1,084.45 每月This stunning 3+2 Bedroom Condo Townhouse in Scarborough Village is a Must-See! Boasting over 1900 Square Feet of living space, this upgraded home is perfect for a larger family with an open concept living area featuring pot lights, a large living room with walkout to a fenced patio and a finished basement with 2 bedrooms and computer nook, there's plenty of room for everyone to spread out. The location is ideal, with Scarborough Bluffs Park and Lake Ontario just walking distance, 24 hours bus service and a short drive to Centennial College and University of Toronto Scarborough Campus. Close to shoppings and groceries. Onsite amenities and a security system for peace of mind. Whether you are a growing family, a commuter or simply looking for a spacious home, this condo townhouse has it ALL! Contact us today, to schedule for a viewing and make this house your home! (id:43681)
房源概要
| MLS® Number | E12146583 |
| 房源类型 | 民宅 |
| 社区名字 | Scarborough Village |
| 附近的便利设施 | 码头, 公园, 礼拜场所, 公共交通, 学校 |
| 社区特征 | Pet Restrictions |
| 特征 | 阳台, 无地毯 |
| 总车位 | 1 |
| 结构 | Patio(s), Porch |
详 情
| 浴室 | 3 |
| 地上卧房 | 3 |
| 地下卧室 | 2 |
| 总卧房 | 5 |
| 公寓设施 | 健身房, Separate 电ity Meters |
| 家电类 | Water Heater, Blinds, 洗碗机, 烘干机, 微波炉, 炉子, 洗衣机, 冰箱 |
| 地下室进展 | 已装修 |
| 地下室功能 | Walk-up |
| 地下室类型 | N/a (finished) |
| 空调 | Wall Unit |
| 外墙 | 砖 |
| Flooring Type | Vinyl, Laminate |
| 客人卫生间(不包含洗浴) | 1 |
| 供暖方式 | 电 |
| 供暖类型 | Baseboard Heaters |
| 储存空间 | 3 |
| 内部尺寸 | 1800 - 1999 Sqft |
| 类型 | 联排别墅 |
车 位
| 地下 | |
| Garage |
土地
| 英亩数 | 无 |
| 土地便利设施 | 码头, 公园, 宗教场所, 公共交通, 学校 |
| 规划描述 | 住宅 |
房 间
| 楼 层 | 类 型 | 长 度 | 宽 度 | 面 积 |
|---|---|---|---|---|
| 地下室 | 卧室 | Measurements not available | ||
| 地下室 | 第二卧房 | Measurements not available | ||
| 地下室 | 其它 | Measurements not available | ||
| 地下室 | 洗衣房 | Measurements not available | ||
| 一楼 | 厨房 | 4.56 m | 3.42 m | 4.56 m x 3.42 m |
| 一楼 | 餐厅 | 4.11 m | 3.77 m | 4.11 m x 3.77 m |
| Upper Level | 主卧 | 5.71 m | 5.58 m | 5.71 m x 5.58 m |
| Upper Level | 第二卧房 | 4.56 m | 3.42 m | 4.56 m x 3.42 m |
| Upper Level | 第三卧房 | 5.71 m | 5.71 m | 5.71 m x 5.71 m |
| 一楼 | 客厅 | 6.85 m | 5.71 m | 6.85 m x 5.71 m |




