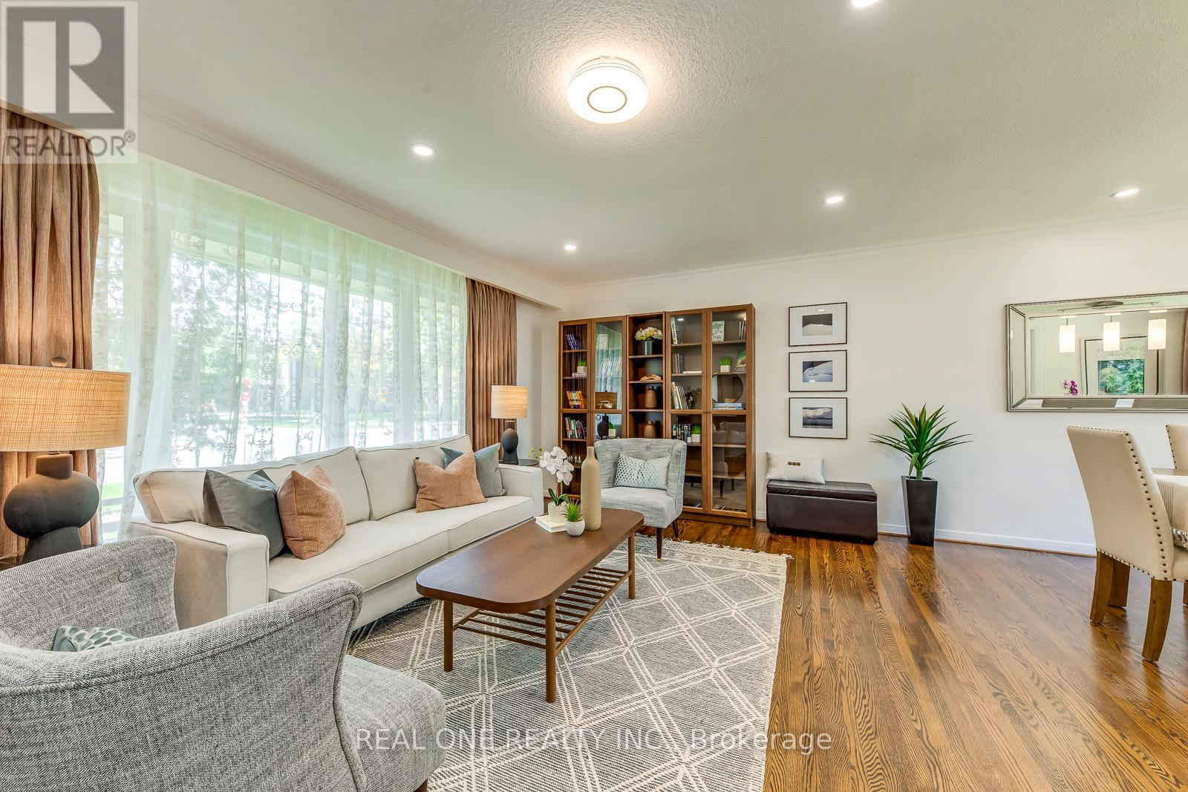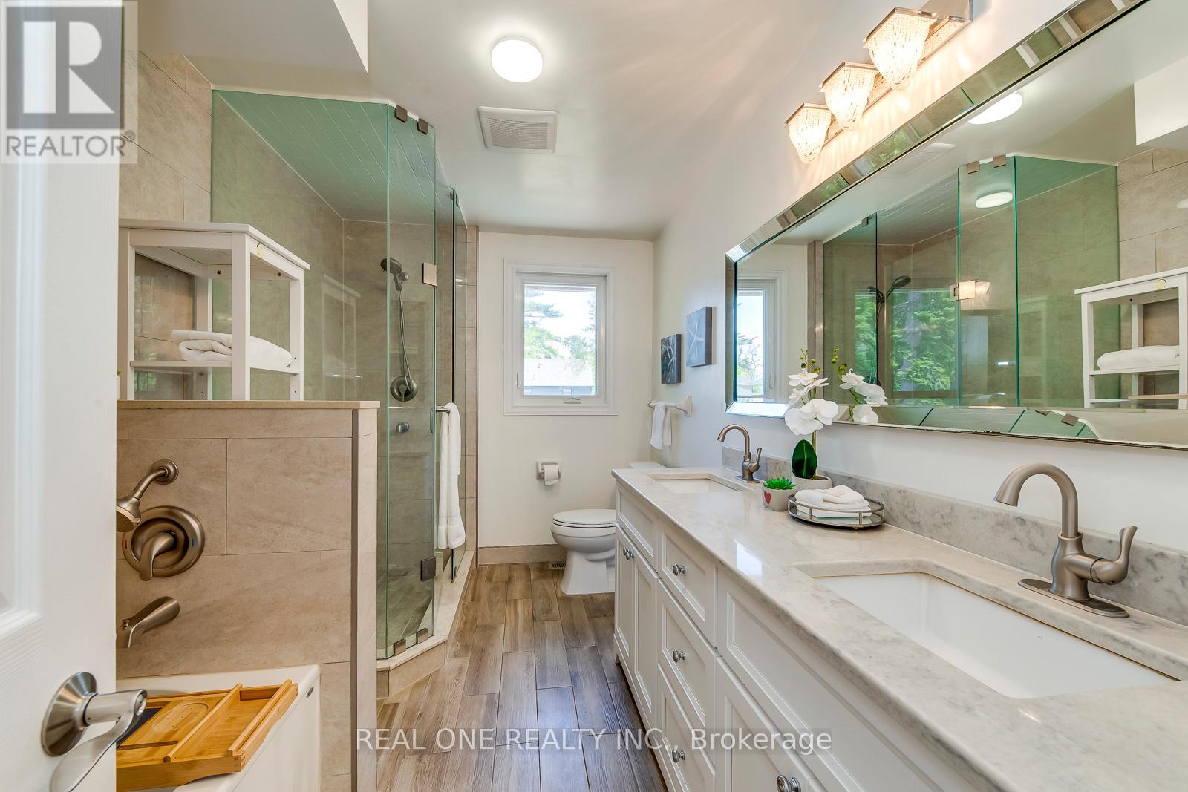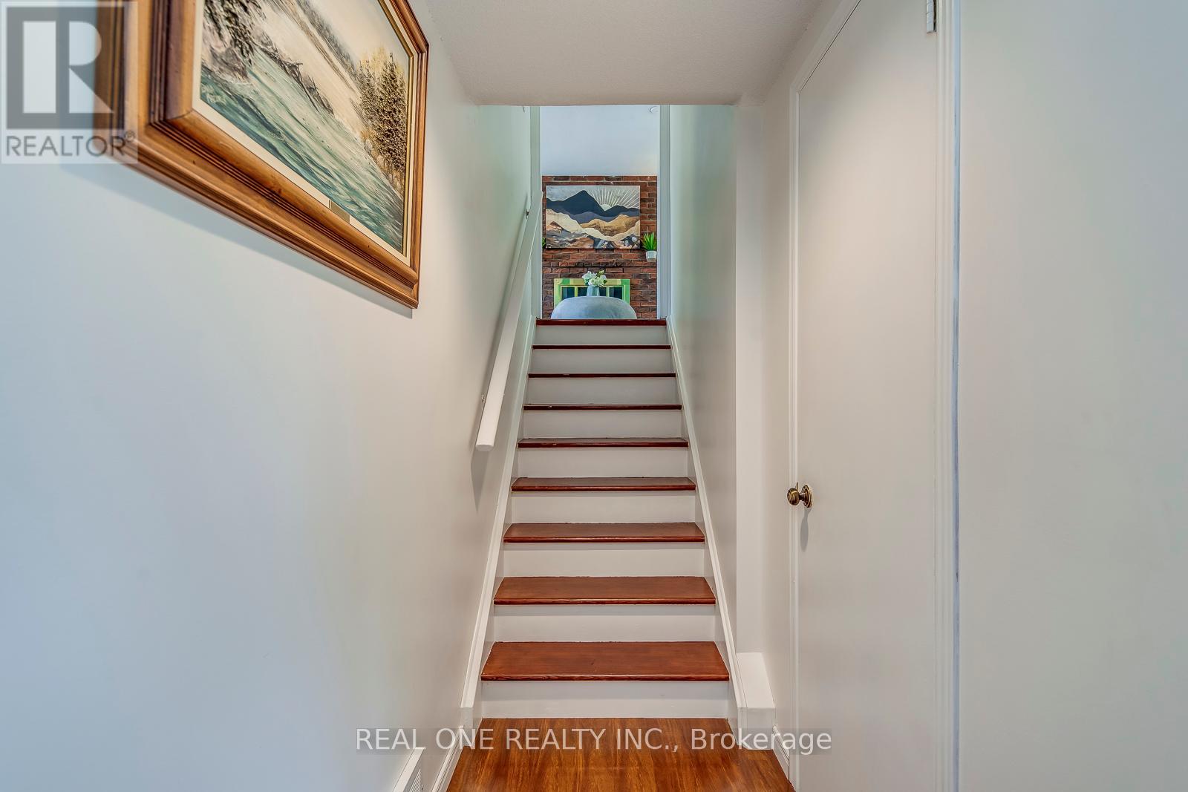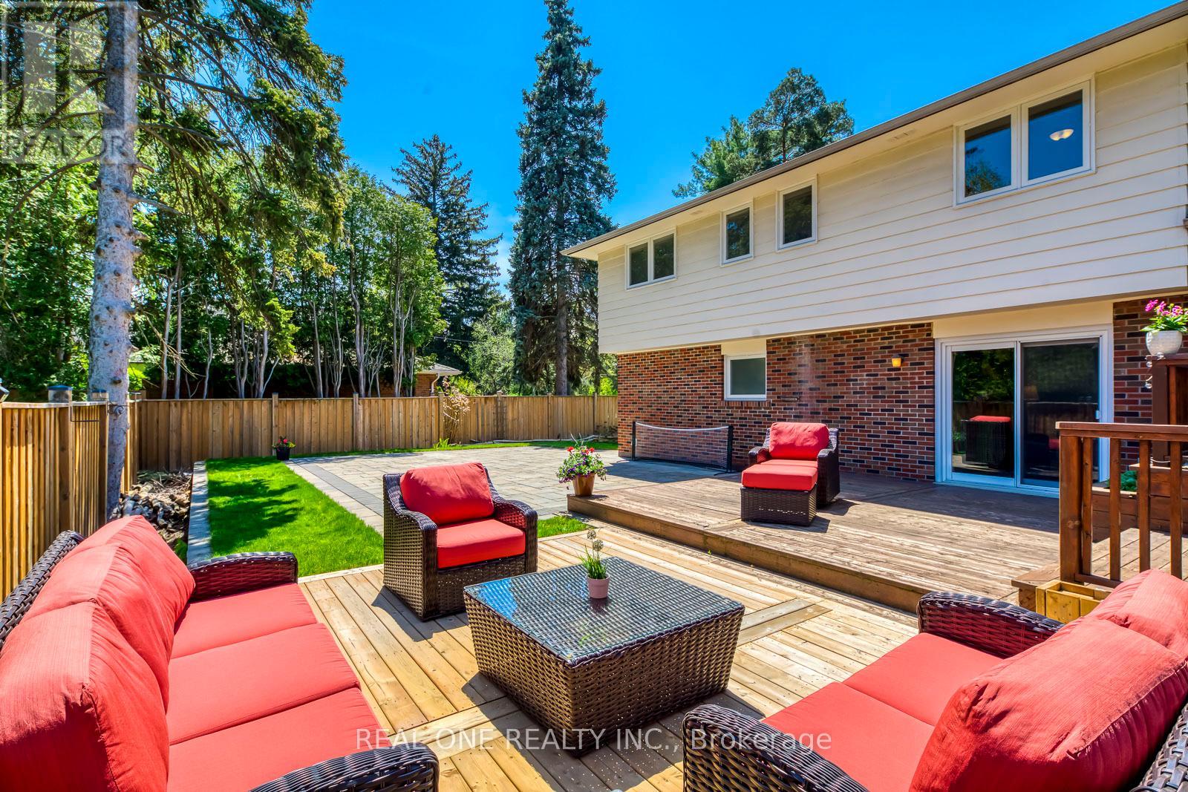379 Maple Grove Drive Oakville (Fd Ford), Ontario L6J 4V6

$1,999,000
5 Elite Picks! Here Are 5 Reasons to Make This Home Your Own: 1. Beautiful, Private 77' X 114.82' Lot with an Entertainer's Backyard Boasting Mature Trees, Lovely Patio Area ('19) & Huge 3-Level Deck. 2. Spacious Updated Kitchen ('19) with Ample Storage, Quartz Countertops & Breakfast Area with W/O to Deck & Yard! 3. Generous Upper Level Featuring 4 Good-Sized Bedrooms with Hardwood Flooring & Luxurious 5pc Bath (Updated '19) with Double Vanity, Soaker Tub & Large Glass-Enclosed Shower. 4. Oversized Family Room on Ground Level Boasting Fireplace, Large Window & 2nd W/O to Deck & Yard. 5. Ample More Living Space in the Finished Basement Featuring Bright Rec Room Area with Pot Lights & Large Window, Plus 5th Bedroom, Full 3pc Bath & Large Crawl Space for Storage! All This & More!!! Lovely Dining Room with Large Window Overlooking the Backyard, Plus Spacious Living Room with Stunning Picture Window. 2pc Powder Room & Convenient Laundry Room with Side Door W/O Complete the Ground Level. Oversized 2 Car Garage Plus Room for 4+ Cars in the Driveway ('19)! Fantastic Eastlake Location Just Steps from Top Schools, Parks & Trails, Rec Centre & Sports Facilities & within Walking Distance to the Lake... Plus Quick Access to Hwys, Shopping & Amenities! Lowest Deck '23. Other Updates ('18) Include New Windows, New Fence, Upgraded Attic Insulation, New Tankless Water Heater & New Refrigerator & Stove. (id:43681)
Open House
现在这个房屋大家可以去Open House参观了!
2:00 pm
结束于:4:00 pm
2:00 pm
结束于:4:00 pm
房源概要
| MLS® Number | W12146590 |
| 房源类型 | 民宅 |
| 社区名字 | 1006 - FD Ford |
| 特征 | Irregular Lot Size, 无地毯 |
| 总车位 | 6 |
详 情
| 浴室 | 3 |
| 地上卧房 | 4 |
| 地下卧室 | 1 |
| 总卧房 | 5 |
| 家电类 | Water Heater - Tankless, 烘干机, Garage Door Opener, 炉子, 洗衣机, 窗帘, 冰箱 |
| 地下室进展 | 已装修 |
| 地下室类型 | N/a (finished) |
| 施工种类 | 独立屋 |
| Construction Style Split Level | Sidesplit |
| 空调 | 中央空调 |
| 外墙 | 砖, 铝壁板 |
| 壁炉 | 有 |
| Flooring Type | Laminate, Hardwood |
| 地基类型 | Unknown |
| 客人卫生间(不包含洗浴) | 1 |
| 供暖方式 | 天然气 |
| 供暖类型 | 压力热风 |
| 内部尺寸 | 2000 - 2500 Sqft |
| 类型 | 独立屋 |
| 设备间 | 市政供水 |
车 位
| 附加车库 | |
| Garage |
土地
| 英亩数 | 无 |
| 污水道 | Sanitary Sewer |
| 土地深度 | 114 Ft ,9 In |
| 土地宽度 | 77 Ft |
| 不规则大小 | 77 X 114.8 Ft |
房 间
| 楼 层 | 类 型 | 长 度 | 宽 度 | 面 积 |
|---|---|---|---|---|
| 地下室 | Bedroom 5 | 2.9 m | 2.51 m | 2.9 m x 2.51 m |
| 地下室 | 娱乐,游戏房 | 4.98 m | 3.73 m | 4.98 m x 3.73 m |
| 一楼 | 厨房 | 4.88 m | 2.97 m | 4.88 m x 2.97 m |
| 一楼 | 餐厅 | 3.18 m | 3.12 m | 3.18 m x 3.12 m |
| 一楼 | 客厅 | 5.44 m | 3.71 m | 5.44 m x 3.71 m |
| Upper Level | 主卧 | 4.72 m | 3.66 m | 4.72 m x 3.66 m |
| Upper Level | 第二卧房 | 4.34 m | 3.02 m | 4.34 m x 3.02 m |
| Upper Level | 第三卧房 | 3.99 m | 3.02 m | 3.99 m x 3.02 m |
| Upper Level | Bedroom 4 | 3.66 m | 2.72 m | 3.66 m x 2.72 m |
| 一楼 | 家庭房 | 6.81 m | 3.23 m | 6.81 m x 3.23 m |
https://www.realtor.ca/real-estate/28308969/379-maple-grove-drive-oakville-fd-ford-1006-fd-ford





















































