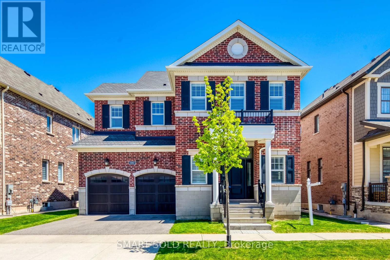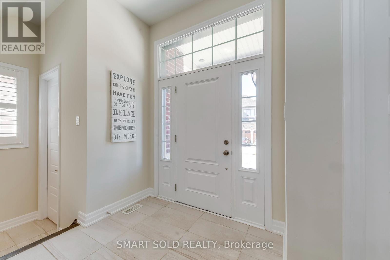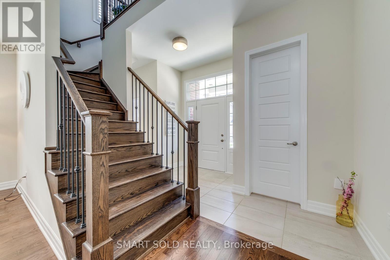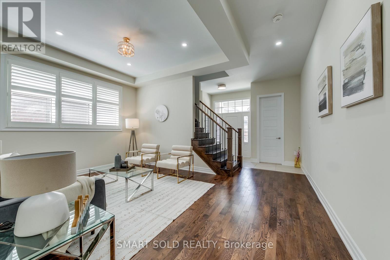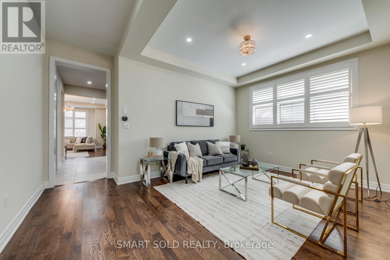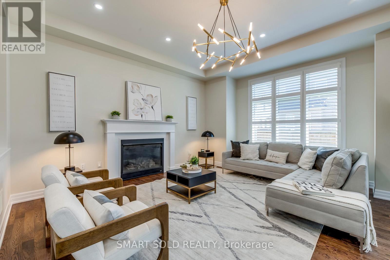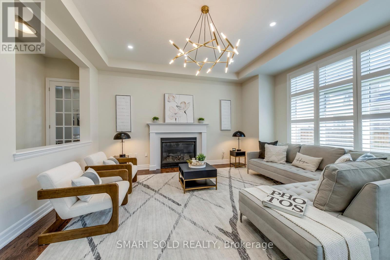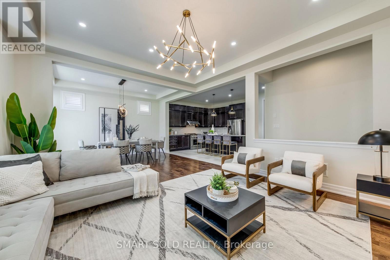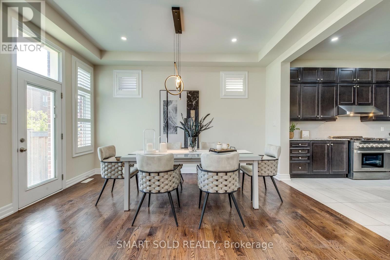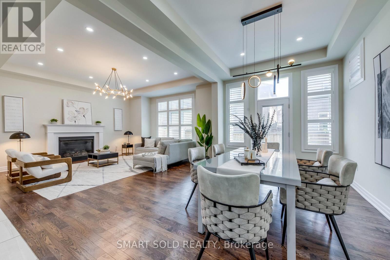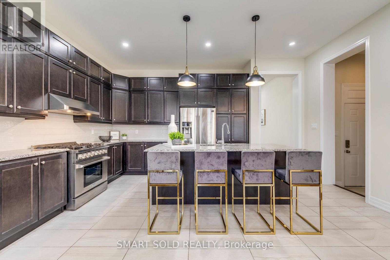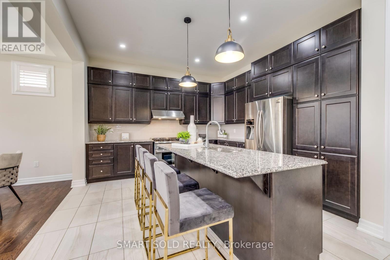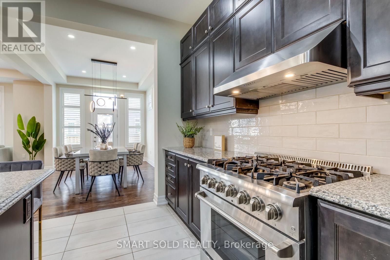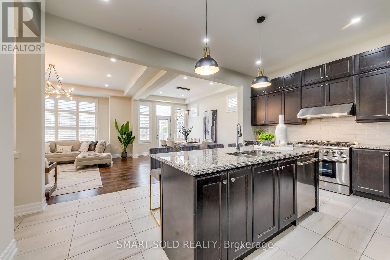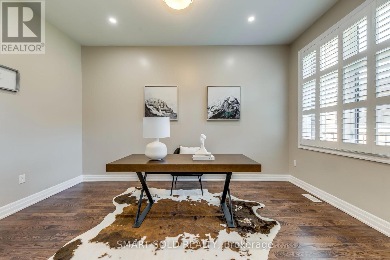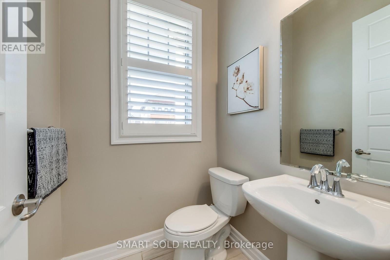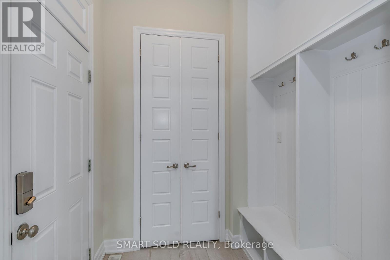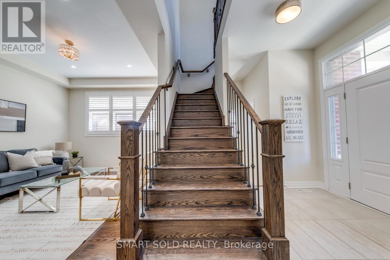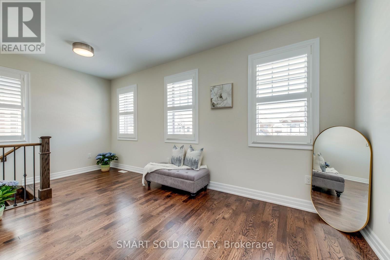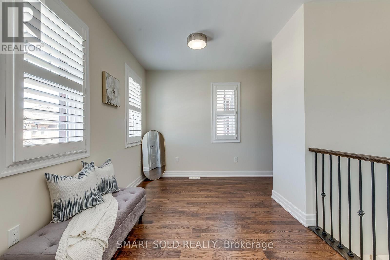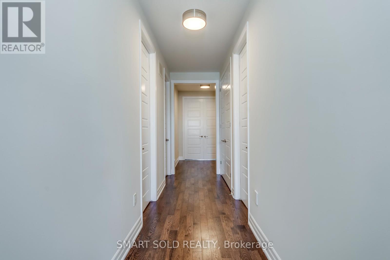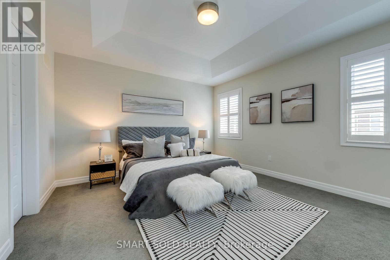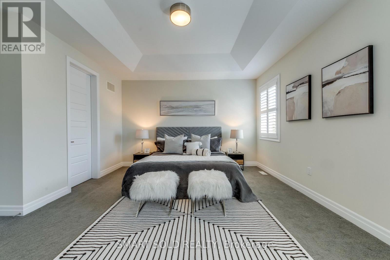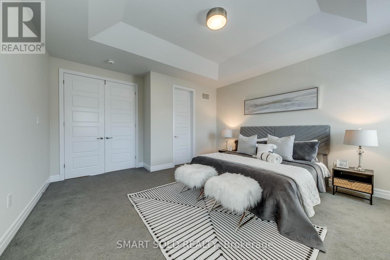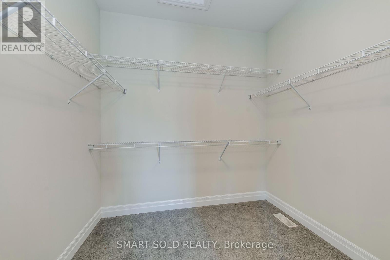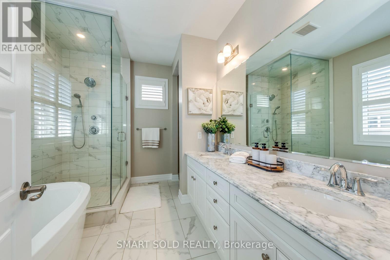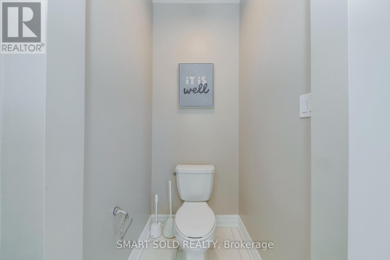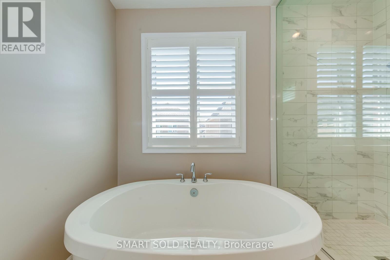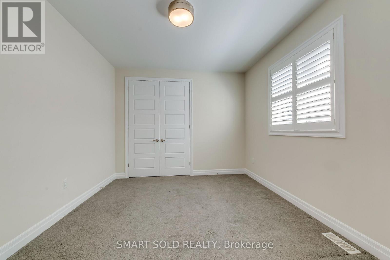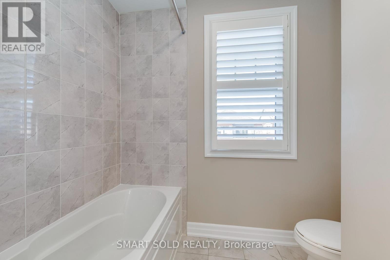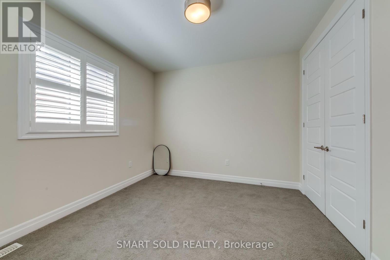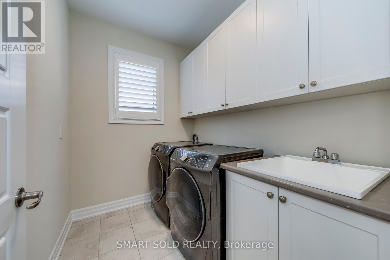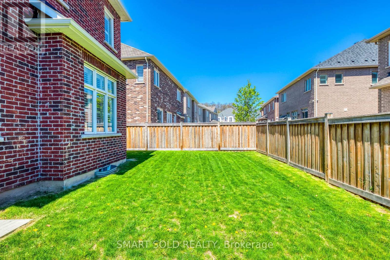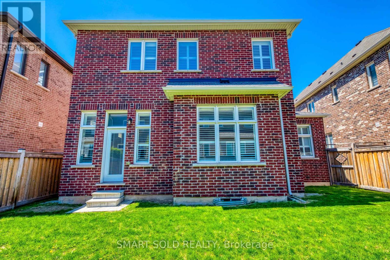4 卧室
4 浴室
3000 - 3500 sqft
壁炉
中央空调
风热取暖
$1,995,000
Welcome to Exceptional value in rare gem in Oakville highly sought-after Preserve community.Situated on a premium pie-shaped lot in a quiet interior crescent approximately 45 ft frontage, 48.3 ft rear, and 92 ft deep this residence boasts a classic red brick façade with stone base and black shutters, offering a refined Colonial aesthetic.This is one of the largest models in the area, offering over 3,100 sq.ft., Featuring 4 bedrooms and 3+1 baths with extensive builder upgrades, on the second floor, Riobel faucets in showers and standing tubs and all sinks in bathrooms. Features 10-foot ceilings and plenty of pot-lights on the main floor. A spacious office located on the main floor with a big window, impressive Smart-control washing machine and dryer, highly efficient and quiet. Upstairs includes a flexible loft staged as a peaceful indoor plant retreat.Repainted throughout and enhanced with all new modern light fixtures. Central air conditioning, central vacuum. Two build-in attached car garage with both remote control. Move-in ready, professionally staged, and just steps from future school, pond, and parks! desirable neighbourhoods and more! Must see in person. A great opportunity to own this exceptional home. (id:43681)
Open House
现在这个房屋大家可以去Open House参观了!
开始于:
1:00 pm
结束于:
5:00 pm
开始于:
1:00 pm
结束于:
5:00 pm
房源概要
|
MLS® Number
|
W12146651 |
|
房源类型
|
民宅 |
|
社区名字
|
1008 - GO Glenorchy |
|
特征
|
无地毯, Sump Pump |
|
总车位
|
4 |
详 情
|
浴室
|
4 |
|
地上卧房
|
4 |
|
总卧房
|
4 |
|
Age
|
6 To 15 Years |
|
家电类
|
Central Vacuum, Garage Door Opener Remote(s), Range, 洗碗机, 烘干机, Garage Door Opener, 炉子, 洗衣机, 窗帘, 冰箱 |
|
地下室进展
|
已完成 |
|
地下室类型
|
N/a (unfinished) |
|
施工种类
|
独立屋 |
|
空调
|
中央空调 |
|
外墙
|
砖, 石 |
|
壁炉
|
有 |
|
地基类型
|
混凝土浇筑 |
|
供暖方式
|
天然气 |
|
供暖类型
|
压力热风 |
|
储存空间
|
2 |
|
内部尺寸
|
3000 - 3500 Sqft |
|
类型
|
独立屋 |
|
设备间
|
市政供水 |
车 位
土地
|
英亩数
|
无 |
|
污水道
|
Sanitary Sewer |
|
土地深度
|
92 Ft |
|
土地宽度
|
45 Ft |
|
不规则大小
|
45 X 92 Ft |
房 间
| 楼 层 |
类 型 |
长 度 |
宽 度 |
面 积 |
|
二楼 |
浴室 |
3.22 m |
2.5 m |
3.22 m x 2.5 m |
|
二楼 |
洗衣房 |
2.45 m |
1.9 m |
2.45 m x 1.9 m |
|
二楼 |
Loft |
5.5 m |
2.6 m |
5.5 m x 2.6 m |
|
二楼 |
卧室 |
4.65 m |
4.8 m |
4.65 m x 4.8 m |
|
二楼 |
第二卧房 |
3.3 m |
3.7 m |
3.3 m x 3.7 m |
|
二楼 |
第三卧房 |
3.3 m |
4 m |
3.3 m x 4 m |
|
二楼 |
Bedroom 4 |
3.75 m |
3.23 m |
3.75 m x 3.23 m |
|
二楼 |
浴室 |
3.35 m |
2.7 m |
3.35 m x 2.7 m |
|
二楼 |
浴室 |
1.7 m |
3.6 m |
1.7 m x 3.6 m |
|
一楼 |
客厅 |
5.3 m |
5.6 m |
5.3 m x 5.6 m |
|
一楼 |
厨房 |
3.7 m |
4.7 m |
3.7 m x 4.7 m |
|
一楼 |
浴室 |
1.47 m |
1.63 m |
1.47 m x 1.63 m |
|
一楼 |
Office |
3.02 m |
4.62 m |
3.02 m x 4.62 m |
|
一楼 |
餐厅 |
4.58 m |
5.1 m |
4.58 m x 5.1 m |
|
一楼 |
家庭房 |
4.5 m |
5.1 m |
4.5 m x 5.1 m |
设备间
https://www.realtor.ca/real-estate/28308979/3263-donald-mackay-street-oakville-go-glenorchy-1008-go-glenorchy


