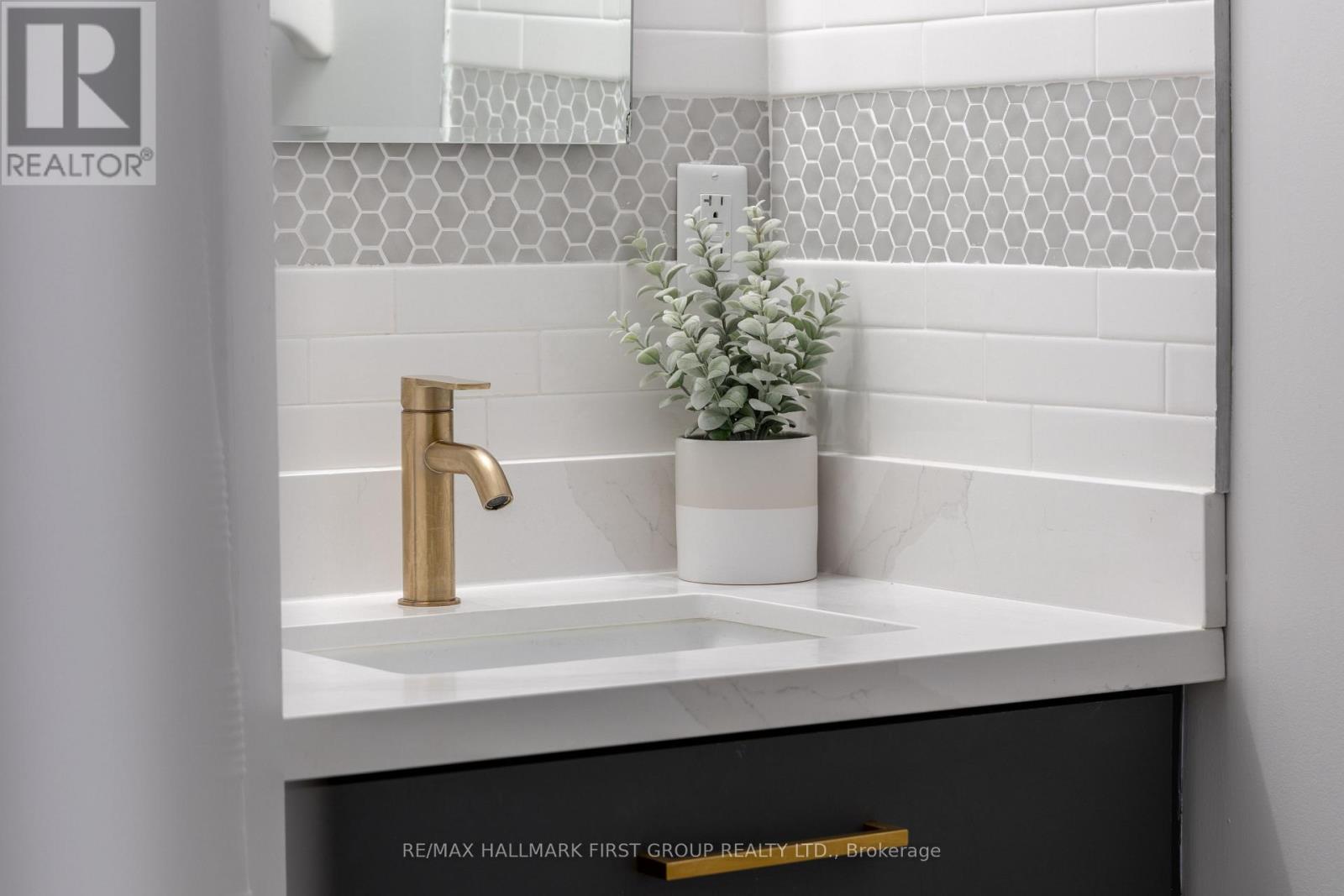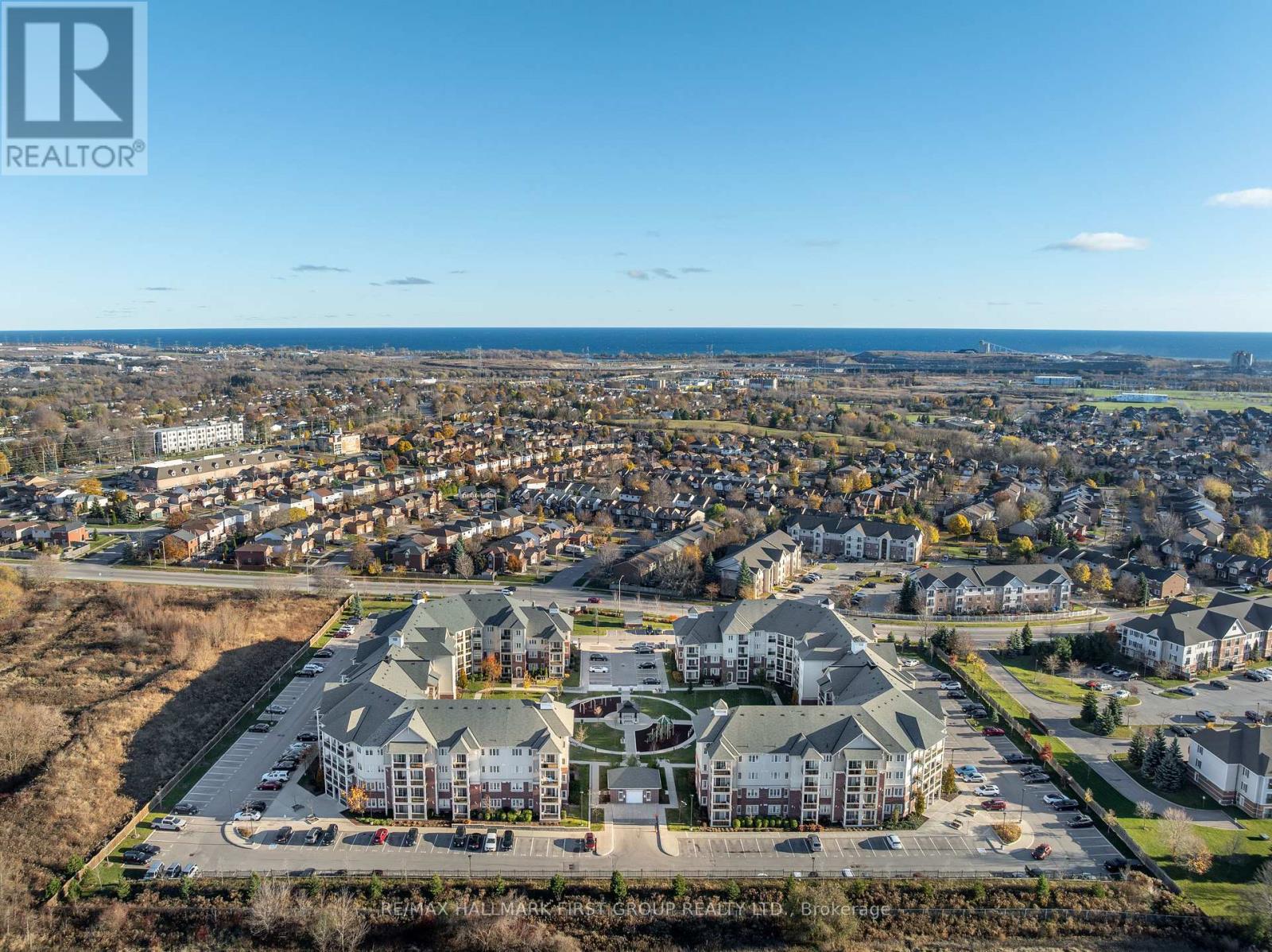1 卧室
1 浴室
500 - 599 sqft
中央空调
风热取暖
$1,900 Monthly
Welcome to the gorgeous #201-84 Aspen Springs Drive! The location is unmatched, with nearby grocery stores, gyms, restaurants, shops, future GO Station, and picturesque walking trails along the river. The beautiful courtyard is convenient for dog owners, and the community is known for its friendly neighbours and low maintenance lifestyle. Entering the space, youll find the open concept living area has a functional layout and has hardwood flooring and impressive 9 foot ceilings. The Juliette balcony brings in plenty of natural lighting, and the secondary walk out balcony overlooks the scenic parkette and courtyardperfect for morning coffees! The sparkling kitchen has ceramic tile flooring, quartz countertops, stainless steel appliances and ample cupboard space. The bedroom features hardwood flooring, 9 foot ceilings and frosted sliding doors, to add separation and privacy from the main living space.Residents of this building enjoy access to fantastic amenities, including an indoor gym, a party room, hobby and library rooms. This building also has elevators for added convenience! (id:43681)
房源概要
|
MLS® Number
|
E12146155 |
|
房源类型
|
民宅 |
|
社区名字
|
Bowmanville |
|
附近的便利设施
|
礼拜场所, 公园, 医院, 学校 |
|
社区特征
|
Pet Restrictions, 社区活动中心 |
|
特征
|
阳台, 无地毯, In Suite Laundry |
|
总车位
|
1 |
详 情
|
浴室
|
1 |
|
地上卧房
|
1 |
|
总卧房
|
1 |
|
公寓设施
|
宴会厅, Visitor Parking, 健身房, Storage - Locker |
|
家电类
|
洗碗机, 烘干机, 炉子, 洗衣机, Water Purifier, 冰箱 |
|
空调
|
中央空调 |
|
外墙
|
砖 |
|
Flooring Type
|
Ceramic, Hardwood |
|
供暖方式
|
天然气 |
|
供暖类型
|
压力热风 |
|
内部尺寸
|
500 - 599 Sqft |
|
类型
|
公寓 |
车 位
土地
|
英亩数
|
无 |
|
土地便利设施
|
宗教场所, 公园, 医院, 学校 |
房 间
| 楼 层 |
类 型 |
长 度 |
宽 度 |
面 积 |
|
一楼 |
厨房 |
4.17 m |
2.13 m |
4.17 m x 2.13 m |
|
一楼 |
大型活动室 |
4.63 m |
3.05 m |
4.63 m x 3.05 m |
|
一楼 |
主卧 |
3.35 m |
2.97 m |
3.35 m x 2.97 m |
https://www.realtor.ca/real-estate/28307836/201-84-aspen-springs-drive-clarington-bowmanville-bowmanville
















































