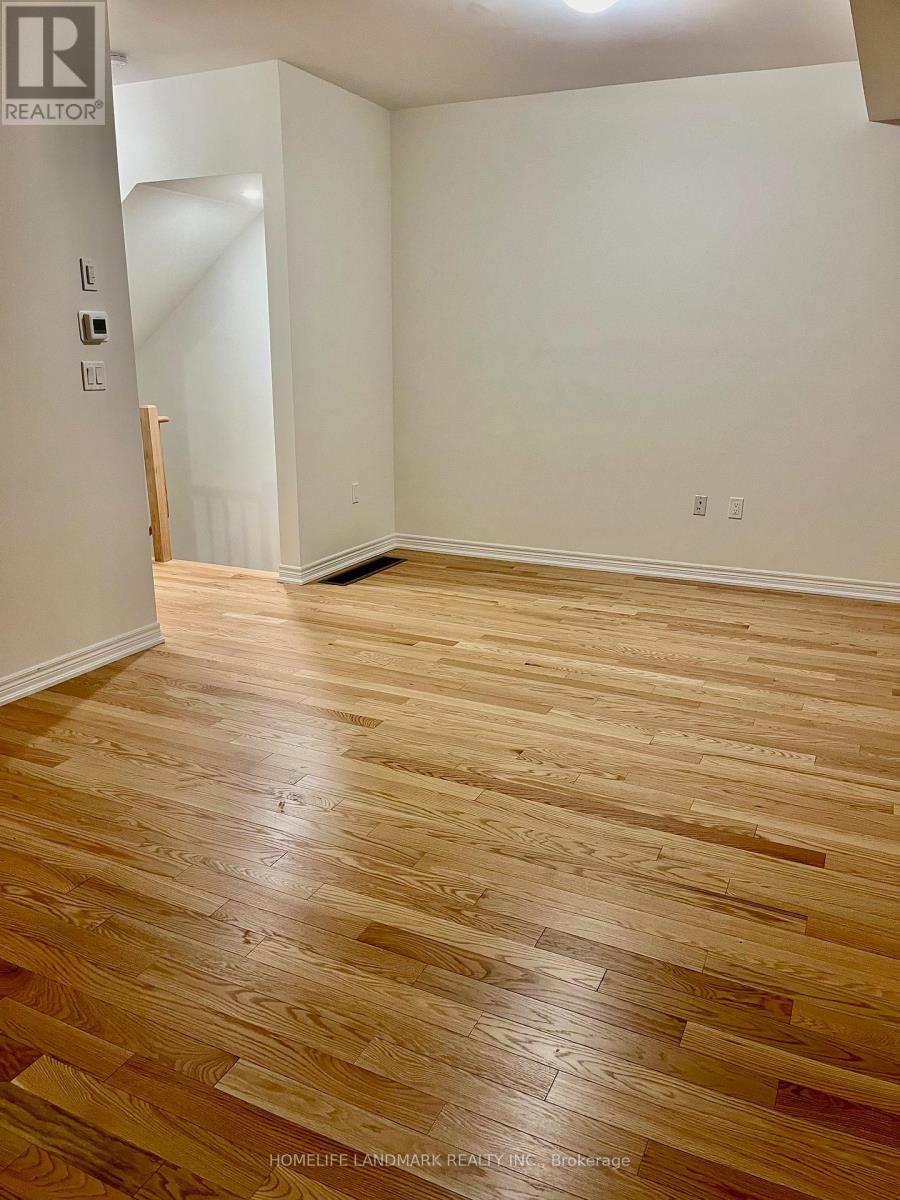4 卧室
4 浴室
1500 - 2000 sqft
中央空调
风热取暖
$2,995 Monthly
1 Yr old Townhouse, Open Concept 3 Bedrooms And 3 Washrooms in the New highly sought after area of Windfield. This Spacious Open Concept Family, Living, dining & Breakfast area with Beautiful Kitchen with extended cabinets & Breakfast Bar, large island opening to the living room w/o to huge covered terrace, that can use as family gathering/summer-winter BBQ area. Brand New s/s appliances, hood fan with Microwave. Foyer with Closet & beautiful natural oak Stairs, Hardwood on the main floor. Master Bedroom Comes with a 4 piece ensuite and with His/Her closet. 3rd Bedroom w/o to terrace & a full Additional bathroom and Laundry in 3rd floor.This is a prime location, Close to Ontario Tech/Durham College, close proximity/Walking distance to essential amenities like TimHorton, Groceries, LCBO, Costco, Bank ensuring convenience in daily living.All utilities (Hydro, Water & Gas) expenses carried by tenant (id:43681)
房源概要
|
MLS® Number
|
E12146219 |
|
房源类型
|
民宅 |
|
社区名字
|
Windfields |
|
附近的便利设施
|
公共交通, 学校 |
|
总车位
|
1 |
详 情
|
浴室
|
4 |
|
地上卧房
|
3 |
|
地下卧室
|
1 |
|
总卧房
|
4 |
|
Age
|
0 To 5 Years |
|
家电类
|
Water Meter, 烘干机, Hood 电扇, 微波炉, 炉子, 洗衣机, 冰箱 |
|
施工种类
|
附加的 |
|
空调
|
中央空调 |
|
外墙
|
砖 |
|
Flooring Type
|
Ceramic, Laminate, Carpeted |
|
地基类型
|
混凝土浇筑 |
|
客人卫生间(不包含洗浴)
|
1 |
|
供暖方式
|
天然气 |
|
供暖类型
|
压力热风 |
|
储存空间
|
3 |
|
内部尺寸
|
1500 - 2000 Sqft |
|
类型
|
联排别墅 |
|
设备间
|
市政供水 |
车 位
土地
|
英亩数
|
无 |
|
土地便利设施
|
公共交通, 学校 |
|
污水道
|
Sanitary Sewer |
|
土地深度
|
70 Ft |
|
土地宽度
|
20 Ft |
|
不规则大小
|
20 X 70 Ft |
房 间
| 楼 层 |
类 型 |
长 度 |
宽 度 |
面 积 |
|
二楼 |
客厅 |
3.45 m |
3.05 m |
3.45 m x 3.05 m |
|
二楼 |
厨房 |
3.45 m |
3.05 m |
3.45 m x 3.05 m |
|
二楼 |
家庭房 |
5.87 m |
3.35 m |
5.87 m x 3.35 m |
|
三楼 |
主卧 |
4.14 m |
3.97 m |
4.14 m x 3.97 m |
|
三楼 |
第二卧房 |
2.8 m |
2.74 m |
2.8 m x 2.74 m |
|
三楼 |
第三卧房 |
2.92 m |
2.95 m |
2.92 m x 2.95 m |
|
一楼 |
门厅 |
3 m |
2 m |
3 m x 2 m |
|
一楼 |
卧室 |
3.3 m |
3.1 m |
3.3 m x 3.1 m |
设备间
https://www.realtor.ca/real-estate/28307984/129-air-dancer-crescent-oshawa-windfields-windfields






















