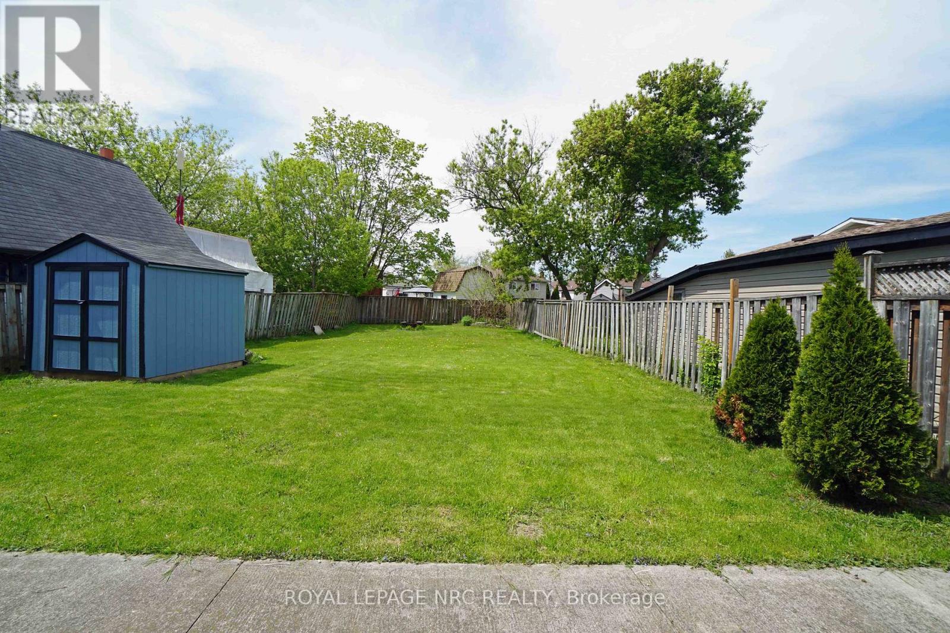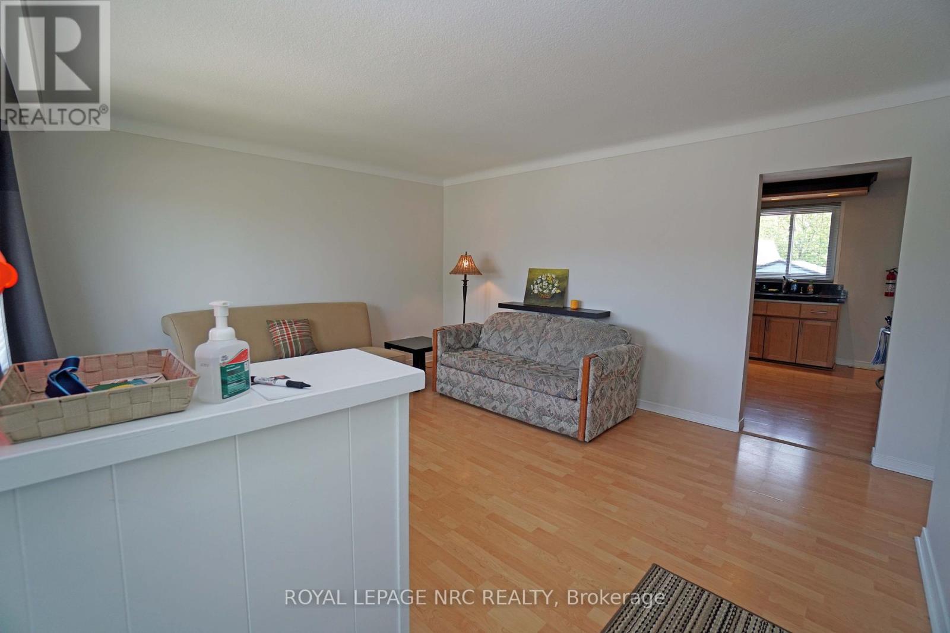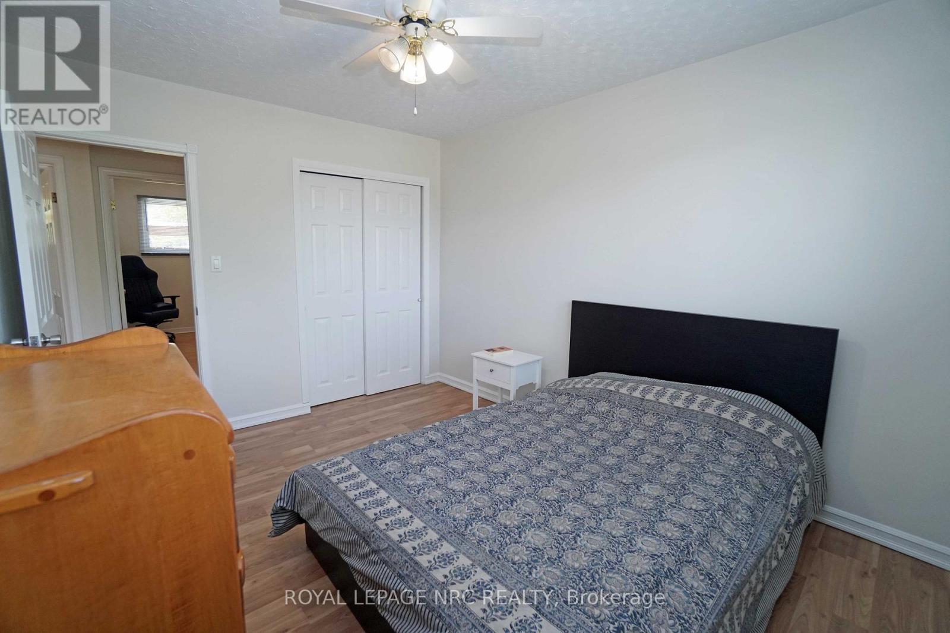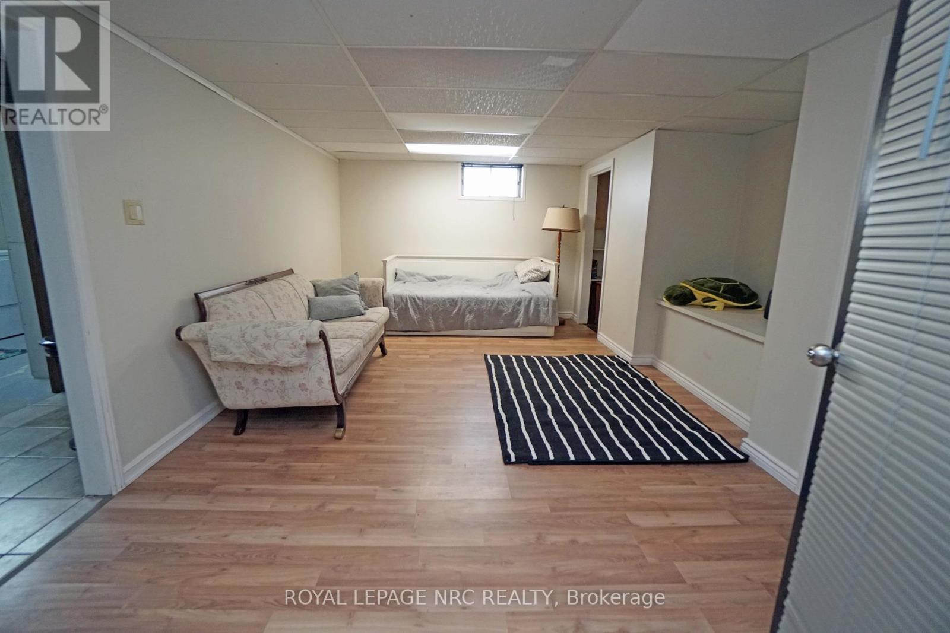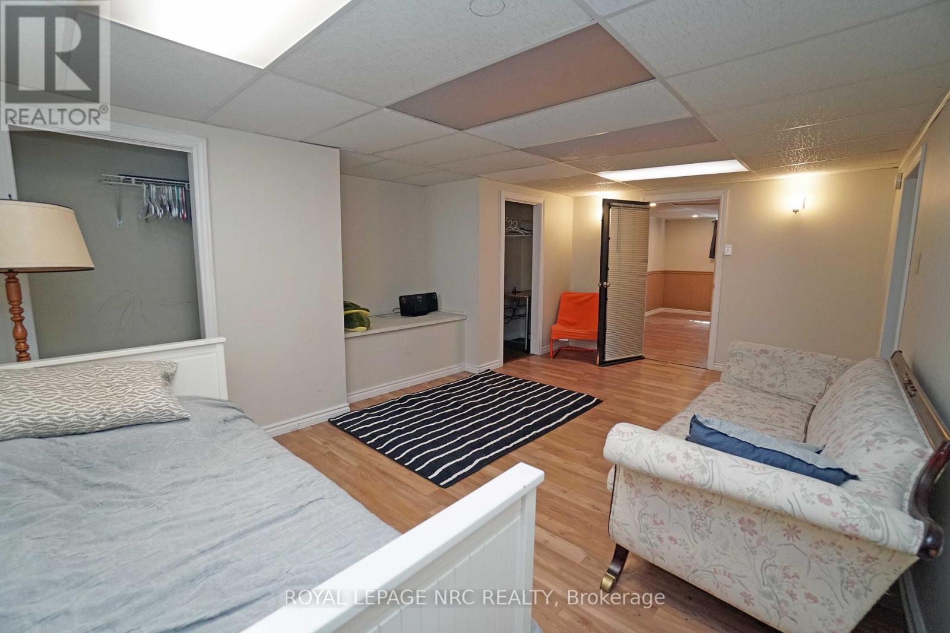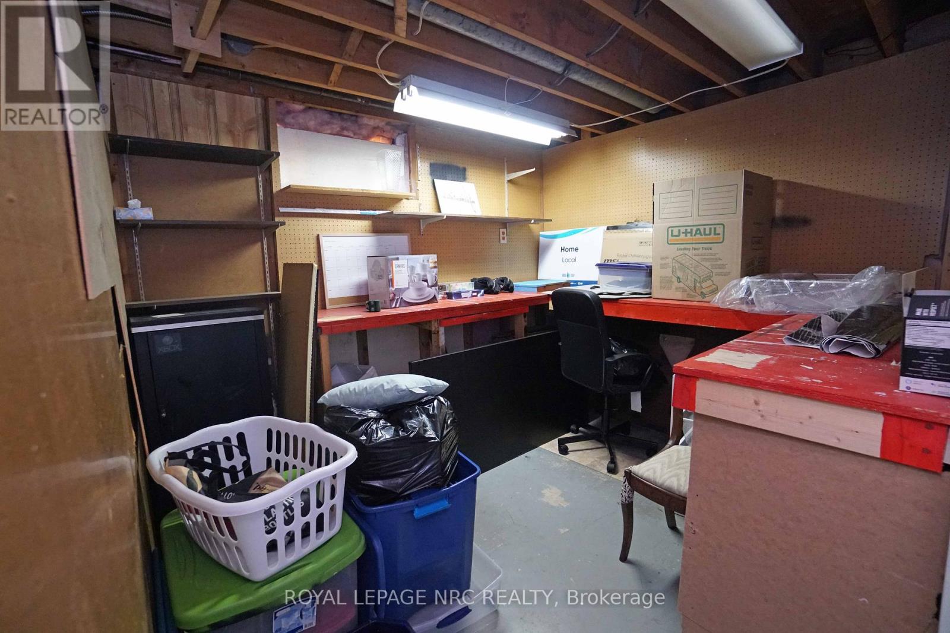4 卧室
2 浴室
700 - 1100 sqft
平房
中央空调
风热取暖
$584,900
May 12th freshly and professionally painted main floor, brand new fridge and dishwasher. West End Bungalow on Pelham Rd! Conveniently located on a bus route. Zoned R2. A separate entrance to the finished basement (egress window installed in basement bedroom in 2020). The Kitchen features a double sink, gas stove, and granite tile countertops. Both bathrooms were renovated just a few years ago. Backside, main floor windows replaced 2020. The furnace and central air were replaced around 2017 (as per previous owner). Enjoy a spacious eat-in kitchen overlooking a deep 163 (+/-) backyard, complete with a tiered deck, concrete patio, and gas BBQ hookup. The dryer and the water heater also have a gas hookup, providing greater energy efficiency and lower operating costs. A prime location, under 10 minutes drive from The Pen Centre, Fourth Avenue shopping, Brock University, the hospital, and more! (id:43681)
房源概要
|
MLS® Number
|
X12146133 |
|
房源类型
|
民宅 |
|
社区名字
|
458 - Western Hill |
|
设备类型
|
热水器 |
|
特征
|
Irregular Lot Size |
|
总车位
|
2 |
|
租赁设备类型
|
热水器 |
详 情
|
浴室
|
2 |
|
地上卧房
|
3 |
|
地下卧室
|
1 |
|
总卧房
|
4 |
|
家电类
|
烘干机, 炉子, 洗衣机, 冰箱 |
|
建筑风格
|
平房 |
|
地下室进展
|
已装修 |
|
地下室类型
|
全完工 |
|
施工种类
|
独立屋 |
|
空调
|
中央空调 |
|
外墙
|
砖 Facing, 木头 |
|
地基类型
|
混凝土浇筑 |
|
供暖方式
|
天然气 |
|
供暖类型
|
压力热风 |
|
储存空间
|
1 |
|
内部尺寸
|
700 - 1100 Sqft |
|
类型
|
独立屋 |
|
设备间
|
市政供水 |
车 位
土地
|
英亩数
|
无 |
|
围栏类型
|
Fenced Yard |
|
污水道
|
Sanitary Sewer |
|
土地深度
|
163 Ft ,6 In |
|
土地宽度
|
57 Ft ,4 In |
|
不规则大小
|
57.4 X 163.5 Ft |
|
规划描述
|
R2 |
房 间
| 楼 层 |
类 型 |
长 度 |
宽 度 |
面 积 |
|
地下室 |
Bedroom 4 |
4.54 m |
4.5 m |
4.54 m x 4.5 m |
|
地下室 |
娱乐,游戏房 |
5.65 m |
4.07 m |
5.65 m x 4.07 m |
|
地下室 |
Workshop |
2.86 m |
2.45 m |
2.86 m x 2.45 m |
|
地下室 |
洗衣房 |
4.15 m |
2.24 m |
4.15 m x 2.24 m |
|
一楼 |
客厅 |
4.56 m |
4.13 m |
4.56 m x 4.13 m |
|
一楼 |
厨房 |
5.16 m |
3.5 m |
5.16 m x 3.5 m |
|
一楼 |
主卧 |
3.67 m |
3.02 m |
3.67 m x 3.02 m |
|
一楼 |
第二卧房 |
3.2 m |
2.67 m |
3.2 m x 2.67 m |
|
一楼 |
第三卧房 |
2.95 m |
2 m |
2.95 m x 2 m |
https://www.realtor.ca/real-estate/28307716/228-pelham-road-st-catharines-western-hill-458-western-hill




