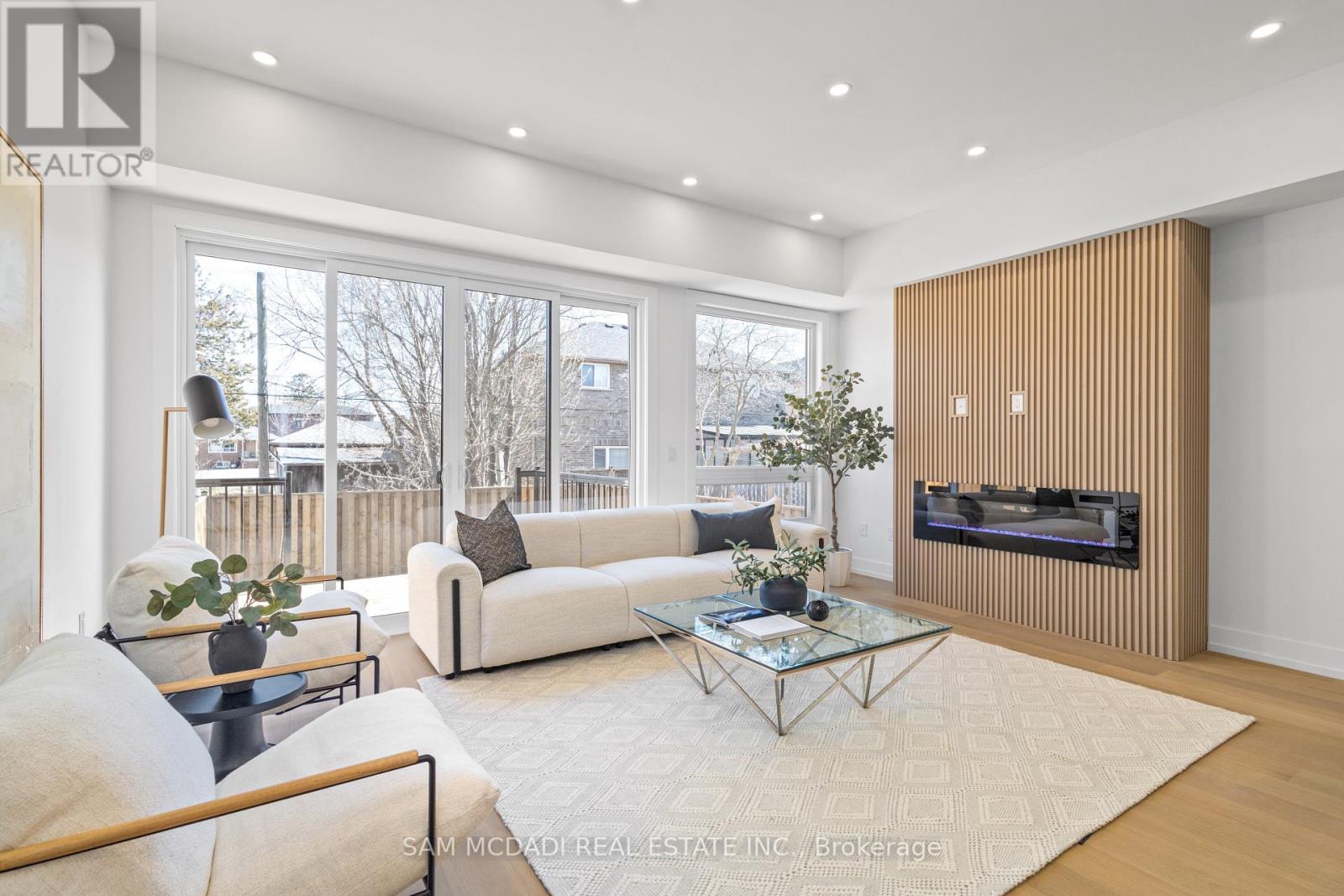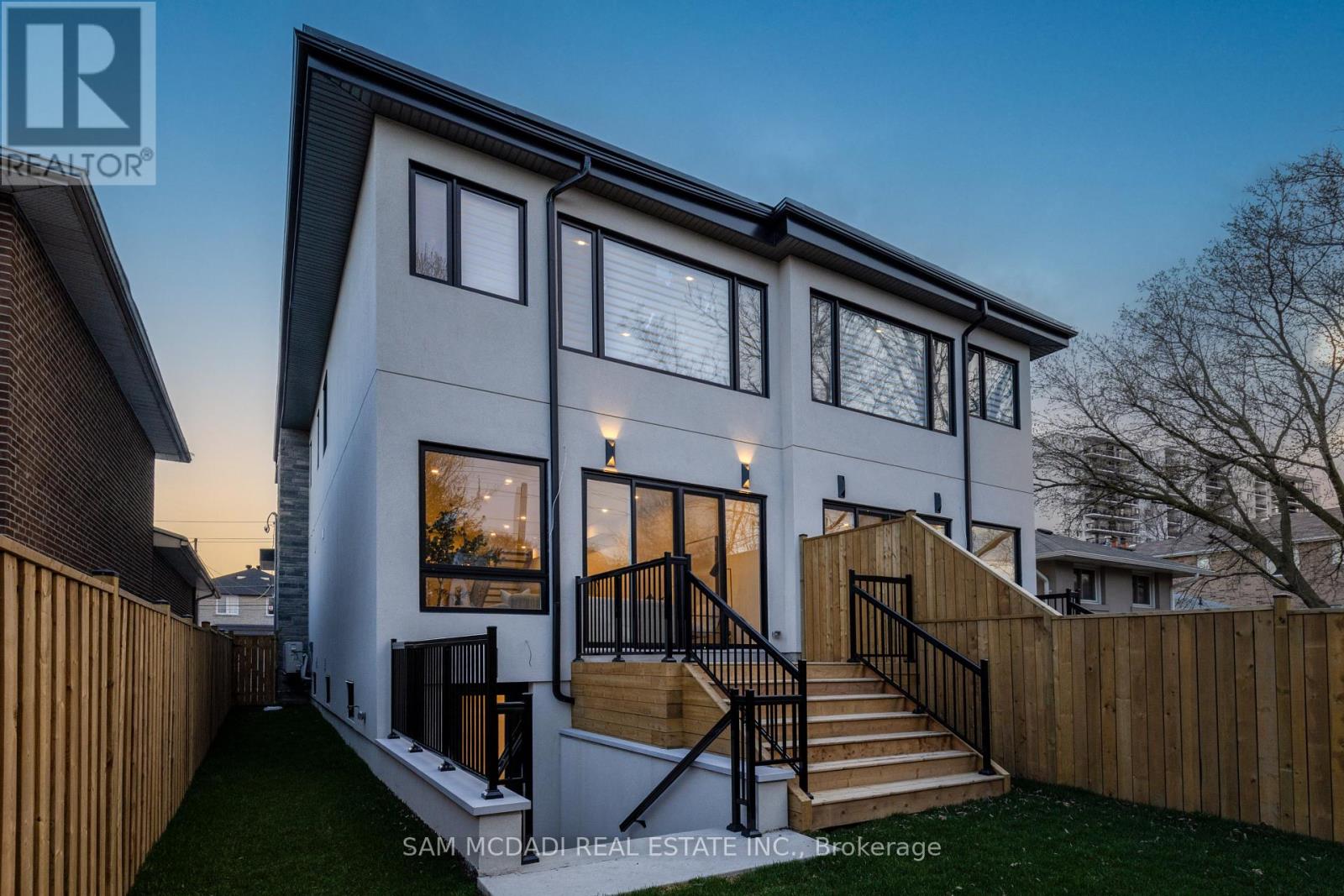5 卧室
5 浴室
2000 - 2500 sqft
壁炉
中央空调
风热取暖
$1,888,000
Welcome to sophisticated living at 1037 Caven St, in the vibrant ever-evolving Lakeview neighbourhood. This thoughtfully crafted custom-built semi-detached offers an exceptional blend of modern design and functional versatility, perfect for the most discerning buyer seeking lifestyle and location in one. Step inside to be greeted by a light-filled open-concept main floor, designed to impress with its seamless flow, elegant hardwood floors, and an expansive kitchen outfitted with premium built-in appliances, waterfall quartz counters, and a commanding centre island that anchors the space for everyday living and entertaining alike. The dining and living areas extend naturally, warmed by a statement fireplace and framed by oversized windows that lead out to a private deck. Retreat upstairs to the serene primary suite, elevated with a spa-inspired ensuite and a meticulously designed walk-in closet, while the additional bedrooms are equally generous and bright, offering space for family or guests. The finished lower level brings endless possibilities, complete with a separate entrance, sleek second kitchen, spacious recreation area, and additional bedroom, ideal for multi-generational living or supplementary income. Set in the heart of Lakeview, short commute to the upcoming Lakeview Village waterfront redevelopment, top-rated schools, vibrant parks, nature trails, and downtown Toronto via the QEW. Experience the perfect fusion of luxury, convenience, and investment in one. No detail overlooked! (id:43681)
房源概要
|
MLS® Number
|
W12146059 |
|
房源类型
|
民宅 |
|
社区名字
|
Lakeview |
|
附近的便利设施
|
学校, 公共交通, 公园 |
|
社区特征
|
社区活动中心 |
|
特征
|
亲戚套间 |
|
总车位
|
3 |
详 情
|
浴室
|
5 |
|
地上卧房
|
4 |
|
地下卧室
|
1 |
|
总卧房
|
5 |
|
Age
|
New Building |
|
公寓设施
|
Fireplace(s) |
|
家电类
|
洗碗机, Garage Door Opener, 烤箱, Hood 电扇, Range, 炉子, 窗帘, 冰箱 |
|
地下室进展
|
已装修 |
|
地下室功能
|
Apartment In Basement |
|
地下室类型
|
N/a (finished) |
|
施工种类
|
Semi-detached |
|
空调
|
中央空调 |
|
外墙
|
石 |
|
Fire Protection
|
Smoke Detectors |
|
壁炉
|
有 |
|
Fireplace Total
|
1 |
|
Flooring Type
|
Hardwood |
|
地基类型
|
混凝土浇筑 |
|
客人卫生间(不包含洗浴)
|
1 |
|
供暖方式
|
天然气 |
|
供暖类型
|
压力热风 |
|
储存空间
|
2 |
|
内部尺寸
|
2000 - 2500 Sqft |
|
类型
|
独立屋 |
|
设备间
|
市政供水 |
车 位
土地
|
英亩数
|
无 |
|
围栏类型
|
Fenced Yard |
|
土地便利设施
|
学校, 公共交通, 公园 |
|
污水道
|
Sanitary Sewer |
|
土地深度
|
124 Ft ,10 In |
|
土地宽度
|
25 Ft |
|
不规则大小
|
25 X 124.9 Ft |
房 间
| 楼 层 |
类 型 |
长 度 |
宽 度 |
面 积 |
|
二楼 |
主卧 |
3.73 m |
6.65 m |
3.73 m x 6.65 m |
|
二楼 |
第二卧房 |
2.98 m |
3.52 m |
2.98 m x 3.52 m |
|
二楼 |
第三卧房 |
3.56 m |
3.37 m |
3.56 m x 3.37 m |
|
二楼 |
Bedroom 4 |
3.25 m |
3.48 m |
3.25 m x 3.48 m |
|
地下室 |
娱乐,游戏房 |
5.12 m |
6.36 m |
5.12 m x 6.36 m |
|
地下室 |
Bedroom 5 |
2.74 m |
3.96 m |
2.74 m x 3.96 m |
|
地下室 |
厨房 |
1.14 m |
4.01 m |
1.14 m x 4.01 m |
|
一楼 |
厨房 |
5.44 m |
3.98 m |
5.44 m x 3.98 m |
|
一楼 |
餐厅 |
5.44 m |
2.74 m |
5.44 m x 2.74 m |
|
一楼 |
客厅 |
5.44 m |
3.3 m |
5.44 m x 3.3 m |
|
一楼 |
洗衣房 |
2.7 m |
3.05 m |
2.7 m x 3.05 m |
设备间
https://www.realtor.ca/real-estate/28307422/1037-caven-street-mississauga-lakeview-lakeview













































