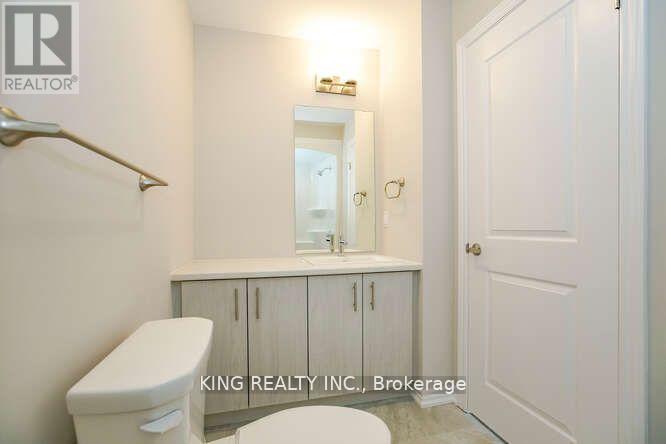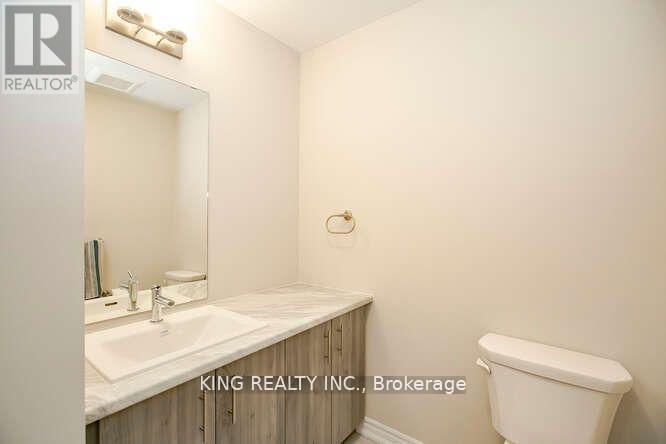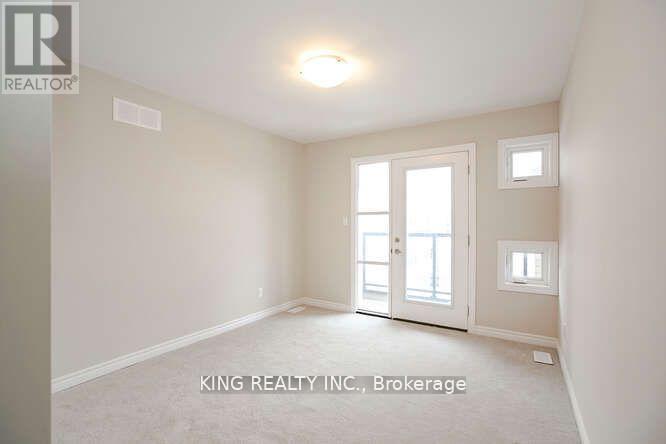3 卧室
3 浴室
1100 - 1500 sqft
风热取暖
$2,700 Monthly
Welcome to 5678 Dorchester Road, Unit 7 a stunning brand-new 3-bedroom, 2.5-bathroom townhome by Centennial Homes. This modern, open-concept home features contemporary finishes, a private balcony, and a 1-car garage. Located in the heart of Niagara Falls, you will have easy access to shopping, dining, parks, schools, and major highways. Whether you are seeking a luxurious retreat or a growing family home, this property is the perfect fit. The spacious layout includes a bright living/dining area, an upgraded kitchen, hardwood flooring on the main level, and hardwood stairs. The primary bedroom offers a large closet and a 5-piece ensuite bathroom, with two additional generously sized bedrooms. Enjoy outdoor space with a good-sized backyard. Situated in a highly sought-after neighborhood, you will be close to banks, grocery stores, parks, schools, libraries, restaurants, and more! (id:43681)
房源概要
|
MLS® Number
|
X12146016 |
|
房源类型
|
民宅 |
|
社区名字
|
215 - Hospital |
|
总车位
|
2 |
详 情
|
浴室
|
3 |
|
地上卧房
|
3 |
|
总卧房
|
3 |
|
家电类
|
窗帘 |
|
地下室类型
|
Full |
|
施工种类
|
附加的 |
|
外墙
|
砖 |
|
地基类型
|
砖 |
|
客人卫生间(不包含洗浴)
|
1 |
|
供暖方式
|
天然气 |
|
供暖类型
|
压力热风 |
|
储存空间
|
2 |
|
内部尺寸
|
1100 - 1500 Sqft |
|
类型
|
联排别墅 |
|
设备间
|
市政供水 |
车 位
土地
|
英亩数
|
无 |
|
污水道
|
Sanitary Sewer |
|
土地深度
|
59 Ft ,7 In |
|
土地宽度
|
23 Ft ,1 In |
|
不规则大小
|
23.1 X 59.6 Ft |
房 间
| 楼 层 |
类 型 |
长 度 |
宽 度 |
面 积 |
|
二楼 |
主卧 |
4.9 m |
3.65 m |
4.9 m x 3.65 m |
|
二楼 |
第二卧房 |
3.45 m |
3.07 m |
3.45 m x 3.07 m |
|
二楼 |
第三卧房 |
3.23 m |
3.56 m |
3.23 m x 3.56 m |
|
一楼 |
厨房 |
2 m |
3.8 m |
2 m x 3.8 m |
|
一楼 |
家庭房 |
3.68 m |
3.8 m |
3.68 m x 3.8 m |
|
一楼 |
Study |
3.23 m |
2 m |
3.23 m x 2 m |
|
一楼 |
门厅 |
2.5 m |
1.46 m |
2.5 m x 1.46 m |
https://www.realtor.ca/real-estate/28307431/7-5678-dorchester-road-niagara-falls-hospital-215-hospital


























