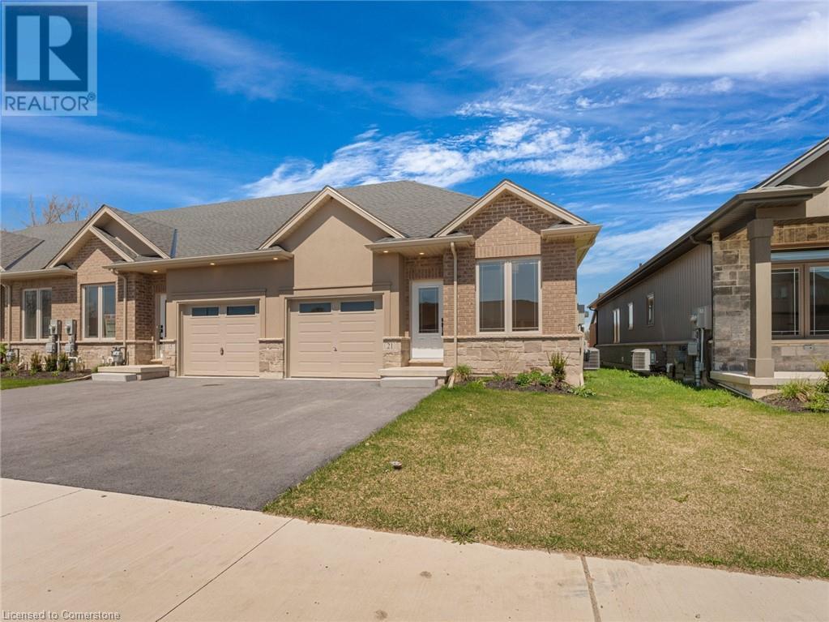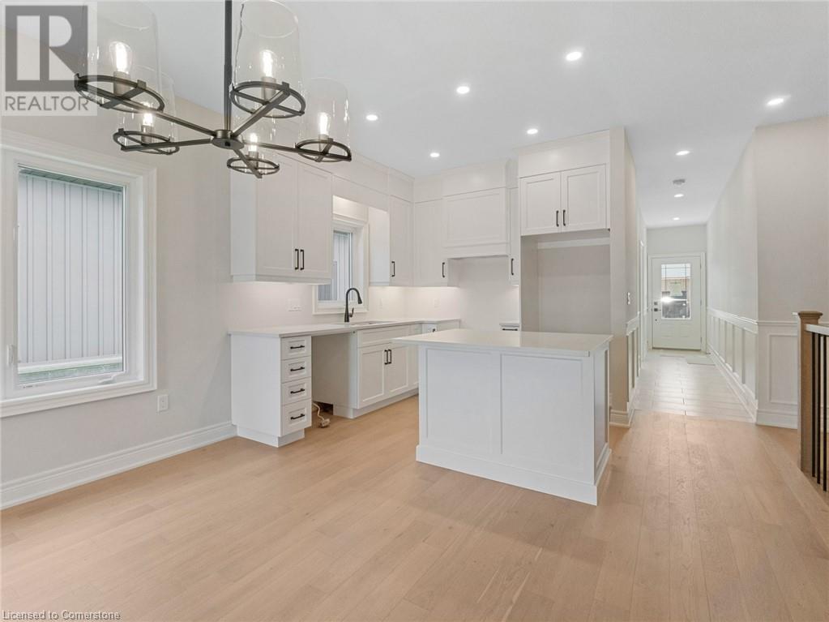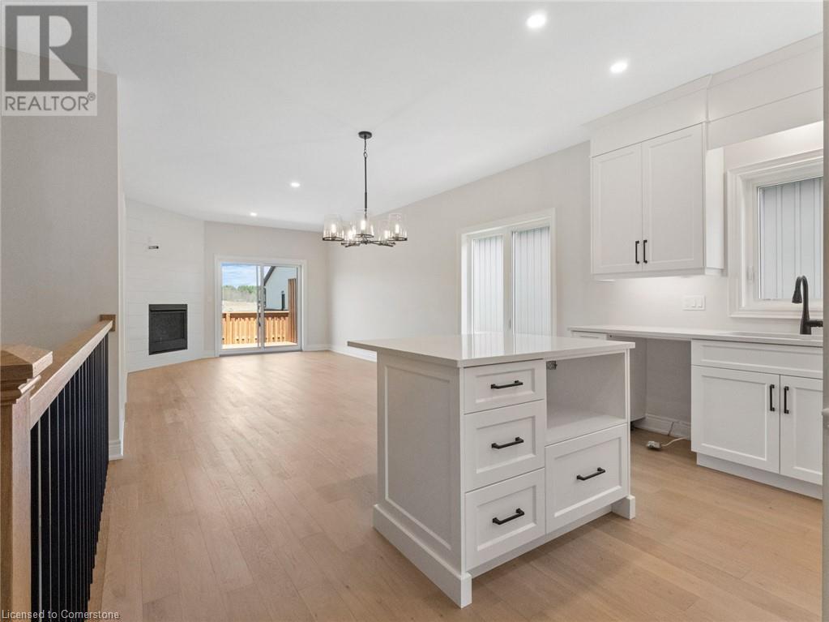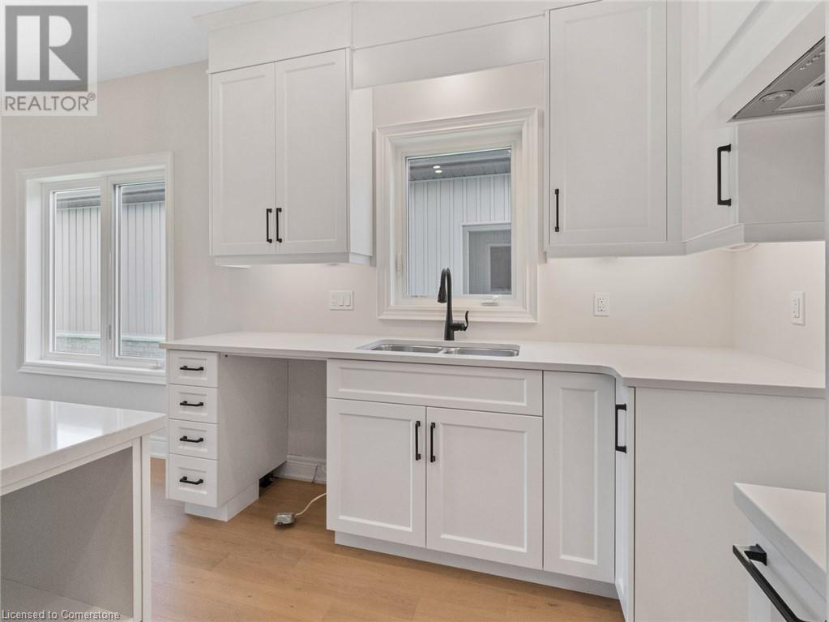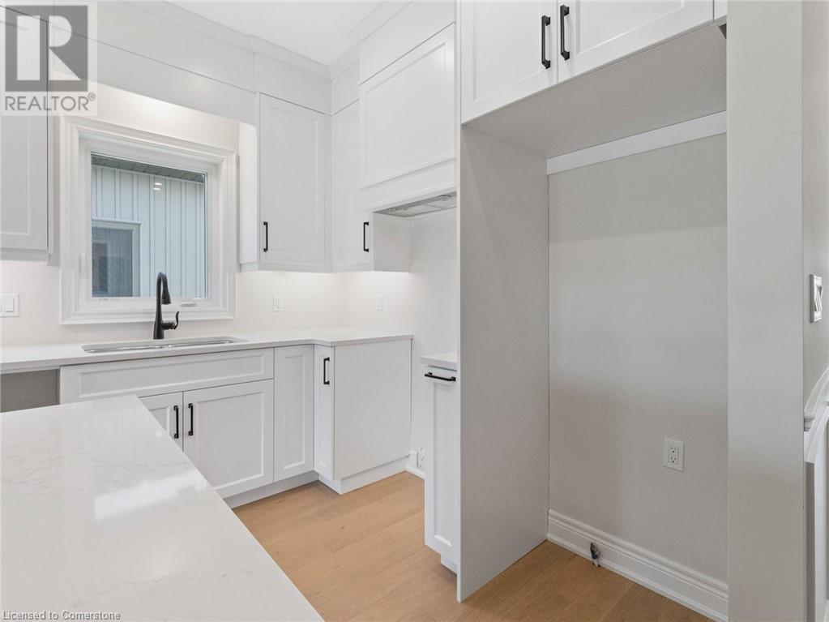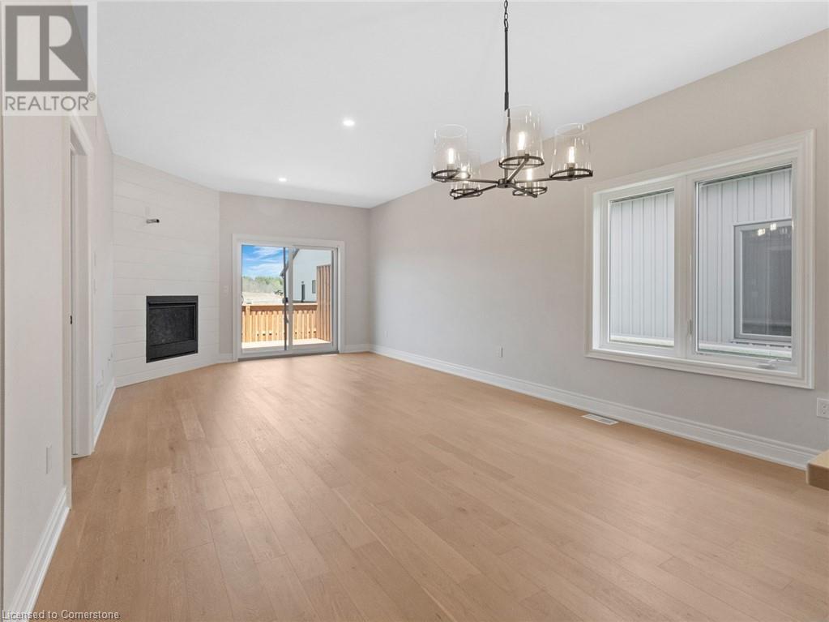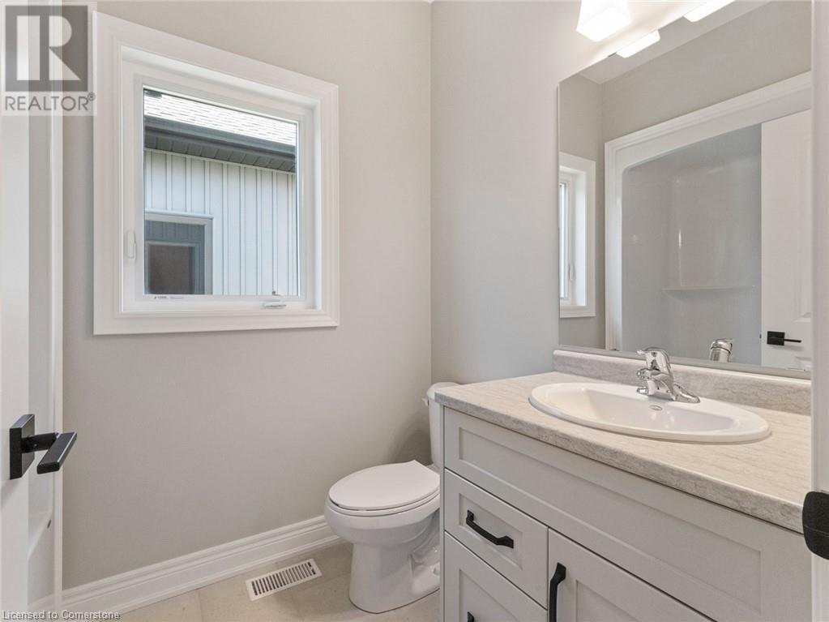3 卧室
3 浴室
1687 sqft
平房
中央空调
风热取暖
$725,000
POLICELLA Homes welcomes you to their latest townhouse development in Welland. This open concept bungalow townhouse gives you plenty of space for all your needs. No condo fees, all units are freehold with nothing left to spare inside and outside. The interior features all you need with 2 bedrooms, laundry, 2 baths and an open kitchen/dining/living room with fireplace. The basement comes fully finished with 1 bedroom, rec room with a fireplace and bathroom. Enjoy living with minimal maintenance in these bungalow townhouses. The exterior is fully sodded and a double car paved driveway. Feel free to view this townhouse or look at models available. Several units are available as blank canvases for you to finish to your tastes. Living just got better in this neighborhood so call to book a private viewing today. (id:43681)
房源概要
|
MLS® Number
|
40722912 |
|
房源类型
|
民宅 |
|
附近的便利设施
|
近高尔夫球场, 医院, 公园, 礼拜场所, 公共交通 |
|
社区特征
|
School Bus |
|
设备类型
|
热水器 |
|
总车位
|
3 |
|
租赁设备类型
|
热水器 |
详 情
|
浴室
|
3 |
|
地上卧房
|
2 |
|
地下卧室
|
1 |
|
总卧房
|
3 |
|
家电类
|
Water Meter |
|
建筑风格
|
平房 |
|
地下室进展
|
部分完成 |
|
地下室类型
|
全部完成 |
|
施工种类
|
附加的 |
|
空调
|
中央空调 |
|
外墙
|
砖 Veneer, 石, 乙烯基壁板 |
|
地基类型
|
混凝土浇筑 |
|
供暖方式
|
天然气 |
|
供暖类型
|
压力热风 |
|
储存空间
|
1 |
|
内部尺寸
|
1687 Sqft |
|
类型
|
联排别墅 |
|
设备间
|
市政供水 |
车 位
土地
|
英亩数
|
无 |
|
土地便利设施
|
近高尔夫球场, 医院, 公园, 宗教场所, 公共交通 |
|
污水道
|
城市污水处理系统 |
|
土地深度
|
98 Ft |
|
土地宽度
|
29 Ft |
|
规划描述
|
Rm-85 |
房 间
| 楼 层 |
类 型 |
长 度 |
宽 度 |
面 积 |
|
地下室 |
三件套卫生间 |
|
|
Measurements not available |
|
地下室 |
卧室 |
|
|
10'0'' x 10'4'' |
|
地下室 |
娱乐室 |
|
|
18'0'' x 14'0'' |
|
一楼 |
洗衣房 |
|
|
Measurements not available |
|
一楼 |
三件套卫生间 |
|
|
Measurements not available |
|
一楼 |
卧室 |
|
|
15'4'' x 11'8'' |
|
一楼 |
卧室 |
|
|
12'0'' x 10'0'' |
|
一楼 |
四件套浴室 |
|
|
Measurements not available |
|
一楼 |
厨房 |
|
|
10'0'' x 14'0'' |
|
一楼 |
餐厅 |
|
|
10'0'' x 13'0'' |
|
一楼 |
客厅 |
|
|
12'0'' x 13'6'' |
https://www.realtor.ca/real-estate/28307322/21-austin-drive-welland


