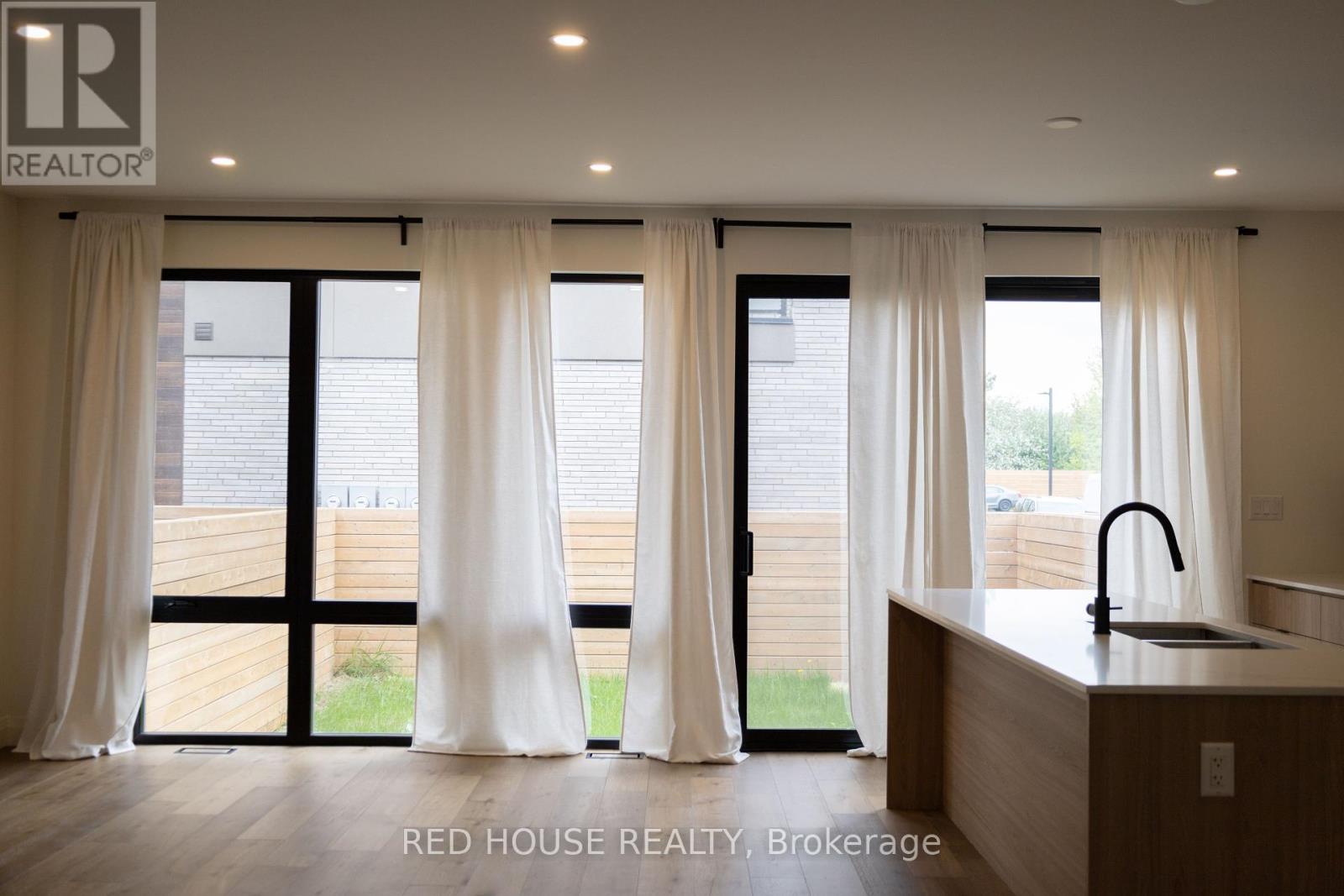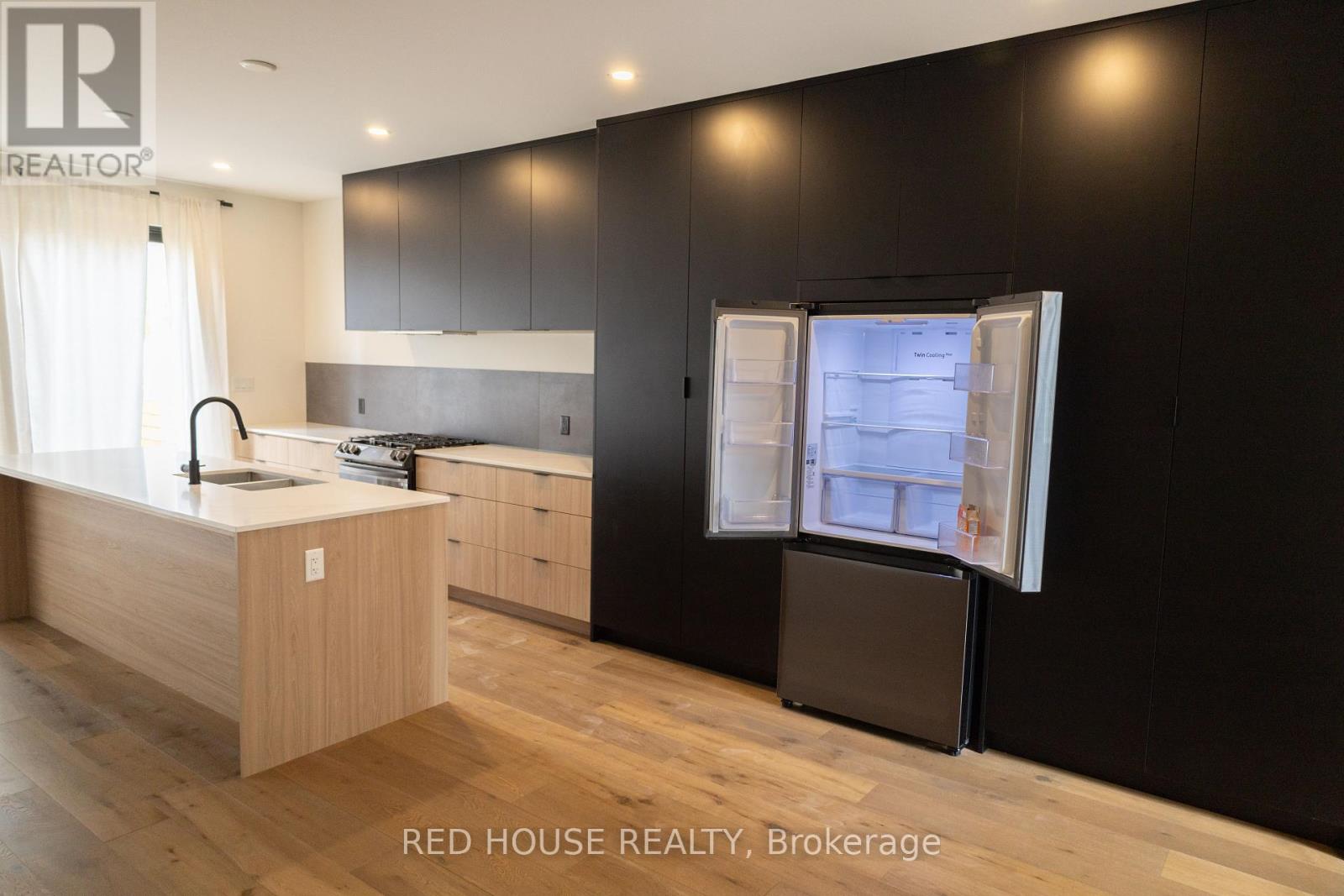3 卧室
3 浴室
1500 - 2000 sqft
中央空调
风热取暖
$2,900 Monthly
This stunning home offers a bright open-concept layout, filled with natural light streaming through large windows. The custom kitchen is outfitted with quartz countertops and blends style with function. Featuring three generously sized bedrooms and three bathrooms, including a luxurious ensuite with a built-in walk-in closet in the primary suite. Additional features include a single-car garage, a partially finished basement with soaring 9 ceilings, and striking architectural details throughout. Centrally located in Niagara, this home is just minutes from golf courses, shopping, a variety of public and Catholic schools, recreational facilities, walking trails, and the regions celebrated wine country. With over 1,720 square feet of thoughtfully designed living space, this home offers exceptional versatility, smart use of space, and impressive curb appeal. (id:43681)
房源概要
|
MLS® Number
|
X12146049 |
|
房源类型
|
民宅 |
|
社区名字
|
662 - Fonthill |
|
特征
|
In Suite Laundry, Sump Pump |
|
总车位
|
1 |
详 情
|
浴室
|
3 |
|
地上卧房
|
3 |
|
总卧房
|
3 |
|
Age
|
0 To 5 Years |
|
家电类
|
Water Meter, Water Heater - Tankless, Water Heater, 洗碗机, 烘干机, Garage Door Opener, Hood 电扇, 炉子, 洗衣机, 窗帘, 冰箱 |
|
地下室进展
|
部分完成 |
|
地下室类型
|
全部完成 |
|
施工种类
|
附加的 |
|
空调
|
中央空调 |
|
外墙
|
乙烯基壁板 |
|
地基类型
|
混凝土浇筑 |
|
客人卫生间(不包含洗浴)
|
1 |
|
供暖方式
|
天然气 |
|
供暖类型
|
压力热风 |
|
储存空间
|
2 |
|
内部尺寸
|
1500 - 2000 Sqft |
|
类型
|
联排别墅 |
|
设备间
|
市政供水 |
车 位
土地
|
英亩数
|
无 |
|
污水道
|
Sanitary Sewer |
|
土地深度
|
98 Ft ,7 In |
|
土地宽度
|
23 Ft ,1 In |
|
不规则大小
|
23.1 X 98.6 Ft |
房 间
| 楼 层 |
类 型 |
长 度 |
宽 度 |
面 积 |
|
二楼 |
主卧 |
4.5 m |
3.4 m |
4.5 m x 3.4 m |
|
二楼 |
其它 |
3.2 m |
1.65 m |
3.2 m x 1.65 m |
|
二楼 |
其它 |
3.45 m |
2.16 m |
3.45 m x 2.16 m |
|
二楼 |
浴室 |
2.54 m |
1.93 m |
2.54 m x 1.93 m |
|
二楼 |
卧室 |
3.35 m |
3.96 m |
3.35 m x 3.96 m |
|
二楼 |
卧室 |
3.12 m |
3.2 m |
3.12 m x 3.2 m |
|
二楼 |
洗衣房 |
2.34 m |
1.88 m |
2.34 m x 1.88 m |
|
一楼 |
门厅 |
2.06 m |
5.74 m |
2.06 m x 5.74 m |
|
一楼 |
餐厅 |
3.45 m |
3.35 m |
3.45 m x 3.35 m |
|
一楼 |
浴室 |
1.52 m |
1.63 m |
1.52 m x 1.63 m |
|
一楼 |
厨房 |
3.38 m |
7.32 m |
3.38 m x 7.32 m |
|
一楼 |
客厅 |
3.45 m |
4.44 m |
3.45 m x 4.44 m |
https://www.realtor.ca/real-estate/28307440/100-lametti-drive-pelham-fonthill-662-fonthill


































