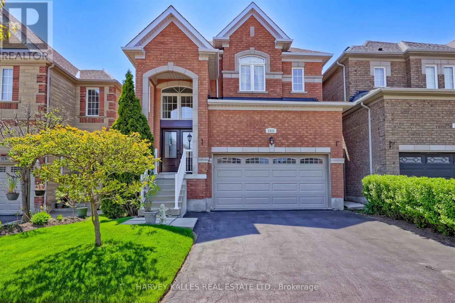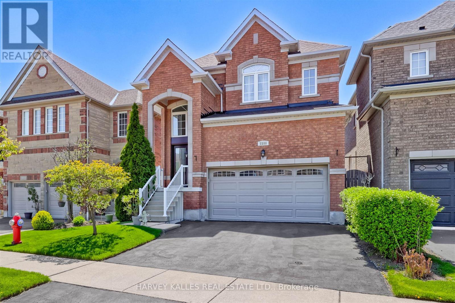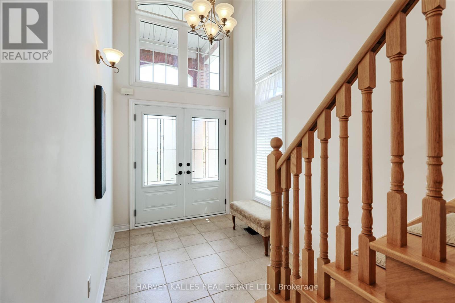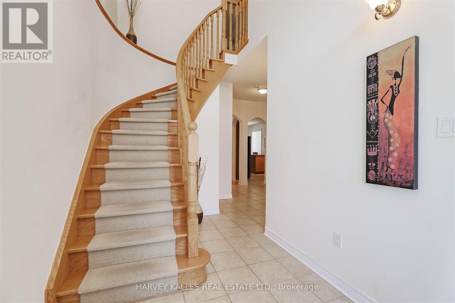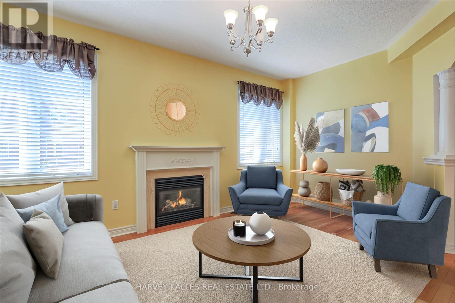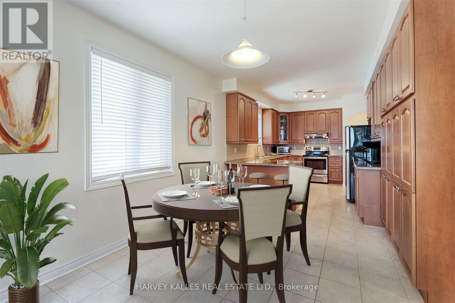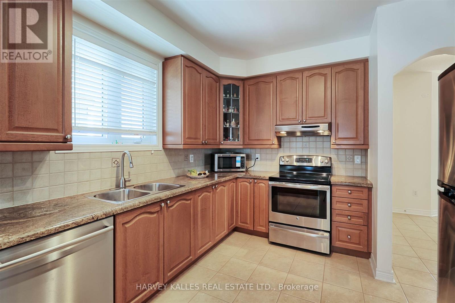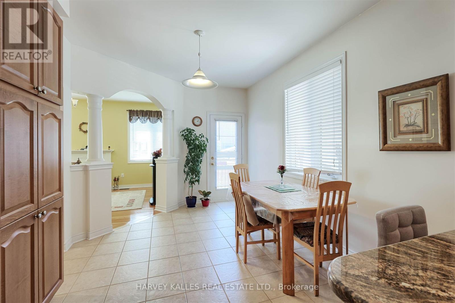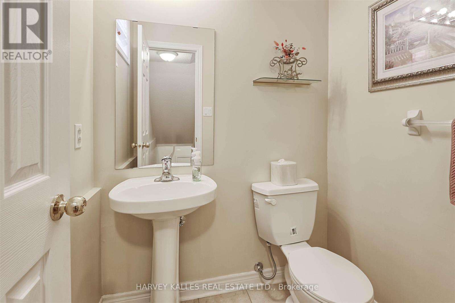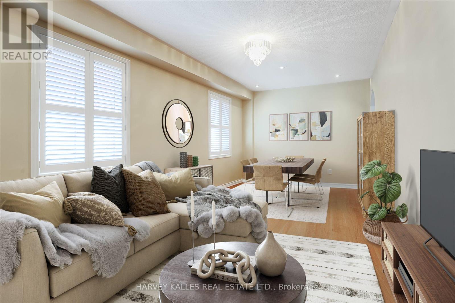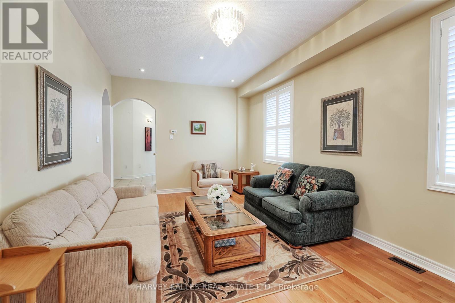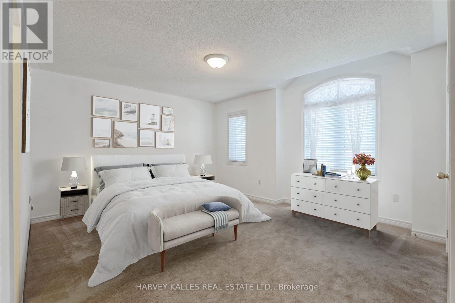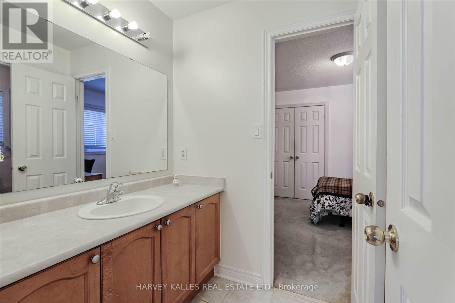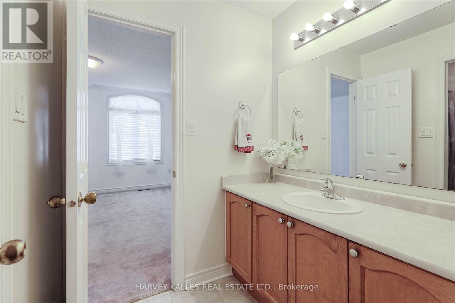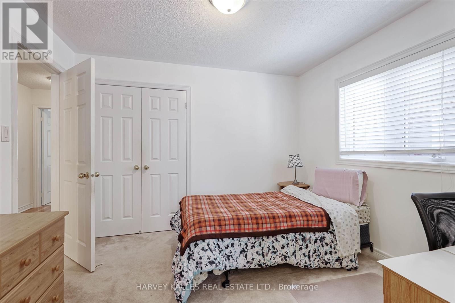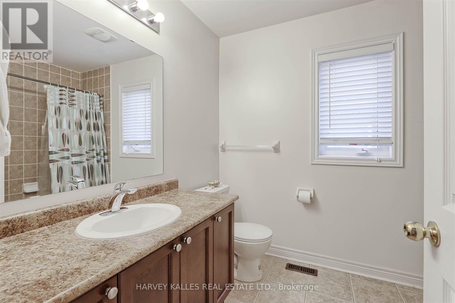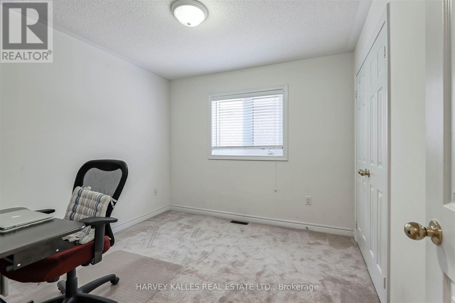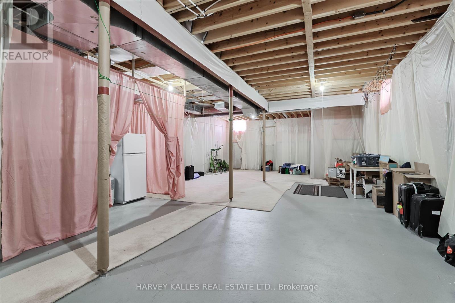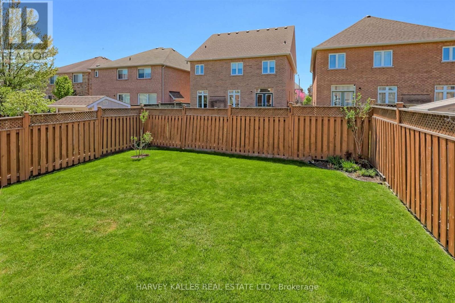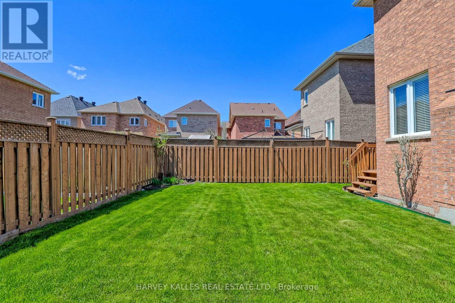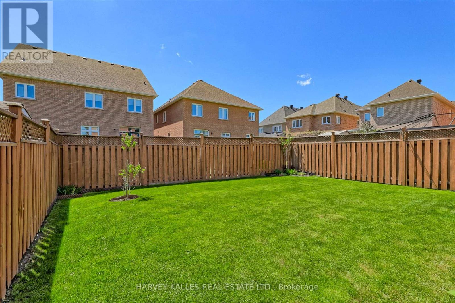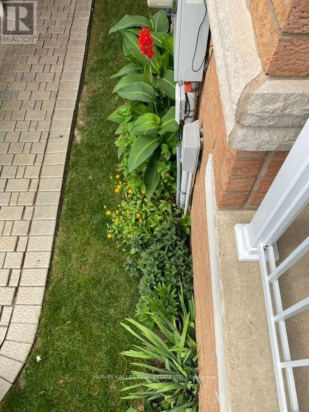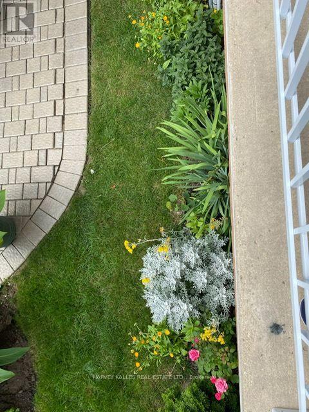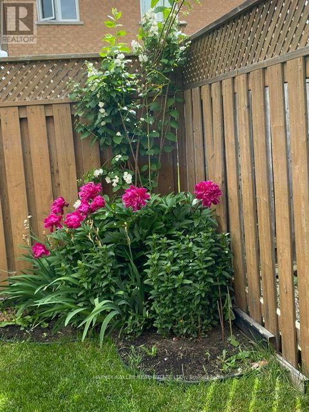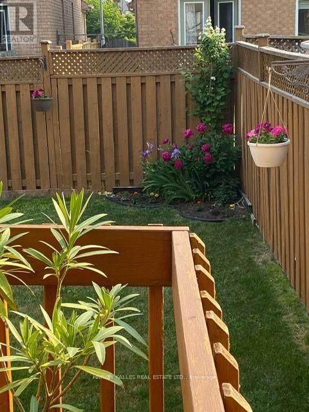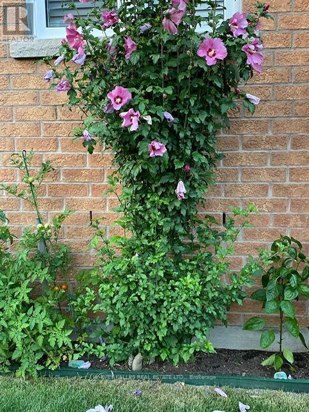4 卧室
4 浴室
2500 - 3000 sqft
壁炉
中央空调
风热取暖
$1,498,747
Welcome to this beautifully crafted family home in the highly sought-after Churchill Meadows community. This spacious 2574sq residence features a generous kitchen with a cozy sit-down breakfast area, perfect for casual dining. The inviting family room boasts a warm fireplace and gleaming hardwood floors throughout.Upstairs, the large primary bedroom includes a walk-in closet and a private 6-piece ensuite with a luxurious soaker tub. A bright 4th bedroom with a picture window and vaulted ceiling and semi ensuite bathroom offers additional space for family or guests. The unfinished basement provides an excellent opportunity to create a space tailored to your needs. Located in a vibrant, family-oriented neighbourhood, this home is close to top-rated schools, major highways (401/403), shopping centres, the Churchill Meadows Community Centre, Erin Mills Town Centre, Cineplex Junxion, Credit Valley Hospital, and more! (id:43681)
房源概要
|
MLS® Number
|
W12145900 |
|
房源类型
|
民宅 |
|
社区名字
|
Churchill Meadows |
|
附近的便利设施
|
医院, 公共交通, 学校 |
|
社区特征
|
社区活动中心 |
|
总车位
|
4 |
详 情
|
浴室
|
4 |
|
地上卧房
|
4 |
|
总卧房
|
4 |
|
Age
|
16 To 30 Years |
|
家电类
|
洗碗机, 烘干机, 炉子, 洗衣机, 窗帘, 冰箱 |
|
地下室进展
|
已完成 |
|
地下室类型
|
N/a (unfinished) |
|
施工种类
|
独立屋 |
|
空调
|
中央空调 |
|
外墙
|
砖, 石 |
|
壁炉
|
有 |
|
Flooring Type
|
Ceramic, Hardwood, Carpeted |
|
地基类型
|
混凝土浇筑 |
|
客人卫生间(不包含洗浴)
|
1 |
|
供暖方式
|
天然气 |
|
供暖类型
|
压力热风 |
|
储存空间
|
2 |
|
内部尺寸
|
2500 - 3000 Sqft |
|
类型
|
独立屋 |
|
设备间
|
市政供水 |
车 位
土地
|
英亩数
|
无 |
|
围栏类型
|
Fenced Yard |
|
土地便利设施
|
医院, 公共交通, 学校 |
|
污水道
|
Sanitary Sewer |
|
土地深度
|
110 Ft ,8 In |
|
土地宽度
|
32 Ft ,2 In |
|
不规则大小
|
32.2 X 110.7 Ft |
房 间
| 楼 层 |
类 型 |
长 度 |
宽 度 |
面 积 |
|
二楼 |
Bedroom 4 |
4.45 m |
3.66 m |
4.45 m x 3.66 m |
|
二楼 |
主卧 |
3.6 m |
5.97 m |
3.6 m x 5.97 m |
|
二楼 |
第二卧房 |
3.11 m |
3.05 m |
3.11 m x 3.05 m |
|
二楼 |
第三卧房 |
3.35 m |
3.05 m |
3.35 m x 3.05 m |
|
地下室 |
设备间 |
6.7 m |
11.88 m |
6.7 m x 11.88 m |
|
一楼 |
门厅 |
1.86 m |
4.27 m |
1.86 m x 4.27 m |
|
一楼 |
客厅 |
3.84 m |
3.35 m |
3.84 m x 3.35 m |
|
一楼 |
餐厅 |
2.16 m |
3.35 m |
2.16 m x 3.35 m |
|
一楼 |
厨房 |
3.08 m |
3.96 m |
3.08 m x 3.96 m |
|
一楼 |
Eating Area |
3.08 m |
4.57 m |
3.08 m x 4.57 m |
|
一楼 |
家庭房 |
5.18 m |
4.57 m |
5.18 m x 4.57 m |
|
一楼 |
洗衣房 |
1.58 m |
1.5 m |
1.58 m x 1.5 m |
https://www.realtor.ca/real-estate/28307112/5180-littlebend-drive-mississauga-churchill-meadows-churchill-meadows


