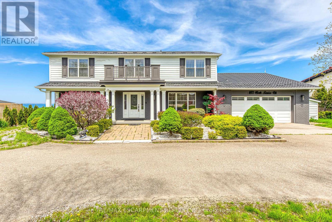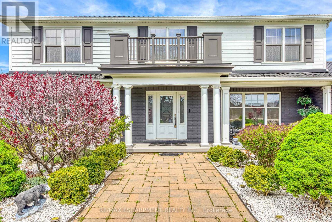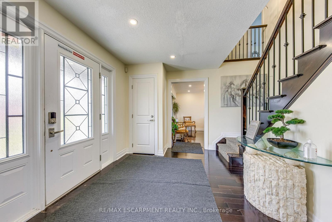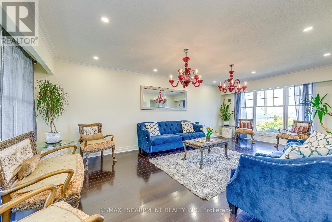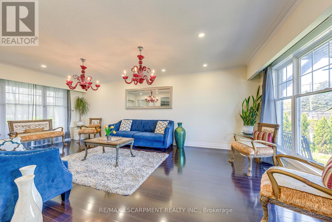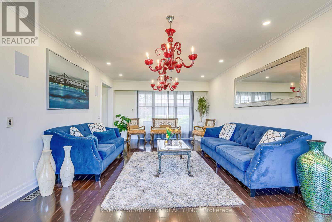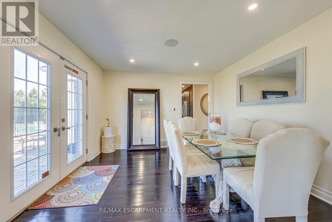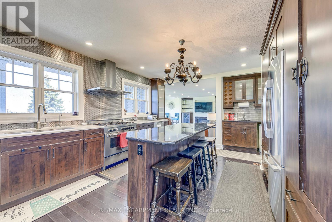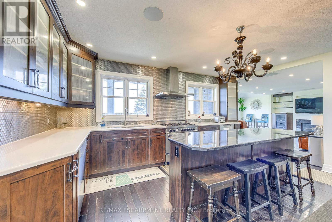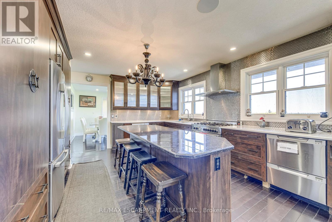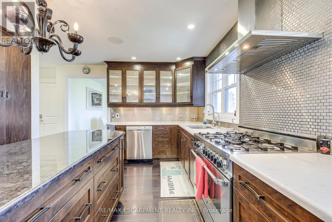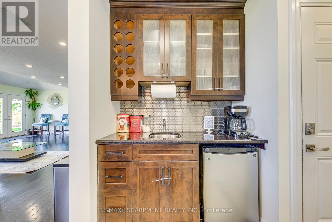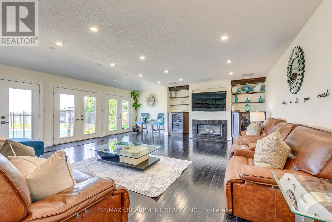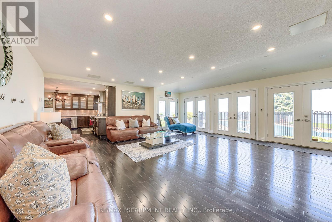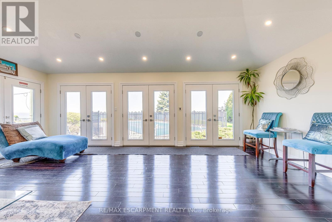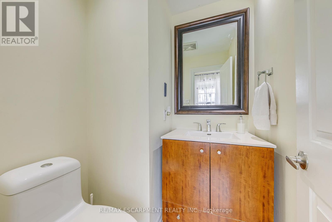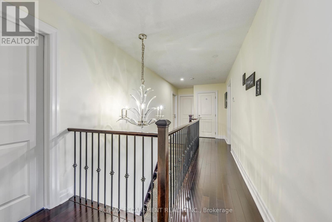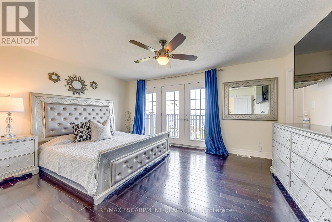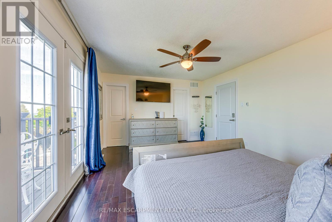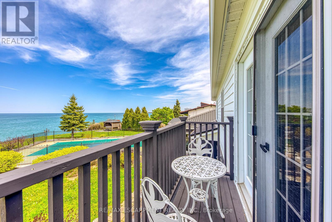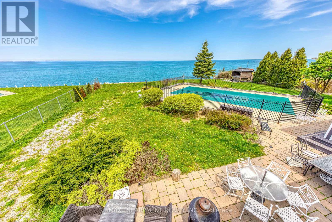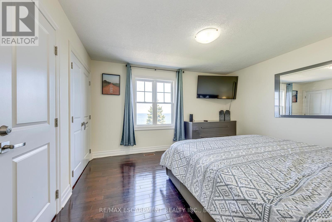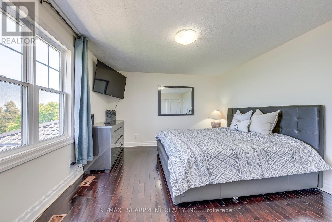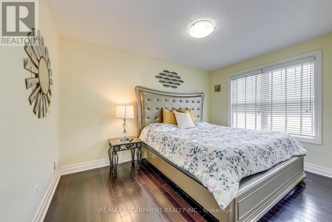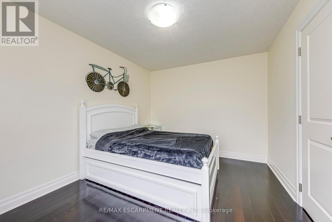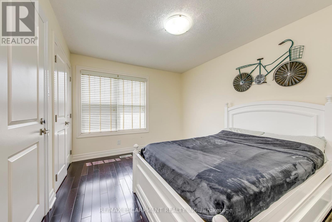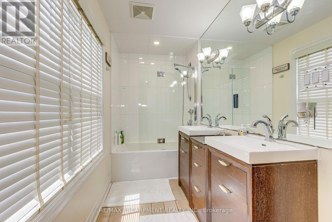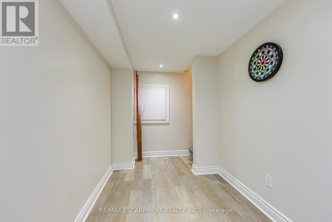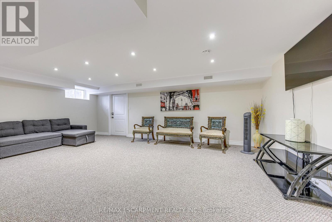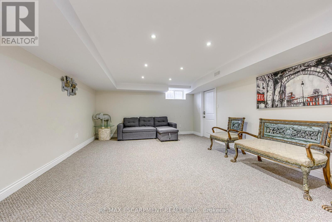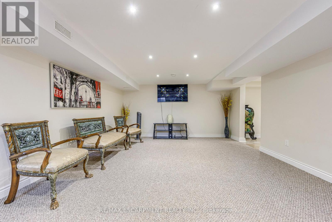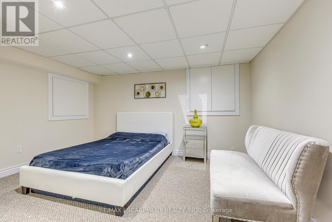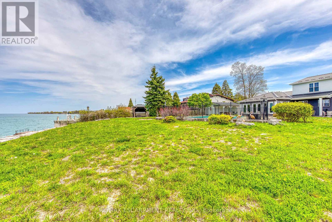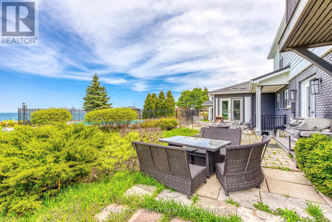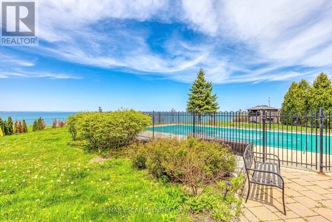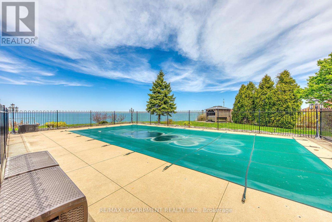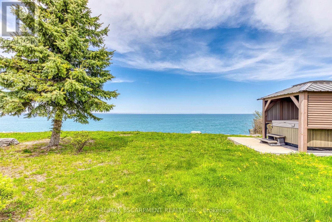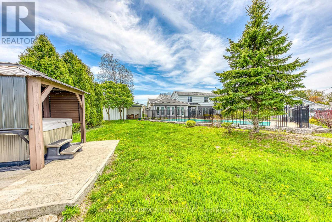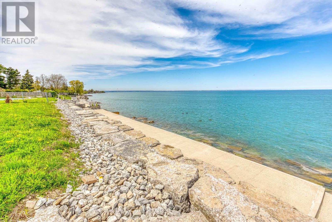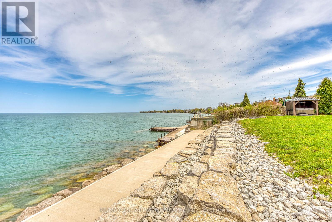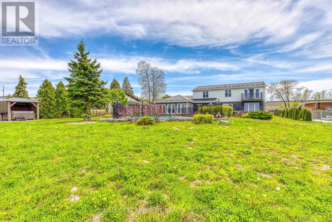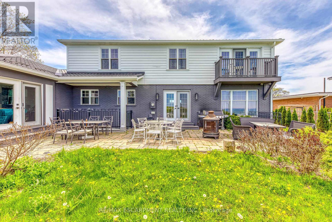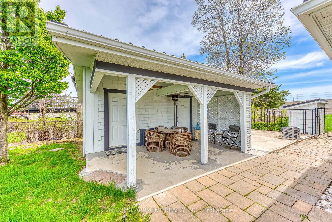5 卧室
5 浴室
2500 - 3000 sqft
壁炉
Inground Pool
中央空调
风热取暖
湖景区
$2,650,000
Nestled along the serene shores of Lake Ontario, this exceptional residence showcases panoramic, unobstructed views of the Toronto skyline and a wealth of thoughtful upgrades throughout. Inside, the elegant layout features generously sized principal rooms enhanced by hardwood flooring and recessed lighting. The dining area offers captivating lake vistas, while the family room is centered around a warm gas fireplace. Built-in speakers add a layer of sophistication to the living room ambiance.The chefs kitchen is a culinary standout, equipped with stainless steel appliances, granite countertops, and rich hardwood floors. The primary suite is a peaceful haven, complete with a 3-piece ensuite, walk-in closet, and hardwood flooring. Three additional bedrooms offer ample space one enjoying tranquil lake views, while the others overlook the lush, landscaped front yard.The versatile lower level includes a guest bedroom, full bathroom, and convenient walk-up access to the backyard. Step outside to your private oasis featuring a 16' x 40' concrete pool set against the stunning lakefront, along with a secluded outdoor sauna perfect for unwinding in complete comfort.Blending timeless elegance with modern conveniences, this home is an ideal sanctuary for those seeking luxury, tranquility, and style. Potential Airbnb Earnings 150K+ Per year. (id:43681)
房源概要
|
MLS® Number
|
X12145891 |
|
房源类型
|
民宅 |
|
社区名字
|
Stoney Creek |
|
Easement
|
Escarpment Control |
|
总车位
|
14 |
|
泳池类型
|
Inground Pool |
|
View Type
|
Lake View, Direct Water View |
|
Water Front Name
|
Lake Ontario |
|
湖景类型
|
湖景房 |
详 情
|
浴室
|
5 |
|
地上卧房
|
4 |
|
地下卧室
|
1 |
|
总卧房
|
5 |
|
Age
|
51 To 99 Years |
|
公寓设施
|
Separate 电ity Meters |
|
家电类
|
Hot Tub, Sauna |
|
地下室进展
|
已装修 |
|
地下室类型
|
全完工 |
|
施工种类
|
独立屋 |
|
空调
|
中央空调 |
|
外墙
|
砖, 木头 |
|
Fire Protection
|
Security System, Smoke Detectors |
|
壁炉
|
有 |
|
地基类型
|
混凝土浇筑 |
|
客人卫生间(不包含洗浴)
|
1 |
|
供暖方式
|
天然气 |
|
供暖类型
|
压力热风 |
|
储存空间
|
2 |
|
内部尺寸
|
2500 - 3000 Sqft |
|
类型
|
独立屋 |
|
设备间
|
市政供水 |
车 位
土地
|
入口类型
|
Year-round Access, Private Docking |
|
英亩数
|
无 |
|
污水道
|
Sanitary Sewer |
|
土地深度
|
288 Ft |
|
土地宽度
|
110 Ft |
|
不规则大小
|
110 X 288 Ft |
|
地表水
|
湖泊/池塘 |
|
规划描述
|
Rr |
房 间
| 楼 层 |
类 型 |
长 度 |
宽 度 |
面 积 |
|
二楼 |
卧室 |
4.14 m |
3.76 m |
4.14 m x 3.76 m |
|
二楼 |
卧室 |
3.9 m |
3.05 m |
3.9 m x 3.05 m |
|
二楼 |
主卧 |
4.93 m |
3.73 m |
4.93 m x 3.73 m |
|
二楼 |
第二卧房 |
3.96 m |
2.9 m |
3.96 m x 2.9 m |
|
地下室 |
其它 |
3.84 m |
2.79 m |
3.84 m x 2.79 m |
|
地下室 |
娱乐,游戏房 |
4.24 m |
6.6 m |
4.24 m x 6.6 m |
|
地下室 |
娱乐,游戏房 |
6.58 m |
4.32 m |
6.58 m x 4.32 m |
|
地下室 |
其它 |
4.7 m |
3.56 m |
4.7 m x 3.56 m |
|
一楼 |
客厅 |
3.4 m |
3.05 m |
3.4 m x 3.05 m |
|
一楼 |
家庭房 |
5 m |
3.38 m |
5 m x 3.38 m |
|
一楼 |
餐厅 |
3.94 m |
2.74 m |
3.94 m x 2.74 m |
|
一楼 |
厨房 |
5 m |
3.38 m |
5 m x 3.38 m |
https://www.realtor.ca/real-estate/28307121/1073-north-service-road-hamilton-stoney-creek-stoney-creek


